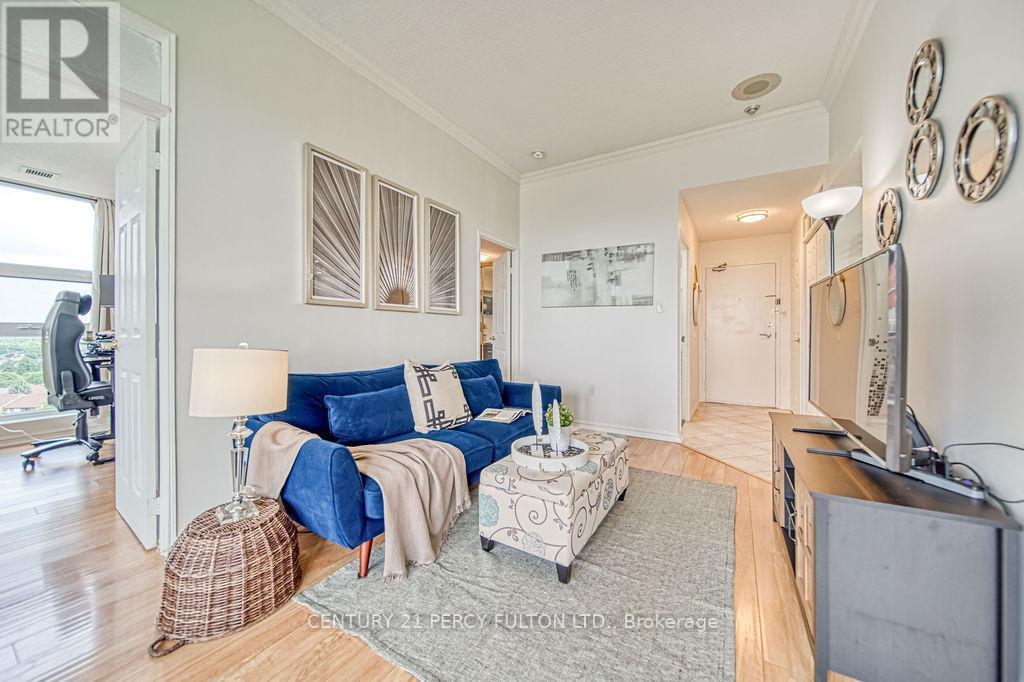1215 - 20 Dean Park Road Toronto, Ontario M1B 3G9
$570,000Maintenance, Water, Cable TV, Common Area Maintenance, Insurance, Parking, Heat
$565.91 Monthly
Maintenance, Water, Cable TV, Common Area Maintenance, Insurance, Parking, Heat
$565.91 MonthlySpacious and sun-filled 1+1 bedroom penthouse with no direct neighbours and unobstructed NW views. Thoughtfully designed layout with an oversized denideal as a second bedroom or home office. Renovated kitchen (2023) with quartz counters, stainless steel appliances, soft-close cabinets, and pot lights. Updated bathroom (2023), high ceilings, large windows, and quality finishes throughout. Located in a well-managed building with 24/7 security, saltwater pool, gym, sauna, and party room. Quick access to Hwy 401, TTC, parks, and shopping. Just move in and enjoy! (id:35762)
Property Details
| MLS® Number | E12215154 |
| Property Type | Single Family |
| Neigbourhood | Scarborough |
| Community Name | Rouge E11 |
| CommunityFeatures | Pet Restrictions |
| Features | Balcony |
| ParkingSpaceTotal | 1 |
Building
| BathroomTotal | 1 |
| BedroomsAboveGround | 1 |
| BedroomsBelowGround | 1 |
| BedroomsTotal | 2 |
| Appliances | Dishwasher, Dryer, Microwave, Stove, Washer, Refrigerator |
| CoolingType | Central Air Conditioning |
| ExteriorFinish | Brick |
| FlooringType | Laminate |
| HeatingFuel | Natural Gas |
| HeatingType | Forced Air |
| SizeInterior | 900 - 999 Sqft |
| Type | Apartment |
Parking
| Underground | |
| Garage |
Land
| Acreage | No |
Rooms
| Level | Type | Length | Width | Dimensions |
|---|---|---|---|---|
| Main Level | Living Room | 7.1 m | 5.54 m | 7.1 m x 5.54 m |
| Main Level | Dining Room | 7.1 m | 5.54 m | 7.1 m x 5.54 m |
| Main Level | Kitchen | 3.7 m | 2.6 m | 3.7 m x 2.6 m |
| Main Level | Primary Bedroom | 3.8 m | 3 m | 3.8 m x 3 m |
| Main Level | Den | 3.4 m | 3 m | 3.4 m x 3 m |
https://www.realtor.ca/real-estate/28457199/1215-20-dean-park-road-toronto-rouge-rouge-e11
Interested?
Contact us for more information
Elizabeth Lee Anderson
Salesperson
2911 Kennedy Road
Toronto, Ontario M1V 1S8
















































