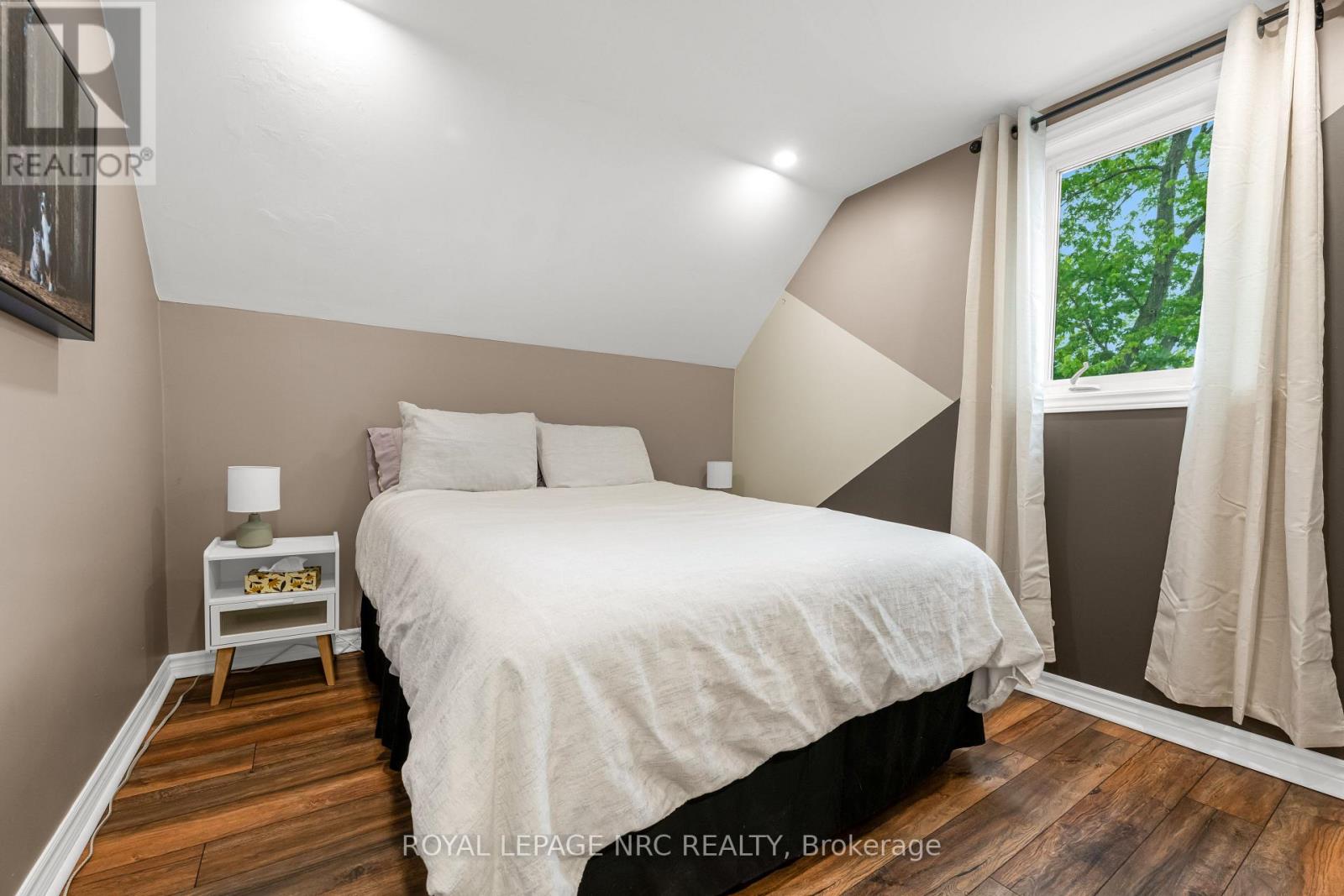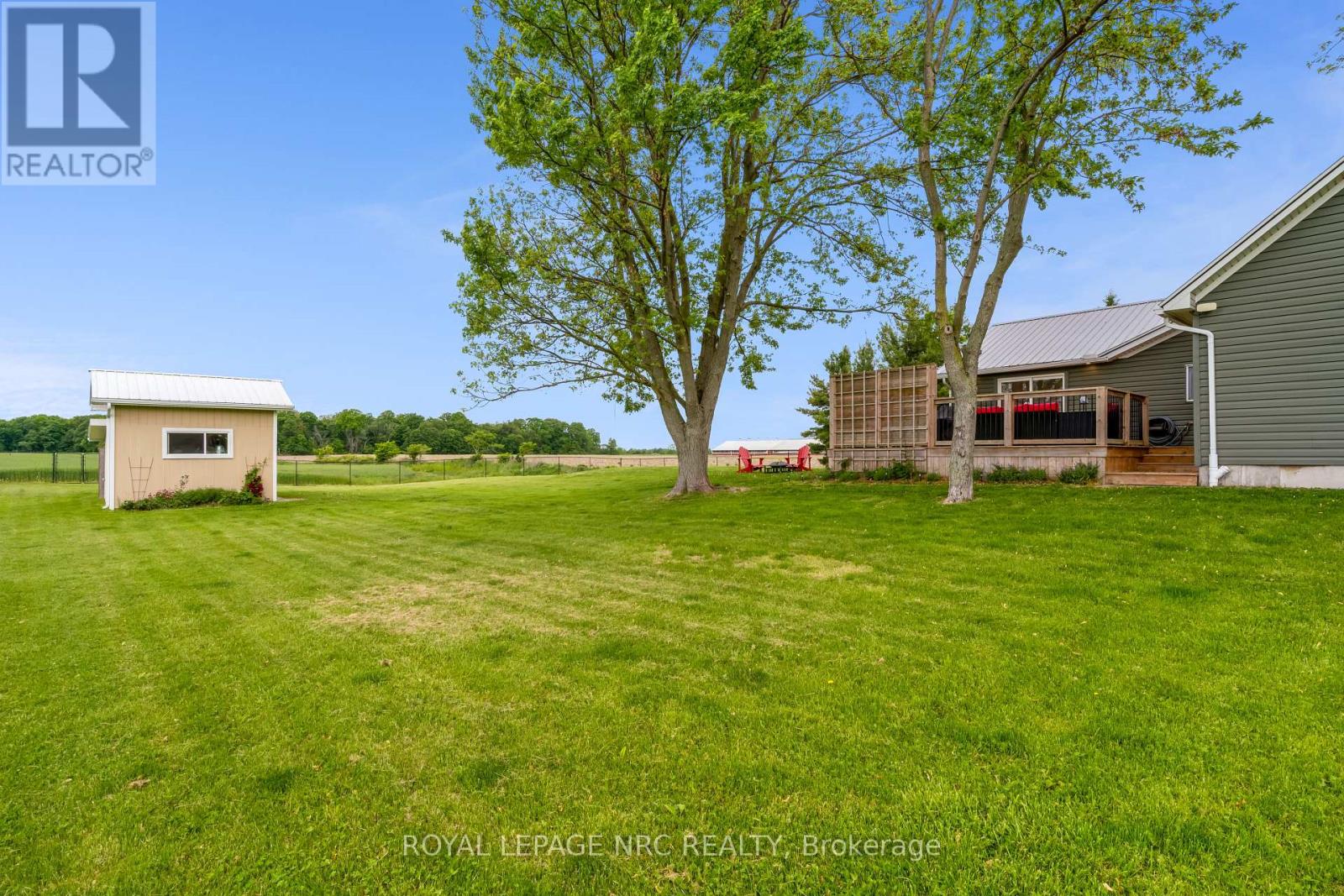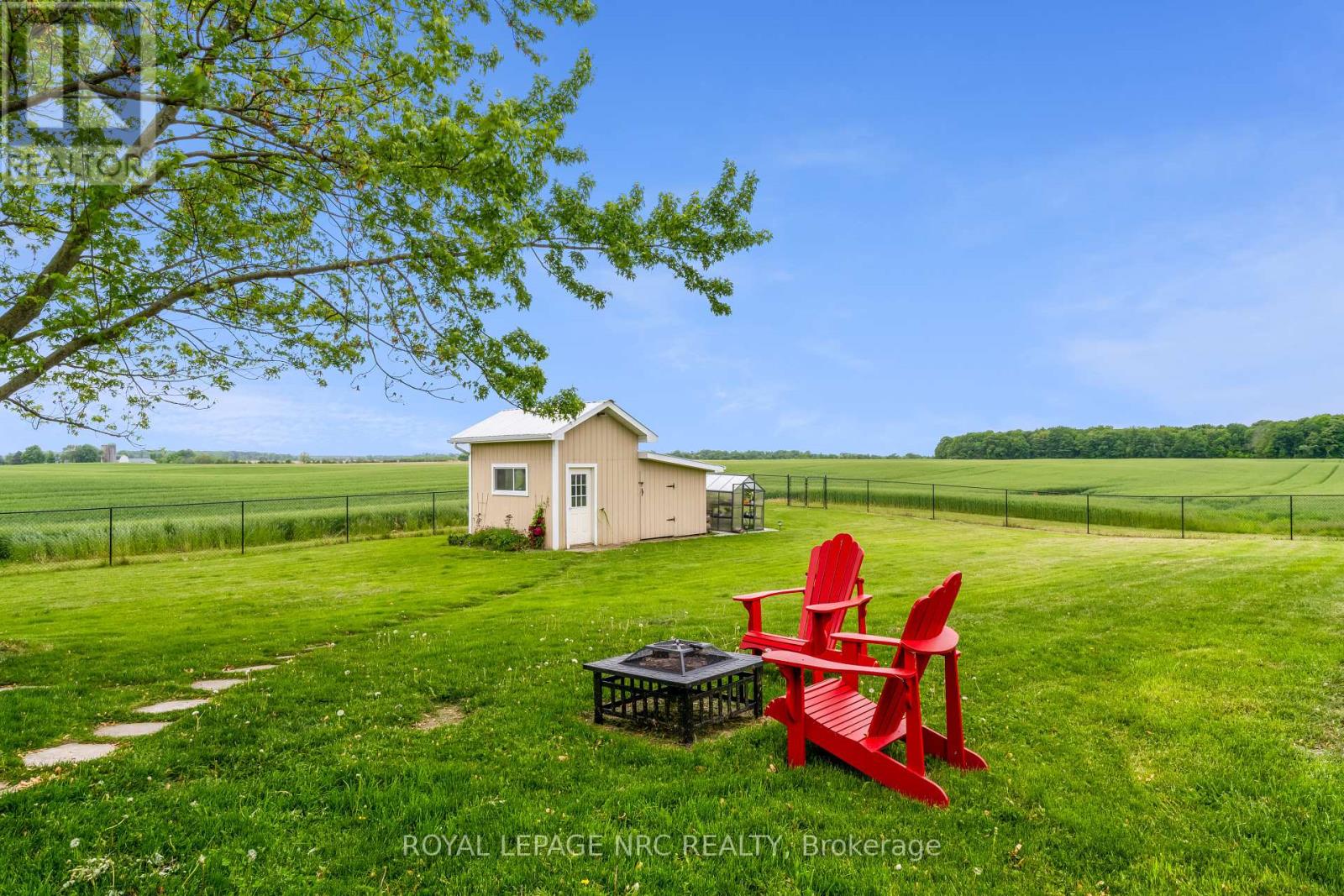1213 Robinson Road Haldimand, Ontario N1A 2W1
$759,900
Move right in and enjoy this beautifully renovated 3-bedroom home nestled in a serene and picturesque country setting. Landscaped with stunning perennial gardens, stone walkways, and landscape accent lighting that completes a tranquil outdoor oasis. Enjoy the view as the sunsets over the farmers fields on your 20 x 24 rear deck featuring a privacy screen, or sip your morning coffee on the covered front porch as the sun rises. Inside, the main floor showcases a large and bright living room with stylish vinyl plank flooring throughout the living room, kitchen and large main floor primary bedroom. The separate dining room has direct access to the deck offering flexible use. The spacious eat-in kitchen boasts ample cabinetry and a natural gas stove. A modern 4-piece bath and convenient main floor laundry adds to the homes practicality and functionality. Upstairs you will find two additional bedrooms with a generous closet space. The 1.5-car attached garage offers tonnes of space, and the double-wide driveway accommodates up to 6 vehicles. Additional features include a 13 x 9 garden shed with hydro and water, plus a 10 x 10 lean-to for extra storage. Major updates completed in 2011 include septic system, 2000 gallon cistern, some windows, metal roof and siding, gas lines and electrical, and new fascia, soffits, eavestroughs. Furnace (2011) and A/C (2017). 10 minute drive to Dunnville and 30 minutes to Hamilton and Grimsby. (id:35762)
Property Details
| MLS® Number | X12202055 |
| Property Type | Single Family |
| Community Name | Dunnville |
| AmenitiesNearBy | Place Of Worship |
| CommunityFeatures | School Bus |
| EquipmentType | None |
| Features | Open Space, Sump Pump |
| ParkingSpaceTotal | 6 |
| RentalEquipmentType | None |
| Structure | Deck, Porch, Shed |
| ViewType | View |
Building
| BathroomTotal | 1 |
| BedroomsAboveGround | 3 |
| BedroomsTotal | 3 |
| Age | 100+ Years |
| Appliances | Garage Door Opener Remote(s), Water Heater, Dishwasher, Dryer, Garage Door Opener, Stove, Washer, Refrigerator |
| BasementDevelopment | Unfinished |
| BasementType | Partial (unfinished) |
| ConstructionStyleAttachment | Detached |
| CoolingType | Central Air Conditioning |
| ExteriorFinish | Vinyl Siding |
| FoundationType | Block |
| HeatingFuel | Natural Gas |
| HeatingType | Forced Air |
| StoriesTotal | 2 |
| SizeInterior | 1500 - 2000 Sqft |
| Type | House |
| UtilityWater | Cistern |
Parking
| Attached Garage | |
| Garage |
Land
| Acreage | No |
| FenceType | Fenced Yard |
| LandAmenities | Place Of Worship |
| Sewer | Septic System |
| SizeDepth | 210 Ft |
| SizeFrontage | 120 Ft |
| SizeIrregular | 120 X 210 Ft |
| SizeTotalText | 120 X 210 Ft|1/2 - 1.99 Acres |
| ZoningDescription | A1 |
Rooms
| Level | Type | Length | Width | Dimensions |
|---|---|---|---|---|
| Second Level | Bedroom 2 | 3.07 m | 2.87 m | 3.07 m x 2.87 m |
| Second Level | Bedroom 3 | 3.96 m | 3.05 m | 3.96 m x 3.05 m |
| Main Level | Living Room | 3.94 m | 7.01 m | 3.94 m x 7.01 m |
| Main Level | Kitchen | 13.11 m | 13 m | 13.11 m x 13 m |
| Main Level | Bathroom | 7.1 m | 7.2 m | 7.1 m x 7.2 m |
| Main Level | Primary Bedroom | 4.17 m | 3.71 m | 4.17 m x 3.71 m |
| Main Level | Dining Room | 8.5 m | 13.7 m | 8.5 m x 13.7 m |
https://www.realtor.ca/real-estate/28428914/1213-robinson-road-haldimand-dunnville-dunnville
Interested?
Contact us for more information
Robert James
Salesperson
36 Main St East
Grimsby, Ontario L3M 1M0




































