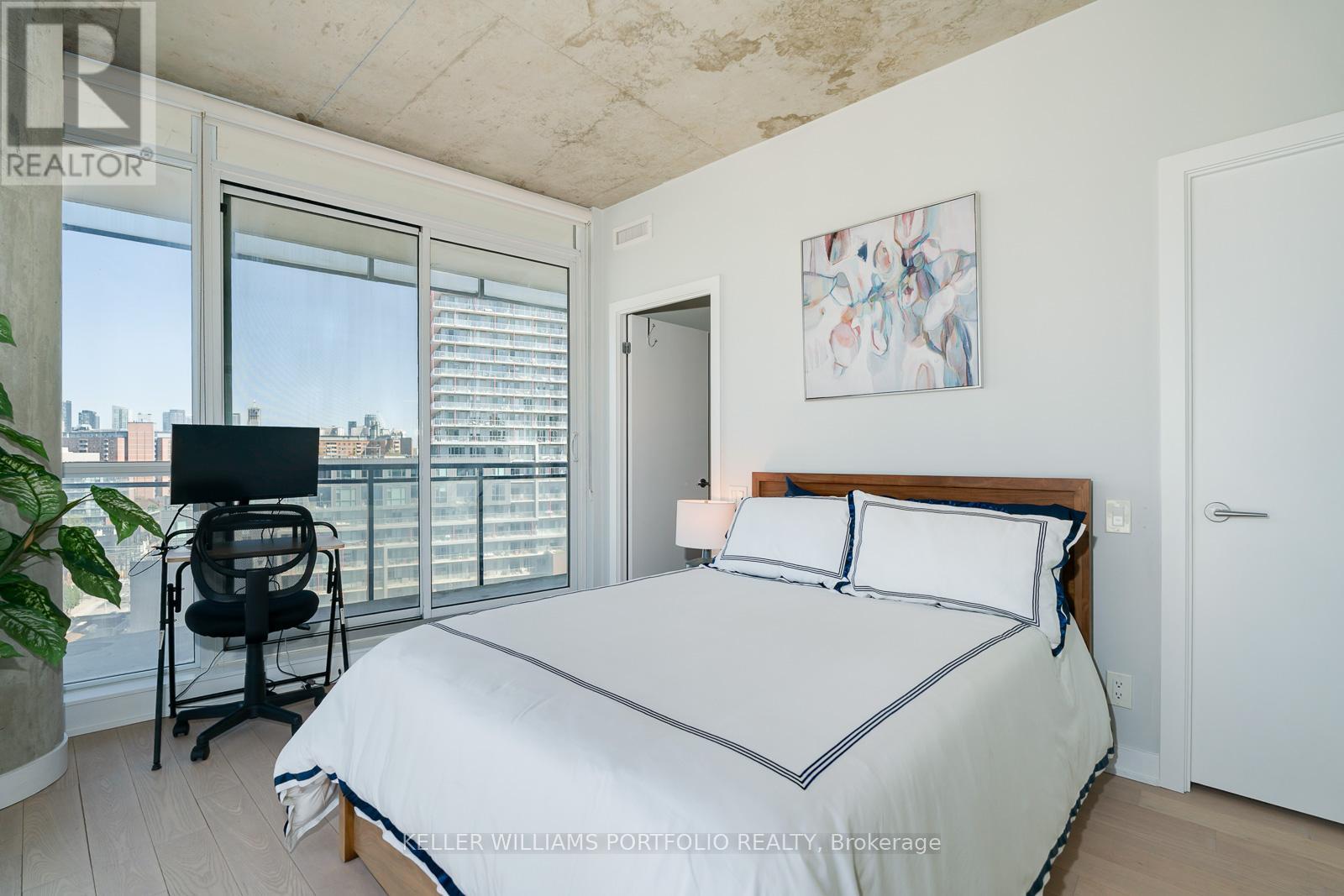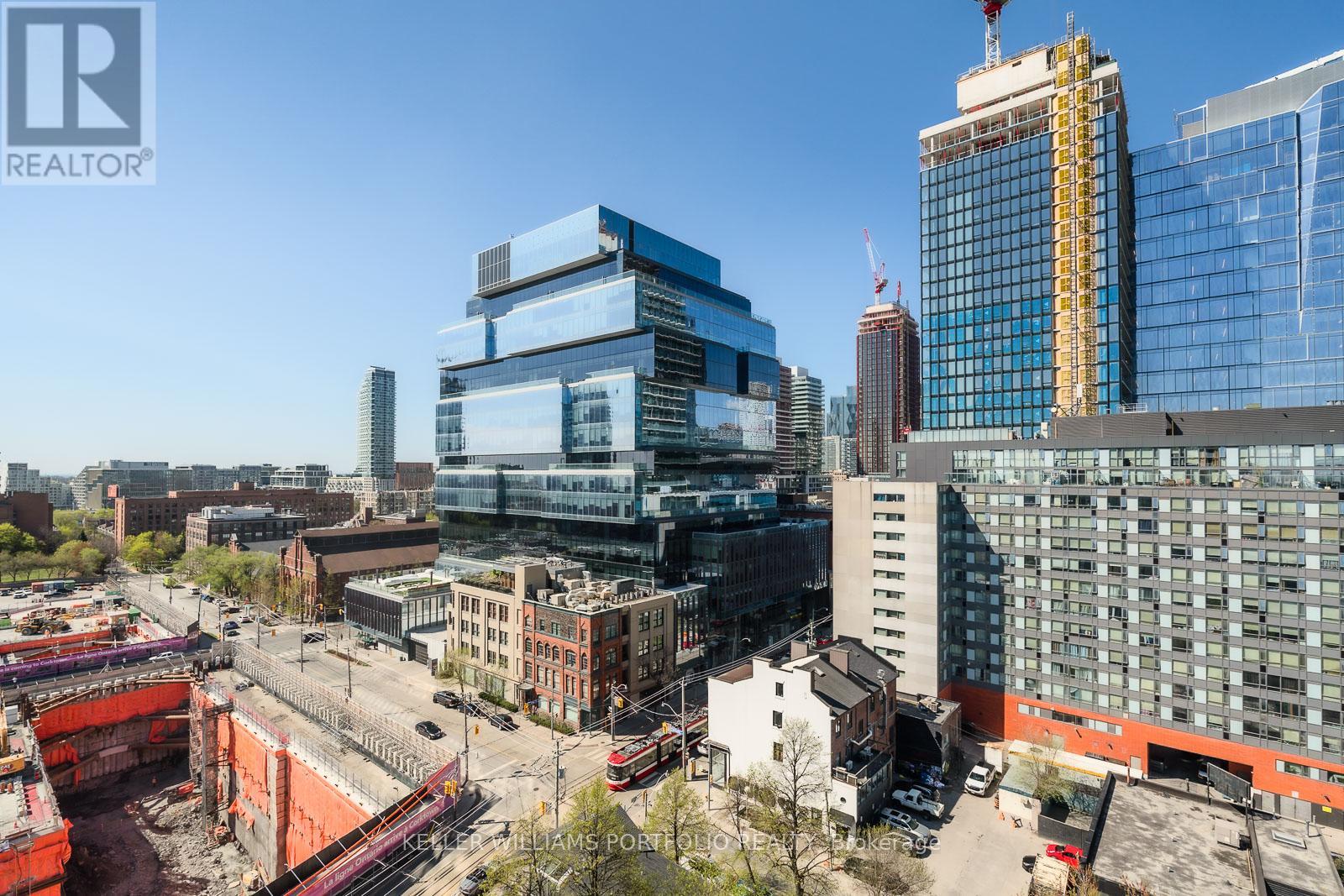1212 - 318 King Street E Toronto, Ontario M5A 0C1
$888,888Maintenance, Water, Heat, Common Area Maintenance, Parking, Insurance
$785.67 Monthly
Maintenance, Water, Heat, Common Area Maintenance, Parking, Insurance
$785.67 MonthlyWake up each morning in the heart of Torontos most dynamic neighbourhood, where skyline views and vibrant city energy are just part of everyday life. This stylish 2-bedroom, 2-bathroom corner loft blends industrial charm with modern comfort, featuring soaring 9-foot exposed concrete ceilings, floor-to-ceiling windows, and a bright, open-concept layout that soaks up the sun.Step outside to not one, but two oversized private balconies totalling 235 sq. ft.perfect for morning coffee, sunset cocktails, or weekend BBQs with friends. (Yes, theres a gas line and its included in the maintenance fees.) And yes, you can see the CN Tower from here.Inside, sleek contemporary finishes offer a balance of style and function. The primary suite is your personal retreat with its own balcony and a spa-inspired ensuite bathroom.Host unforgettable dinners in the buildings party room, relax on the shared outdoor terrace, welcome guests in on-site suites, and enjoy peace of mind with top-tier amenities always within reach.Outside your door, the best of Toronto is yours to explore: stroll to the historic St. Lawrence Market, sip cocktails in the Distillery District, picnic in Corktown Commons, or bike the waterfront to Cherry Beach. With the King streetcar just steps away and the upcoming Corktown Station around the corner your commute and your weekends just got easier.Whether you're entertaining, exploring, or simply unwinding, this downtown loft is the perfect home base for modern city living! (id:35762)
Property Details
| MLS® Number | C12142931 |
| Property Type | Single Family |
| Neigbourhood | Toronto Centre |
| Community Name | Moss Park |
| CommunityFeatures | Pet Restrictions |
| Features | Balcony, Carpet Free, In Suite Laundry |
| ParkingSpaceTotal | 1 |
Building
| BathroomTotal | 2 |
| BedroomsAboveGround | 2 |
| BedroomsTotal | 2 |
| Amenities | Visitor Parking, Party Room, Security/concierge, Separate Electricity Meters, Storage - Locker |
| CoolingType | Central Air Conditioning |
| ExteriorFinish | Brick, Concrete |
| FireProtection | Security System |
| FlooringType | Hardwood |
| HeatingFuel | Natural Gas |
| HeatingType | Heat Pump |
| SizeInterior | 800 - 899 Sqft |
| Type | Apartment |
Parking
| Underground | |
| Garage |
Land
| Acreage | No |
Rooms
| Level | Type | Length | Width | Dimensions |
|---|---|---|---|---|
| Main Level | Living Room | 6 m | 3.35 m | 6 m x 3.35 m |
| Main Level | Dining Room | 6 m | 3.35 m | 6 m x 3.35 m |
| Main Level | Kitchen | 3.78 m | 2.13 m | 3.78 m x 2.13 m |
| Main Level | Primary Bedroom | 3.18 m | 3.78 m | 3.18 m x 3.78 m |
| Main Level | Bedroom | 3.18 m | 3.35 m | 3.18 m x 3.35 m |
https://www.realtor.ca/real-estate/28300225/1212-318-king-street-e-toronto-moss-park-moss-park
Interested?
Contact us for more information
Trish Mutch
Broker
3284 Yonge Street #100
Toronto, Ontario M4N 3M7







































