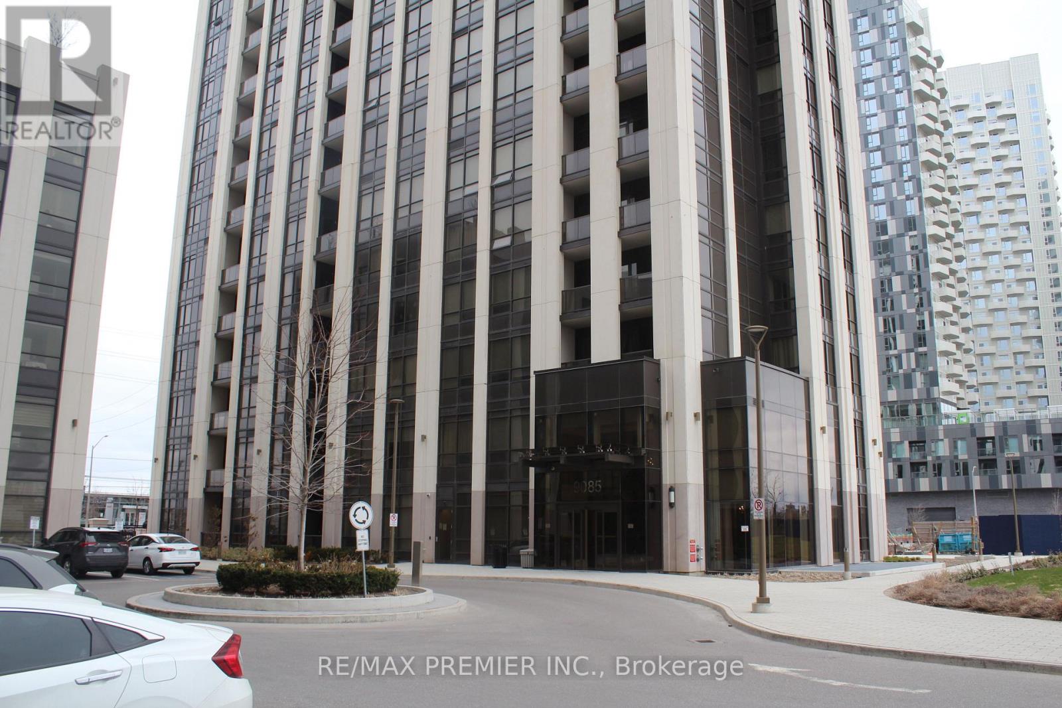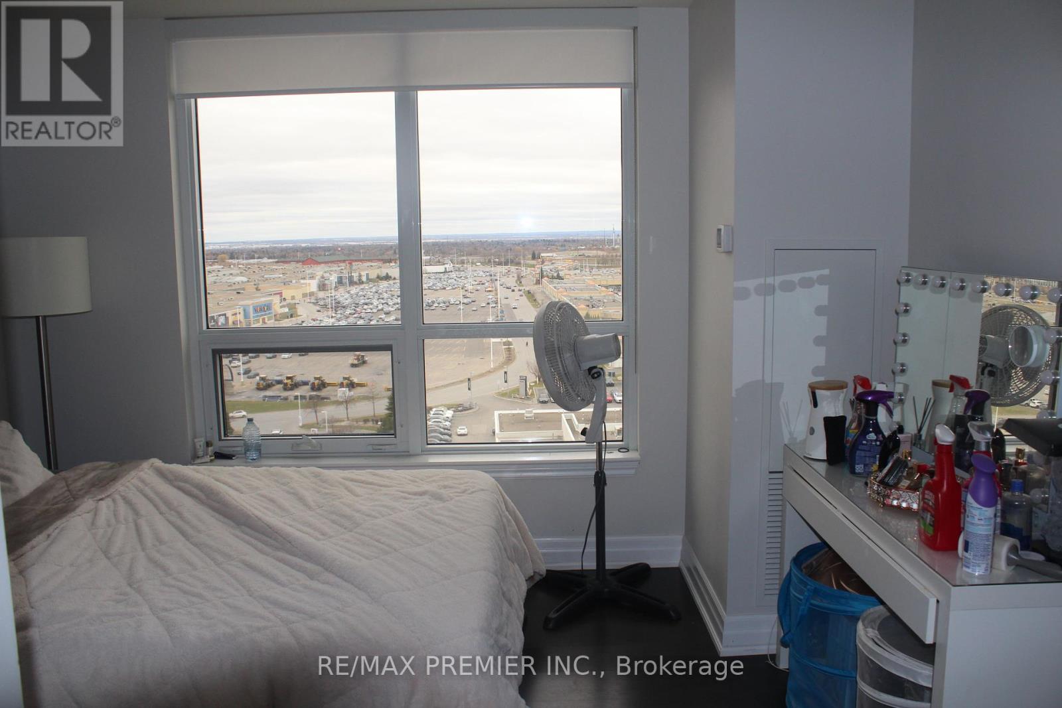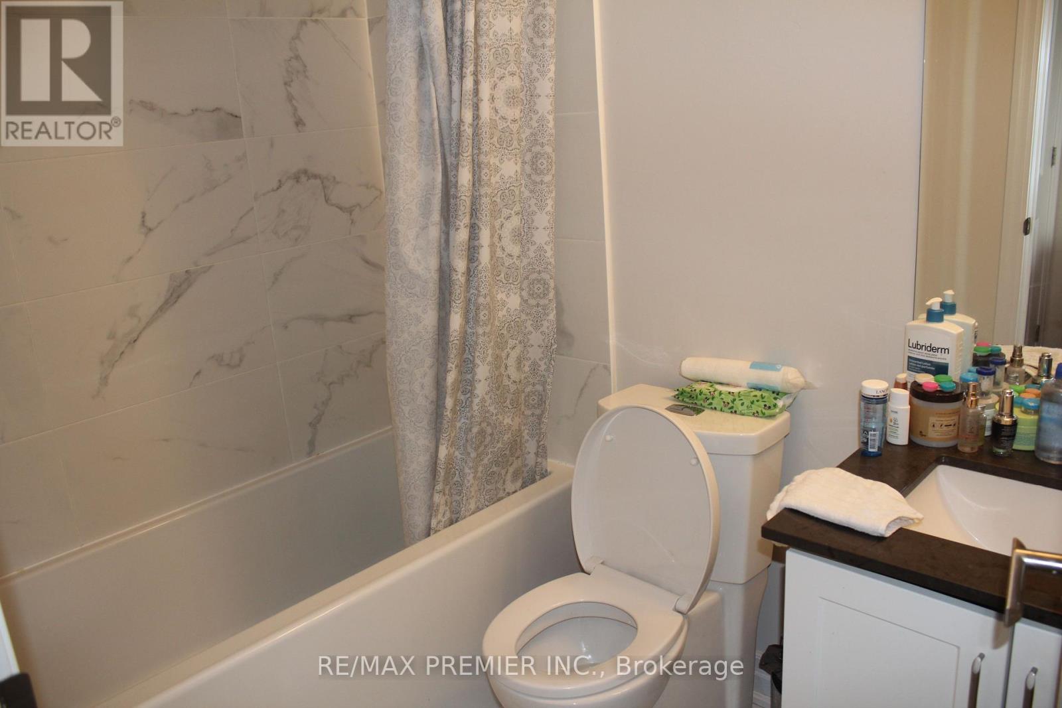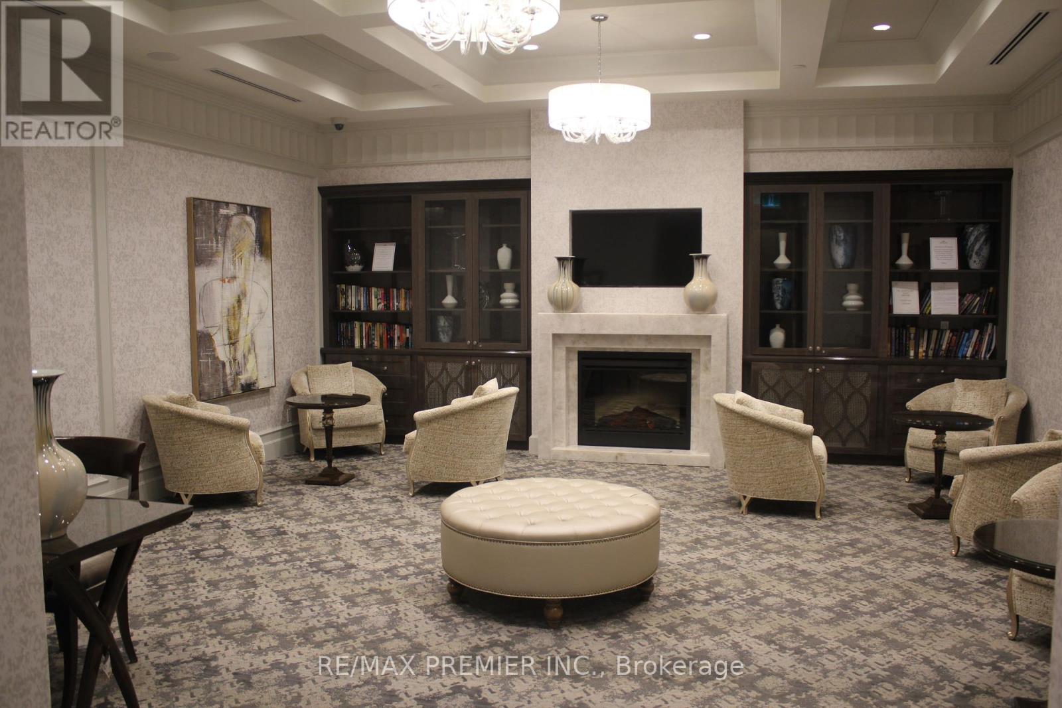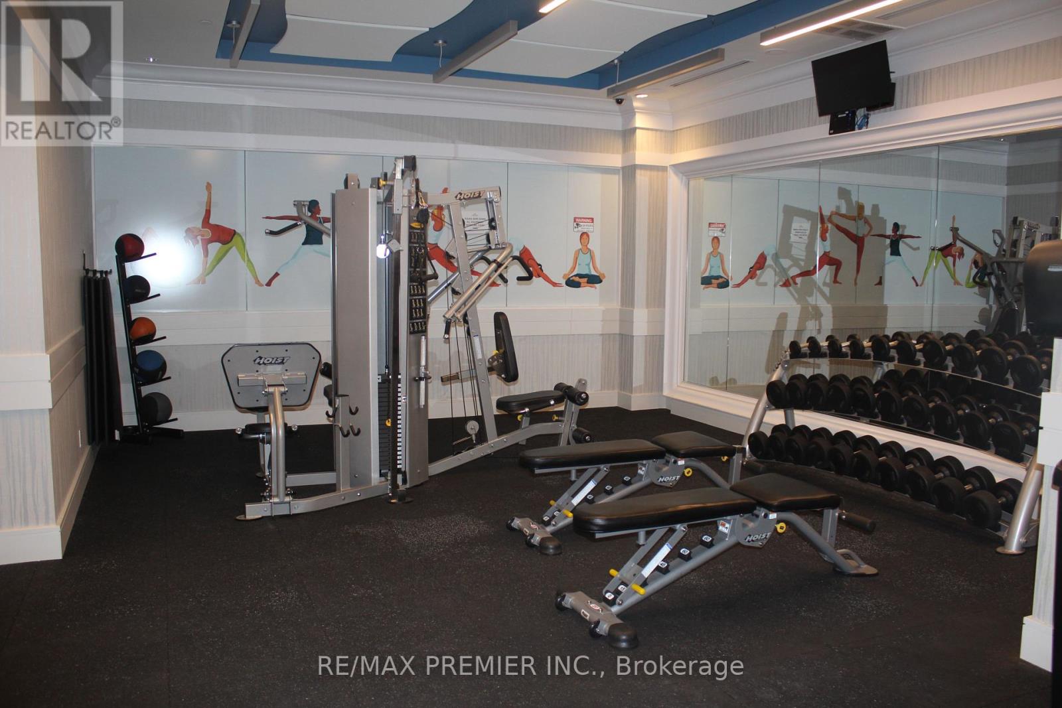1210 - 9085 Jane Street Vaughan, Ontario L4K 0L8
$2,600 Monthly
** Welcome to Park Avenue Tower - where luxury living meets contemporary elegance.** Step through the grand entrance and be greeted by a team of dedicated 24-hour Concierge and Security staff, always ready to assist. Unlock the doors to this **bright corner unit on the 12th floor**-a thoughtfully designed 2-bedroom, 2-bath suite featuring a versatile sunroom and an open balcony. Floor-to-ceiling windows flood the space with natural light, seamlessly blending the indoors with the outdoors. Nestled in the heart of Vaughan, enjoy prime access to Vaughan Mills, Cortellucci Vaughan Hospital, top dining, and entertainment options. Commuting is a breeze with major highways and public transit just steps away. You'll have the convenience of your **own parking space** and **private locker**. Whether you're working from home, entertaining, or winding down after a long day, the open-concept living room offers the ideal space for both lively gatherings and peaceful evenings. The gourmet kitchen is a chef's dream, featuring integrated top-of-the-line Fisher & Paykel appliances, sleek quartz countertops, and a functional island with ample storage perfect for casual meals or stylish dinner parties. Retreat to either of the two bedrooms, each offering a serene escape. The sunroom offers flexibility use it as a home office, creative space, or cozy reading nook. As a resident of Park Avenue, indulge in premium amenities including a state-of-the-art fitness centre, reading and games rooms, theatre, elegant party room, guest suite, and a beautifully landscaped terrace on the 7th floor. (id:35762)
Property Details
| MLS® Number | N12092259 |
| Property Type | Single Family |
| Community Name | Concord |
| CommunityFeatures | Pet Restrictions |
| Features | Balcony, In Suite Laundry |
| ParkingSpaceTotal | 1 |
Building
| BathroomTotal | 2 |
| BedroomsAboveGround | 2 |
| BedroomsTotal | 2 |
| Age | 0 To 5 Years |
| Amenities | Storage - Locker |
| Appliances | Oven - Built-in, Cooktop, Dishwasher, Dryer, Hood Fan, Oven, Washer, Refrigerator |
| CoolingType | Central Air Conditioning |
| ExteriorFinish | Brick |
| FlooringType | Laminate |
| FoundationType | Concrete |
| HeatingFuel | Natural Gas |
| HeatingType | Forced Air |
| SizeInterior | 700 - 799 Sqft |
| Type | Apartment |
Parking
| Underground | |
| No Garage |
Land
| Acreage | No |
Rooms
| Level | Type | Length | Width | Dimensions |
|---|---|---|---|---|
| Flat | Living Room | 4.2 m | 3.66 m | 4.2 m x 3.66 m |
| Flat | Dining Room | 4.2 m | 3.66 m | 4.2 m x 3.66 m |
| Flat | Kitchen | 6.71 m | 3.66 m | 6.71 m x 3.66 m |
| Flat | Primary Bedroom | 2.92 m | 3.54 m | 2.92 m x 3.54 m |
| Flat | Bedroom 2 | 2.71 m | 3.2 m | 2.71 m x 3.2 m |
https://www.realtor.ca/real-estate/28189655/1210-9085-jane-street-vaughan-concord-concord
Interested?
Contact us for more information
Ali Zamani
Broker
9100 Jane St Bldg L #77
Vaughan, Ontario L4K 0A4




