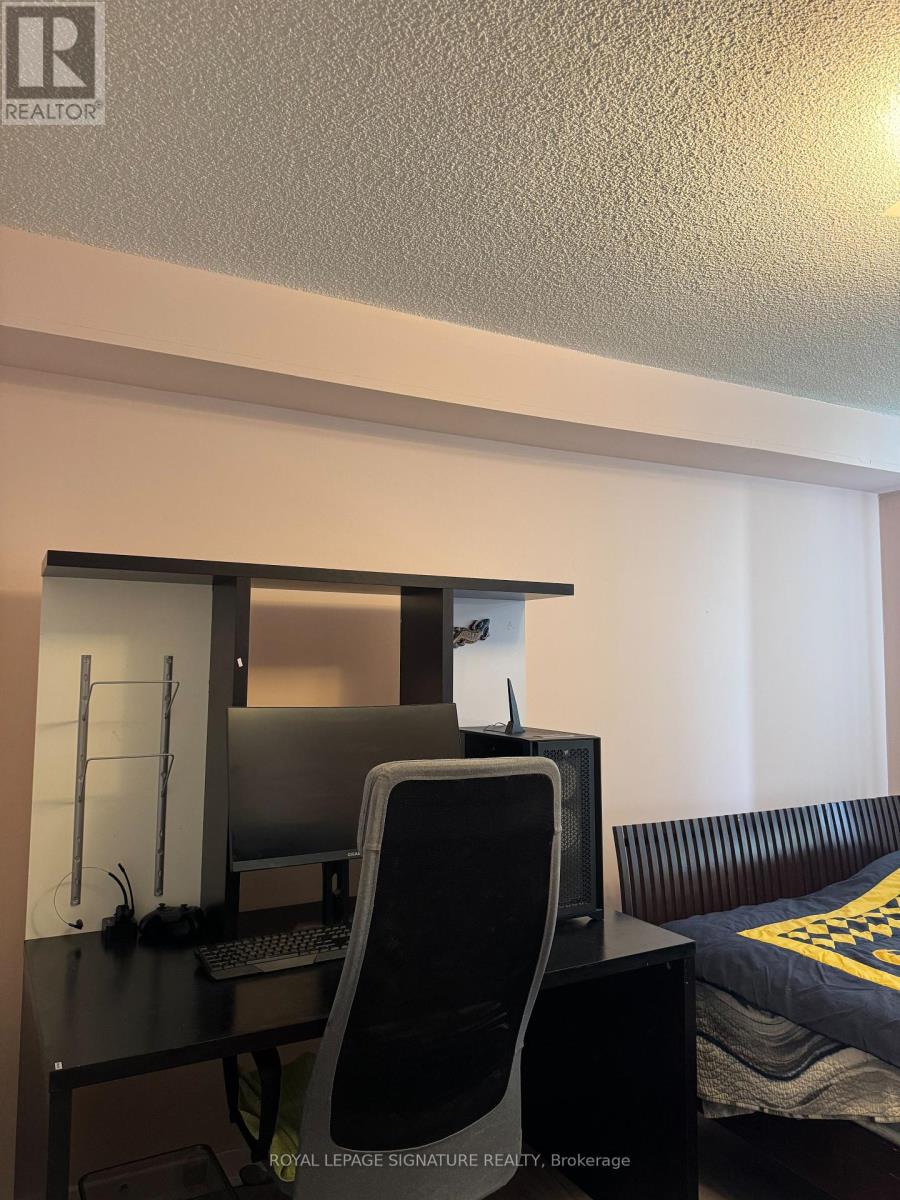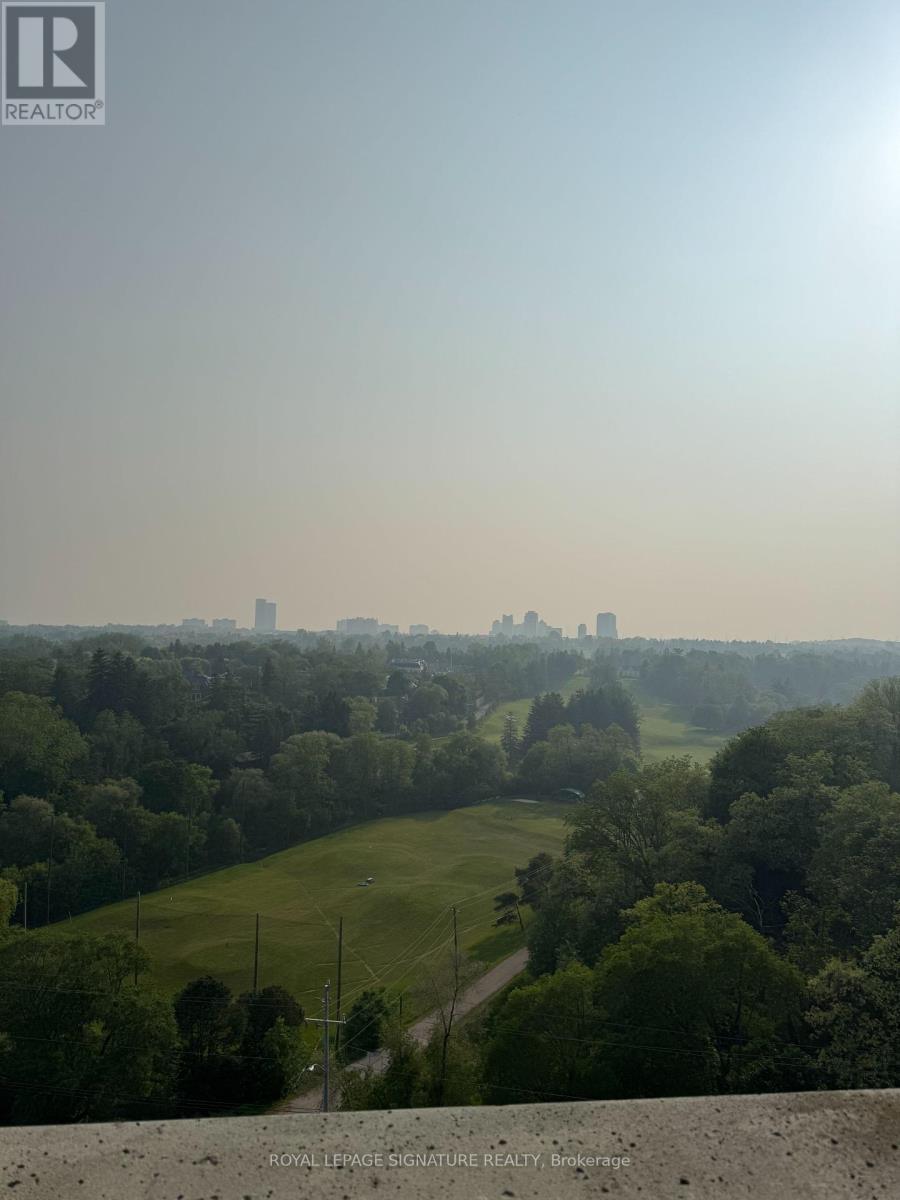1210 - 60 Inverlochy Boulevard Markham, Ontario L3T 4T7
$710,000Maintenance, Heat, Electricity, Cable TV
$1,127.39 Monthly
Maintenance, Heat, Electricity, Cable TV
$1,127.39 MonthlyBright And Sunny 3 Bedroom Unit With SW Views. Amazing Floor Plan With Spacious Rooms And Split Master Bedroom. Comfortable Living A Great Corner Unit. Living And Dining Rooms Have Separate Wlak-Outs To Over-Sized Balconies. All-Inclusive Maintanance, Which Covers Eveything From Utility Bills To Hight-Speed Internet And cable TV. Golden Location , Steps To Shops, Transit, Schools, Sports And Arts. Flooring Was Changed From Broadloom To Vynil In 2020. Fridge, Dishwaher, Combined Washer And Dryer (2020). Billiard Room, Ping Pong Room, Outdoor Tennis, Gym. Lockbox For Easy Showing. Thank You For Showing. (id:35762)
Property Details
| MLS® Number | N12201376 |
| Property Type | Single Family |
| Neigbourhood | Langstaff |
| Community Name | Royal Orchard |
| CommunityFeatures | Pet Restrictions |
| Features | Balcony |
| ParkingSpaceTotal | 1 |
Building
| BathroomTotal | 2 |
| BedroomsAboveGround | 3 |
| BedroomsTotal | 3 |
| Appliances | Intercom, Dishwasher, Dryer, Stove, Washer, Refrigerator |
| CoolingType | Central Air Conditioning |
| ExteriorFinish | Concrete |
| FlooringType | Vinyl |
| HalfBathTotal | 1 |
| HeatingFuel | Natural Gas |
| HeatingType | Forced Air |
| SizeInterior | 1000 - 1199 Sqft |
| Type | Apartment |
Parking
| Underground | |
| Garage |
Land
| Acreage | No |
Rooms
| Level | Type | Length | Width | Dimensions |
|---|---|---|---|---|
| Flat | Foyer | 2.6 m | 1.3 m | 2.6 m x 1.3 m |
| Flat | Living Room | 3.47 m | 5.4 m | 3.47 m x 5.4 m |
| Flat | Dining Room | 2.37 m | 4.71 m | 2.37 m x 4.71 m |
| Flat | Kitchen | 2.8 m | 4.26 m | 2.8 m x 4.26 m |
| Flat | Bedroom | 4.4 m | 3.35 m | 4.4 m x 3.35 m |
| Flat | Bedroom 2 | 2.74 m | 4.26 m | 2.74 m x 4.26 m |
| Flat | Bedroom 3 | 3.13 m | 4.21 m | 3.13 m x 4.21 m |
| Flat | Storage | 2.15 m | 1.05 m | 2.15 m x 1.05 m |
Interested?
Contact us for more information
Khosrow Abtahi
Salesperson
8 Sampson Mews Suite 201 The Shops At Don Mills
Toronto, Ontario M3C 0H5























