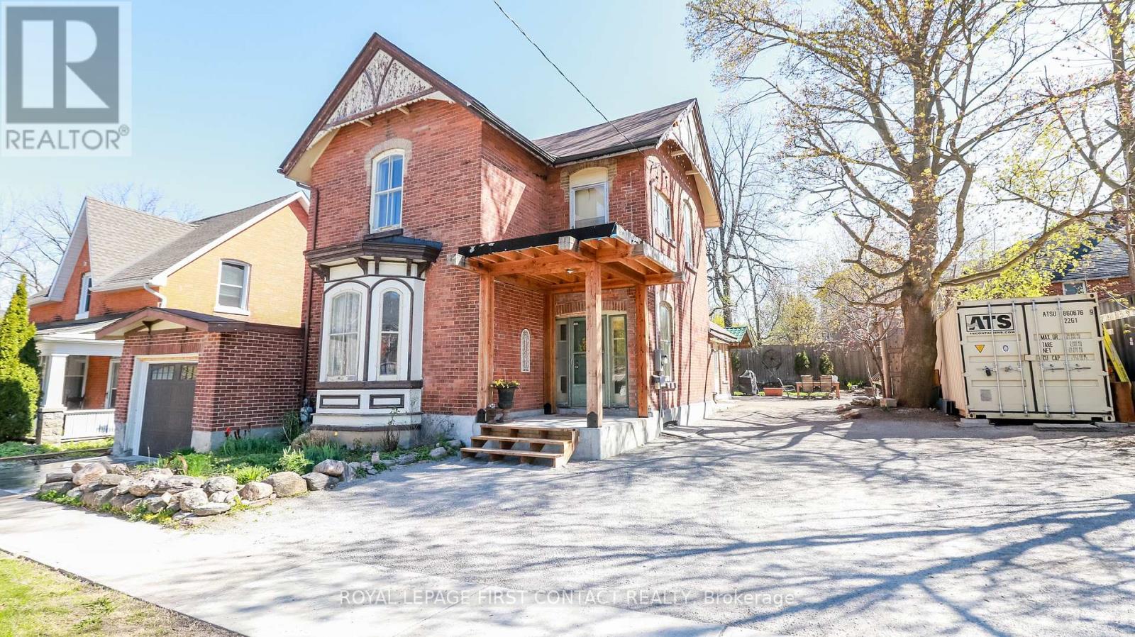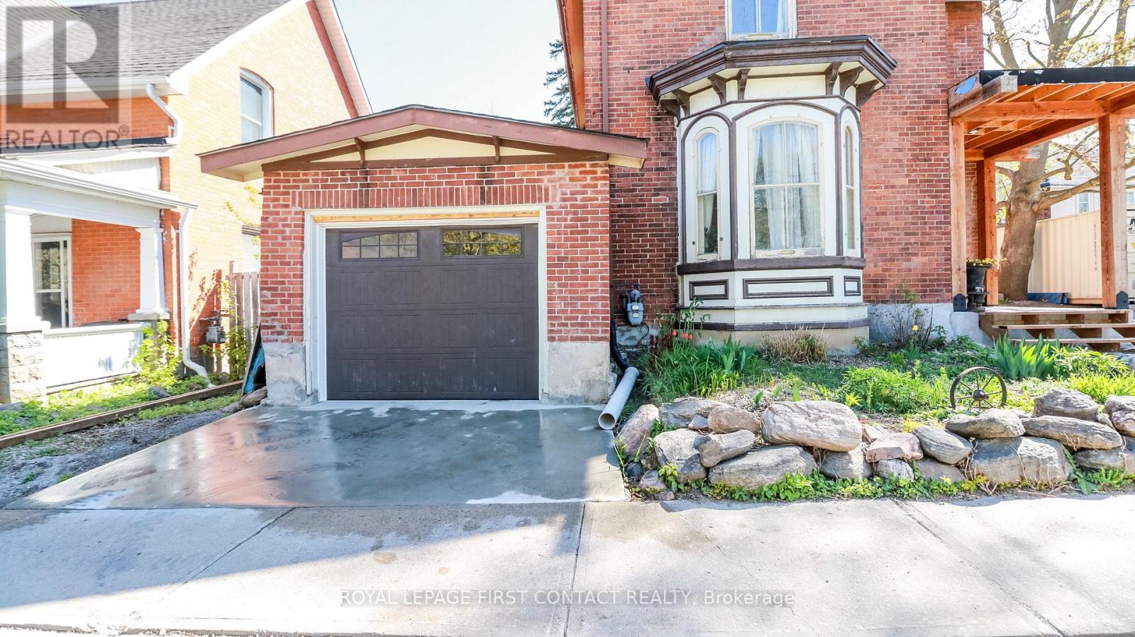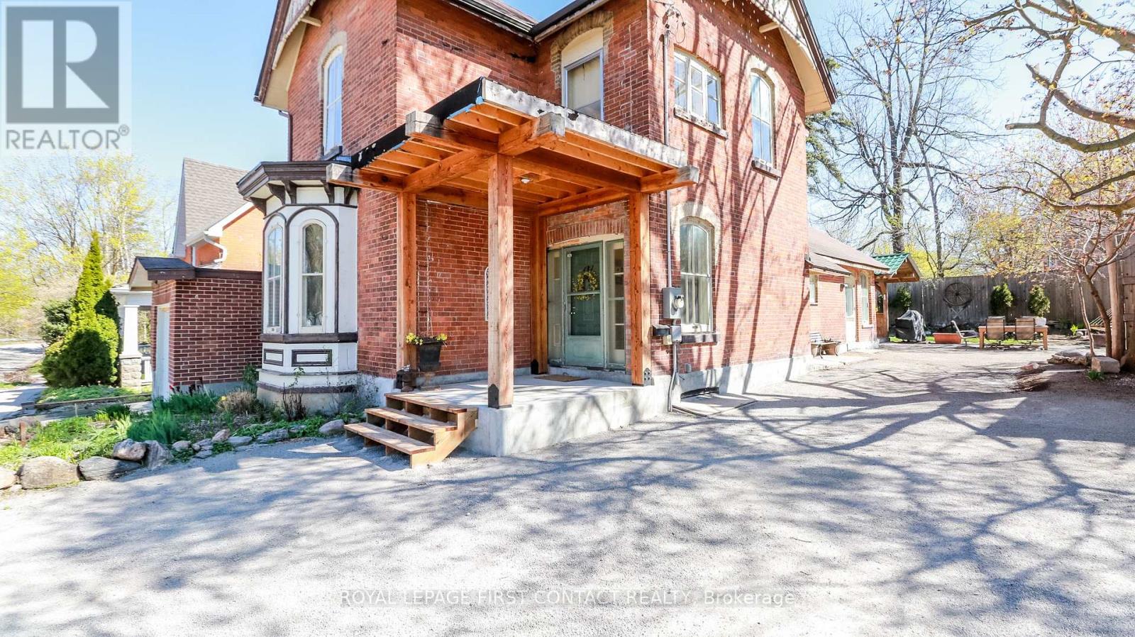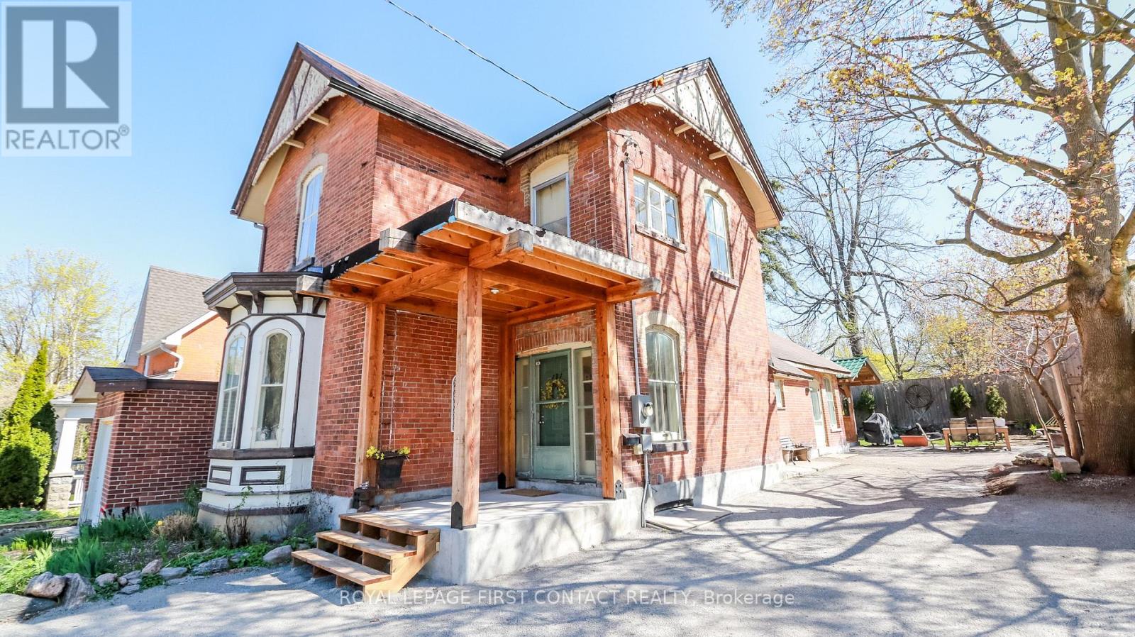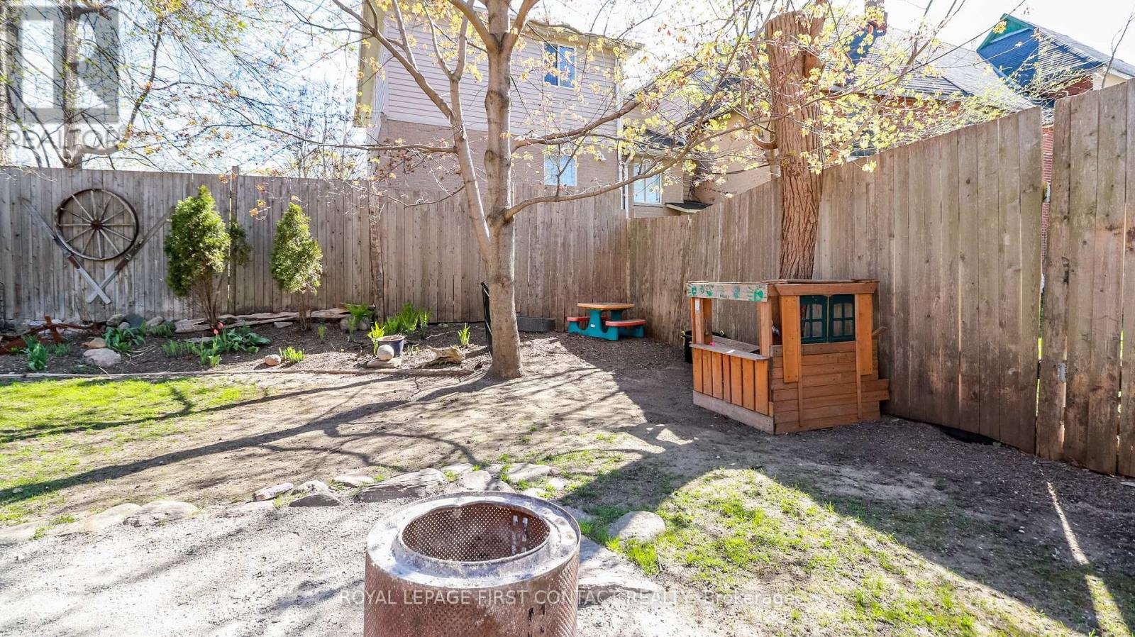121 Mulcaster Street Barrie, Ontario L4M 3M8
$799,500
Set in an historic Barrie neighbourhood, this grand old girl has stood the test of time. Reminiscent of a bygone era of grandeur and grace, when homes were a tribute to the founding families who built them. Much of the original charm is intact including soaring ceilings with plaster moldings, 12 inch baseboards, heavy casing and original solid wood doors and flooring. A stately 2500 sq ft spread over two floors, featuring large scaled large living room and dining room, a main floor primary bedroom with ensuite bath and walk-in closet, sunny galley kitchen and mud room. Upstairs are three more bedrooms, den and 3 pc bath. Private treed backyard features a beautiful gazebo shelter with hot tub, gardens and tree canopy- plus a fully operational chicken coop. Tons of parking with two driveways and attached garage with stairs to basement. Walk to vibrant downtown Barrie's trendy Dunlop East, Heritage waterfront park, walking trails, Courthouse, Art gallery, library all the restaurants and coffee houses. With 66 ft frontage and RM2, this has great development potential or perhaps rezoning to accommodate a law office. (id:35762)
Property Details
| MLS® Number | S12140302 |
| Property Type | Single Family |
| Community Name | Codrington |
| AmenitiesNearBy | Beach, Public Transit |
| Features | Cul-de-sac |
| ParkingSpaceTotal | 6 |
| Structure | Porch |
Building
| BathroomTotal | 2 |
| BedroomsAboveGround | 4 |
| BedroomsTotal | 4 |
| Age | 100+ Years |
| Amenities | Fireplace(s) |
| Appliances | Hot Tub, Water Meter |
| BasementType | Partial |
| ConstructionStyleAttachment | Detached |
| CoolingType | Central Air Conditioning |
| ExteriorFinish | Brick |
| FireplacePresent | Yes |
| FoundationType | Stone, Poured Concrete |
| HeatingFuel | Natural Gas |
| HeatingType | Forced Air |
| StoriesTotal | 2 |
| SizeInterior | 2000 - 2500 Sqft |
| Type | House |
| UtilityWater | Municipal Water |
Parking
| Attached Garage | |
| Garage |
Land
| Acreage | No |
| LandAmenities | Beach, Public Transit |
| LandscapeFeatures | Landscaped |
| Sewer | Sanitary Sewer |
| SizeDepth | 110 Ft ,2 In |
| SizeFrontage | 66 Ft ,3 In |
| SizeIrregular | 66.3 X 110.2 Ft ; Yes |
| SizeTotalText | 66.3 X 110.2 Ft ; Yes |
Rooms
| Level | Type | Length | Width | Dimensions |
|---|---|---|---|---|
| Second Level | Bedroom 2 | 3.58 m | 2.9 m | 3.58 m x 2.9 m |
| Second Level | Bedroom 3 | 3.89 m | 2.59 m | 3.89 m x 2.59 m |
| Second Level | Bedroom 4 | 2.39 m | 2.69 m | 2.39 m x 2.69 m |
| Second Level | Den | 2.59 m | 2.39 m | 2.59 m x 2.39 m |
| Main Level | Living Room | 4.6 m | 4.6 m | 4.6 m x 4.6 m |
| Main Level | Dining Room | 4.6 m | 4 m | 4.6 m x 4 m |
| Main Level | Kitchen | 4.19 m | 2 m | 4.19 m x 2 m |
| Main Level | Primary Bedroom | 4.3 m | 3 m | 4.3 m x 3 m |
| Main Level | Mud Room | 2.79 m | 1.7 m | 2.79 m x 1.7 m |
https://www.realtor.ca/real-estate/28294958/121-mulcaster-street-barrie-codrington-codrington
Interested?
Contact us for more information
Farida Jones
Salesperson
299 Lakeshore Drive #100, 100142 &100423
Barrie, Ontario L4N 7Y9

