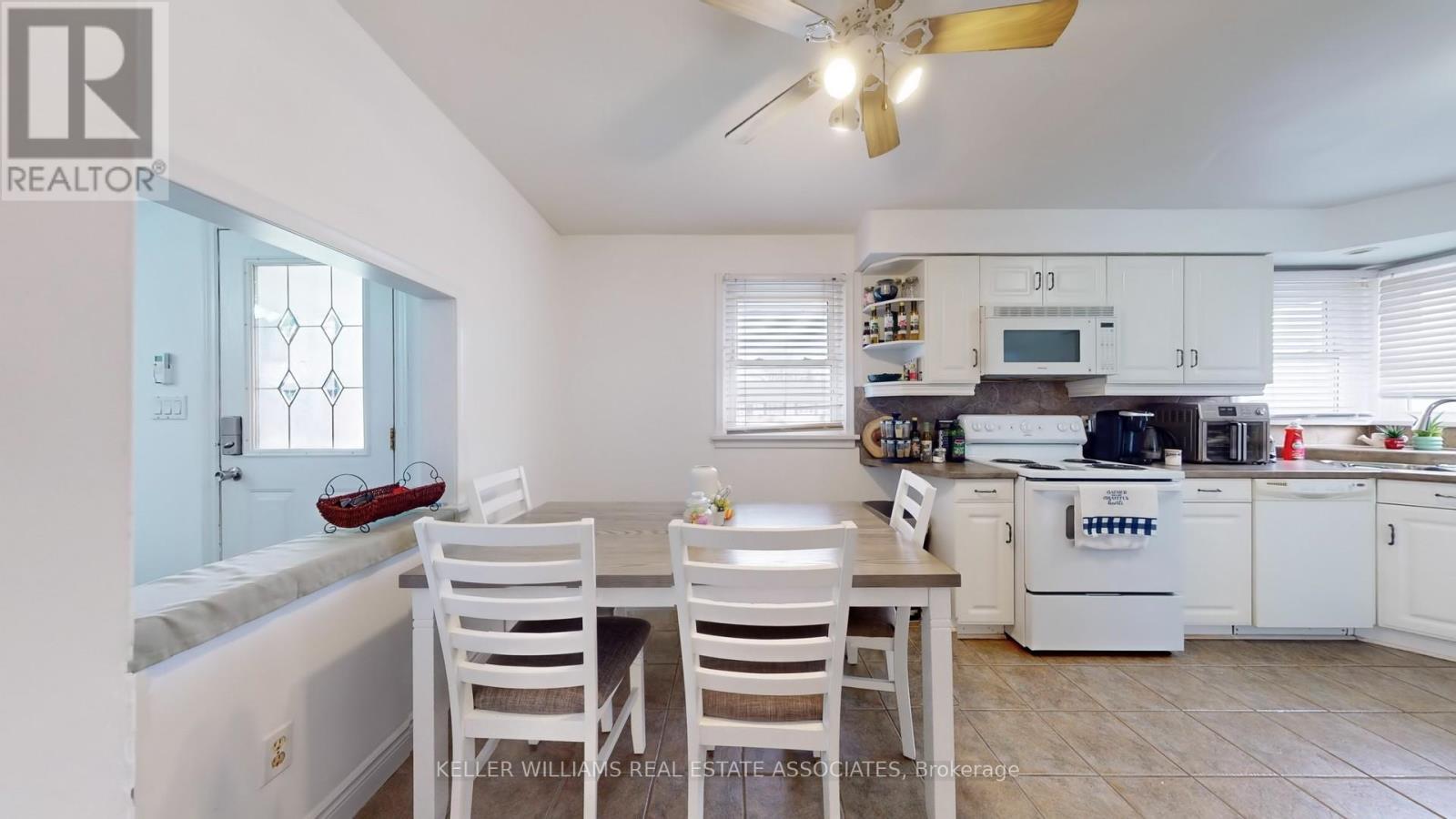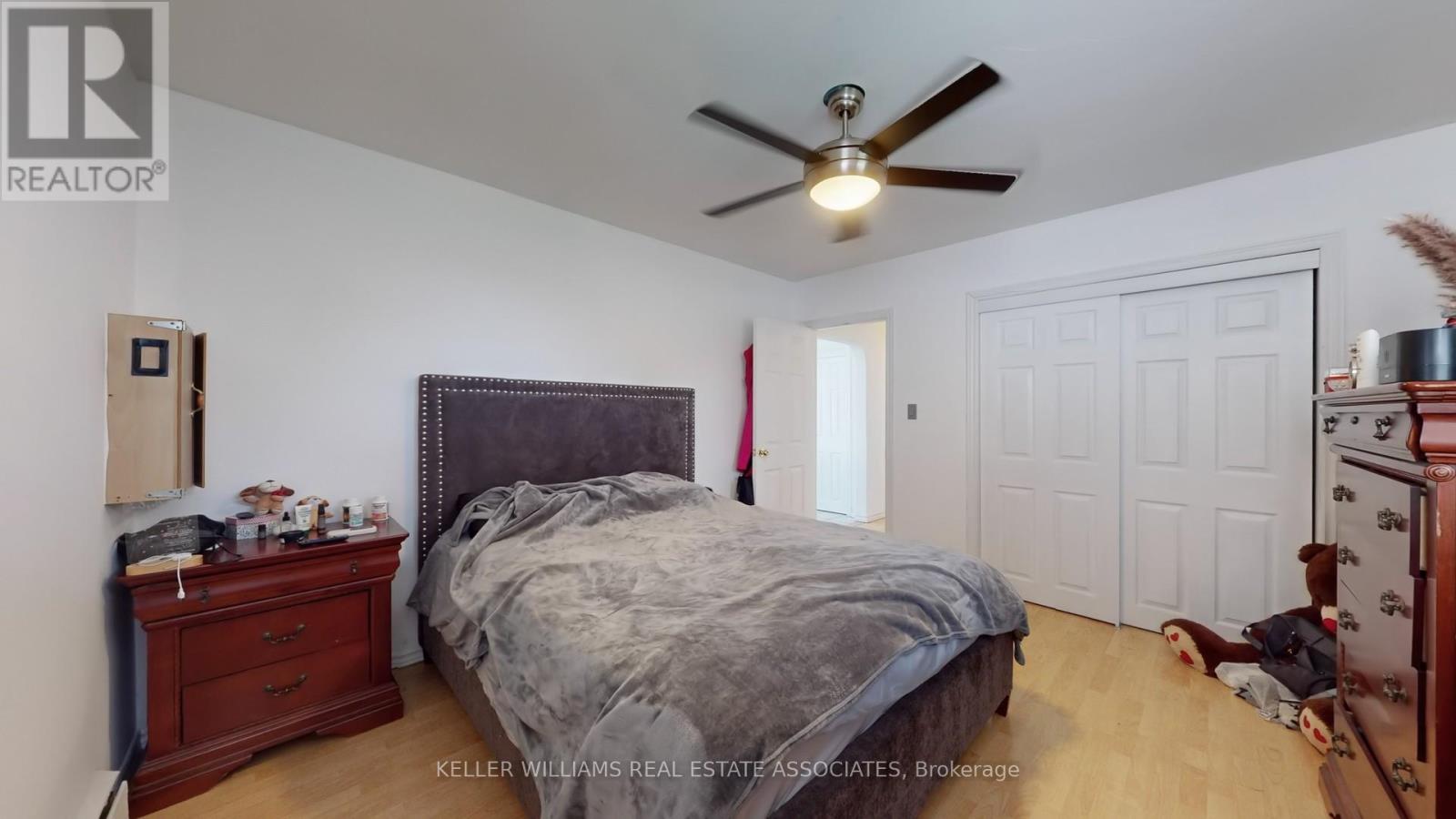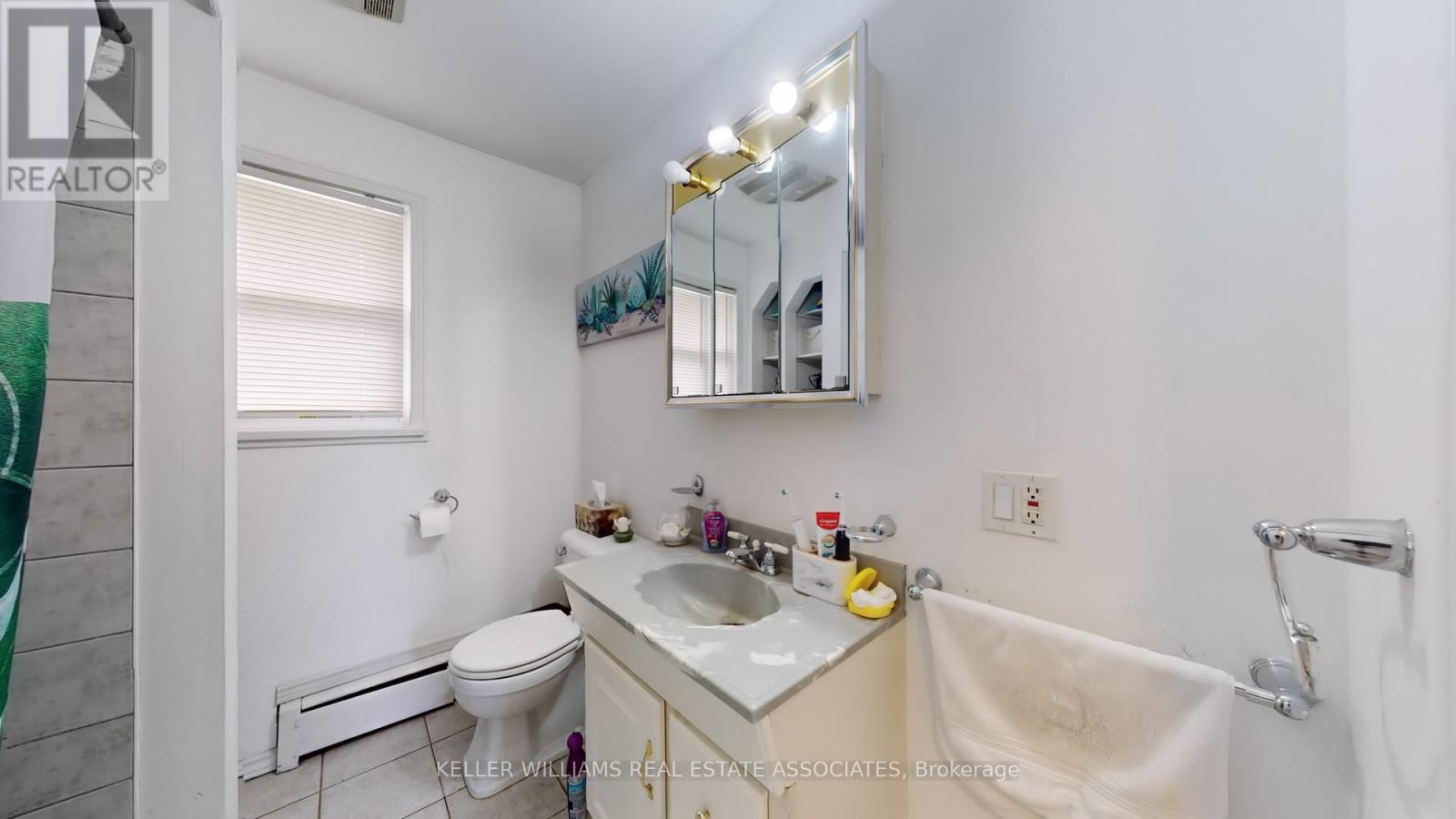121 Mackan Street Thorold, Ontario L2V 1G5
$619,000
Welcome to 121 Mackan Street, this multi-generational home offers incredible flexibility and potential for both families and savvy investors. A well maintained and professional managed property features an upper floor boasting a functional layout with a spacious living area and plenty of windows providing an abundance of natural light and comfort (currently leased for$2,300), it also offers a separate entrance leading to the basement apartment or in-law suite providing more space and flexibility, perfect for extended family or tenants (it was rented for $1,650). This property sits in one of the largest plots of land in the community and the municipality has already issued building permits for a legal basement and a separate additional dwelling garden unit, boosting potential income to maximize your investment! Whether youre looking to settle into this charming cottage-style community or looking for a solid investment opportunity, this property offers all you need. (id:35762)
Property Details
| MLS® Number | X12088976 |
| Property Type | Single Family |
| Community Name | 556 - Allanburg/Thorold South |
| AmenitiesNearBy | Park, Schools |
| Features | Flat Site, Lane, Carpet Free, In-law Suite |
| ParkingSpaceTotal | 5 |
Building
| BathroomTotal | 2 |
| BedroomsAboveGround | 2 |
| BedroomsBelowGround | 2 |
| BedroomsTotal | 4 |
| Appliances | Water Heater, Dishwasher, Dryer, Microwave, Stove, Washer, Window Coverings, Refrigerator |
| ArchitecturalStyle | Bungalow |
| BasementFeatures | Apartment In Basement, Separate Entrance |
| BasementType | N/a |
| ConstructionStyleAttachment | Detached |
| CoolingType | Wall Unit |
| ExteriorFinish | Brick, Concrete |
| FlooringType | Hardwood, Tile, Laminate, Vinyl |
| FoundationType | Concrete |
| HeatingFuel | Natural Gas |
| HeatingType | Hot Water Radiator Heat |
| StoriesTotal | 1 |
| SizeInterior | 700 - 1100 Sqft |
| Type | House |
| UtilityWater | Municipal Water |
Parking
| No Garage |
Land
| Acreage | No |
| LandAmenities | Park, Schools |
| Sewer | Sanitary Sewer |
| SizeDepth | 120 Ft ,2 In |
| SizeFrontage | 60 Ft ,1 In |
| SizeIrregular | 60.1 X 120.2 Ft |
| SizeTotalText | 60.1 X 120.2 Ft |
| SurfaceWater | Lake/pond |
Rooms
| Level | Type | Length | Width | Dimensions |
|---|---|---|---|---|
| Basement | Family Room | 4.67 m | 3.28 m | 4.67 m x 3.28 m |
| Basement | Kitchen | 3.15 m | 2.92 m | 3.15 m x 2.92 m |
| Basement | Bedroom | 3.05 m | 3.28 m | 3.05 m x 3.28 m |
| Basement | Bedroom 2 | 2.29 m | 3.28 m | 2.29 m x 3.28 m |
| Basement | Bathroom | 2.29 m | 1.91 m | 2.29 m x 1.91 m |
| Main Level | Great Room | 5.16 m | 3.35 m | 5.16 m x 3.35 m |
| Main Level | Kitchen | 5.46 m | 3.1 m | 5.46 m x 3.1 m |
| Main Level | Bedroom | 3.78 m | 3.51 m | 3.78 m x 3.51 m |
| Main Level | Bedroom 2 | 3.3 m | 3.51 m | 3.3 m x 3.51 m |
| Main Level | Bathroom | 1.93 m | 2.26 m | 1.93 m x 2.26 m |
Utilities
| Cable | Available |
| Sewer | Installed |
Interested?
Contact us for more information
Hernando Trujillo Mejia
Salesperson
7145 West Credit Ave B1 #100
Mississauga, Ontario L5N 6J7
Liliana Mesa
Salesperson
7145 West Credit Ave B1 #100
Mississauga, Ontario L5N 6J7









































