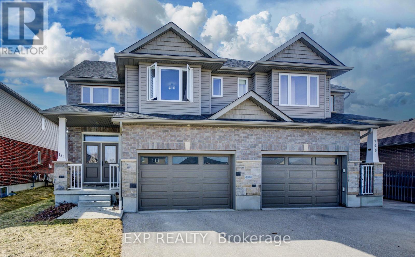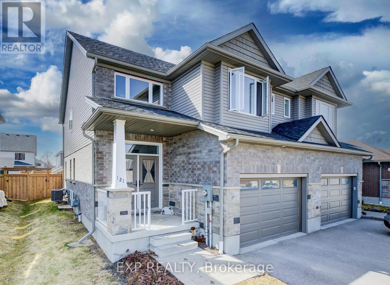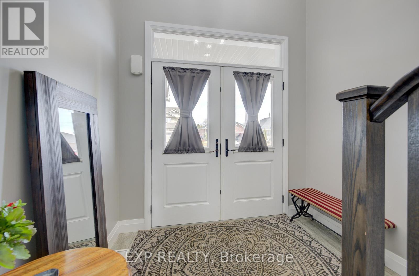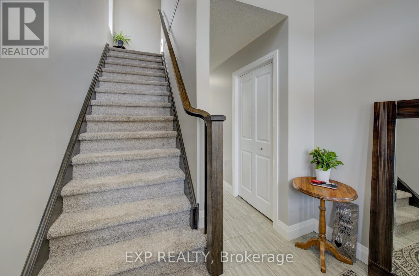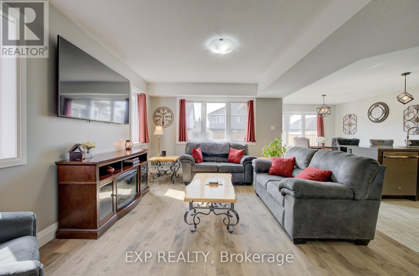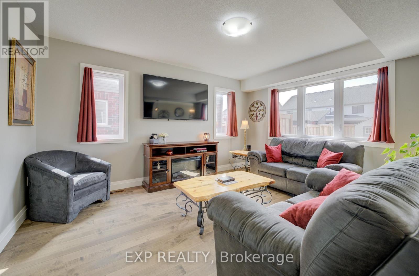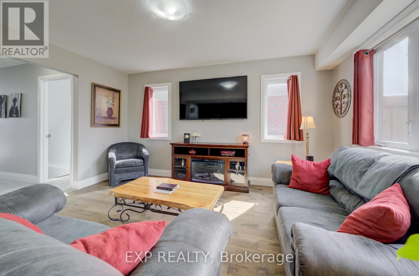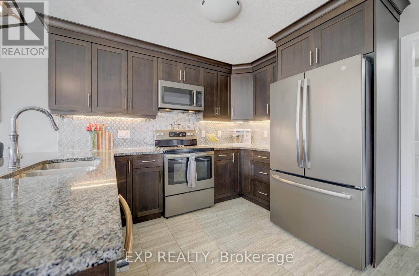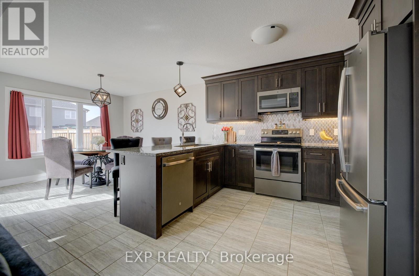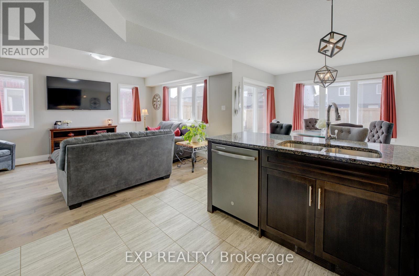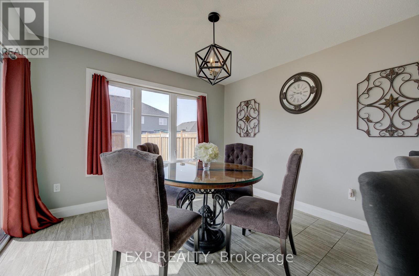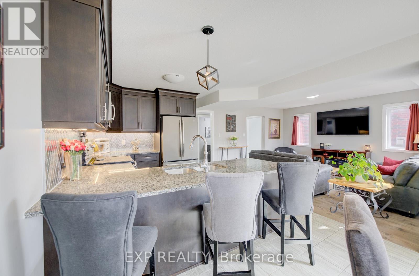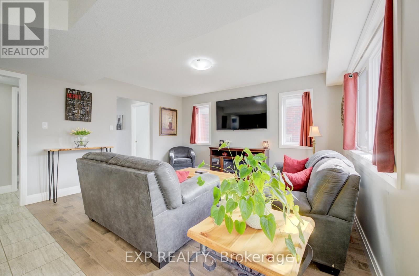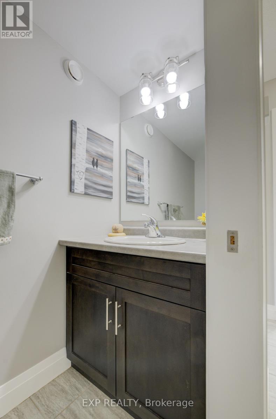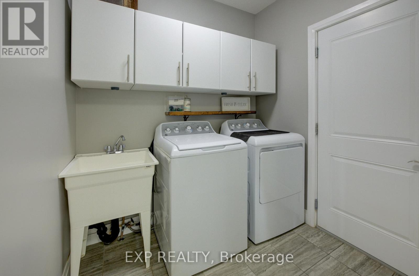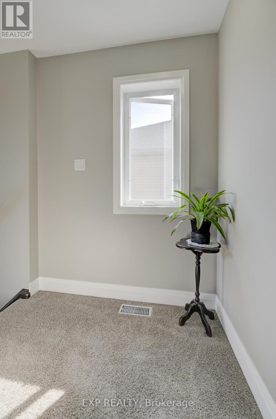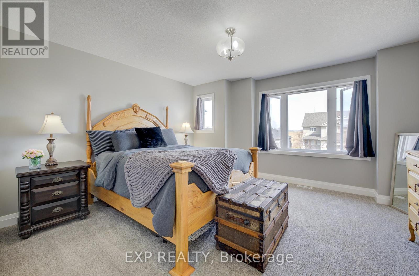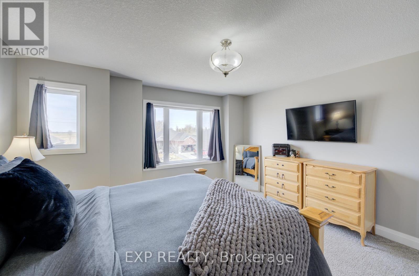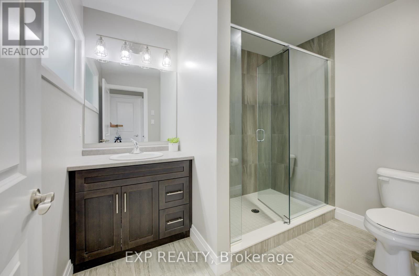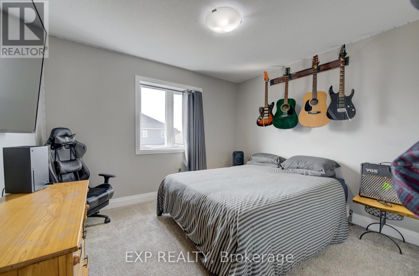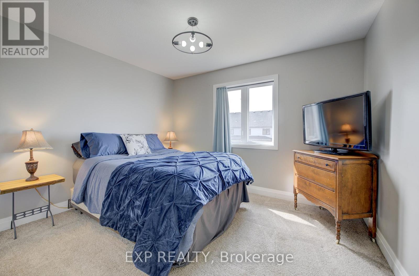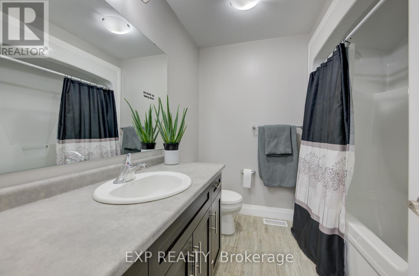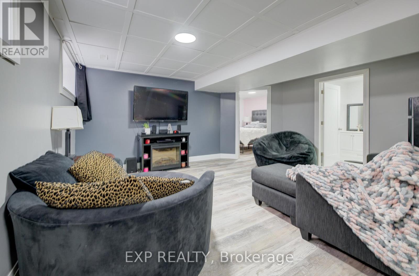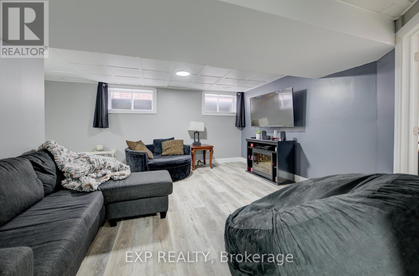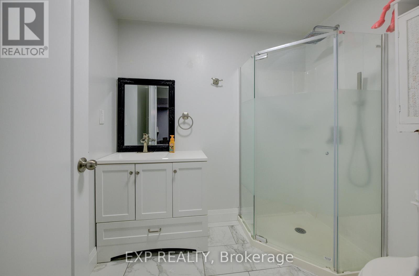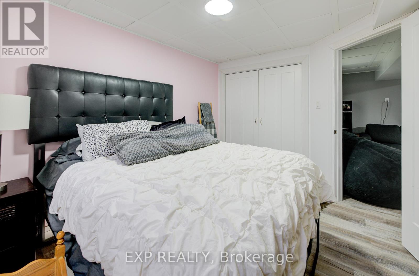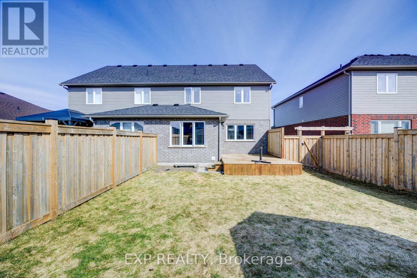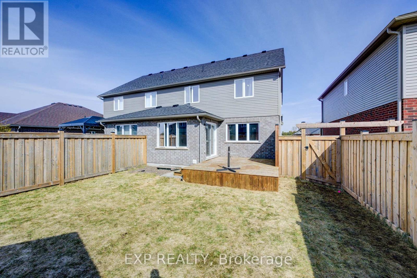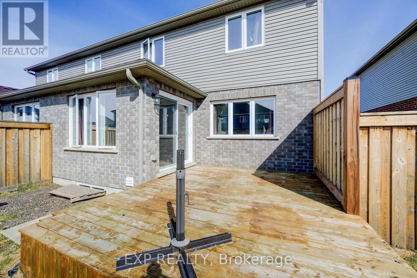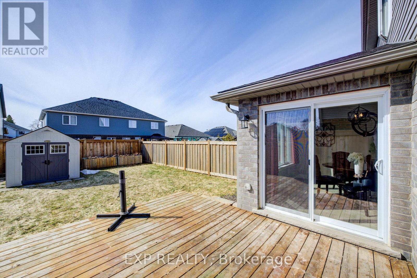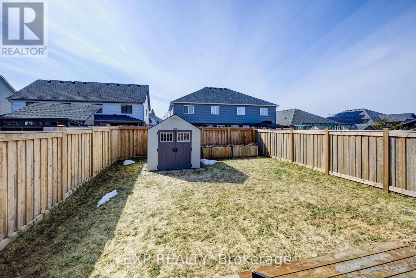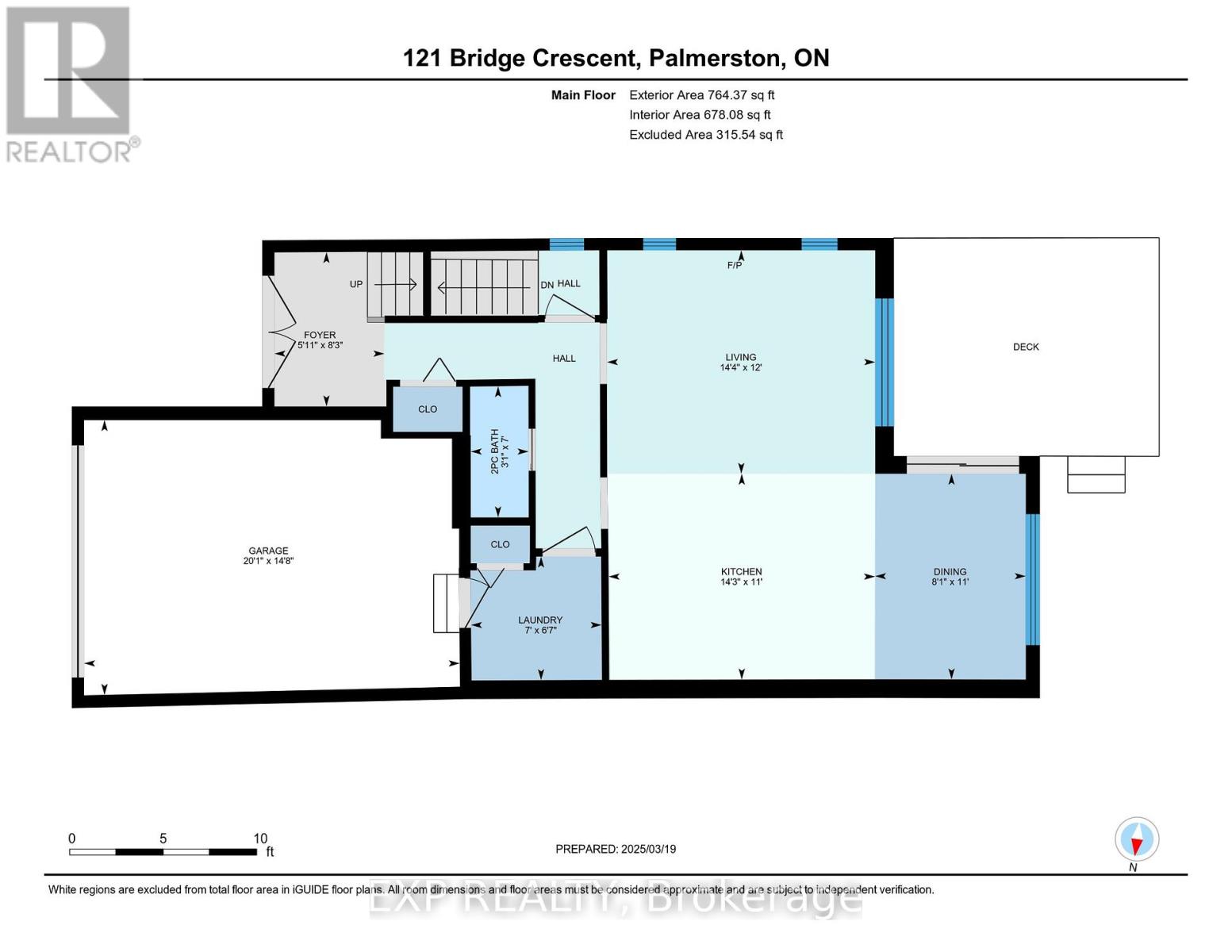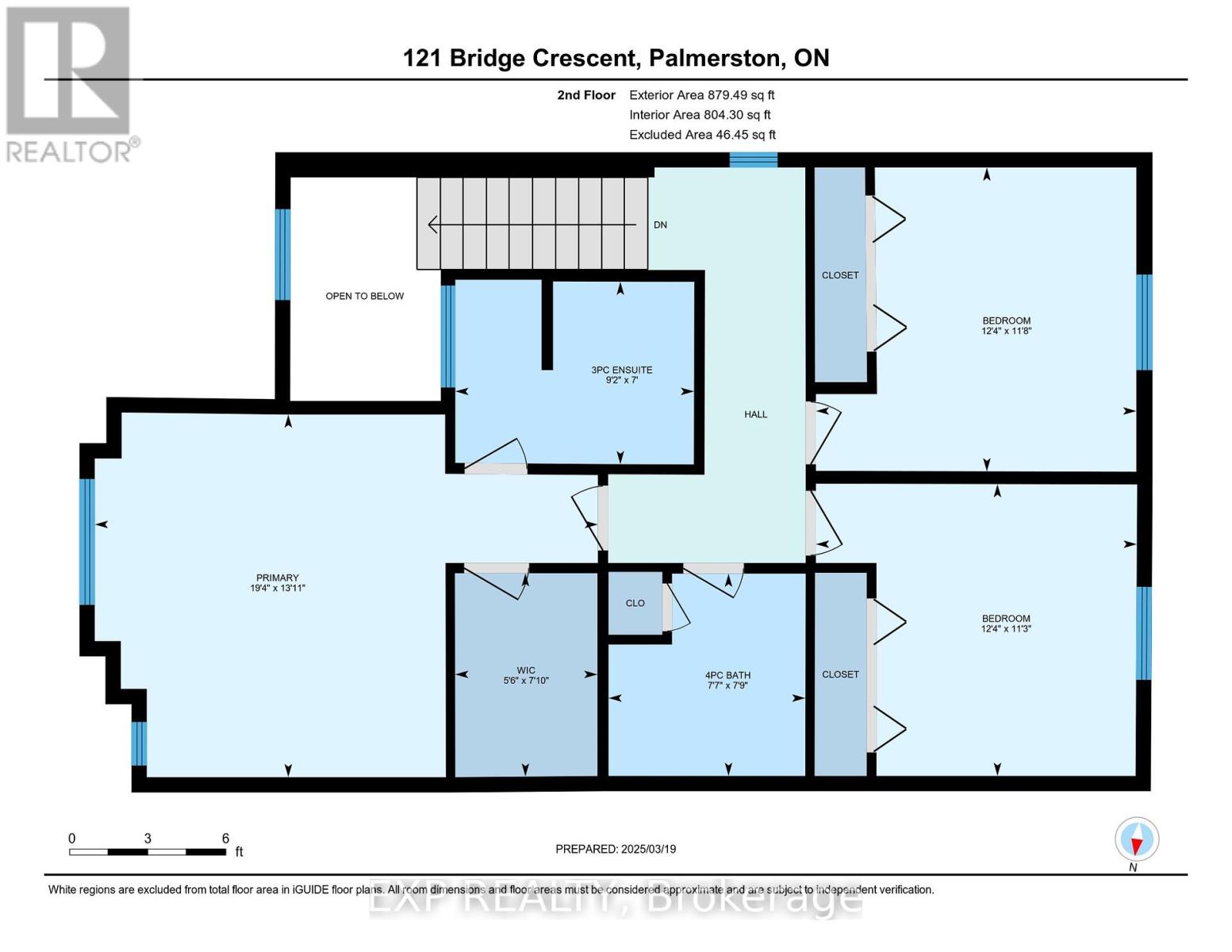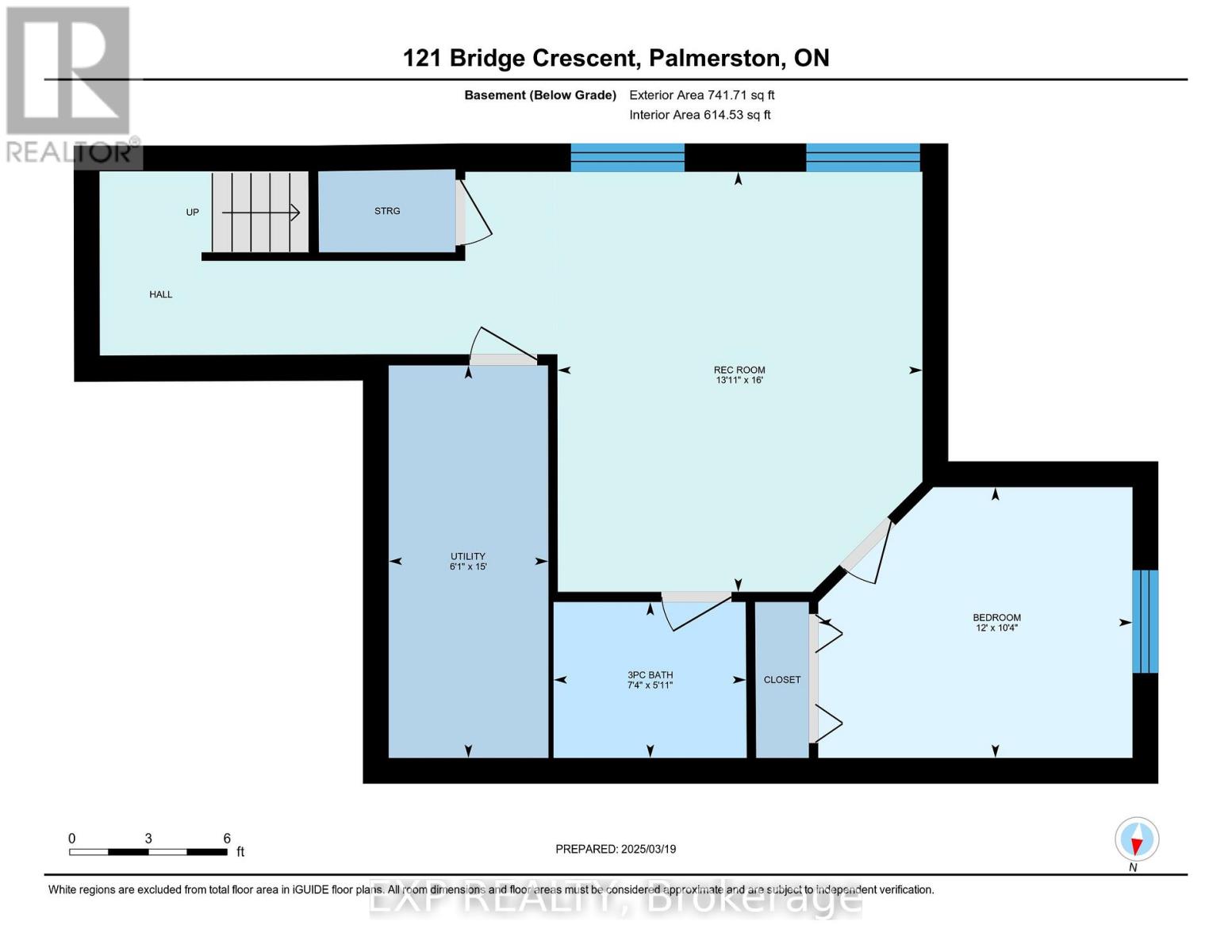121 Bridge Crescent Minto, Ontario N0G 2P0
$655,000
RemarksPublic: Step into exceptional value with this beautiful semi-detached home in the highly sought-after Creek Bank Meadows subdivision, built in 2019 by Wright Haven Homes. From the moment you arrive, the homes covered front porch and grand double-door entry with transom window make a striking first impression, welcoming you into a bright, airy foyer with soaring ceilings and convenient closet space. The open concept main floor is ideal for modern living, featuring a seamless flow between the kitchen, dining, and living areas. Whether youre hosting or relaxing, the walkout to your private wood deck makes entertaining a breeze. Enjoy a fully fenced backyard complete with raised garden beds, a storage shed, and plenty of room to play or unwind. A main floor powder room with laundry and direct access to the attached garage adds everyday convenience. Upstairs, youll find two generous secondary bedrooms, a stylish 4-piece main bath, and a dreamy primary suite with walk-in closet and private 3pc ensuite. Your personal retreat after a long day. Need more space for your family? The fully finished basement offers a large rec room, a fourth bedroom, another 3-piece bath, and a separate utility/storage room that's perfect for growing families, guests, or a home office setup. This move in ready home includes all appliances (fridge, stove, microwave, dishwasher, washer, dryer) and window treatments. Spacious, stylish, and located in a family friendly community now offered at an unbeatable new price. Dont wait to schedule your private showing today! (id:35762)
Property Details
| MLS® Number | X12186475 |
| Property Type | Single Family |
| Community Name | Minto |
| AmenitiesNearBy | Hospital, Park, Schools |
| CommunityFeatures | Community Centre |
| Features | Sump Pump |
| ParkingSpaceTotal | 3 |
| Structure | Porch, Deck |
Building
| BathroomTotal | 4 |
| BedroomsAboveGround | 4 |
| BedroomsTotal | 4 |
| Age | 0 To 5 Years |
| Appliances | Garage Door Opener Remote(s), Dishwasher, Dryer, Garage Door Opener, Microwave, Storage Shed, Stove, Washer, Window Coverings, Refrigerator |
| BasementDevelopment | Finished |
| BasementType | Full (finished) |
| ConstructionStyleAttachment | Semi-detached |
| CoolingType | Central Air Conditioning |
| ExteriorFinish | Brick, Vinyl Siding |
| FoundationType | Poured Concrete |
| HalfBathTotal | 1 |
| HeatingFuel | Natural Gas |
| HeatingType | Forced Air |
| StoriesTotal | 2 |
| SizeInterior | 1500 - 2000 Sqft |
| Type | House |
| UtilityWater | Municipal Water |
Parking
| Attached Garage | |
| Garage |
Land
| Acreage | No |
| FenceType | Fenced Yard |
| LandAmenities | Hospital, Park, Schools |
| Sewer | Sanitary Sewer |
| SizeDepth | 114 Ft |
| SizeFrontage | 31 Ft |
| SizeIrregular | 31 X 114 Ft |
| SizeTotalText | 31 X 114 Ft |
| ZoningDescription | R2 |
Rooms
| Level | Type | Length | Width | Dimensions |
|---|---|---|---|---|
| Second Level | Bathroom | 2.35 m | 2.31 m | 2.35 m x 2.31 m |
| Second Level | Primary Bedroom | 5.89 m | 4.24 m | 5.89 m x 4.24 m |
| Second Level | Bathroom | 2.79 m | 2.13 m | 2.79 m x 2.13 m |
| Second Level | Bedroom 2 | 3.76 m | 3.43 m | 3.76 m x 3.43 m |
| Second Level | Bedroom 3 | 3.76 m | 3.56 m | 3.76 m x 3.56 m |
| Basement | Recreational, Games Room | 4.88 m | 4.24 m | 4.88 m x 4.24 m |
| Basement | Bedroom 4 | 3.66 m | 3.15 m | 3.66 m x 3.15 m |
| Basement | Bathroom | 1.8 m | 2.24 m | 1.8 m x 2.24 m |
| Basement | Utility Room | 4.57 m | 1.85 m | 4.57 m x 1.85 m |
| Main Level | Foyer | 2.51 m | 1.8 m | 2.51 m x 1.8 m |
| Main Level | Kitchen | 4.34 m | 3.35 m | 4.34 m x 3.35 m |
| Main Level | Dining Room | 2.46 m | 3.35 m | 2.46 m x 3.35 m |
| Main Level | Living Room | 4.37 m | 3.66 m | 4.37 m x 3.66 m |
| Main Level | Laundry Room | 2.14 m | 2.01 m | 2.14 m x 2.01 m |
| Main Level | Bathroom | 2.13 m | 0.94 m | 2.13 m x 0.94 m |
https://www.realtor.ca/real-estate/28395910/121-bridge-crescent-minto-minto
Interested?
Contact us for more information
Jennifer Richardson
Broker
83 Wellington St South #2a
Drayton, Ontario N0G 1P0

