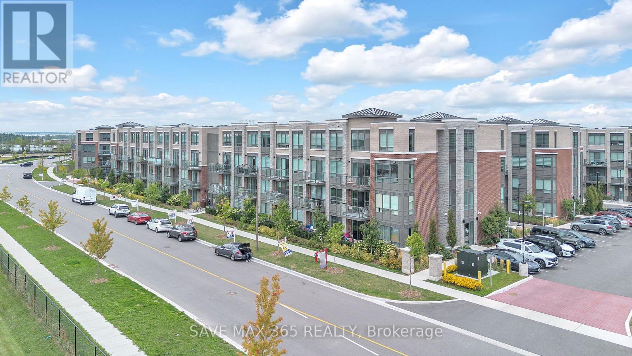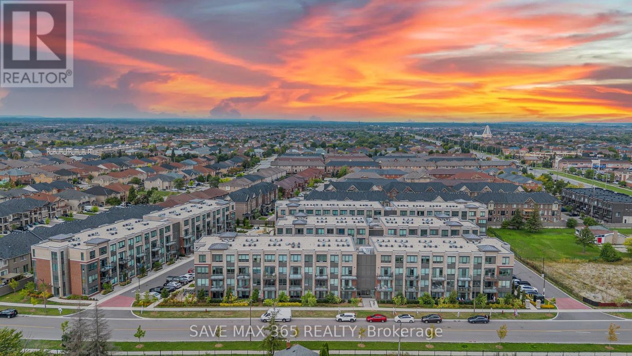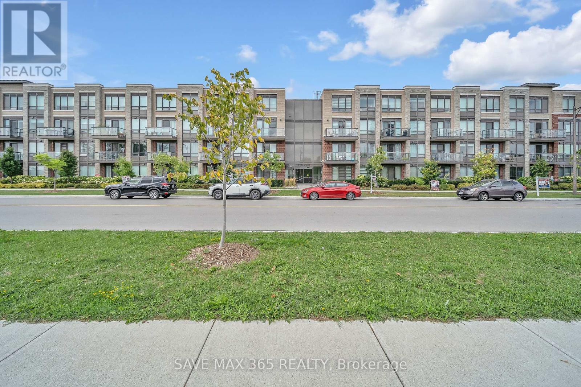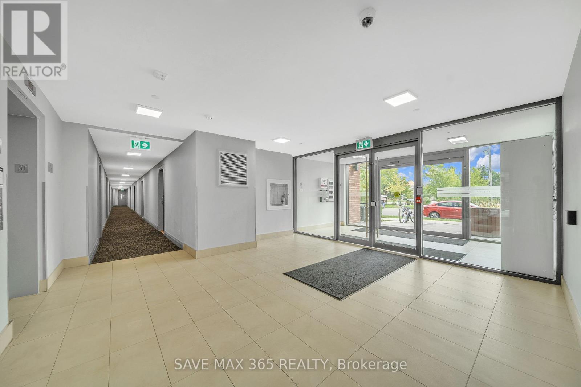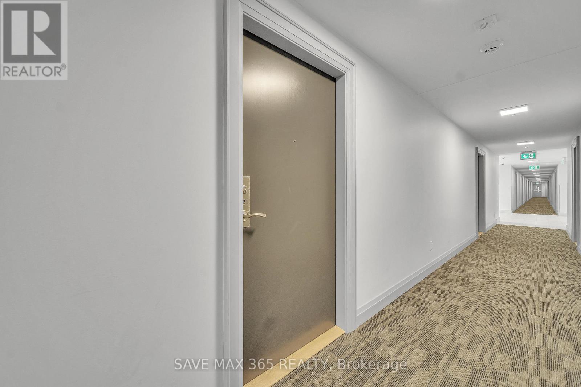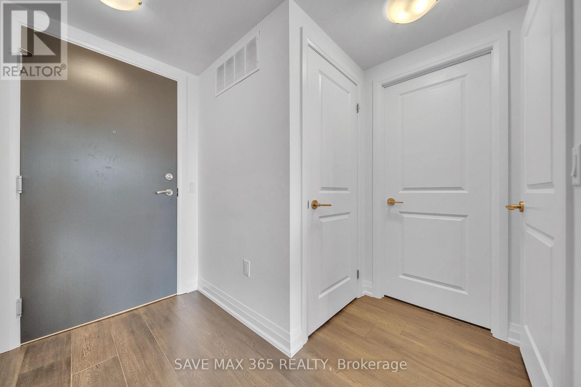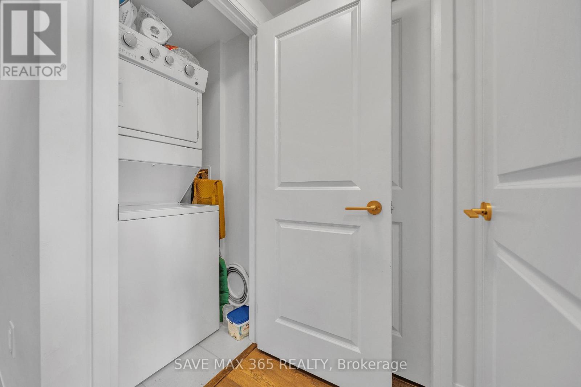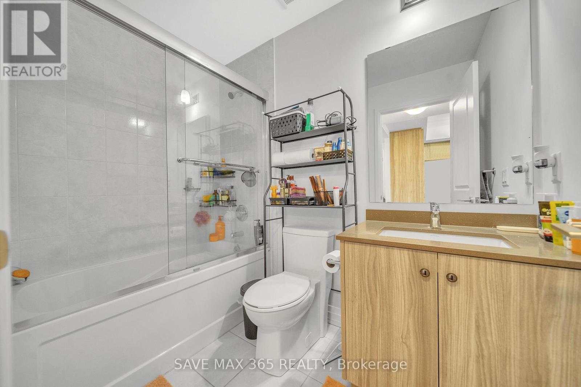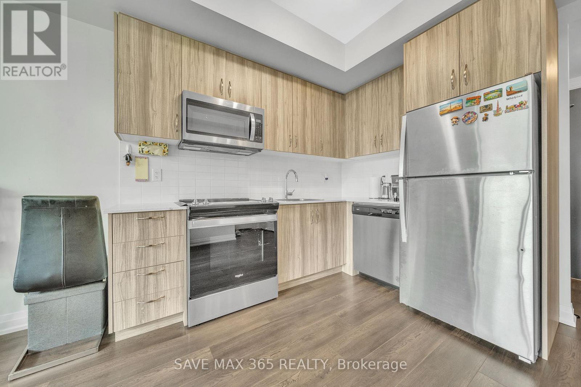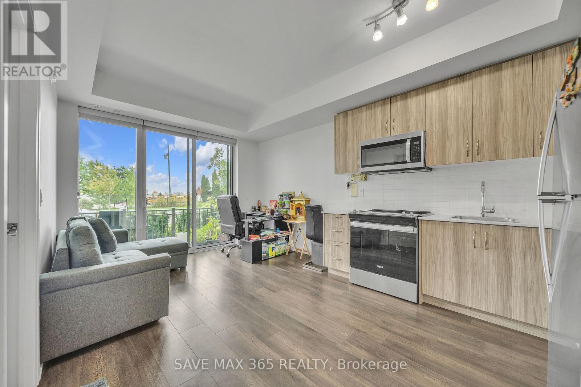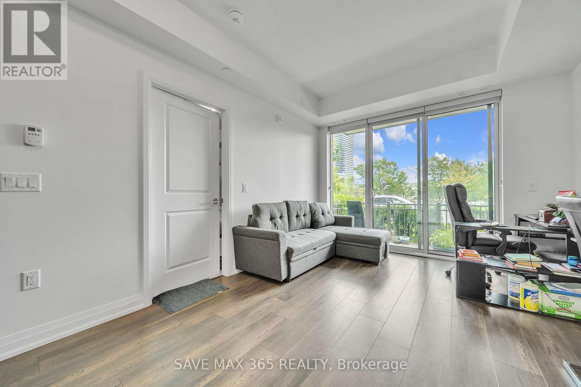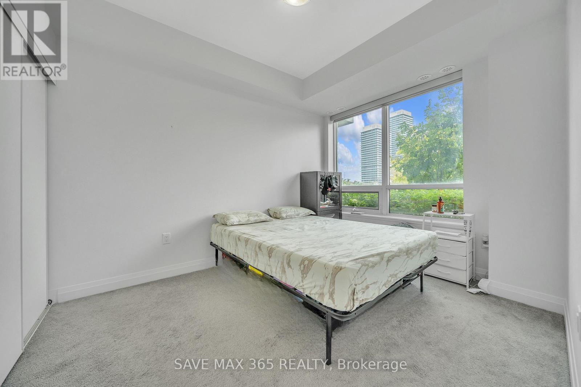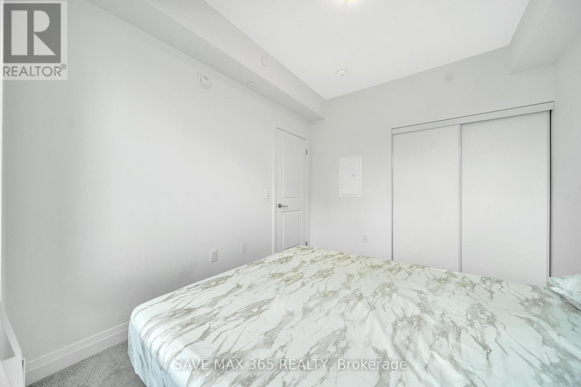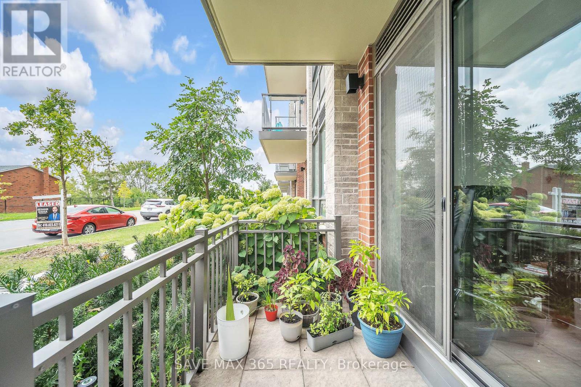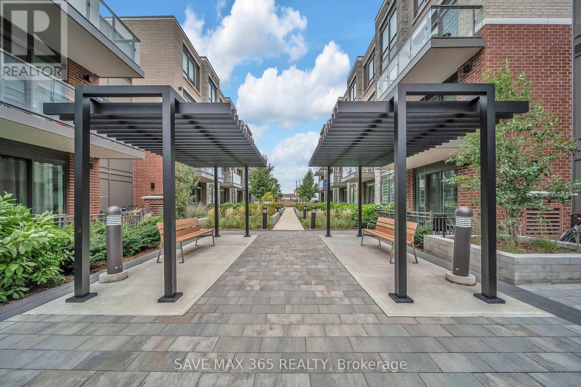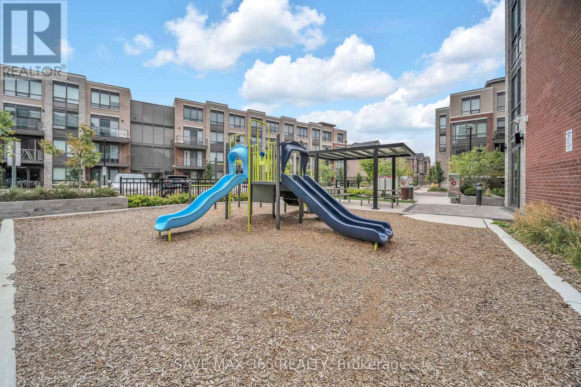121 - 95 Attmar Drive Brampton, Ontario L6P 0Y6
$2,100 MonthlyMaintenance,
$258.06 Monthly
Maintenance,
$258.06 MonthlyWelcome to Clairville Urban Towns built by Royal Pines Model Hazel 1A approximately 499 sq.ft. Beautiful sun filled unit in high demand area of Bram East (bordering to Vaughan), Offers an open concept layout with Balcony, laminate flooring in living area. Large windows, modern kitchen w/quartz countertops, all appliances Fridge, Stove, Dishwasher & Stackable Washer & Dryer. 1 Underground Parking & 1 Storage Locker. Diamond location walking distance to Bus Stop, Minutes to Hwy 7, 427, 407, shopping ,schools, parks, trails and much more. (id:35762)
Property Details
| MLS® Number | W12390483 |
| Property Type | Single Family |
| Neigbourhood | Ebenezer |
| Community Name | Brampton East |
| AmenitiesNearBy | Hospital, Place Of Worship, Public Transit, Schools |
| CommunityFeatures | Pet Restrictions |
| Features | Balcony |
| ParkingSpaceTotal | 1 |
Building
| BathroomTotal | 1 |
| BedroomsAboveGround | 1 |
| BedroomsTotal | 1 |
| Amenities | Visitor Parking, Storage - Locker |
| Appliances | Blinds, Dishwasher, Dryer, Microwave, Range, Stove, Washer, Refrigerator |
| CoolingType | Central Air Conditioning |
| ExteriorFinish | Brick, Concrete |
| FlooringType | Laminate, Carpeted |
| HeatingFuel | Natural Gas |
| HeatingType | Forced Air |
| SizeInterior | 0 - 499 Sqft |
| Type | Apartment |
Parking
| Underground | |
| Garage |
Land
| Acreage | No |
| LandAmenities | Hospital, Place Of Worship, Public Transit, Schools |
Rooms
| Level | Type | Length | Width | Dimensions |
|---|---|---|---|---|
| Flat | Kitchen | 5.15 m | 3.09 m | 5.15 m x 3.09 m |
| Flat | Living Room | 5.15 m | 3.09 m | 5.15 m x 3.09 m |
| Flat | Dining Room | 5.15 m | 3.09 m | 5.15 m x 3.09 m |
| Flat | Primary Bedroom | 3.5 m | 2.81 m | 3.5 m x 2.81 m |
https://www.realtor.ca/real-estate/28834353/121-95-attmar-drive-brampton-brampton-east-brampton-east
Interested?
Contact us for more information
Sunny Bijlani
Broker
66 Antibes Dr
Brampton, Ontario L6X 5H5

