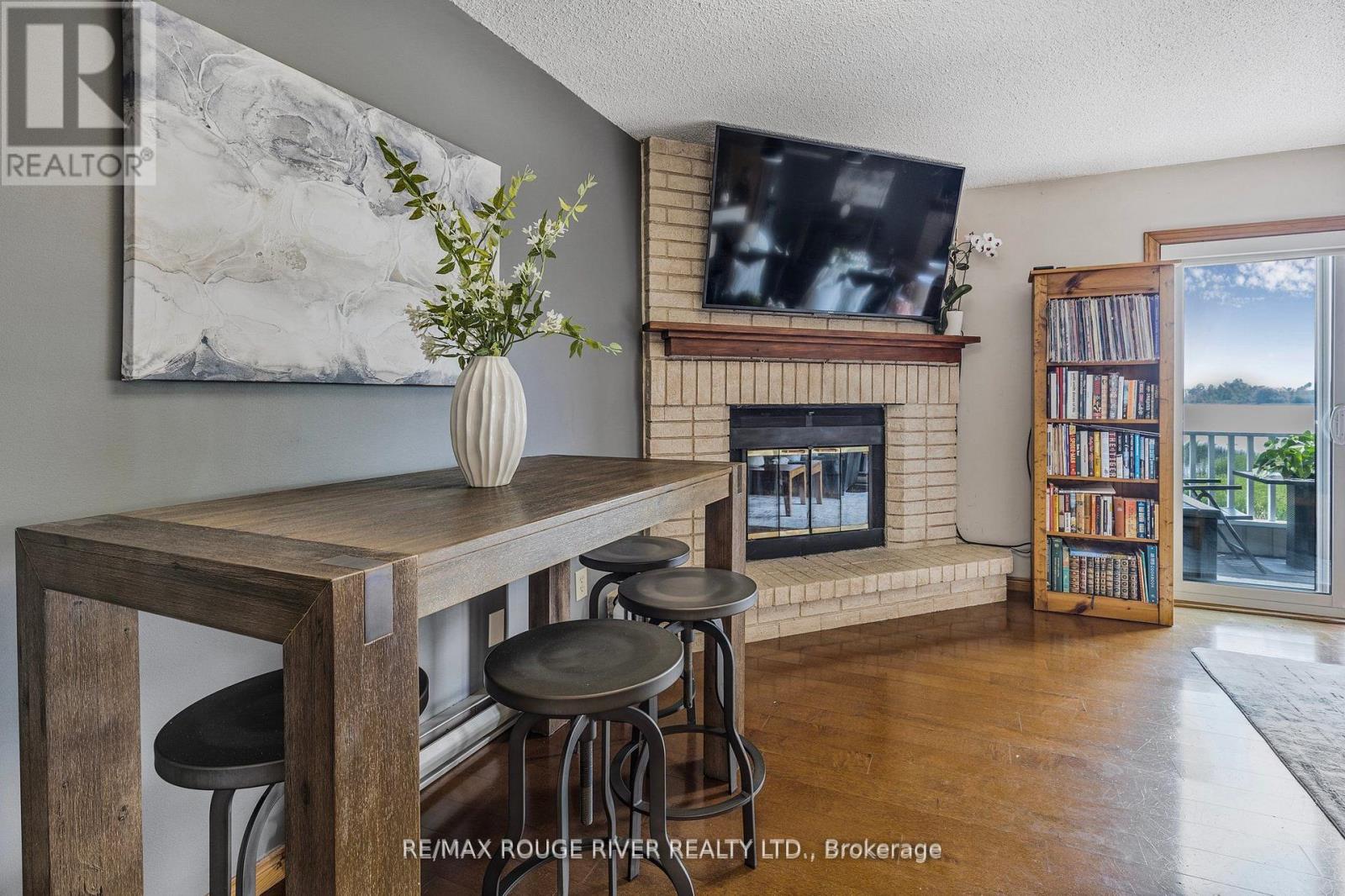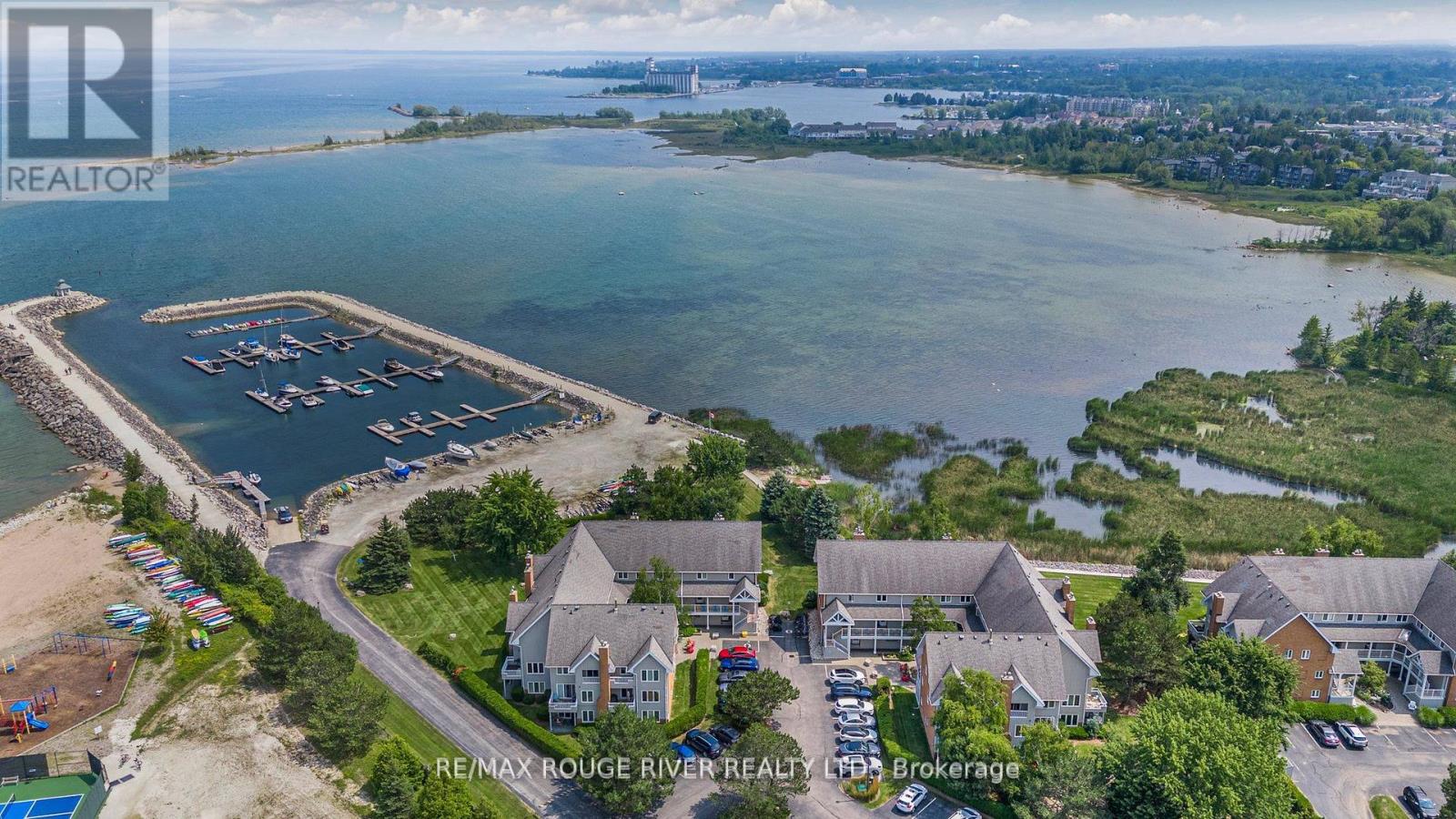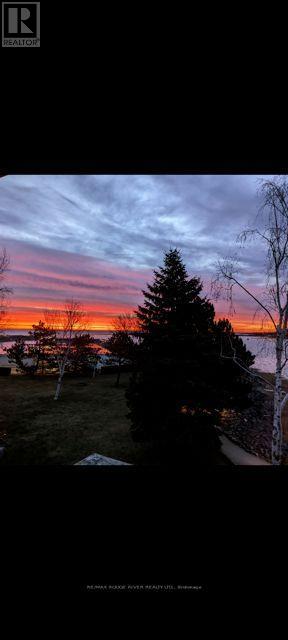121 - 8 Ramblings Way Collingwood, Ontario L9Y 5S3
$649,900Maintenance, Water, Cable TV, Common Area Maintenance, Insurance, Parking
$671.51 Monthly
Maintenance, Water, Cable TV, Common Area Maintenance, Insurance, Parking
$671.51 Monthly*Welcome to Ruperts Landing Gated Waterfront Community* Spectacular Direct views of Gorgeous Georgian Bay* Located in the Moorings Building* A Lifestyles Resort with your own 30' Boat Slip in a Private Marina * Features Two-Storey Condo w/Bright Modern Kitchen, Stainless Steel Appliances & Breakfast Bar, Hardwood Floors, Wood Burning Fireplace, W/O to Balcony overlooking the Stunning Shores of the Bay Second Level has Two Spacious Bedrooms, Primary Bedroom with double closets, w/o to balcony w/ Water views & wall A/C unit* 6000 sq. ft. Rec Centre, Tennis & Pickle Ball courts, Indoor Pool, Hot Tub, Sauna, Fitness Rm, Squash Crt, Fireplace Lounge w/ Pool Table, Playground, Beach area of Whites Bay, Organized Activities & Events* Ideal for Nature Lovers, Hiking Trails, Skiing, Steps to the Fabulous Blue Mountain Village & Quaint Town of Collingwood* (id:35762)
Property Details
| MLS® Number | S12024197 |
| Property Type | Single Family |
| Community Name | Collingwood |
| AmenitiesNearBy | Hospital, Marina, Ski Area |
| CommunityFeatures | Pet Restrictions |
| Features | Balcony |
| Structure | Tennis Court |
| ViewType | View, Direct Water View, Unobstructed Water View |
Building
| BathroomTotal | 2 |
| BedroomsAboveGround | 2 |
| BedroomsTotal | 2 |
| Amenities | Exercise Centre, Recreation Centre, Visitor Parking, Storage - Locker |
| Appliances | All, Dishwasher, Dryer, Furniture, Microwave, Stove, Washer, Window Coverings, Refrigerator |
| CoolingType | Wall Unit |
| ExteriorFinish | Brick, Wood |
| FireplacePresent | Yes |
| FlooringType | Hardwood, Carpeted |
| HalfBathTotal | 1 |
| HeatingFuel | Electric |
| HeatingType | Baseboard Heaters |
| StoriesTotal | 2 |
| SizeInterior | 1000 - 1199 Sqft |
| Type | Apartment |
Parking
| No Garage |
Land
| AccessType | Marina Docking |
| Acreage | No |
| LandAmenities | Hospital, Marina, Ski Area |
| SurfaceWater | Lake/pond |
Rooms
| Level | Type | Length | Width | Dimensions |
|---|---|---|---|---|
| Main Level | Kitchen | 3.26 m | 2.19 m | 3.26 m x 2.19 m |
| Main Level | Dining Room | 1.97 m | 4.59 m | 1.97 m x 4.59 m |
| Main Level | Living Room | 3.26 m | 4.59 m | 3.26 m x 4.59 m |
| Upper Level | Primary Bedroom | 5.23 m | 3.65 m | 5.23 m x 3.65 m |
| Upper Level | Bedroom 2 | 4.18 m | 3 m | 4.18 m x 3 m |
https://www.realtor.ca/real-estate/28035637/121-8-ramblings-way-collingwood-collingwood
Interested?
Contact us for more information
Carmela Lamanna
Salesperson





































