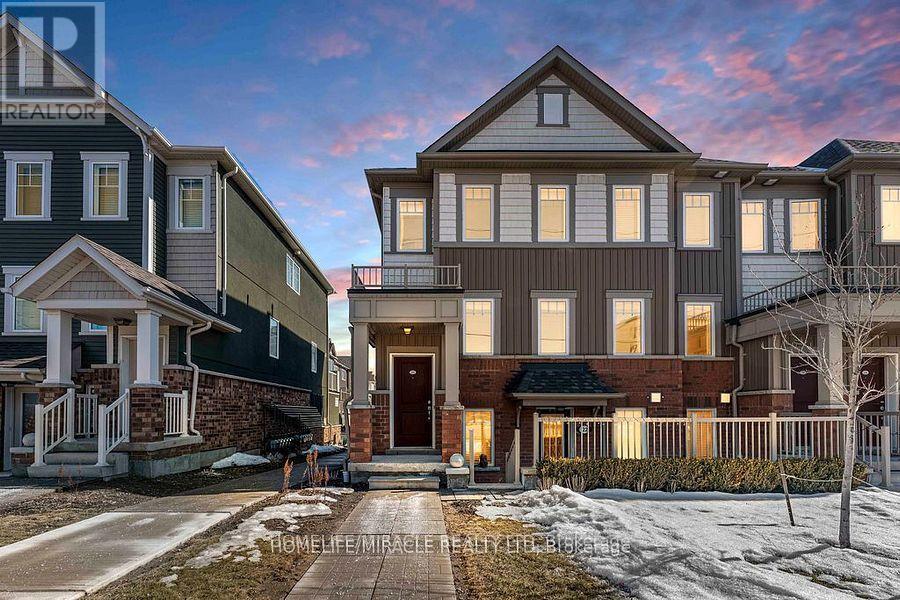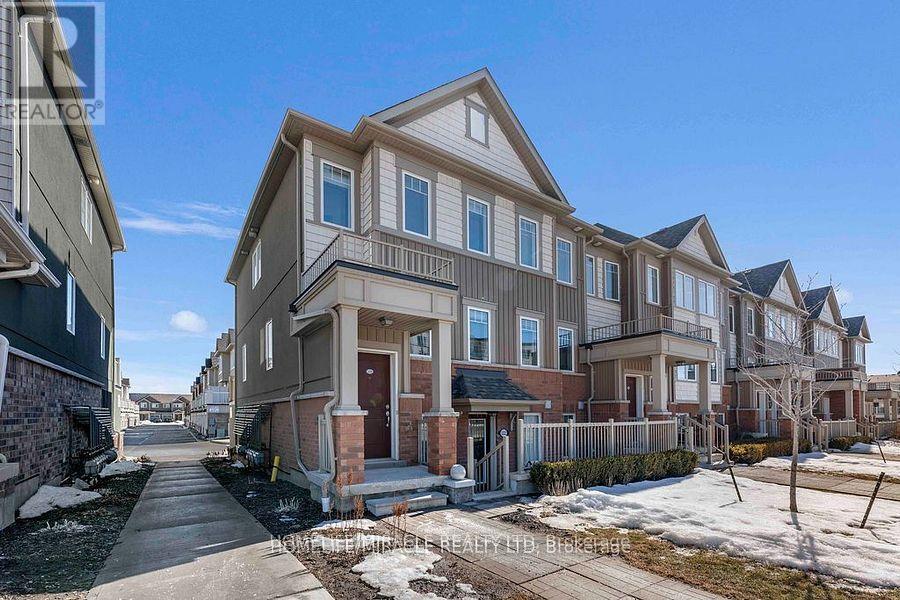121 - 2500 Hill Rise Court Oshawa, Ontario L1L 0M6
$549,999Maintenance, Common Area Maintenance, Insurance, Parking
$364.13 Monthly
Maintenance, Common Area Maintenance, Insurance, Parking
$364.13 MonthlyWelcome To This End Unit Condo Townhome With Good Natural Sunlight. Located Close To Durham College And Uoft, Just Minutes To The 407 East Extension, Access Built-In Garage. The Main Floor Offers A Large Open Concept Kitchen Island, Stainless Steel Appliances (Fridge Stove, Dish Washer), Large Windows And 2 Piece Bathroom, W/O To Patio. Upper Level Has Two Bedrooms, As Well As A Separate Laundry Room Which Includes A Stacked Washer And Dryer. Condo Fees $364.13/Month Covers Snow Removal, Grass maintenance, Window Cleaning, Garbage P/U. Managed By Condo Corp. Buyer/Buyer's Agent Has To Verify Measurement (id:35762)
Property Details
| MLS® Number | E12193782 |
| Property Type | Single Family |
| Community Name | Windfields |
| AmenitiesNearBy | Public Transit |
| CommunityFeatures | Pet Restrictions |
| Features | Flat Site, Balcony, In Suite Laundry |
| ParkingSpaceTotal | 1 |
Building
| BathroomTotal | 2 |
| BedroomsAboveGround | 2 |
| BedroomsTotal | 2 |
| Age | 6 To 10 Years |
| Amenities | Visitor Parking |
| Appliances | Garage Door Opener Remote(s), Water Meter |
| CoolingType | Central Air Conditioning |
| ExteriorFinish | Vinyl Siding |
| FlooringType | Laminate, Carpeted |
| FoundationType | Concrete |
| HalfBathTotal | 1 |
| HeatingFuel | Natural Gas |
| HeatingType | Forced Air |
| SizeInterior | 1200 - 1399 Sqft |
| Type | Row / Townhouse |
Parking
| Garage |
Land
| Acreage | No |
| LandAmenities | Public Transit |
Rooms
| Level | Type | Length | Width | Dimensions |
|---|---|---|---|---|
| Second Level | Living Room | 3.43 m | 4.88 m | 3.43 m x 4.88 m |
| Second Level | Kitchen | 2.44 m | 2.9 m | 2.44 m x 2.9 m |
| Second Level | Dining Room | 3.22 m | 3.35 m | 3.22 m x 3.35 m |
| Second Level | Primary Bedroom | 3.99 m | 3.35 m | 3.99 m x 3.35 m |
| Second Level | Bedroom | 3.99 m | 3.35 m | 3.99 m x 3.35 m |
https://www.realtor.ca/real-estate/28411138/121-2500-hill-rise-court-oshawa-windfields-windfields
Interested?
Contact us for more information
Harpreet Singh
Salesperson
22 Slan Avenue
Toronto, Ontario M1G 3B2


















