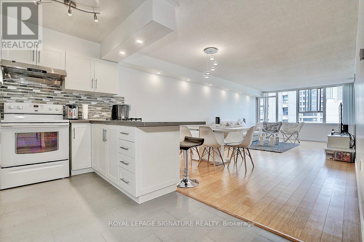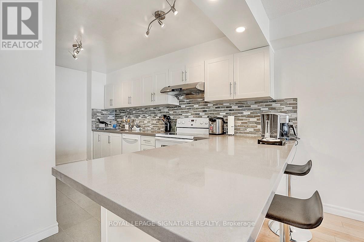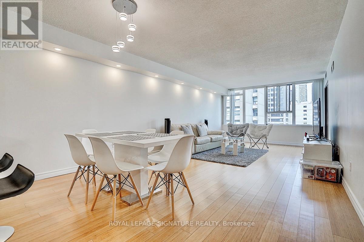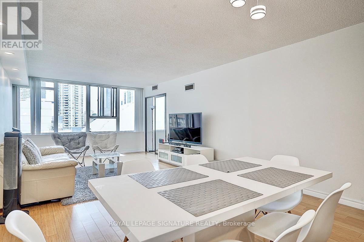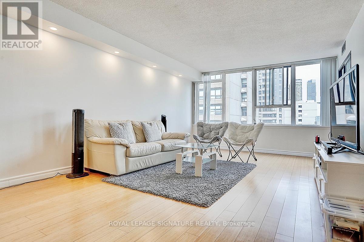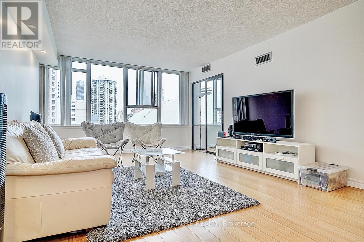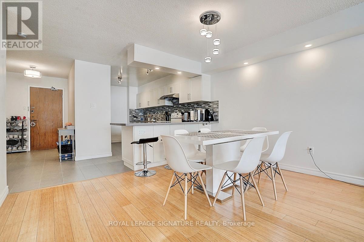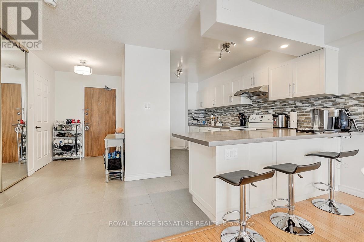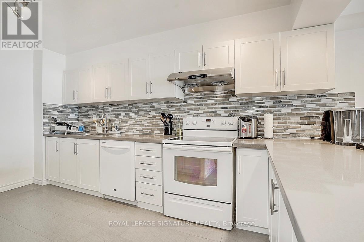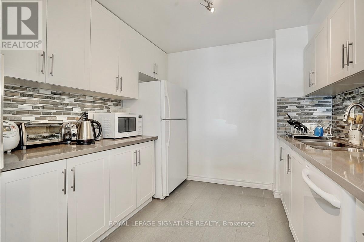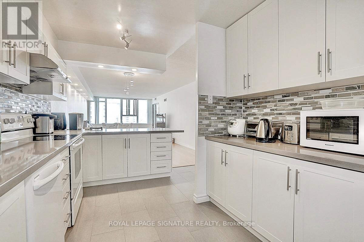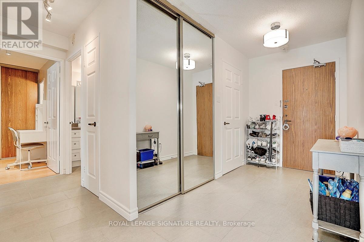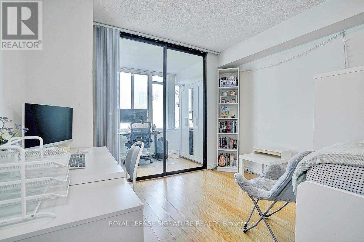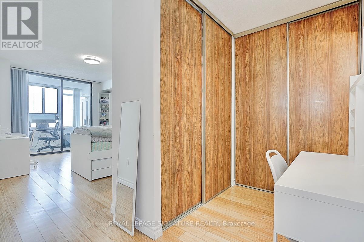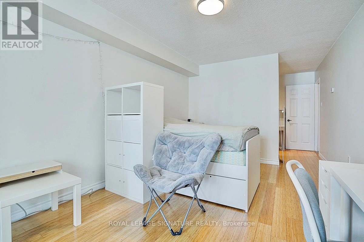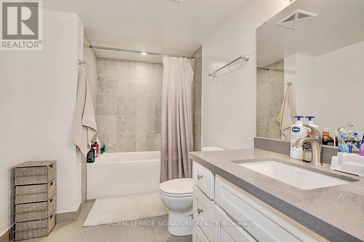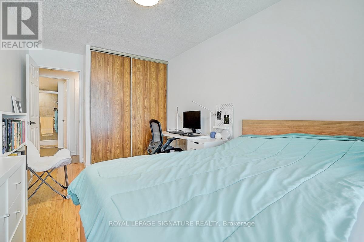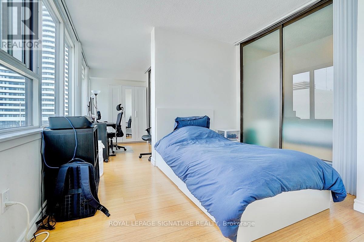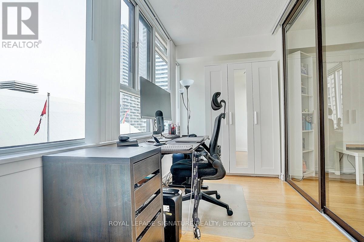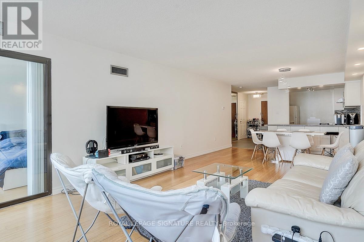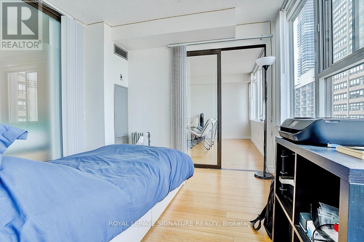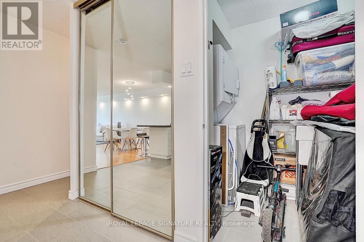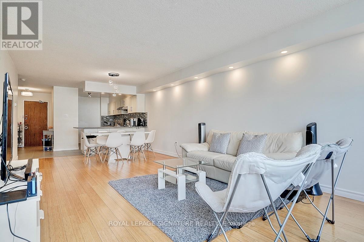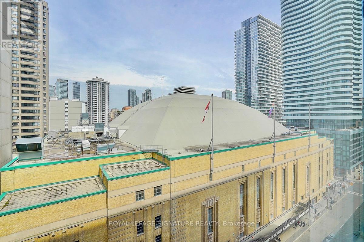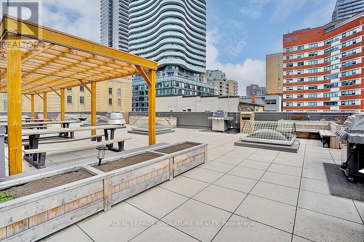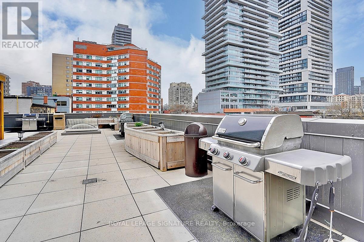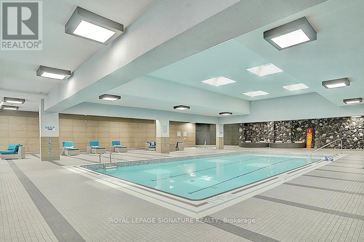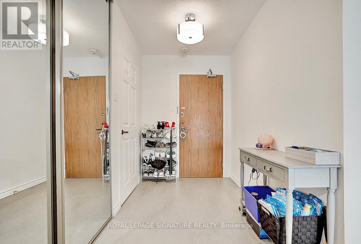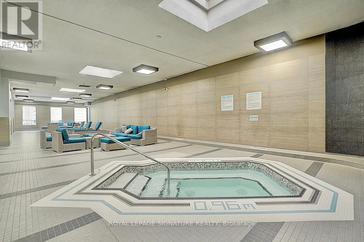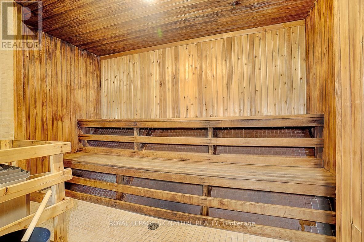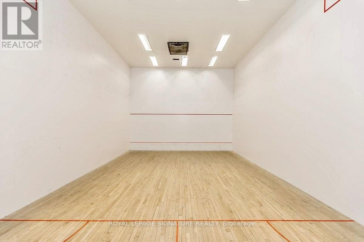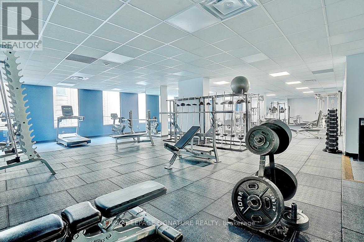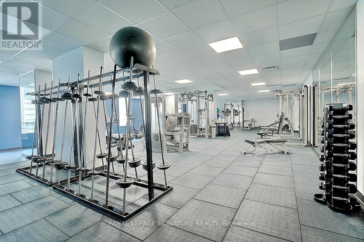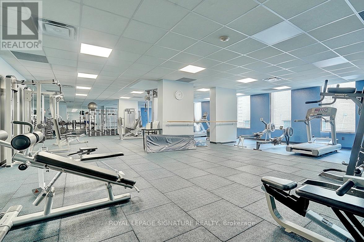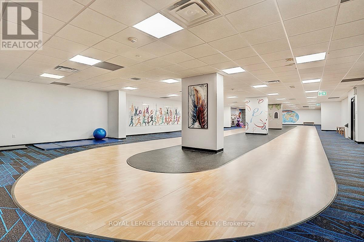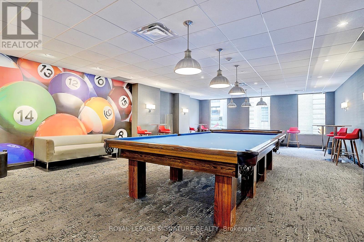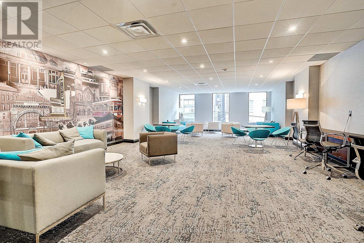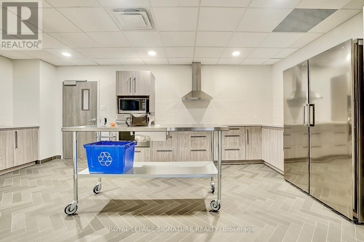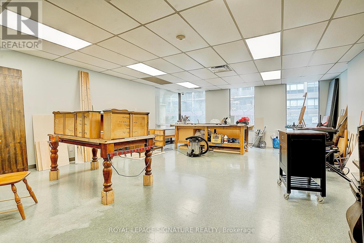1209 - 45 Carlton Street Toronto, Ontario M5B 2H9
$868,000Maintenance, Heat, Electricity, Water, Common Area Maintenance, Insurance, Parking
$1,266.36 Monthly
Maintenance, Heat, Electricity, Water, Common Area Maintenance, Insurance, Parking
$1,266.36 MonthlyWelcome to Lexington Condominiums! They just don't build units like this anymore - and once you step inside, you'll know exactly why. Let's talk about space. Approximately 1300 square feet of it, in the heart of the city at Yonge/Carlton, in a building where units rarely hit the market, and for good reason! This beautifully renovated 2-Bedroom + Solarium features a well-designed floor plan that actually makes sense - where you have room to comfortably live, work, and entertain. Modern kitchen has a functional layout with an island that doubles as a breakfast bar. Open concept living area is bright and extremely spacious, with plenty of room for your full-size furniture and more. Both bedrooms are generously sized, with the primary offering a 4-piece ensuite and double closets. Solarium is filled with natural light and versatile - currently being used as a 3rd bedroom but would make a great home office or flex space. Extras include a large foyer with double closet and laundry room with great storage. This location can't be beat! Steps to transit (College Station & streetcars), coffee shops, restaurants, supermarkets, and theatres. Directly across from the historic Maple Leaf Garden (now Loblaws). Minutes to Eaton Centre, Toronto Metropolitan University,University of Toronto, Queens Park, Hospitals & University Health Network. Enjoy access to some of the best amenities in the city: 24/7 Concierge/Security, Fully-Equipped Gym, Running Track, Indoor Swimming Pool, Sauna, Squash Courts, Crafts/WoodWorking Room, Party Room, Conference Room, Billiards, Snooker, Ping Pong, Library with Kids Playzone, Outdoor Sundeck with BBQs, Bike Storage, Visitor Parking & more! Condo fees include all utilities. Building is well-managed, with long-time residents and friendly staff who truly care. The Lexington offers a sense of community that's rare in downtown. Whether you're downsizing or looking for more space, this suite is a fantastic choice to accommodate you for years to come! (id:35762)
Property Details
| MLS® Number | C12119979 |
| Property Type | Single Family |
| Neigbourhood | Toronto Centre |
| Community Name | Church-Yonge Corridor |
| AmenitiesNearBy | Hospital, Park, Public Transit |
| CommunityFeatures | Pet Restrictions, Community Centre |
| Features | Carpet Free, In Suite Laundry |
| ParkingSpaceTotal | 1 |
| PoolType | Indoor Pool |
| Structure | Squash & Raquet Court |
| ViewType | City View |
Building
| BathroomTotal | 2 |
| BedroomsAboveGround | 2 |
| BedroomsBelowGround | 1 |
| BedroomsTotal | 3 |
| Amenities | Exercise Centre, Party Room, Visitor Parking, Security/concierge |
| Appliances | Blinds, Dishwasher, Dryer, Stove, Washer, Refrigerator |
| CoolingType | Central Air Conditioning |
| ExteriorFinish | Concrete |
| FlooringType | Bamboo, Tile |
| HeatingFuel | Natural Gas |
| HeatingType | Forced Air |
| SizeInterior | 1200 - 1399 Sqft |
| Type | Apartment |
Parking
| Underground | |
| Garage |
Land
| Acreage | No |
| LandAmenities | Hospital, Park, Public Transit |
Rooms
| Level | Type | Length | Width | Dimensions |
|---|---|---|---|---|
| Flat | Kitchen | 4.28 m | 2.9 m | 4.28 m x 2.9 m |
| Flat | Dining Room | 7.85 m | 3.9 m | 7.85 m x 3.9 m |
| Flat | Living Room | 7.85 m | 3.9 m | 7.85 m x 3.9 m |
| Flat | Primary Bedroom | 4.7 m | 3.2 m | 4.7 m x 3.2 m |
| Flat | Bedroom 2 | 4.05 m | 2.8 m | 4.05 m x 2.8 m |
| Flat | Solarium | 3.2 m | 1.8 m | 3.2 m x 1.8 m |
| Flat | Solarium | 3.05 m | 2.8 m | 3.05 m x 2.8 m |
| Flat | Laundry Room | 1.73 m | 1.47 m | 1.73 m x 1.47 m |
| Flat | Foyer | 3 m | 1.8 m | 3 m x 1.8 m |
Interested?
Contact us for more information
Jason Yam
Salesperson
8 Sampson Mews Suite 201 The Shops At Don Mills
Toronto, Ontario M3C 0H5

