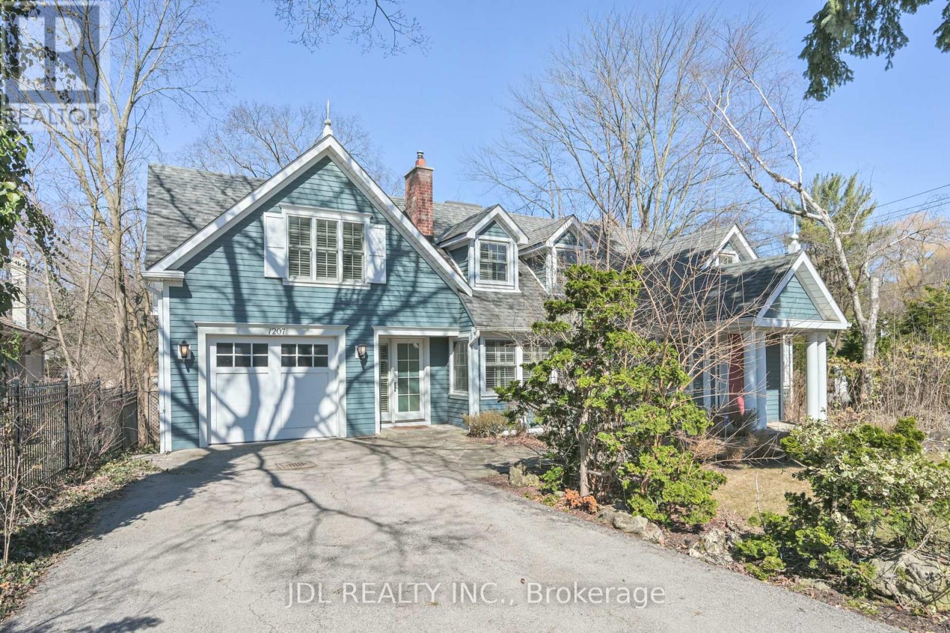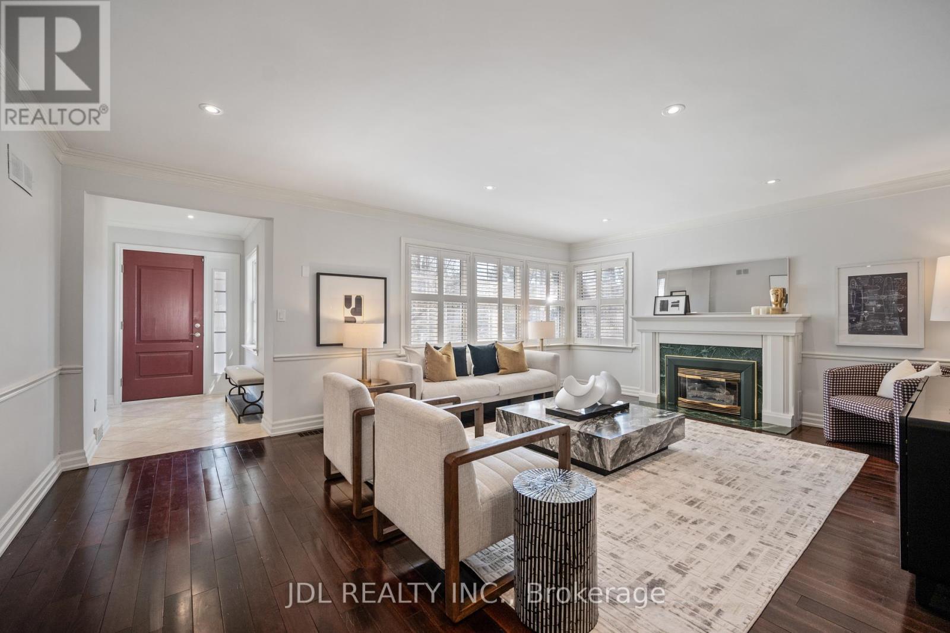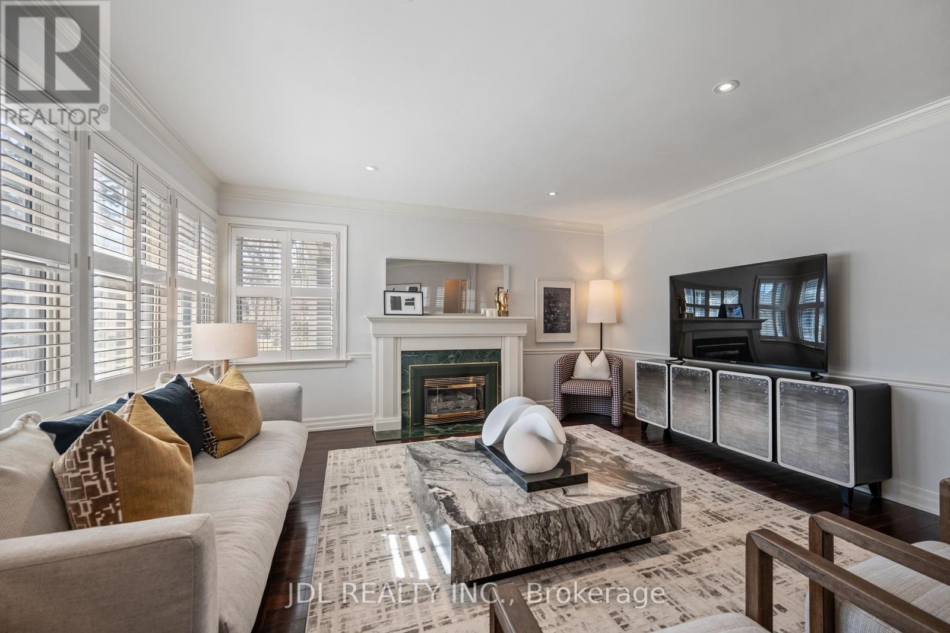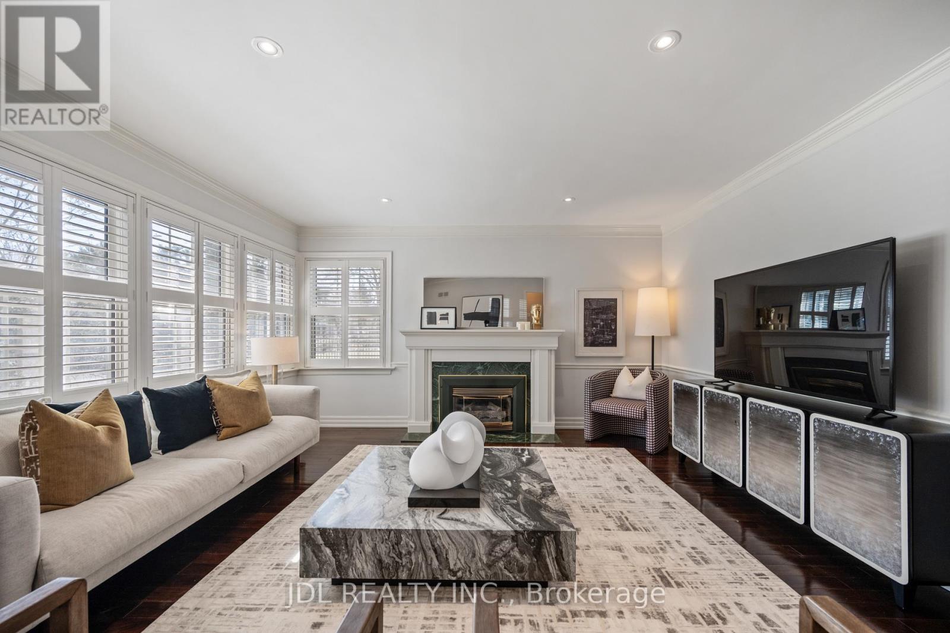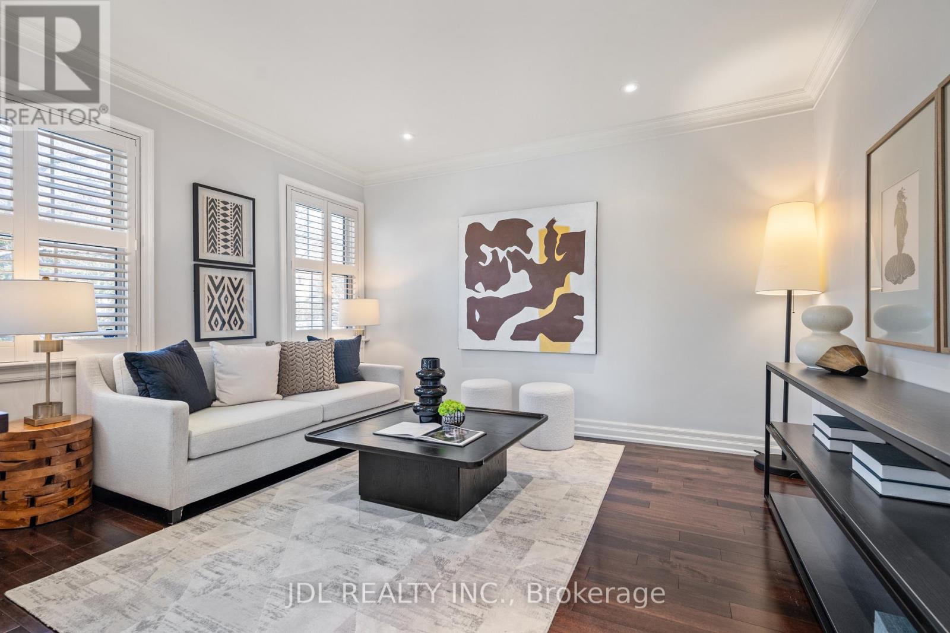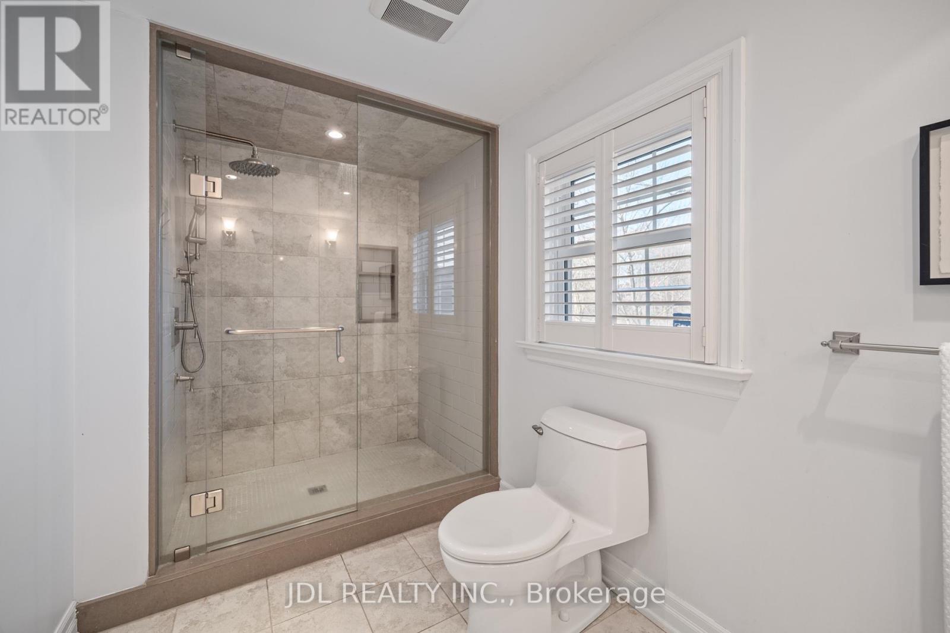1207 Linbrook Road Oakville, Ontario L6J 2L5
$2,970,000
Stunning William Hicks designed custom residence located on an outstanding premium wooded lot in sought after community of Morrison in prestigious Southeast Oakville.Open Concept White Kitchen/Family Room With Fireplace.W/O T To Deck With Hot Tub And Amazing Private 260'Deep Lot. 4 Bedrooms All W/ Their Own Ensuites.Master Bedroom With Skylights,Heated Floors In Ensuite. Both extra bdrms are complete w/ own ensuite baths. There are also 2 gourmet kitchens, one on main & one in bsmt. Office & Gym Complete W/Plenty Of Storage.Great Location...Close To Private Schools, Public Schools, Easy Access To Hwy (id:35762)
Property Details
| MLS® Number | W12044430 |
| Property Type | Single Family |
| Neigbourhood | Ennisclare Park |
| Community Name | 1011 - MO Morrison |
| ParkingSpaceTotal | 3 |
| Structure | Deck |
Building
| BathroomTotal | 6 |
| BedroomsAboveGround | 4 |
| BedroomsBelowGround | 1 |
| BedroomsTotal | 5 |
| Amenities | Fireplace(s) |
| Appliances | Hot Tub, Central Vacuum, Cooktop, Dishwasher, Dryer, Hood Fan, Refrigerator |
| BasementDevelopment | Finished |
| BasementFeatures | Apartment In Basement |
| BasementType | N/a (finished) |
| ConstructionStyleAttachment | Detached |
| CoolingType | Central Air Conditioning |
| ExteriorFinish | Wood |
| FireplacePresent | Yes |
| FireplaceTotal | 2 |
| FoundationType | Unknown |
| HeatingFuel | Natural Gas |
| HeatingType | Forced Air |
| StoriesTotal | 2 |
| SizeInterior | 3000 - 3500 Sqft |
| Type | House |
| UtilityWater | Municipal Water |
Parking
| Attached Garage | |
| Garage |
Land
| Acreage | No |
| LandscapeFeatures | Landscaped, Lawn Sprinkler |
| Sewer | Sanitary Sewer |
| SizeDepth | 260 Ft |
| SizeFrontage | 70 Ft |
| SizeIrregular | 70 X 260 Ft ; 70.42x 263.45x 70.09x261.18ft |
| SizeTotalText | 70 X 260 Ft ; 70.42x 263.45x 70.09x261.18ft|under 1/2 Acre |
| ZoningDescription | Res |
Rooms
| Level | Type | Length | Width | Dimensions |
|---|---|---|---|---|
| Second Level | Primary Bedroom | 7.24 m | 5.13 m | 7.24 m x 5.13 m |
| Second Level | Bedroom | 6.83 m | 3.99 m | 6.83 m x 3.99 m |
| Second Level | Bedroom | 4.27 m | 3.61 m | 4.27 m x 3.61 m |
| Lower Level | Recreational, Games Room | 6.6 m | 3.66 m | 6.6 m x 3.66 m |
| Lower Level | Games Room | 8.38 m | 3.38 m | 8.38 m x 3.38 m |
| Lower Level | Kitchen | 4.7 m | 2.97 m | 4.7 m x 2.97 m |
| Main Level | Living Room | 6.17 m | 4.52 m | 6.17 m x 4.52 m |
| Main Level | Dining Room | 3.73 m | 2.82 m | 3.73 m x 2.82 m |
| Main Level | Kitchen | 4.11 m | 3.45 m | 4.11 m x 3.45 m |
| Main Level | Eating Area | 4.7 m | 3.48 m | 4.7 m x 3.48 m |
| Main Level | Family Room | 3.76 m | 3.18 m | 3.76 m x 3.18 m |
| Main Level | Primary Bedroom | 3.78 m | 3.25 m | 3.78 m x 3.25 m |
https://www.realtor.ca/real-estate/28080709/1207-linbrook-road-oakville-mo-morrison-1011-mo-morrison
Interested?
Contact us for more information
Peng Guo
Salesperson
105 - 95 Mural Street
Richmond Hill, Ontario L4B 3G2

