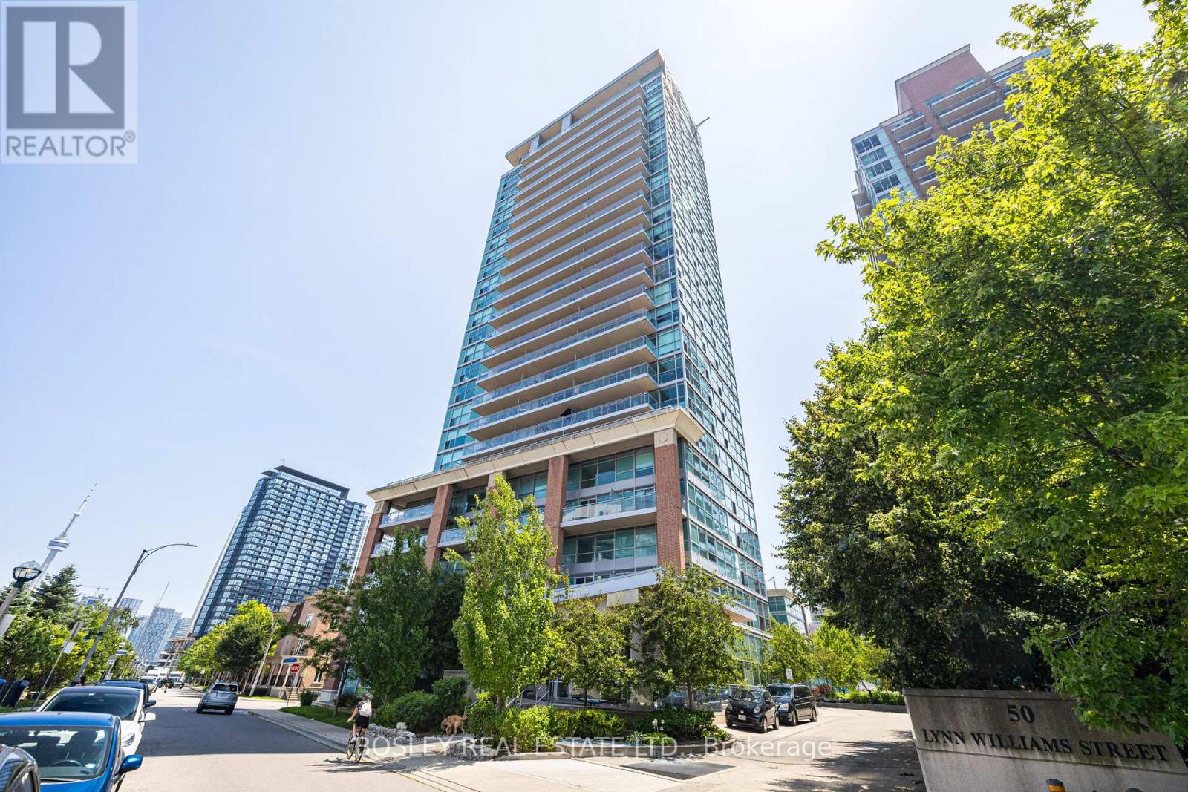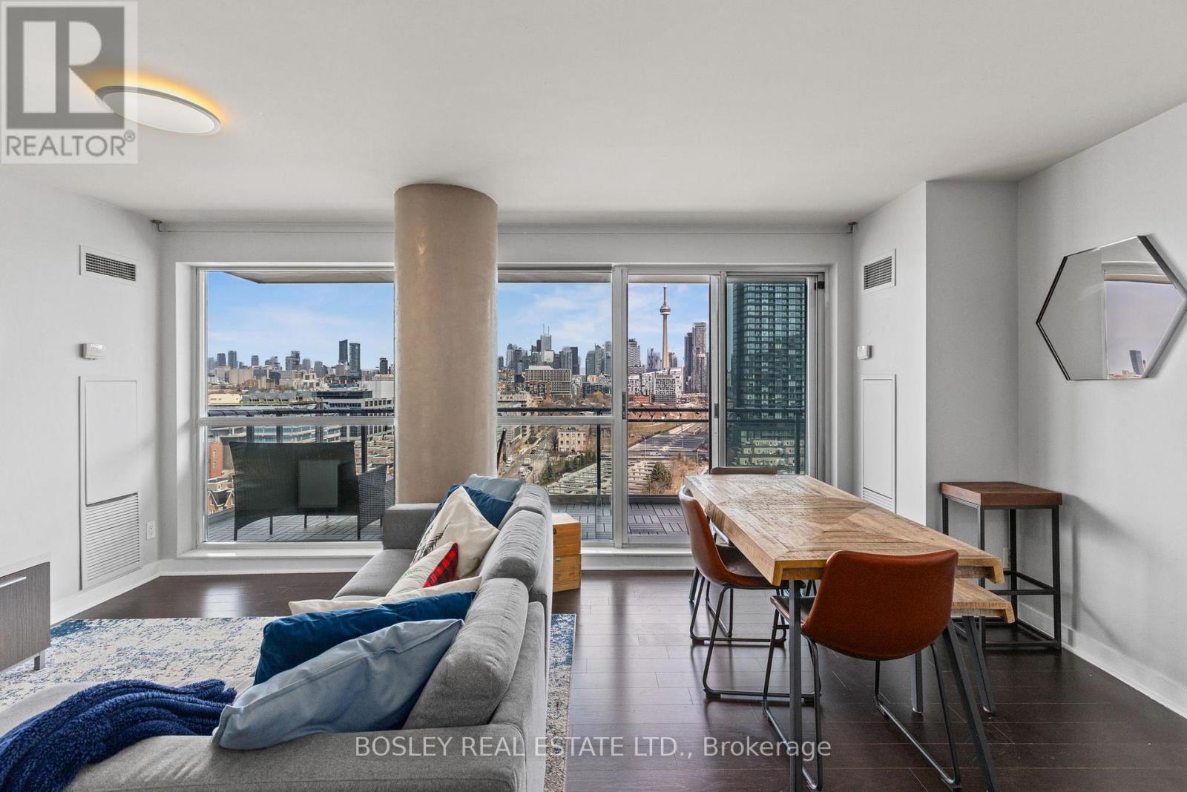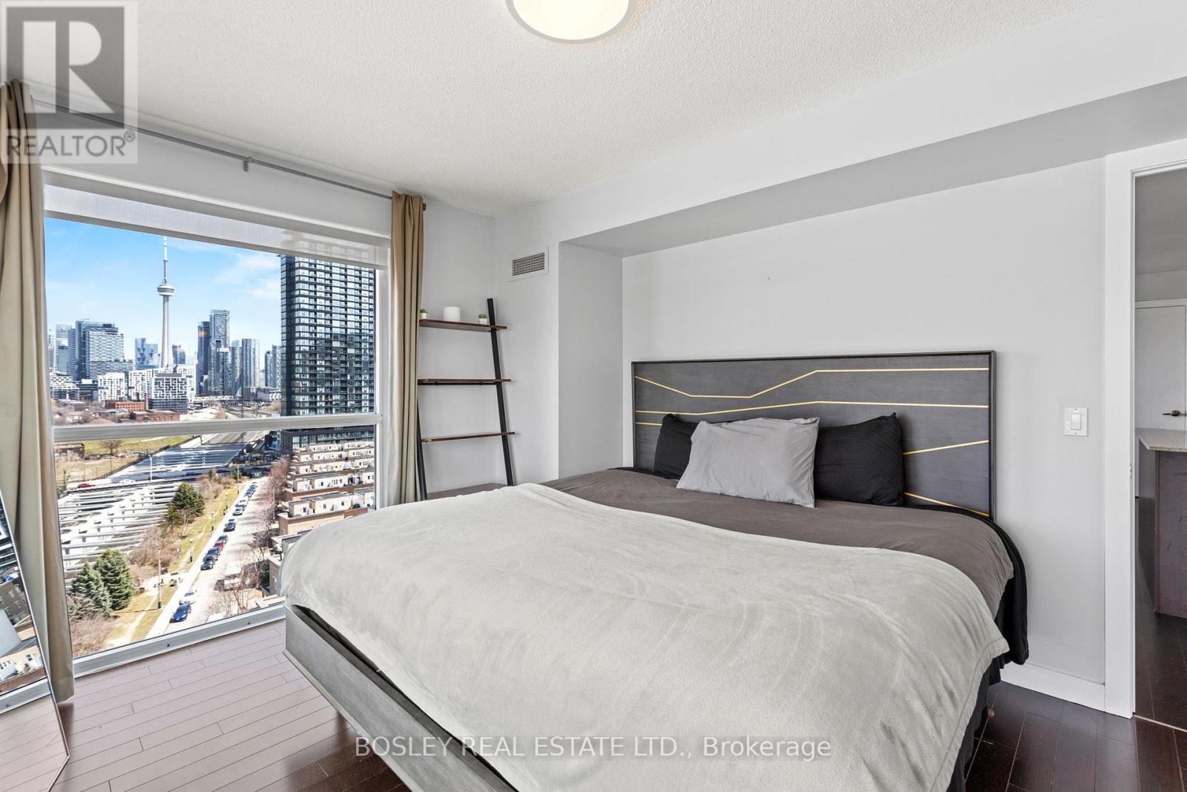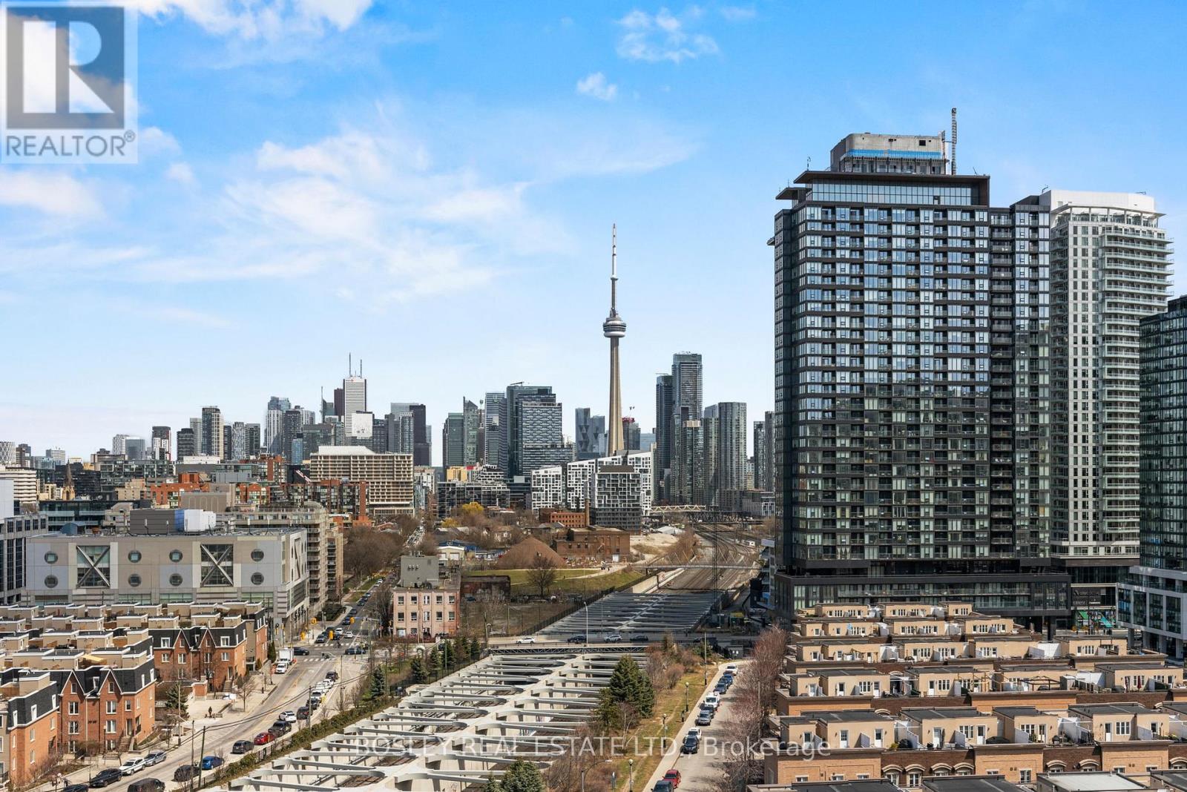1206 - 80 Western Battery Road Toronto, Ontario M6K 3S1
$3,500 Monthly
Incredible Views from Every Room - Right in the Heart of Liberty Village. This East-facing corner unit has it all - location, layout, and views that will make your jaw drop. In the heart of Liberty Village and just steps to everything you need, this 2-bed, 2-bath unit offers panoramic city, lake, and skyline views-with the CN Tower front and centre from literally every room. With floor-to-ceiling windows, the space is flooded with natural light all day long. The open-concept living and dining area flows onto a large balcony0perfect for your morning coffee or evening glass of wine. The kitchen is great for entertaining with a centre island, stainless steel appliances, and tons of cabinet space. The split-bedroom layout is ideal for privacy. The primary suite comes with a walk-in closet, 3-piece ensuite, and a CN Tower view you'll never get tired of. The second bedroom is just as roomy, with a big window, great closet space, and yes-more amazing views. Smartly designed with 838 SqFt of well-used space, this one checks all the boxes. Unit can be leased furnished or unfurnished. (id:35762)
Property Details
| MLS® Number | C12111973 |
| Property Type | Single Family |
| Community Name | Niagara |
| AmenitiesNearBy | Park, Public Transit |
| CommunityFeatures | Pet Restrictions, Community Centre |
| Features | Elevator, Carpet Free |
| ParkingSpaceTotal | 1 |
| ViewType | City View, Lake View |
Building
| BathroomTotal | 2 |
| BedroomsAboveGround | 2 |
| BedroomsTotal | 2 |
| Age | 16 To 30 Years |
| Amenities | Exercise Centre, Visitor Parking |
| Appliances | Dishwasher, Dryer, Microwave, Oven, Washer, Window Coverings, Refrigerator |
| CoolingType | Central Air Conditioning |
| ExteriorFinish | Brick |
| FireProtection | Security System |
| FlooringType | Laminate |
| SizeInterior | 800 - 899 Sqft |
| Type | Apartment |
Parking
| Underground | |
| Garage |
Land
| Acreage | No |
| LandAmenities | Park, Public Transit |
Rooms
| Level | Type | Length | Width | Dimensions |
|---|---|---|---|---|
| Main Level | Foyer | 1.29 m | 2.19 m | 1.29 m x 2.19 m |
| Main Level | Kitchen | 4.02 m | 2.18 m | 4.02 m x 2.18 m |
| Main Level | Living Room | 3.29 m | 3.46 m | 3.29 m x 3.46 m |
| Main Level | Dining Room | 2.03 m | 3.45 m | 2.03 m x 3.45 m |
| Main Level | Primary Bedroom | 3.51 m | 4.09 m | 3.51 m x 4.09 m |
| Main Level | Bedroom 2 | 2.96 m | 2.85 m | 2.96 m x 2.85 m |
https://www.realtor.ca/real-estate/28233552/1206-80-western-battery-road-toronto-niagara-niagara
Interested?
Contact us for more information
Jessica Spodek
Salesperson
103 Vanderhoof Avenue
Toronto, Ontario M4G 2H5


























