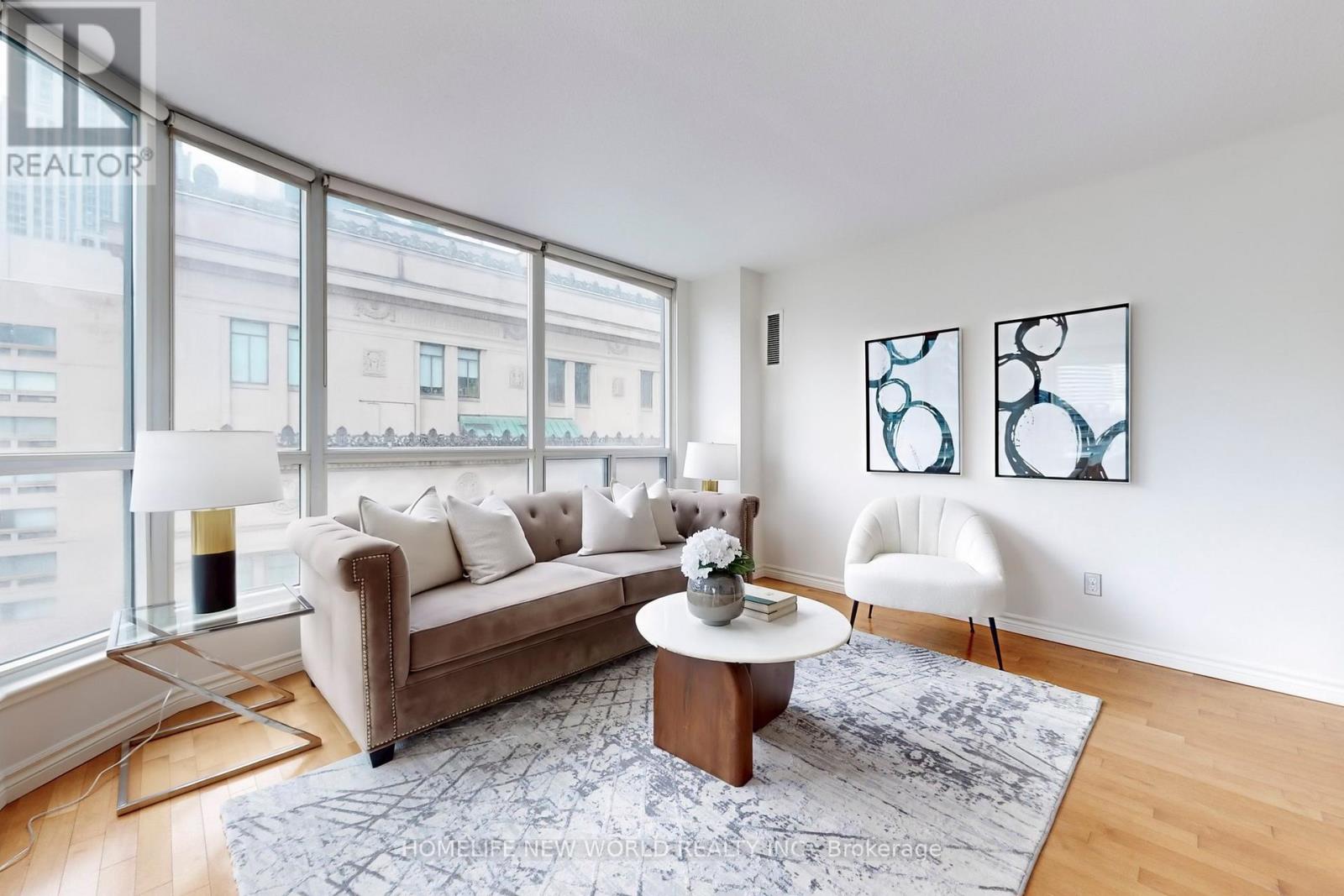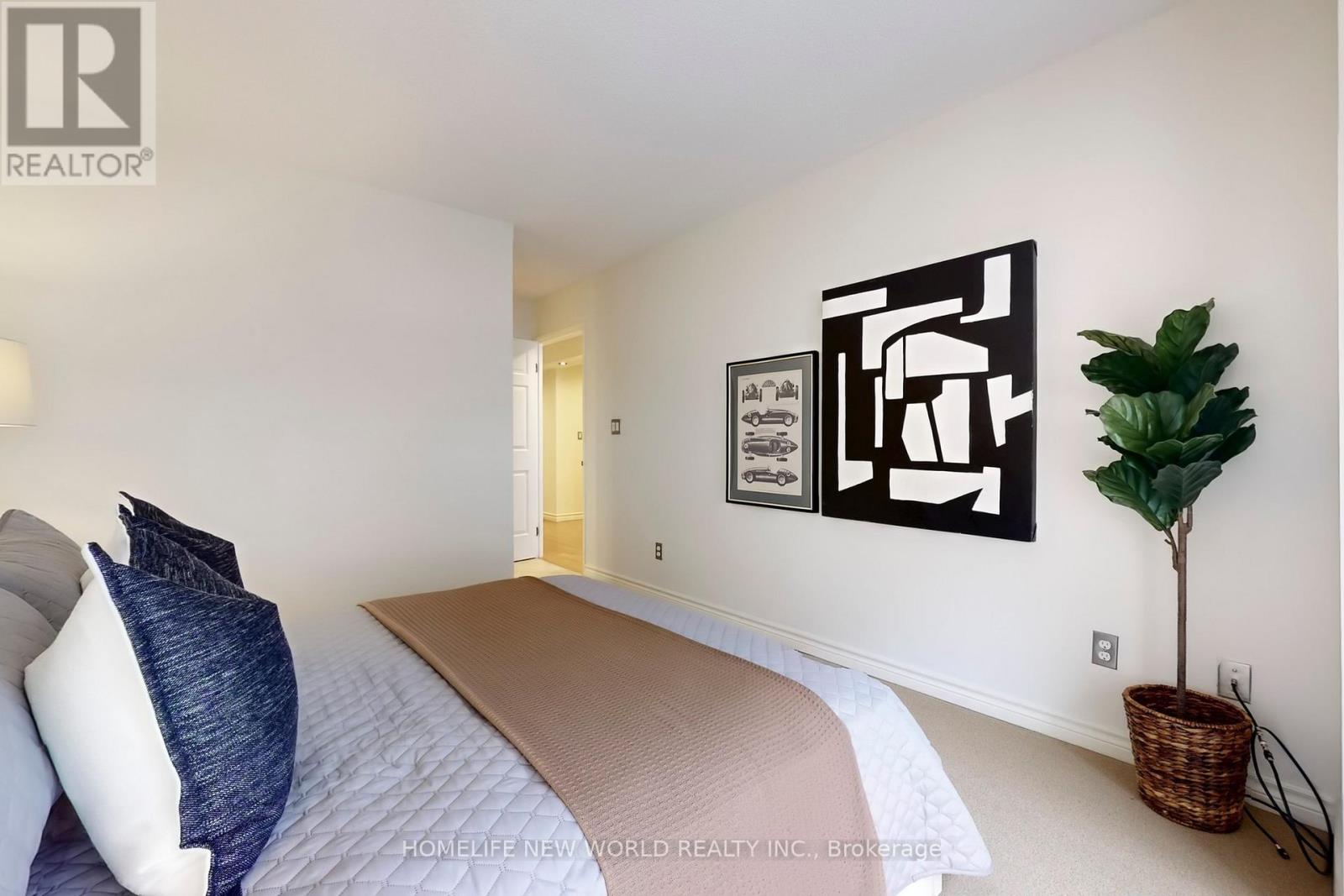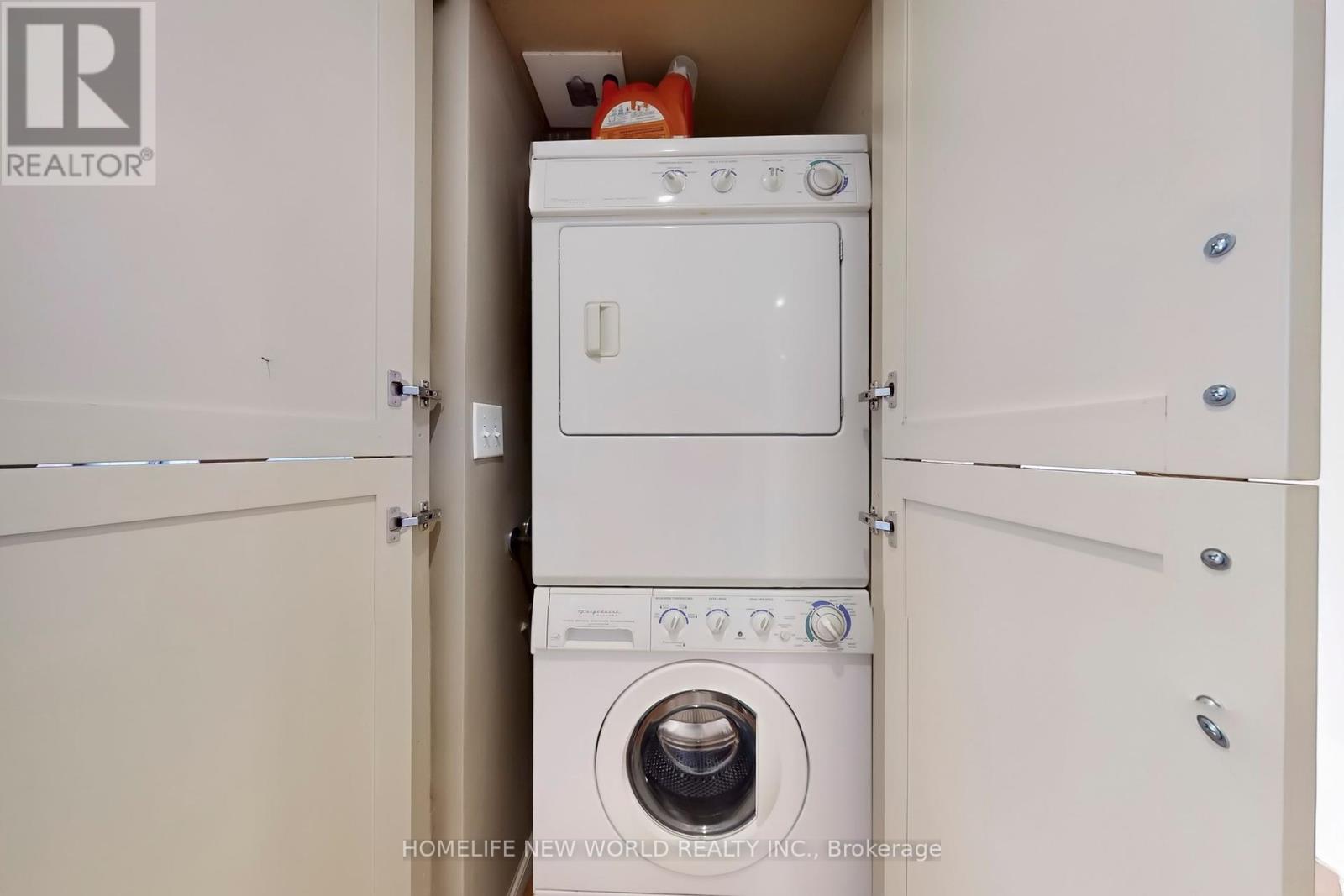1206 - 7 Carlton Street Toronto, Ontario M5B 2M3
$838,000Maintenance, Common Area Maintenance, Heat, Electricity, Insurance, Parking, Water
$1,115.43 Monthly
Maintenance, Common Area Maintenance, Heat, Electricity, Insurance, Parking, Water
$1,115.43 MonthlyLocation! Location! Location! Rarely Offered Southwest Corner Suite W/Amazing City Views To The Lake. Desired And Functional Split 2 Bedrooms Plan. Well Maintained Over 1000 Sq Ft. Of Great Space With Modification and Improvement. Expansive Floor to Ceiling Windows for Maximizing Sun Lighting. Open Concept Kitchen Combined With Dining Room: Granite Countertop, SS Appliances. Right Over TTC College Subway STN. Walking Distance to TMU, U of T, Eaton Centre, Loblaws And Restaurants. Water, Hydro, Gas All Included in Maintenance Fee. 2 Lockers and 1 Parking Included. (id:35762)
Property Details
| MLS® Number | C12157313 |
| Property Type | Single Family |
| Community Name | Church-Yonge Corridor |
| CommunityFeatures | Pets Not Allowed |
| ParkingSpaceTotal | 1 |
Building
| BathroomTotal | 2 |
| BedroomsAboveGround | 2 |
| BedroomsBelowGround | 1 |
| BedroomsTotal | 3 |
| Amenities | Security/concierge, Recreation Centre, Exercise Centre, Party Room, Sauna, Visitor Parking, Storage - Locker |
| Appliances | Dishwasher, Dryer, Microwave, Hood Fan, Stove, Washer, Refrigerator |
| CoolingType | Central Air Conditioning |
| ExteriorFinish | Brick |
| FlooringType | Hardwood, Carpeted |
| HeatingFuel | Natural Gas |
| HeatingType | Forced Air |
| SizeInterior | 1000 - 1199 Sqft |
| Type | Apartment |
Parking
| Underground | |
| Garage |
Land
| Acreage | No |
Rooms
| Level | Type | Length | Width | Dimensions |
|---|---|---|---|---|
| Ground Level | Living Room | 3.96 m | 3.73 m | 3.96 m x 3.73 m |
| Ground Level | Dining Room | 2.49 m | 2.31 m | 2.49 m x 2.31 m |
| Ground Level | Den | 2.87 m | 2.59 m | 2.87 m x 2.59 m |
| Ground Level | Kitchen | 3.25 m | 2.49 m | 3.25 m x 2.49 m |
| Ground Level | Primary Bedroom | 4.04 m | 3.18 m | 4.04 m x 3.18 m |
| Ground Level | Bedroom 2 | 3.96 m | 2.67 m | 3.96 m x 2.67 m |
Interested?
Contact us for more information
Jason Wang
Salesperson
201 Consumers Rd., Ste. 205
Toronto, Ontario M2J 4G8
Min Zhu
Salesperson
201 Consumers Rd., Ste. 205
Toronto, Ontario M2J 4G8





































