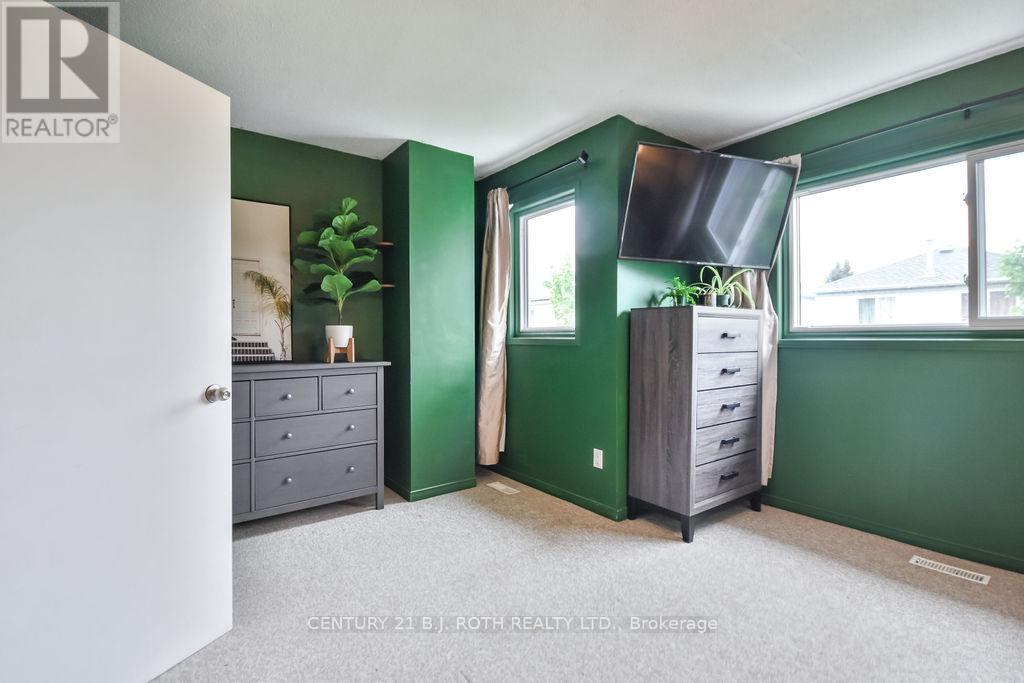1204 Inniswood Street Innisfil, Ontario L9S 1X7
$649,900
Move in ready Townhouse in the Heart of Innisfil! This beautifully maintained 3-bedroom, 1.5- bathroom townhouse offers over 1,400 sq ft of living space plus a fully finished basement. It is perfect for families, first-time buyers, or savvy investors! Located just minutes from the Park, Schools, Beach, shopping, and restaurants, this home offers the best of convenience and lifestyle. Step inside to a spacious main floor featuring updated flooring and trim (2021), a cozy fireplace in the dining area, and modern light fixtures throughout. The renovated powder room (2022) adds a stylish touch. Upstairs, you'll find three generously sized bedrooms and a full bathroom, while the finished basement provides versatile additional living space, ideal for a rec room, home office, or home gym. Enjoy the outdoors in your private, fully fenced backyardperfect for BBQs, kids, or pets. The property also boasts parking for three vehicles, including a single-car garage. Major updates include a new roof (2020), furnace and water heater (2022), and newer appliances fridge (2019), stove (2020), and dishwasher (2023), Windows in 2017. Don't miss your chance to call this Innisfil gem your home! (id:35762)
Property Details
| MLS® Number | N12170533 |
| Property Type | Single Family |
| Community Name | Alcona |
| AmenitiesNearBy | Beach, Marina, Schools |
| CommunityFeatures | Community Centre |
| ParkingSpaceTotal | 3 |
Building
| BathroomTotal | 2 |
| BedroomsAboveGround | 3 |
| BedroomsTotal | 3 |
| Age | 31 To 50 Years |
| Appliances | Garage Door Opener Remote(s), Dishwasher, Dryer, Stove, Washer, Refrigerator |
| BasementDevelopment | Finished |
| BasementType | Full (finished) |
| ConstructionStyleAttachment | Attached |
| CoolingType | Central Air Conditioning |
| ExteriorFinish | Vinyl Siding, Brick |
| FireplacePresent | Yes |
| FireplaceTotal | 1 |
| FoundationType | Concrete |
| HalfBathTotal | 1 |
| HeatingFuel | Wood |
| HeatingType | Forced Air |
| StoriesTotal | 2 |
| SizeInterior | 1100 - 1500 Sqft |
| Type | Row / Townhouse |
| UtilityWater | Municipal Water |
Parking
| Attached Garage | |
| No Garage |
Land
| Acreage | No |
| FenceType | Fenced Yard |
| LandAmenities | Beach, Marina, Schools |
| Sewer | Sanitary Sewer |
| SizeDepth | 98 Ft ,4 In |
| SizeFrontage | 19 Ft ,8 In |
| SizeIrregular | 19.7 X 98.4 Ft |
| SizeTotalText | 19.7 X 98.4 Ft|under 1/2 Acre |
| ZoningDescription | Res |
Rooms
| Level | Type | Length | Width | Dimensions |
|---|---|---|---|---|
| Second Level | Primary Bedroom | 3.63 m | 5.74 m | 3.63 m x 5.74 m |
| Second Level | Bedroom | 3.27 m | 3.53 m | 3.27 m x 3.53 m |
| Second Level | Bedroom | 3.04 m | 3.22 m | 3.04 m x 3.22 m |
| Second Level | Bathroom | 1 m | 1 m | 1 m x 1 m |
| Basement | Recreational, Games Room | 8 m | 8 m | 8 m x 8 m |
| Main Level | Kitchen | 4.08 m | 3.53 m | 4.08 m x 3.53 m |
| Main Level | Dining Room | 5.58 m | 2.99 m | 5.58 m x 2.99 m |
| Main Level | Family Room | 3.04 m | 4.19 m | 3.04 m x 4.19 m |
| Main Level | Bathroom | 2 m | 1.5 m | 2 m x 1.5 m |
https://www.realtor.ca/real-estate/28360787/1204-inniswood-street-innisfil-alcona-alcona
Interested?
Contact us for more information
Alicia Linklater
Salesperson
355 Bayfield Street, Unit 5, 106299 & 100088
Barrie, Ontario L4M 3C3
Mike John Penny
Salesperson
355 Bayfield Street, Unit 5, 106299 & 100088
Barrie, Ontario L4M 3C3




































