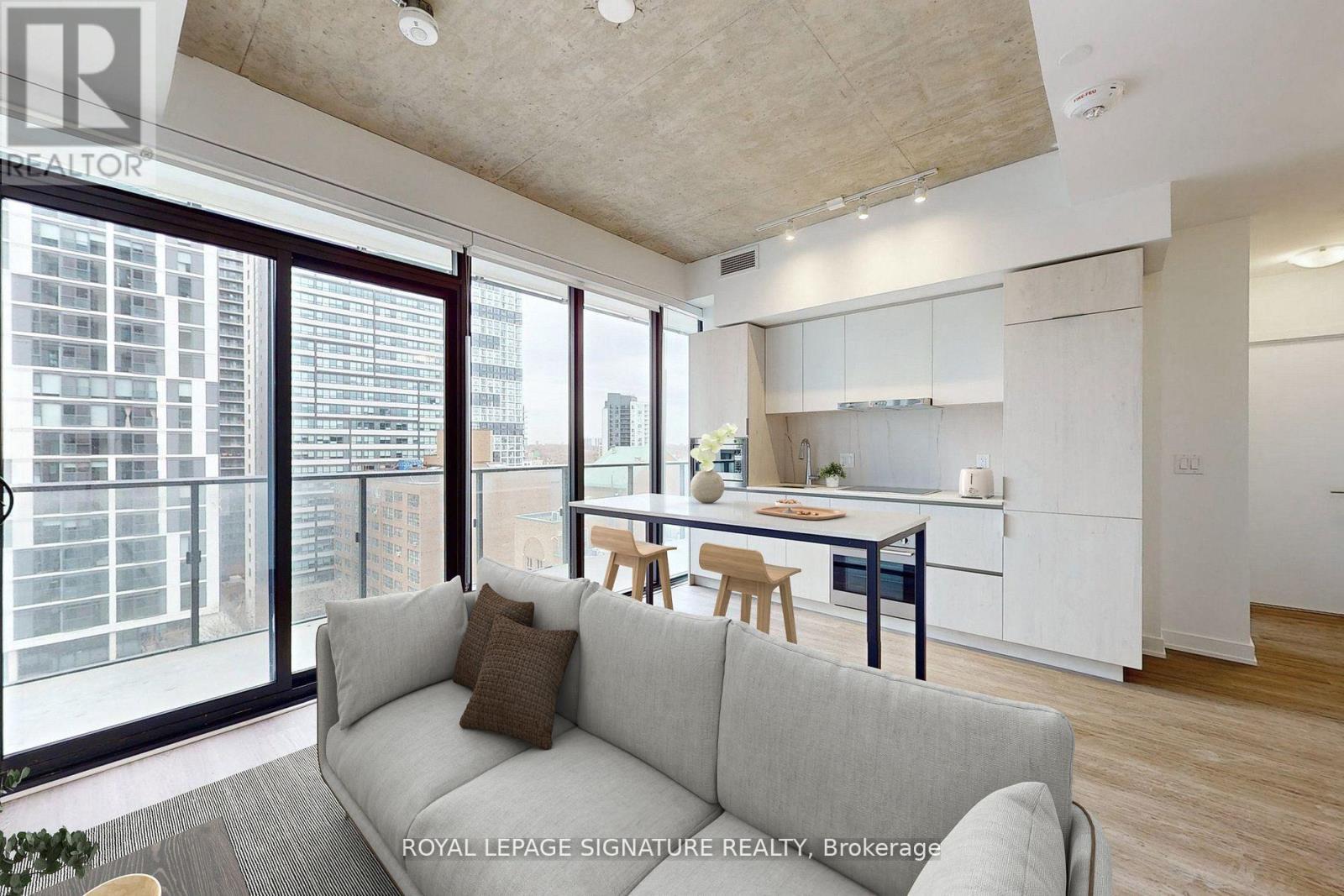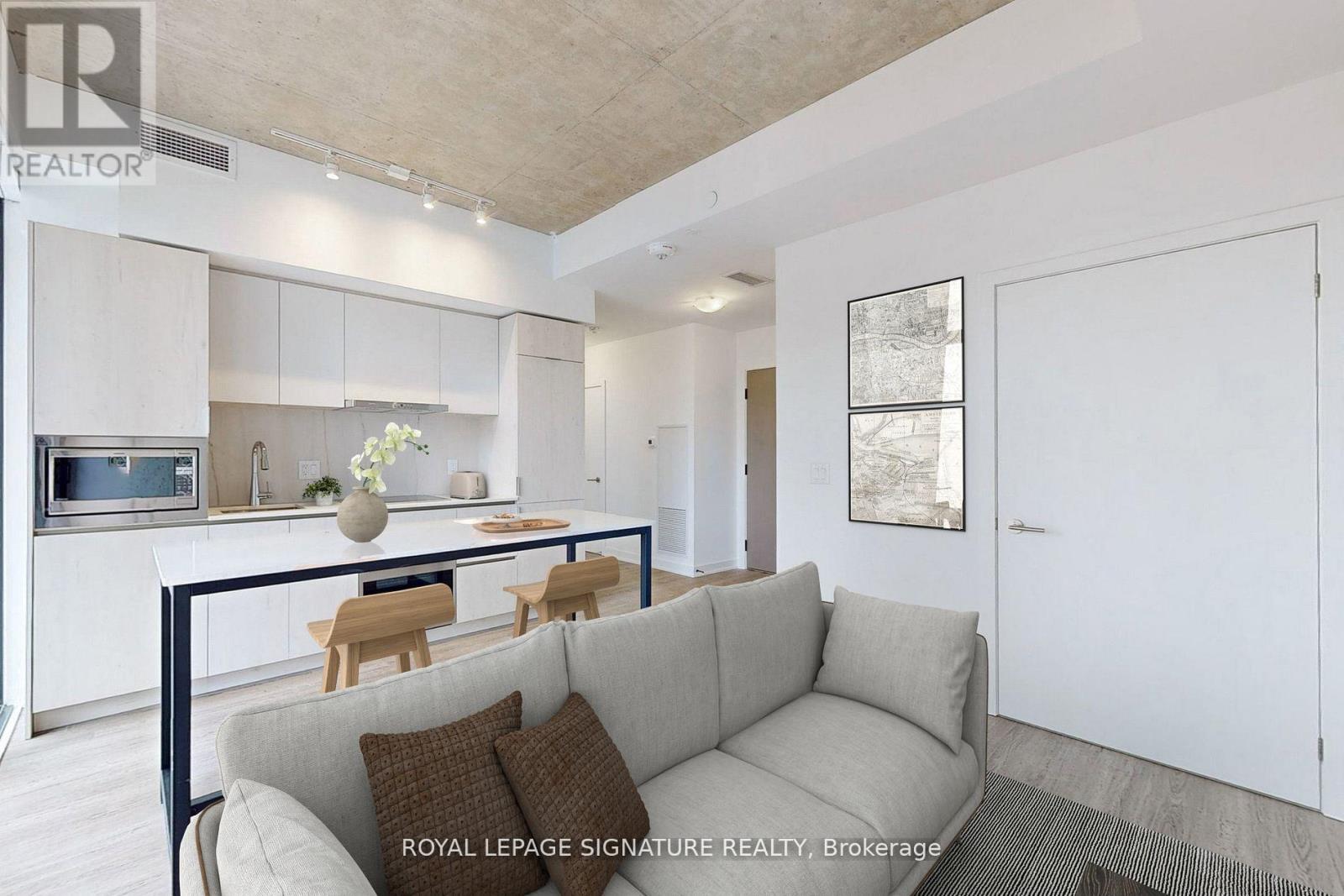1204 - 47 Mutual Street Toronto, Ontario M5B 0C6
$2,600 Monthly
The Garden District Condos! Brand new 2-bed 2-bath suite in Toronto's Downtown near business centre. Breathtaking views, smart interior living space with a large 170 sf balcony, & 2 spacious bedrooms with windows. Modern interior w/ laminate floors throughout, 9 foot exposed concrete ceilings, concrete feature walls, & floor-to-ceiling windows. The well-appointed kitchen includes sleek &stylish cabinets, quartz counters, a functional centre island, & mix of integrated & SS appliances. Steps to countless restaurants, cafes, bars, shops, & public transit. (id:35762)
Property Details
| MLS® Number | C12156137 |
| Property Type | Single Family |
| Neigbourhood | Toronto Centre |
| Community Name | Church-Yonge Corridor |
| AmenitiesNearBy | Hospital, Park, Public Transit, Schools |
| CommunityFeatures | Pet Restrictions |
| Features | Balcony |
| PoolType | Indoor Pool |
Building
| BathroomTotal | 2 |
| BedroomsAboveGround | 2 |
| BedroomsTotal | 2 |
| Age | New Building |
| Amenities | Security/concierge, Recreation Centre, Exercise Centre |
| ArchitecturalStyle | Loft |
| CoolingType | Central Air Conditioning |
| ExteriorFinish | Brick Facing |
| FireProtection | Security Guard |
| FlooringType | Laminate |
| HeatingFuel | Natural Gas |
| HeatingType | Forced Air |
| SizeInterior | 600 - 699 Sqft |
| Type | Apartment |
Parking
| Underground | |
| Garage |
Land
| Acreage | No |
| LandAmenities | Hospital, Park, Public Transit, Schools |
Rooms
| Level | Type | Length | Width | Dimensions |
|---|---|---|---|---|
| Flat | Living Room | 4.47 m | 3.42 m | 4.47 m x 3.42 m |
| Flat | Kitchen | 4.47 m | 3.42 m | 4.47 m x 3.42 m |
| Flat | Primary Bedroom | 2.79 m | 2.76 m | 2.79 m x 2.76 m |
| Flat | Bedroom | 2.6 m | 3.45 m | 2.6 m x 3.45 m |
Interested?
Contact us for more information
Elena Saradidis
Salesperson
495 Wellington St W #100
Toronto, Ontario M5V 1G1
Elena Safonova
Salesperson
495 Wellington St W #100
Toronto, Ontario M5V 1G1












