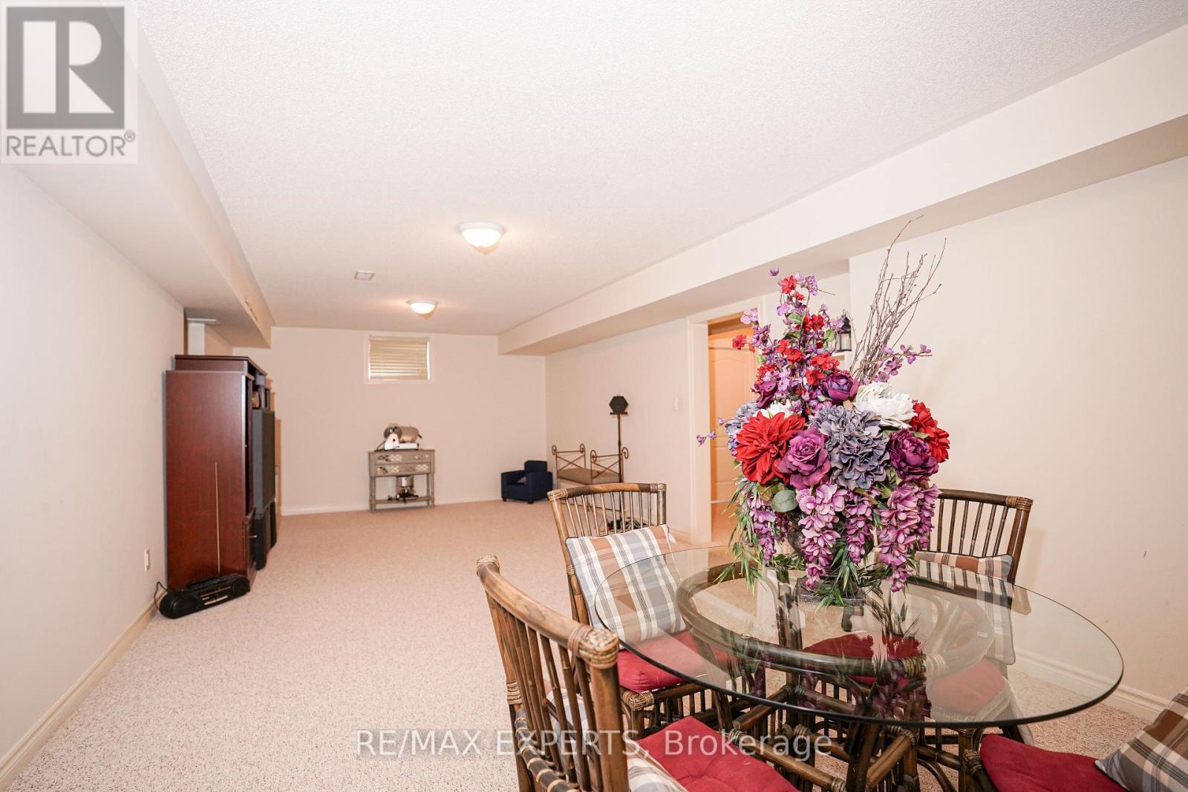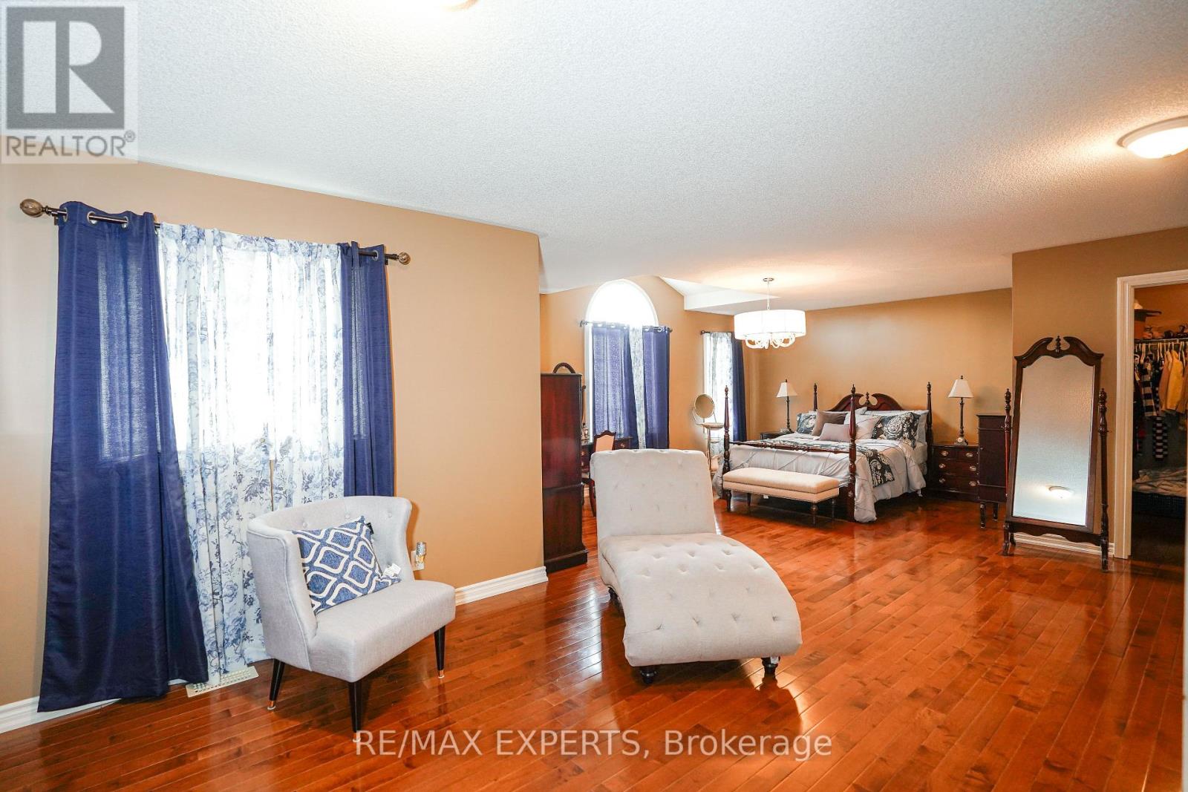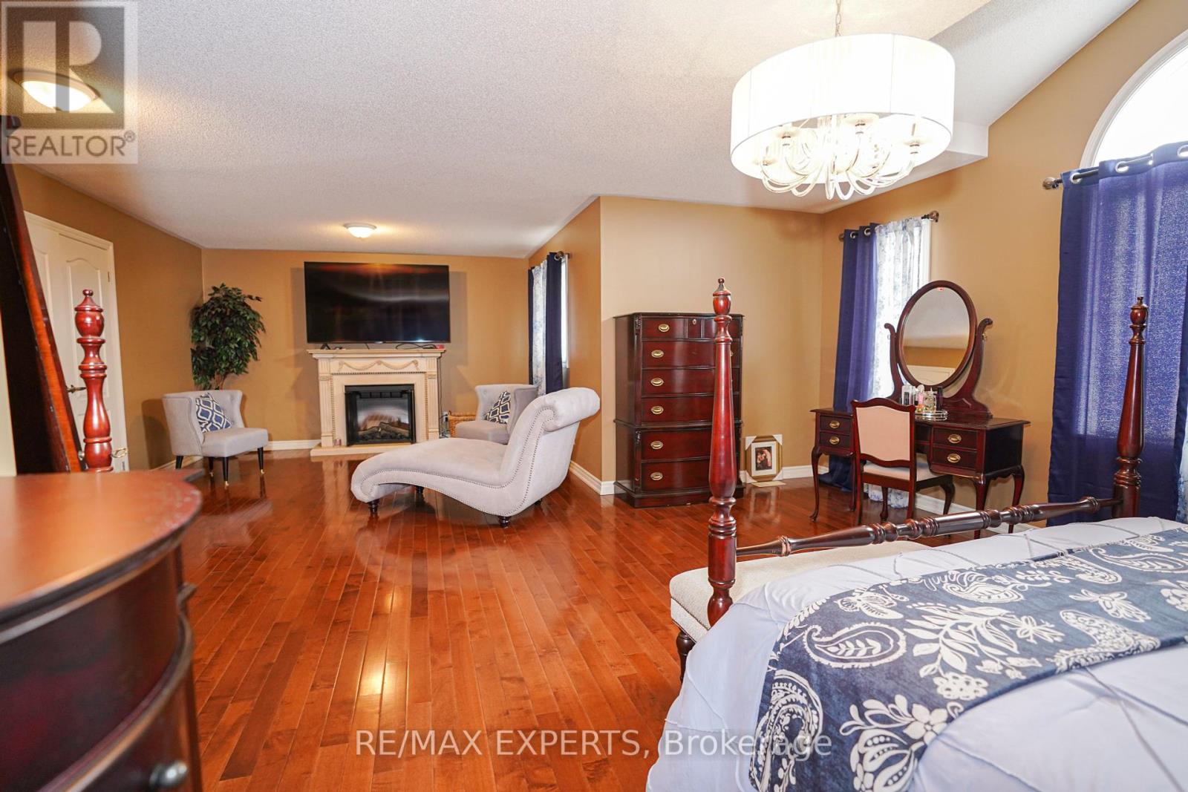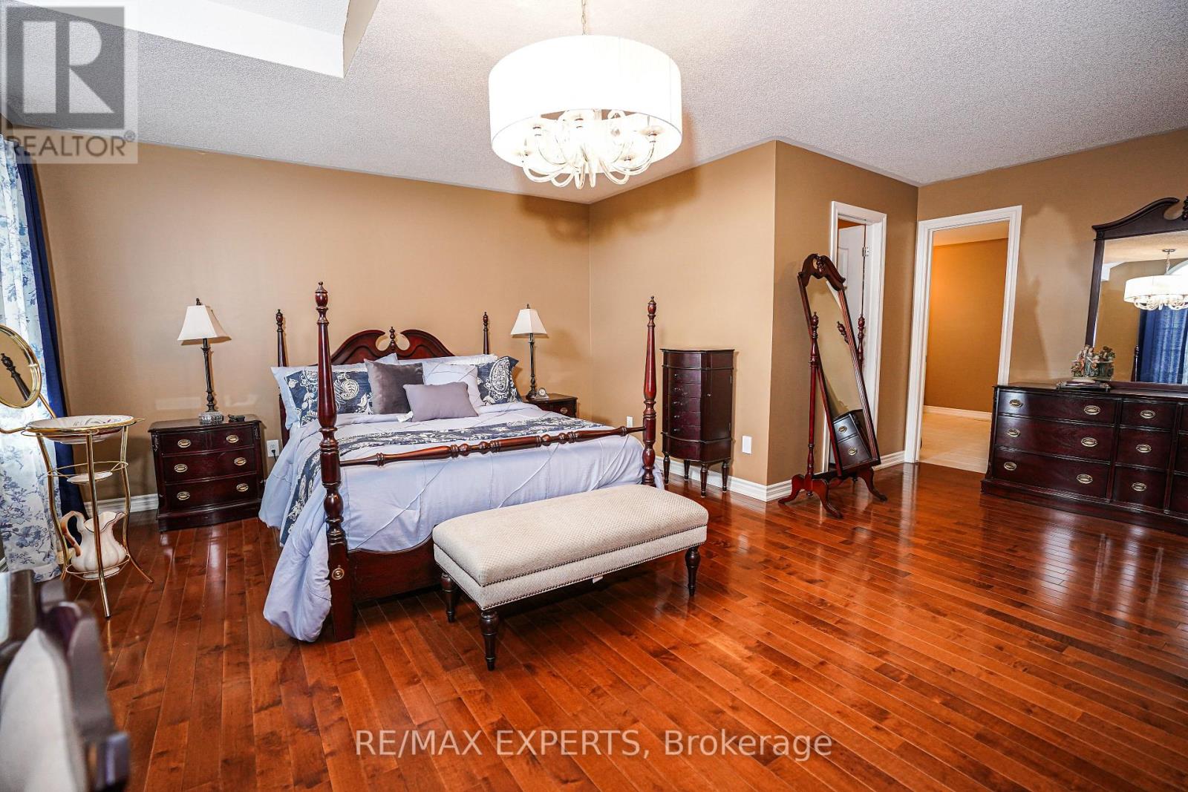1202 Lowrie Street Innisfil, Ontario L9S 0E5
$988,888
Welcome to 1202 Lowrie Street, a beautifully maintained detached home tucked away on a quiet, low-traffic street in the desirable Alcona community of Innisfil. Backing onto a tranquil waterway, this spacious 2-storey home offers semi-private views and a peaceful backyard, ideal for relaxing, entertaining, or enjoying everyday living in serenity. Step inside to find a bright, functional layout with stylish upgrades, including quartz countertops, stainless steel appliances, and custom cabinetry in the kitchen. The main floor features an inviting family room with a cozy fireplace, a formal dining room, and a laundry room with convenient access to both the garage and basement. Hardwood stairs lead to the second floor, where the primary suite is a true retreat, with double doors, a generous walk-in closet, and a luxurious ensuite with a soaker tub and stand-alone shower. Two additional well-sized bedrooms offer ample closet space and share a 4-piece bath. The finished basement adds incredible versatility, featuring a large rec room, a spare bedroom perfect for guests or a teenager seeking privacy, a 3-piece bath, storage space, and a rough-in for a future kitchen-ideal for extended family, guests, or an in-law suite. The basement is dry, warm, and full of potential. Outside, enjoy a fenced yard, a large wood deck, interlock patio, and low-maintenance landscaping. This home is perfect for growing families, multi-gen living, or anyone craving comfort and space with room to grow. Located minutes from Hwy 400, schools, parks, shopping, and Innisfil's stunning beaches, this is a home you won't want to miss. Come see everything this home has to offer-your next chapter starts here. (id:35762)
Property Details
| MLS® Number | N12102963 |
| Property Type | Single Family |
| Community Name | Alcona |
| AmenitiesNearBy | Park, Public Transit, Schools |
| CommunityFeatures | Community Centre |
| ParkingSpaceTotal | 6 |
| Structure | Deck |
Building
| BathroomTotal | 4 |
| BedroomsAboveGround | 3 |
| BedroomsTotal | 3 |
| Amenities | Fireplace(s) |
| Appliances | Garage Door Opener Remote(s), Oven - Built-in, Water Heater, Dishwasher, Dryer, Garage Door Opener, Microwave, Stove, Washer, Window Coverings, Refrigerator |
| BasementDevelopment | Finished |
| BasementFeatures | Walk-up |
| BasementType | N/a (finished) |
| ConstructionStyleAttachment | Detached |
| CoolingType | Central Air Conditioning |
| ExteriorFinish | Brick Veneer |
| FireProtection | Alarm System, Smoke Detectors |
| FireplacePresent | Yes |
| FoundationType | Poured Concrete |
| HalfBathTotal | 1 |
| HeatingFuel | Natural Gas |
| HeatingType | Forced Air |
| StoriesTotal | 2 |
| SizeInterior | 2000 - 2500 Sqft |
| Type | House |
| UtilityWater | Municipal Water |
Parking
| Attached Garage | |
| Garage |
Land
| Acreage | No |
| FenceType | Fenced Yard |
| LandAmenities | Park, Public Transit, Schools |
| Sewer | Sanitary Sewer |
| SizeDepth | 113 Ft ,2 In |
| SizeFrontage | 41 Ft ,1 In |
| SizeIrregular | 41.1 X 113.2 Ft |
| SizeTotalText | 41.1 X 113.2 Ft |
| SurfaceWater | Lake/pond |
| ZoningDescription | Residential - R2 |
Rooms
| Level | Type | Length | Width | Dimensions |
|---|---|---|---|---|
| Second Level | Primary Bedroom | 7.92 m | 5.69 m | 7.92 m x 5.69 m |
| Second Level | Bedroom 2 | 4.44 m | 4.14 m | 4.44 m x 4.14 m |
| Second Level | Bedroom 3 | 4.44 m | 3.99 m | 4.44 m x 3.99 m |
| Second Level | Bathroom | 2.74 m | 1.98 m | 2.74 m x 1.98 m |
| Basement | Bedroom | 3.51 m | 3.05 m | 3.51 m x 3.05 m |
| Basement | Recreational, Games Room | 4.57 m | 5.49 m | 4.57 m x 5.49 m |
| Basement | Bathroom | 2.13 m | 1.68 m | 2.13 m x 1.68 m |
| Basement | Dining Room | 3.05 m | 2.13 m | 3.05 m x 2.13 m |
| Main Level | Dining Room | 3.66 m | 3.63 m | 3.66 m x 3.63 m |
| Main Level | Kitchen | 5.51 m | 3.95 m | 5.51 m x 3.95 m |
| Main Level | Family Room | 4.11 m | 4.29 m | 4.11 m x 4.29 m |
| Main Level | Bathroom | 1.83 m | 1.52 m | 1.83 m x 1.52 m |
| Main Level | Laundry Room | 2.13 m | 1.98 m | 2.13 m x 1.98 m |
Utilities
| Sewer | Installed |
https://www.realtor.ca/real-estate/28213010/1202-lowrie-street-innisfil-alcona-alcona
Interested?
Contact us for more information
Clyde Jr. Bryant
Salesperson
9100 Jane St Bldg L #77
Vaughan, Ontario L4K 0A4
















































