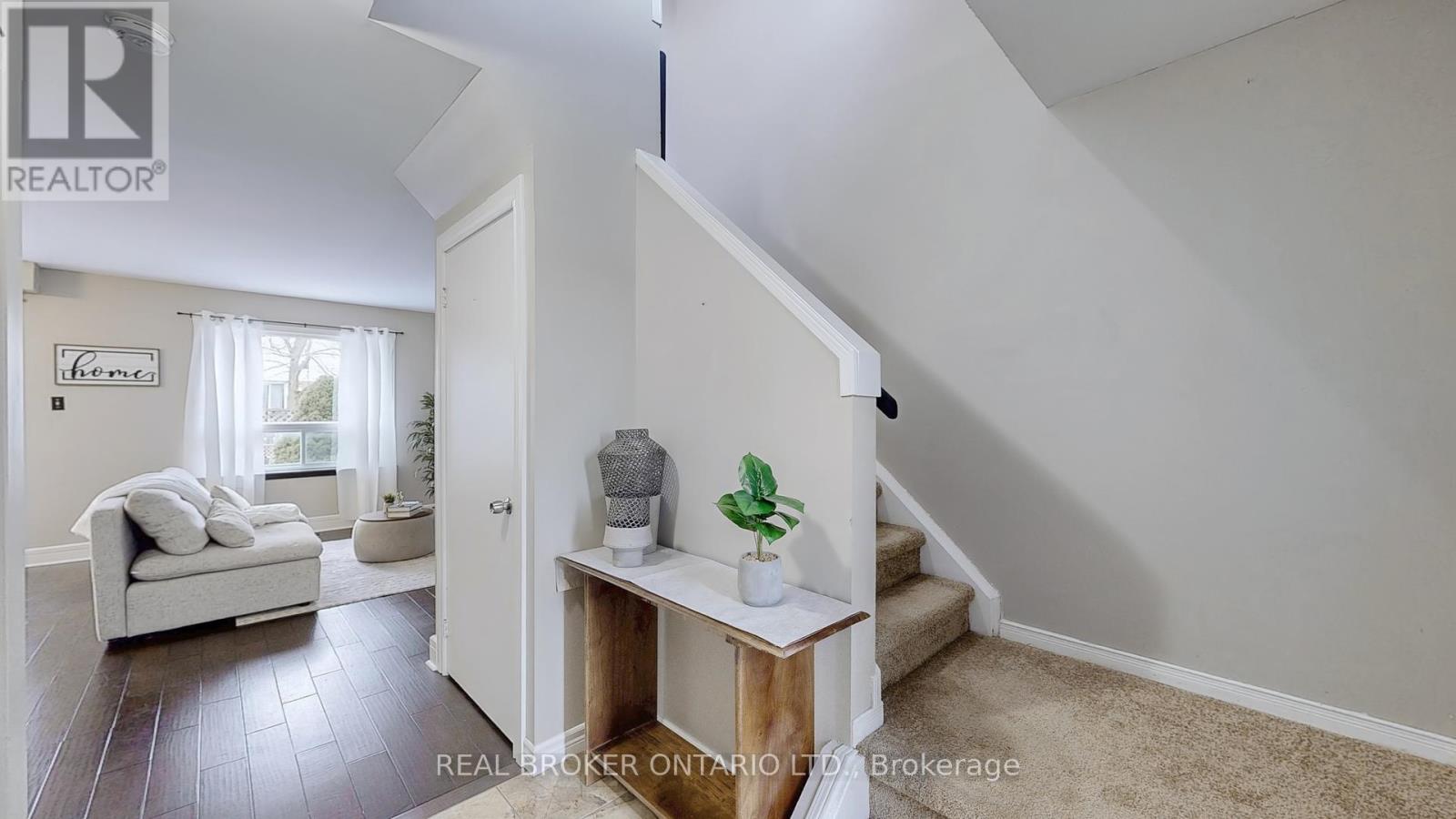1200 Inniswood Street Innisfil, Ontario L9S 1X7
$598,000
Welcome to Alcona, to this beautiful 2-bedroom freehold townhome minutes to the beach! From the moment you step onto the quaint, private entrance, you'll feel right at home. Inside, the bright and inviting main level features an open-concept living and dining area, perfect for entertaining or cozy nights in. Step outside to your fully fenced backyard a private retreat ideal for summer BBQs, morning coffee, or a safe space for kids and pets to play. The separate kitchen offers plenty of storage and counter space, making meal prep a breeze. Uprstairs, you'll find spacious bedrooms filled with natural light. The primary suite boasts a walk-in closet and semi-ensuite access to the 4-piece bathroom. The secondary bedroom easily fits a queen-sized bed, making it perfect for a child's room, guest space, or home office.The finished basement offers endless possibilities whether you need a home office, gym, playroom, or media space plus a 3-piece bath for added convenience. Located within walking distance to great schools and just minutes from shopping, restaurants, and Innisfil's stunning beaches, this home is a fantastic alternative to a condo without the maintenance fees! A perfect place to start your family journey! (id:35762)
Property Details
| MLS® Number | N12042413 |
| Property Type | Single Family |
| Community Name | Alcona |
| ParkingSpaceTotal | 3 |
| Structure | Porch |
Building
| BathroomTotal | 2 |
| BedroomsAboveGround | 2 |
| BedroomsTotal | 2 |
| Age | 31 To 50 Years |
| Appliances | Water Heater, Dishwasher, Dryer, Stove, Washer, Window Coverings, Refrigerator |
| BasementDevelopment | Finished |
| BasementType | N/a (finished) |
| ConstructionStyleAttachment | Attached |
| CoolingType | Central Air Conditioning |
| ExteriorFinish | Aluminum Siding, Brick |
| FlooringType | Tile, Carpeted |
| FoundationType | Block |
| HeatingFuel | Natural Gas |
| HeatingType | Forced Air |
| StoriesTotal | 2 |
| SizeInterior | 700 - 1100 Sqft |
| Type | Row / Townhouse |
| UtilityWater | Municipal Water |
Parking
| Garage |
Land
| Acreage | No |
| LandscapeFeatures | Landscaped |
| Sewer | Sanitary Sewer |
| SizeDepth | 98 Ft ,4 In |
| SizeFrontage | 19 Ft ,8 In |
| SizeIrregular | 19.7 X 98.4 Ft |
| SizeTotalText | 19.7 X 98.4 Ft |
| ZoningDescription | Residential |
Rooms
| Level | Type | Length | Width | Dimensions |
|---|---|---|---|---|
| Second Level | Primary Bedroom | 4.22 m | 3.18 m | 4.22 m x 3.18 m |
| Second Level | Bedroom 2 | 3.07 m | 3.28 m | 3.07 m x 3.28 m |
| Second Level | Bathroom | 2.54 m | 1.5 m | 2.54 m x 1.5 m |
| Basement | Recreational, Games Room | 4.06 m | 3.18 m | 4.06 m x 3.18 m |
| Basement | Bathroom | 2.95 m | 2.13 m | 2.95 m x 2.13 m |
| Basement | Laundry Room | 2.34 m | 3.18 m | 2.34 m x 3.18 m |
| Main Level | Living Room | 3.4 m | 4.06 m | 3.4 m x 4.06 m |
| Main Level | Dining Room | 2.41 m | 3.05 m | 2.41 m x 3.05 m |
| Main Level | Kitchen | 2.41 m | 3.28 m | 2.41 m x 3.28 m |
https://www.realtor.ca/real-estate/28075899/1200-inniswood-street-innisfil-alcona-alcona
Interested?
Contact us for more information
Vany Kilyana
Salesperson
130 King St W Unit 1900b
Toronto, Ontario M5X 1E3
Taylor Morgado
Salesperson
1440 King Street North
St. Jacobs, Ontario N0B 2N0



























