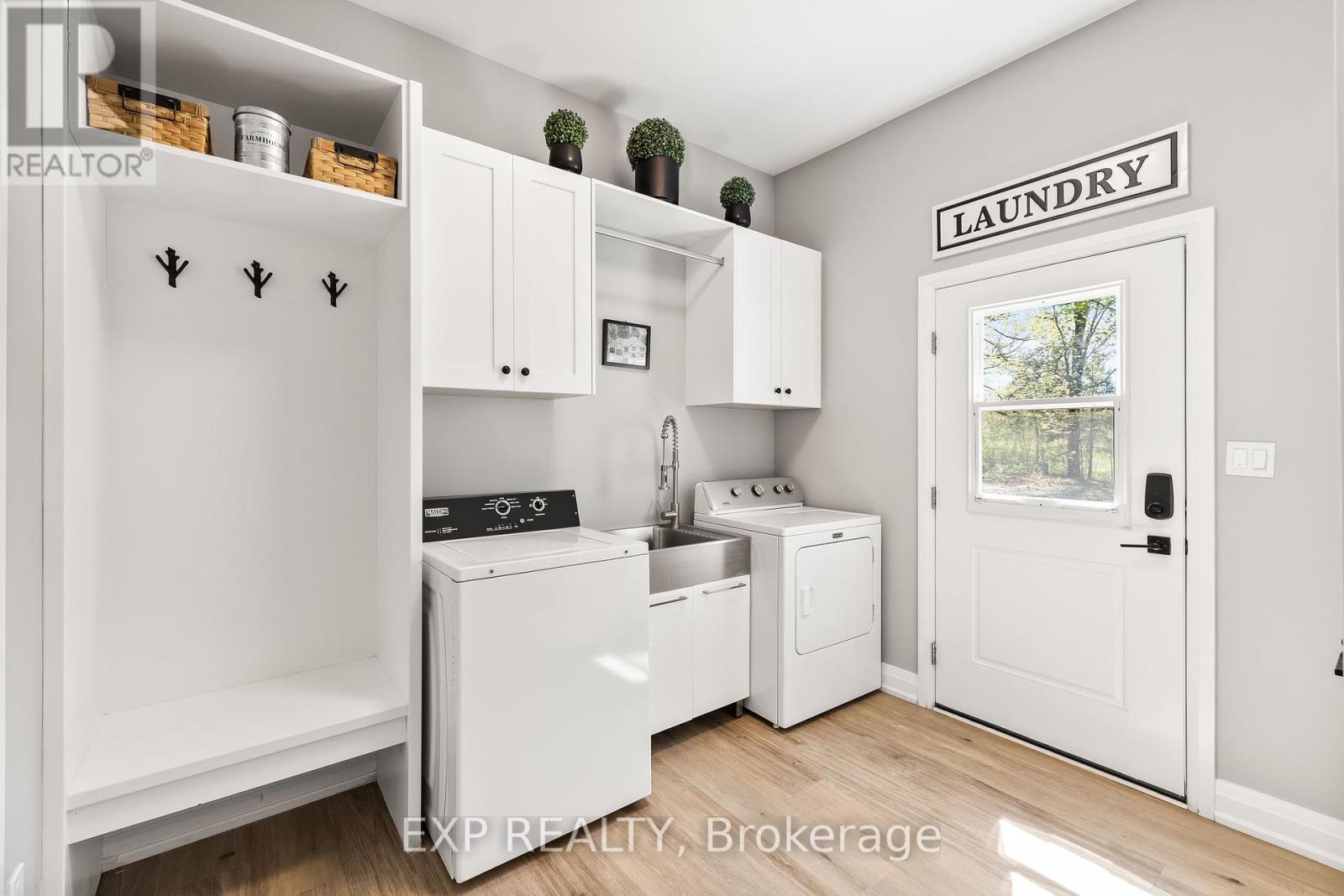120 Waldweg Scugog, Ontario L0B 1B0
$1,250,000Maintenance, Parcel of Tied Land
$139.50 Monthly
Maintenance, Parcel of Tied Land
$139.50 MonthlyWelcome to a perfect blend of country charm & city convenience nestled in a quiet, gated community nestled in nature. This beautifully maintained residence with an oversized double garage offers the peace & privacy of rural living, while still being just a short drive from all the amenities of the city. The main floor of this custom-built home is bright, open, & thoughtfully designed for modern living. With 9-ft ceilings, vinyl flooring, & an open-concept layout, it offers a seamless flow between the stylish kitchen, dining, & living areas. The kitchen features a large island, white cabinetry, & stainless-steel appliances, while the living room includes a built-in shelving unit for added charm and function. A sliding glass dr off the dining area opens directly onto the deck, making outdoor dining & barbecuing effortless. The spacious primary bedroom with a private en-suite provides a quiet retreat at the end of the day. 3 additional bedrooms are generously sized and filled with natural light, & a modern full bathrm completes this well-laid-out flr. There is sound insulation between levels & the finished basement, adds incredible value with a bright & spacious legal apartment featuring 9-ft ceilings, vinyl flooring, large windows, a walk-out, full kitchen, two bedrooms, & its own laundry. Ideal for rental income or extended family, it also includes a bonus rec rm with private access from the main level, perfect for relaxing, working from home, or entertaining. Enjoy ultimate privacy with no neighbours behind, creating a peaceful & unobstructed view of nature. The expansive backyard features a large deck, perfect for entertaining, relaxing, or soaking in the quiet surroundings. A thoughtfully designed separate outdoor space for the basement offers added functionality & privacy. Surrounded by mature trees & scenic views, this home is an ideal retreat for those seeking space, serenity, and connection to the outdoors without sacrificing modern comfort or accessibility. (id:35762)
Open House
This property has open houses!
2:00 pm
Ends at:4:00 pm
Property Details
| MLS® Number | E12148083 |
| Property Type | Single Family |
| Community Name | Rural Scugog |
| AmenitiesNearBy | Park |
| Features | Carpet Free, Guest Suite, In-law Suite |
| ParkingSpaceTotal | 9 |
Building
| BathroomTotal | 3 |
| BedroomsAboveGround | 3 |
| BedroomsBelowGround | 3 |
| BedroomsTotal | 6 |
| Age | 6 To 15 Years |
| Appliances | Garage Door Opener Remote(s), Water Heater, Water Softener, Dishwasher, Dryer, Microwave, Range, Stove, Washer, Refrigerator |
| ArchitecturalStyle | Raised Bungalow |
| BasementDevelopment | Finished |
| BasementFeatures | Apartment In Basement, Walk Out |
| BasementType | N/a (finished) |
| ConstructionStyleAttachment | Detached |
| CoolingType | Central Air Conditioning, Air Exchanger, Ventilation System |
| ExteriorFinish | Stone, Vinyl Siding |
| FlooringType | Vinyl |
| FoundationType | Poured Concrete |
| HeatingFuel | Propane |
| HeatingType | Forced Air |
| StoriesTotal | 1 |
| SizeInterior | 1500 - 2000 Sqft |
| Type | House |
Parking
| Attached Garage | |
| Garage |
Land
| Acreage | No |
| LandAmenities | Park |
| Sewer | Septic System |
| SizeDepth | 155 Ft ,10 In |
| SizeFrontage | 100 Ft |
| SizeIrregular | 100 X 155.9 Ft ; 155.87 Ft X 99.39ft X 156.13ft X100.06ft |
| SizeTotalText | 100 X 155.9 Ft ; 155.87 Ft X 99.39ft X 156.13ft X100.06ft|under 1/2 Acre |
| ZoningDescription | Osp |
Rooms
| Level | Type | Length | Width | Dimensions |
|---|---|---|---|---|
| Lower Level | Kitchen | 4.32 m | 4.86 m | 4.32 m x 4.86 m |
| Lower Level | Bedroom | 3.34 m | 4.9 m | 3.34 m x 4.9 m |
| Lower Level | Bedroom | 3.81 m | 4.51 m | 3.81 m x 4.51 m |
| Lower Level | Bedroom | 4.42 m | 4.84 m | 4.42 m x 4.84 m |
| Lower Level | Living Room | 4.55 m | 5.21 m | 4.55 m x 5.21 m |
| Main Level | Foyer | 2.44 m | 2.66 m | 2.44 m x 2.66 m |
| Main Level | Laundry Room | 2.44 m | 3.09 m | 2.44 m x 3.09 m |
| Upper Level | Living Room | 4.85 m | 5.17 m | 4.85 m x 5.17 m |
| Upper Level | Kitchen | 3.43 m | 4.44 m | 3.43 m x 4.44 m |
| Upper Level | Dining Room | 3.65 m | 2.53 m | 3.65 m x 2.53 m |
| Upper Level | Primary Bedroom | 3.62 m | 6.17 m | 3.62 m x 6.17 m |
| Upper Level | Bedroom 2 | 4.23 m | 3.54 m | 4.23 m x 3.54 m |
| Upper Level | Bedroom 3 | 3.68 m | 3.04 m | 3.68 m x 3.04 m |
https://www.realtor.ca/real-estate/28311684/120-waldweg-scugog-rural-scugog
Interested?
Contact us for more information
Shawn Hinchey
Broker
152 Simcoe St North
Oshawa, Ontario L1G 4S7
Lauren Melissa Gerrits
Salesperson
152 Simcoe St North
Oshawa, Ontario L1G 4S7




















































