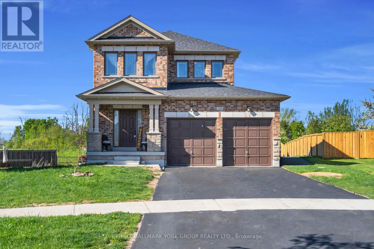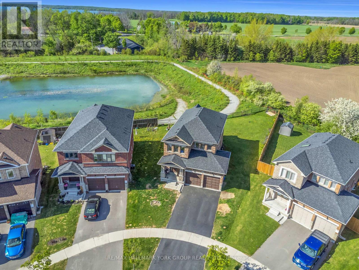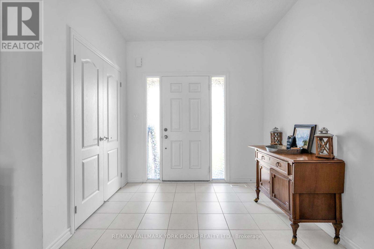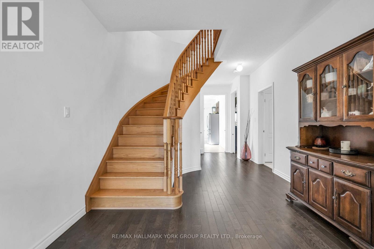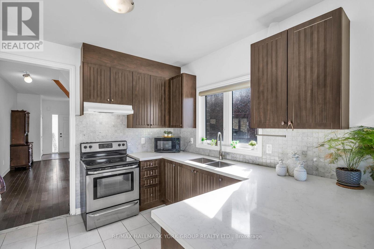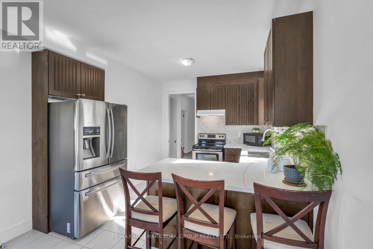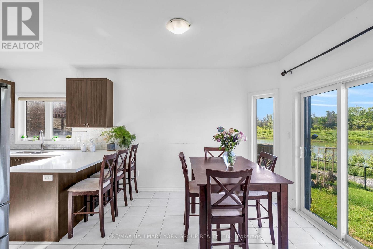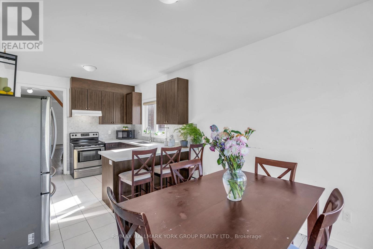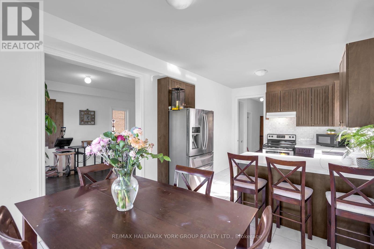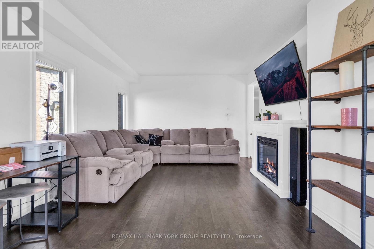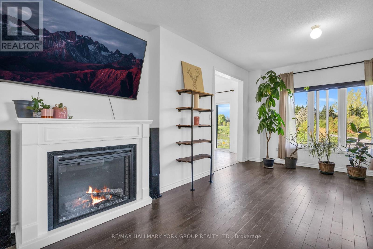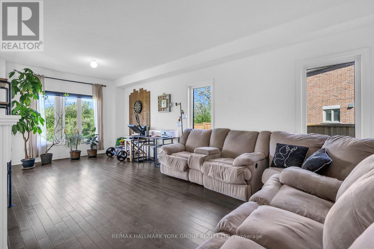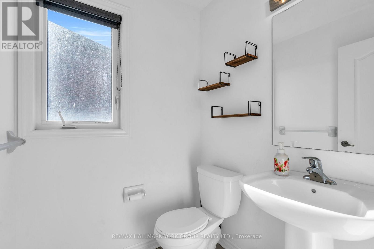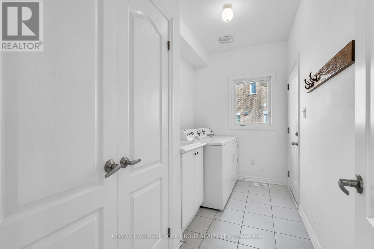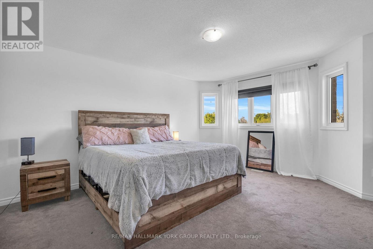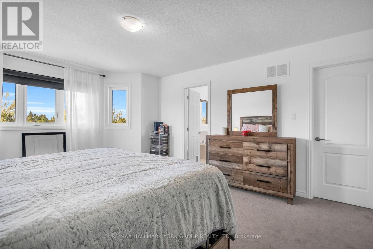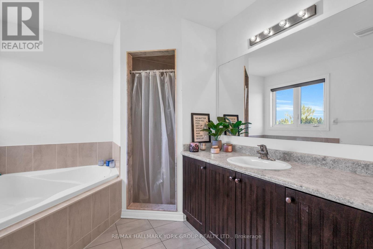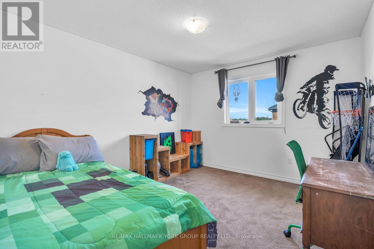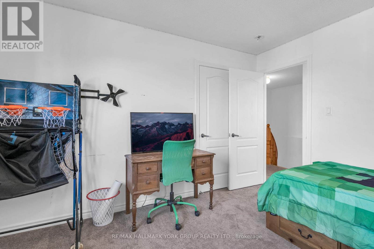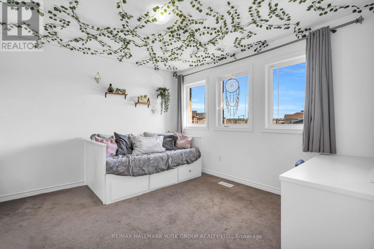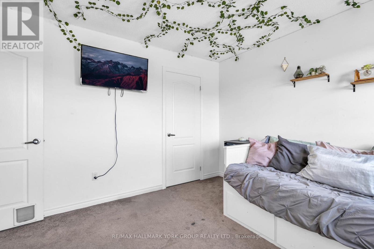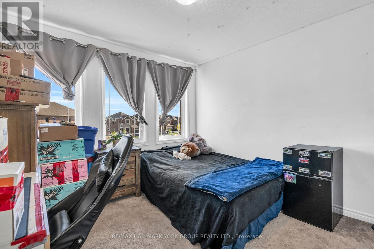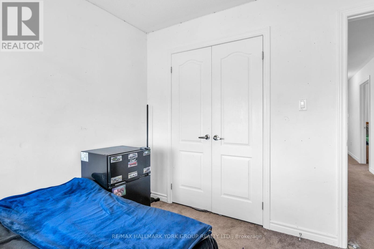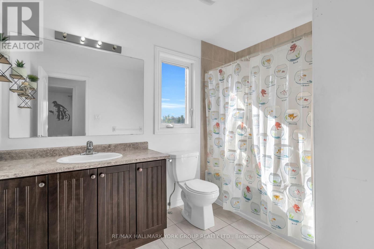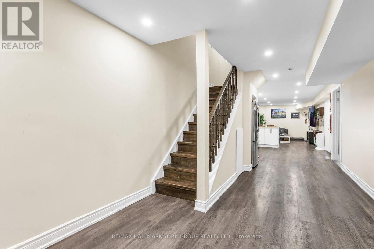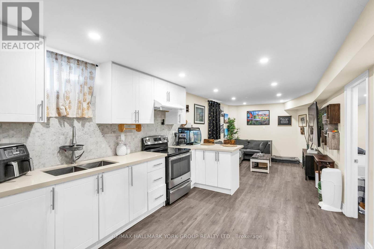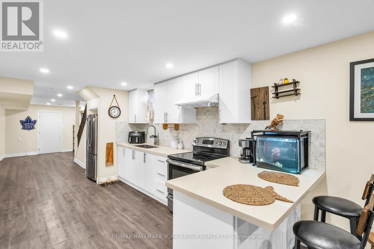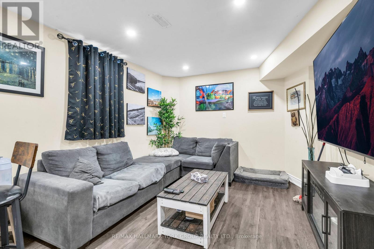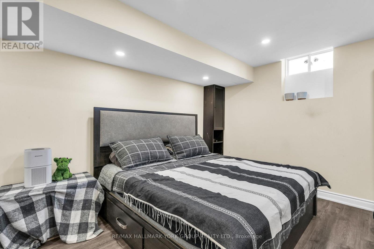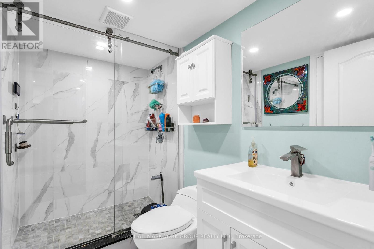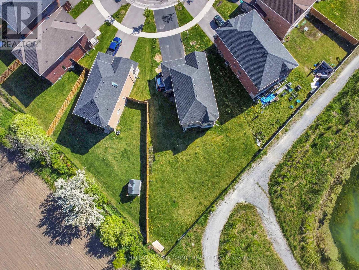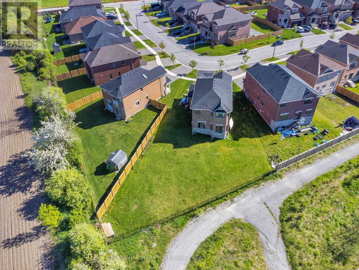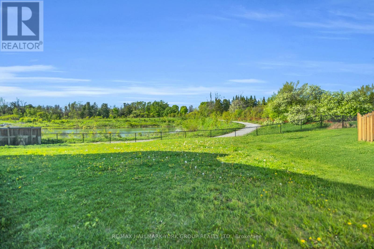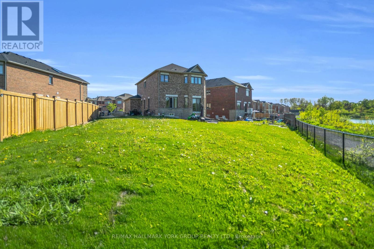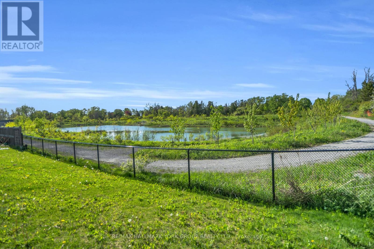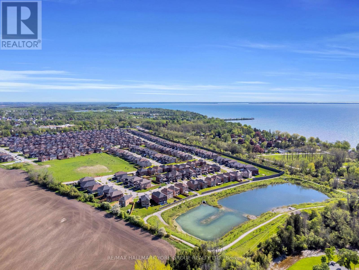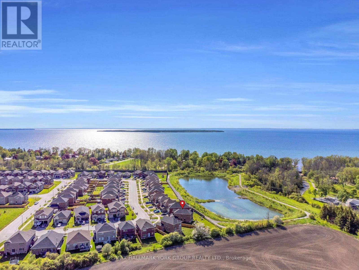120 Terry Clayton Avenue Brock, Ontario L0K 1A0
$859,900
Here, It's Not Just About The Home It's About Building Roots In A Welcoming Community. Welcome To 120 Terry Clayton Ave! Built In 2019 And Tucked Away On A Massive Pie-Shaped Lot, This Home Backs Onto A Peaceful Ravine With Walking Trails And a Pond This Is A Rare Find In A Subdivision Setting! Inside, You'll Find 4+1 Bedrooms, 4 Bathrooms, Hardwood Floors, And 9' Ceilings That Elevate The Main Level. The Kitchen Features Upgraded Quartz Countertops, And The Open-Concept Dining Area Leads Walks Out To The Backyard - Making Indoor-Outdoor Living Easy! Enjoy Convenient Access To The Double Car Garage Directly From The Main Floor Laundry Room, Adding Functionality To Your Daily Routine.The Fully Finished Basement Functions As A Complete Nanny Or In-Law Suite With 1 Bedroom, A Modern 3-Piece Bath, And A Full Kitchen With Quartz Counters And Full Size Appliances - Perfect For Extended Family! All While Being Moments Away From Breathtaking Lake Simcoe Sunsets At The Beaverton Harbour, Where You Can Fish Off The Pier, Spend The Day At The Beach, Or Let The Kids Enjoy The Splash Pad And Playground. Afterwards, Head Into Town For Dinner Or Ice Cream At One Of Beaverton's Cozy Local Spots. (id:35762)
Property Details
| MLS® Number | N12170628 |
| Property Type | Single Family |
| Community Name | Beaverton |
| AmenitiesNearBy | Beach, Park |
| EquipmentType | Water Heater |
| Features | Ravine, Guest Suite, In-law Suite |
| ParkingSpaceTotal | 6 |
| RentalEquipmentType | Water Heater |
Building
| BathroomTotal | 4 |
| BedroomsAboveGround | 4 |
| BedroomsBelowGround | 1 |
| BedroomsTotal | 5 |
| Age | 6 To 15 Years |
| Amenities | Fireplace(s) |
| Appliances | Dryer, Range, Stove, Washer, Window Coverings, Refrigerator |
| BasementDevelopment | Finished |
| BasementFeatures | Apartment In Basement |
| BasementType | N/a (finished) |
| ConstructionStyleAttachment | Detached |
| CoolingType | Central Air Conditioning |
| ExteriorFinish | Brick, Stone |
| FireplacePresent | Yes |
| FireplaceTotal | 1 |
| FlooringType | Laminate, Hardwood, Ceramic, Carpeted |
| FoundationType | Concrete |
| HalfBathTotal | 1 |
| HeatingFuel | Natural Gas |
| HeatingType | Forced Air |
| StoriesTotal | 2 |
| SizeInterior | 2000 - 2500 Sqft |
| Type | House |
| UtilityWater | Municipal Water |
Parking
| Attached Garage | |
| Garage |
Land
| Acreage | No |
| LandAmenities | Beach, Park |
| Sewer | Sanitary Sewer |
| SizeFrontage | 36 Ft ,10 In |
| SizeIrregular | 36.9 Ft ; F:36.91'x B123.72'x L 114.07'x R 159.38' |
| SizeTotalText | 36.9 Ft ; F:36.91'x B123.72'x L 114.07'x R 159.38' |
| SurfaceWater | Lake/pond |
Rooms
| Level | Type | Length | Width | Dimensions |
|---|---|---|---|---|
| Second Level | Primary Bedroom | 3.88 m | 4.38 m | 3.88 m x 4.38 m |
| Second Level | Bedroom 2 | 3.26 m | 3.18 m | 3.26 m x 3.18 m |
| Second Level | Bedroom 3 | 3.26 m | 3.06 m | 3.26 m x 3.06 m |
| Second Level | Bedroom 4 | 3.25 m | 3 m | 3.25 m x 3 m |
| Lower Level | Living Room | 3.24 m | 3.86 m | 3.24 m x 3.86 m |
| Lower Level | Kitchen | 3.25 m | 3.77 m | 3.25 m x 3.77 m |
| Lower Level | Utility Room | 3.26 m | 1.99 m | 3.26 m x 1.99 m |
| Lower Level | Utility Room | 3.25 m | 1.28 m | 3.25 m x 1.28 m |
| Lower Level | Bedroom 5 | 3.26 m | 4.99 m | 3.26 m x 4.99 m |
| Main Level | Living Room | 3.26 m | 6.88 m | 3.26 m x 6.88 m |
| Main Level | Kitchen | 3.58 m | 3.26 m | 3.58 m x 3.26 m |
| Main Level | Dining Room | 3.58 m | 2.84 m | 3.58 m x 2.84 m |
| Main Level | Laundry Room | 3.26 m | 1.7 m | 3.26 m x 1.7 m |
Utilities
| Cable | Installed |
| Electricity | Installed |
| Sewer | Installed |
https://www.realtor.ca/real-estate/28360968/120-terry-clayton-avenue-brock-beaverton-beaverton
Interested?
Contact us for more information
Steven Sarasin
Salesperson
25 Millard Ave West Unit B - 2nd Flr
Newmarket, Ontario L3Y 7R5
Rachel Ashbourne
Salesperson
25 Millard Ave West Unit B - 2nd Flr
Newmarket, Ontario L3Y 7R5

