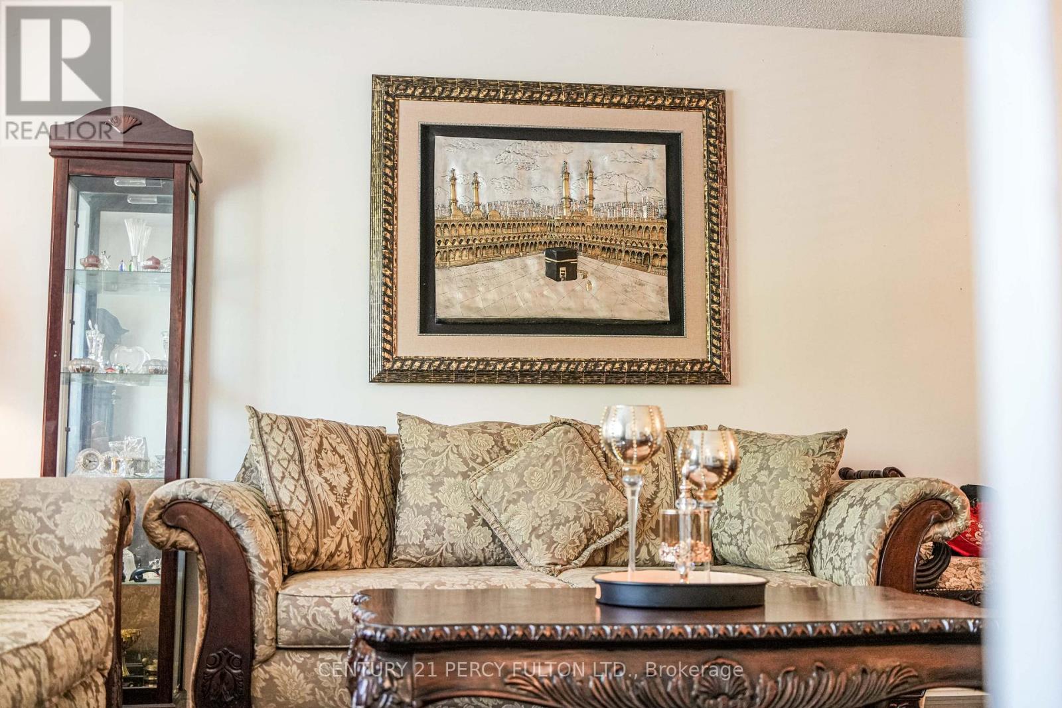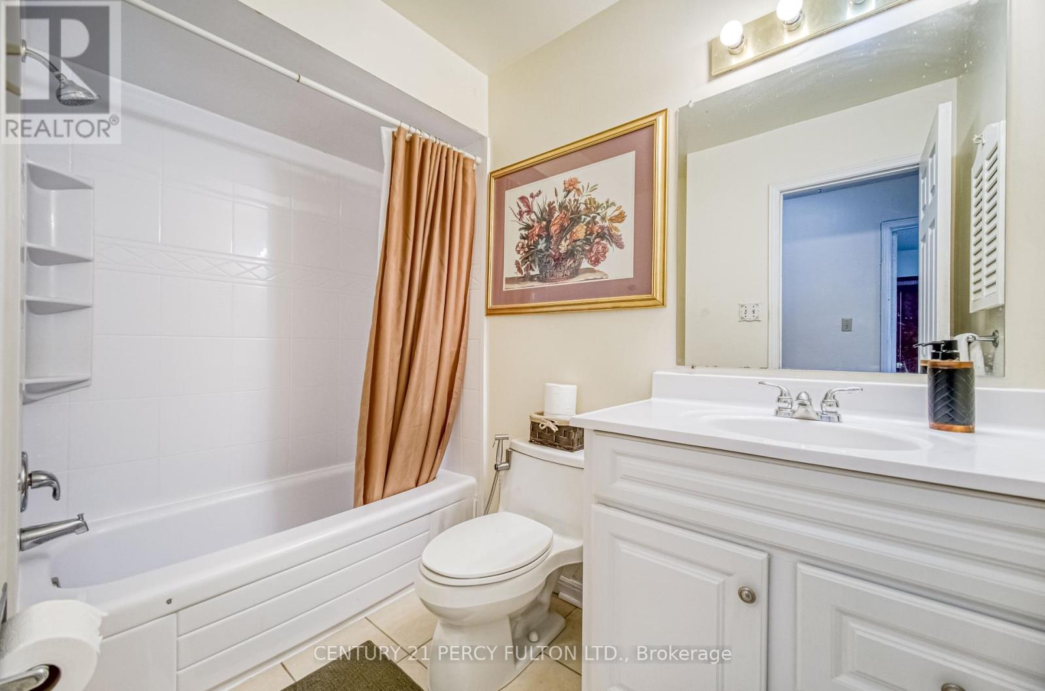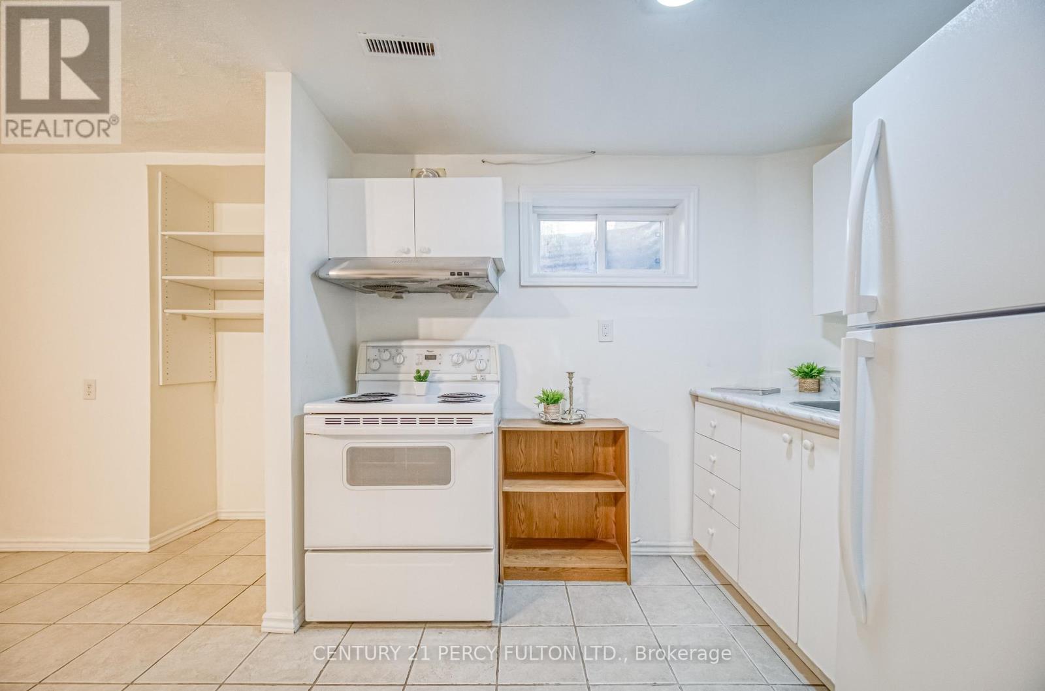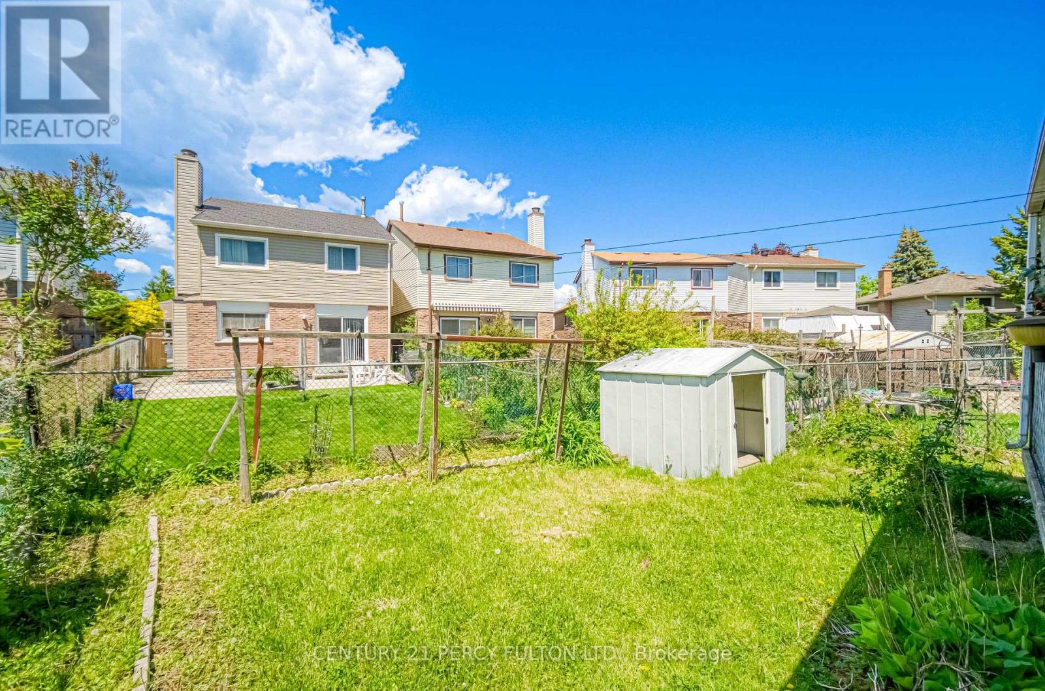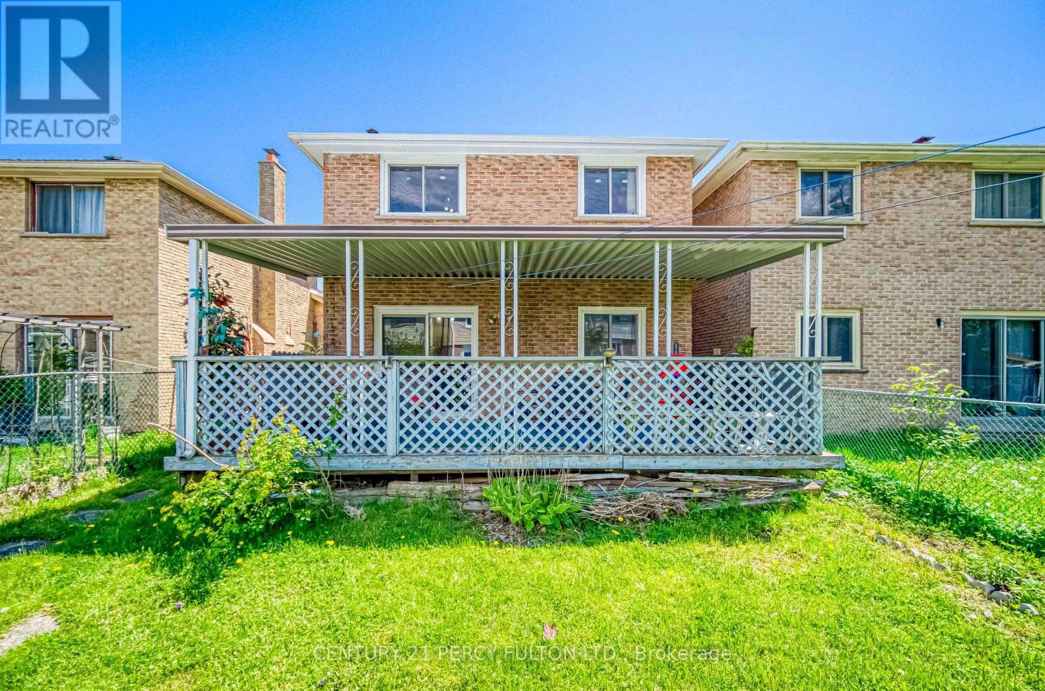120 Granada Crescent Toronto, Ontario M1B 2H5
$899,000
Welcome To The Desirable Neighbourhood Of Rouge. Well Maintained Family Home With Many Recent Upgrades - Air Conditioner (2024), Furnace (2024), Roof (2022), Water Purifier (2024). The Home Features 3 Large Bedrooms, The Main Level Includes A Bright And Open Living And Dining Area, Leading To Kitchen. The Upper Level Offers Three Generously Sized Bedrooms With Ample Closet Grace As Well SA Three Washrooms. The Lower Level Is Perfect For Family Living, Steps Outside To Large Covered Deck W/Bbq And Gas Hook-up. In Law Suite In The Basement Or Additional Rental Income. Easy Access To 401, Rouge Go Station And Public Transit. (id:35762)
Open House
This property has open houses!
2:00 pm
Ends at:4:00 pm
2:00 pm
Ends at:4:00 pm
Property Details
| MLS® Number | E12177415 |
| Property Type | Single Family |
| Neigbourhood | Scarborough |
| Community Name | Rouge E11 |
| EquipmentType | Water Heater - Gas |
| ParkingSpaceTotal | 3 |
| RentalEquipmentType | Water Heater - Gas |
Building
| BathroomTotal | 4 |
| BedroomsAboveGround | 3 |
| BedroomsBelowGround | 1 |
| BedroomsTotal | 4 |
| Amenities | Fireplace(s) |
| Appliances | Garage Door Opener Remote(s), Central Vacuum, Dryer, Stove, Washer, Window Coverings, Refrigerator |
| BasementFeatures | Apartment In Basement, Separate Entrance |
| BasementType | N/a |
| ConstructionStyleAttachment | Detached |
| ConstructionStyleSplitLevel | Backsplit |
| CoolingType | Central Air Conditioning |
| ExteriorFinish | Brick |
| FireplacePresent | Yes |
| FlooringType | Hardwood, Ceramic, Laminate |
| HalfBathTotal | 1 |
| HeatingFuel | Natural Gas |
| HeatingType | Forced Air |
| SizeInterior | 1500 - 2000 Sqft |
| Type | House |
| UtilityWater | Municipal Water |
Parking
| Garage |
Land
| Acreage | No |
| Sewer | Sanitary Sewer |
| SizeDepth | 103 Ft ,10 In |
| SizeFrontage | 30 Ft |
| SizeIrregular | 30 X 103.9 Ft |
| SizeTotalText | 30 X 103.9 Ft |
Rooms
| Level | Type | Length | Width | Dimensions |
|---|---|---|---|---|
| Basement | Kitchen | Measurements not available | ||
| Basement | Living Room | 2.93 m | 3.33 m | 2.93 m x 3.33 m |
| Basement | Bedroom 4 | 2.24 m | 3.03 m | 2.24 m x 3.03 m |
| Lower Level | Bedroom 3 | 4.19 m | 3.9 m | 4.19 m x 3.9 m |
| Lower Level | Family Room | 6.86 m | 3.2 m | 6.86 m x 3.2 m |
| Main Level | Living Room | 4.7 m | 3.84 m | 4.7 m x 3.84 m |
| Main Level | Dining Room | 3.8 m | 3 m | 3.8 m x 3 m |
| Main Level | Kitchen | 4.87 m | 3.81 m | 4.87 m x 3.81 m |
| Sub-basement | Laundry Room | Measurements not available | ||
| Upper Level | Primary Bedroom | 4.58 m | 3.25 m | 4.58 m x 3.25 m |
| Upper Level | Bedroom 2 | 3.35 m | 3 m | 3.35 m x 3 m |
https://www.realtor.ca/real-estate/28375636/120-granada-crescent-toronto-rouge-rouge-e11
Interested?
Contact us for more information
Israt Jahan
Salesperson
2911 Kennedy Road
Toronto, Ontario M1V 1S8






