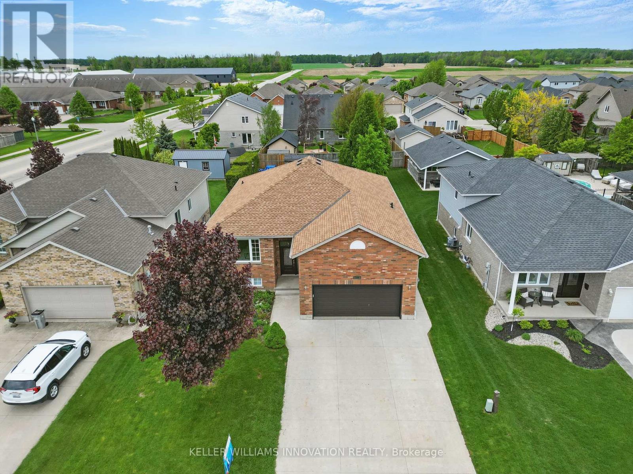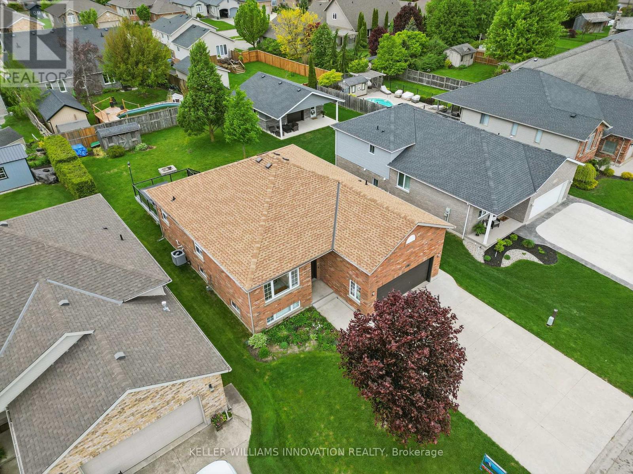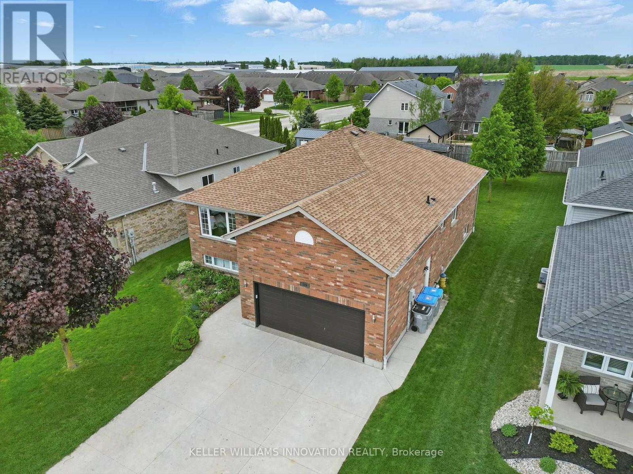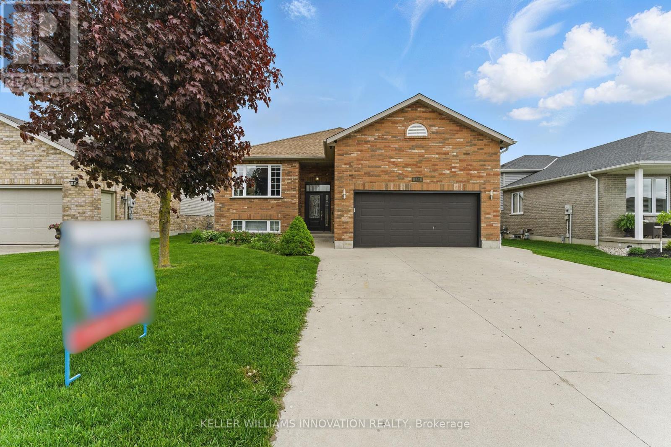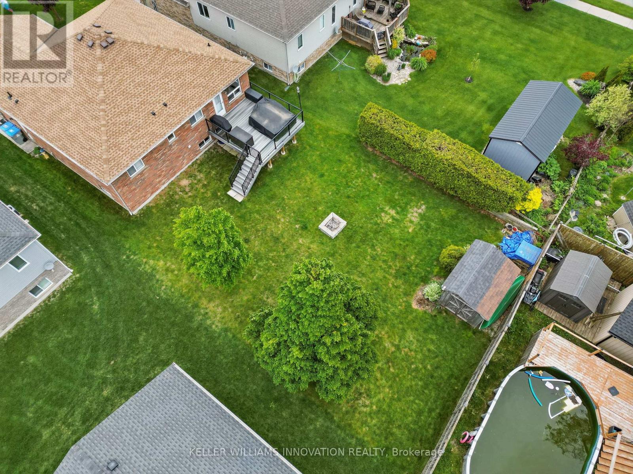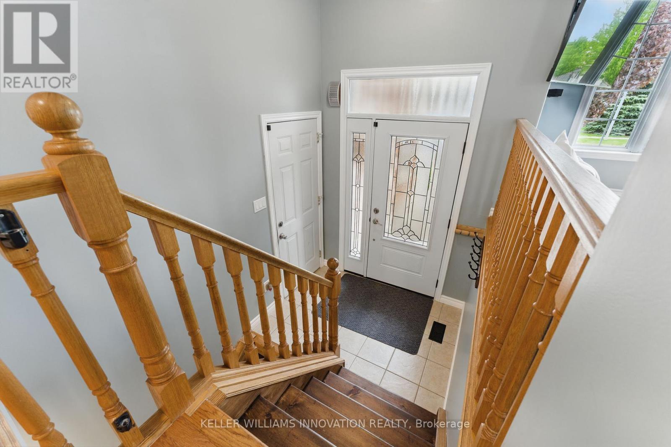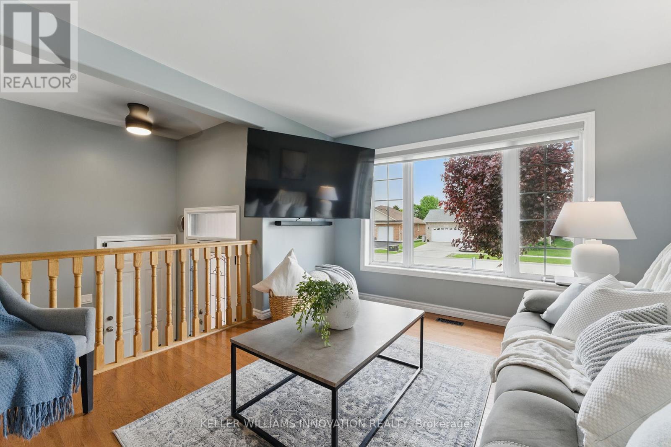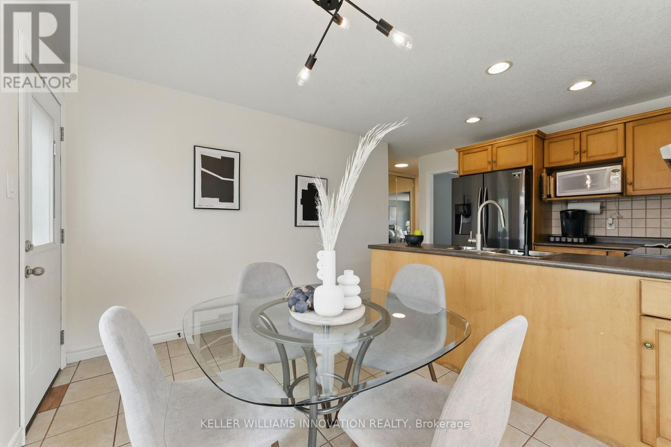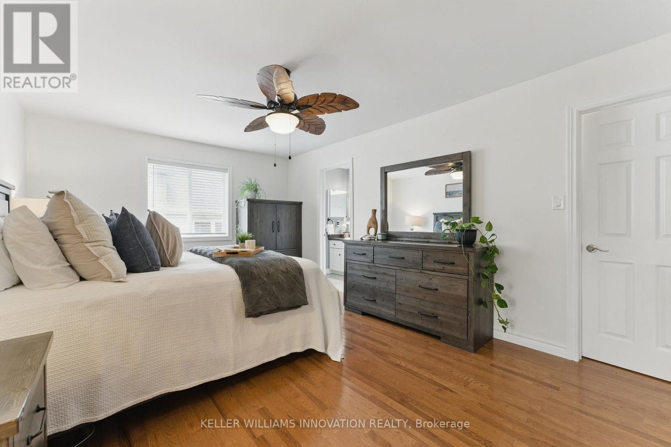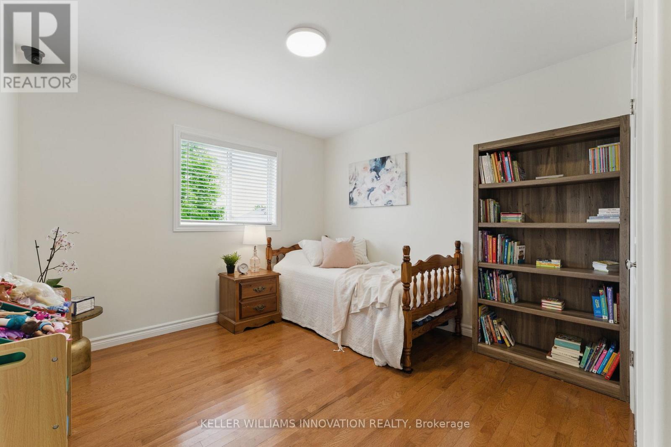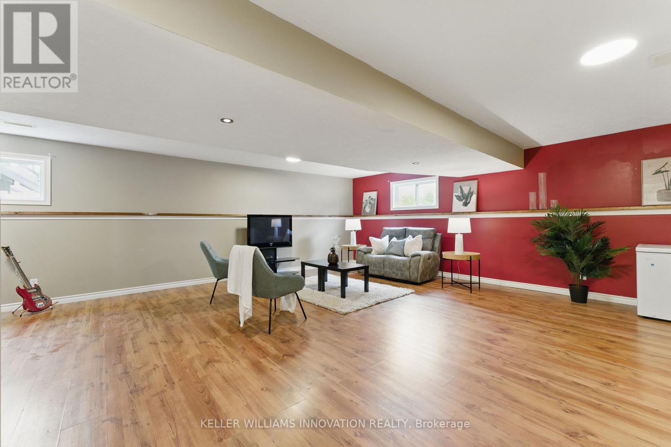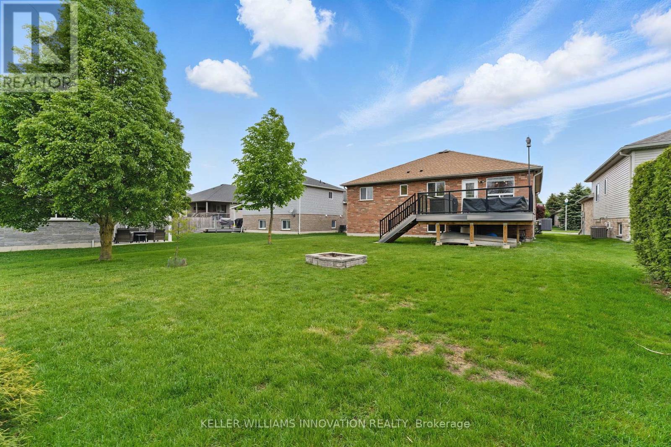120 Denstedt Street W North Perth, Ontario N4W 3W2
$750,000
Welcome to this inviting raised bungalow nestled in a quiet, family-oriented neighborhood in the lovely town of Listowel. With 4 spacious bedrooms (3+1) and 3 full bathrooms, this home offers the perfect blend of comfort and practicality for growing families. Set on an oversized lot, this property provides ample outdoor space for play, gardening, or future possibilities. The extended driveway fits up to 4 vehicles, offering convenience for busy households or visiting guests. Inside, youll find a cozy layout designed for family living. The bright lower level is a standout feature, featuring oversized windows that flood the space with natural light in the rec room and bedroom. Enjoy peace of mind with all major items updated, including the roof, furnace, AC, and water softener this home is truly move-in ready. If you're looking for a warm, well-maintained home in a welcoming neighborhood, this property is a must-see. (id:35762)
Open House
This property has open houses!
2:00 pm
Ends at:4:00 pm
Property Details
| MLS® Number | X12184013 |
| Property Type | Single Family |
| Community Name | Listowel |
| ParkingSpaceTotal | 6 |
| Structure | Deck, Shed |
Building
| BathroomTotal | 3 |
| BedroomsAboveGround | 4 |
| BedroomsTotal | 4 |
| Appliances | Garage Door Opener Remote(s), Blinds, Dishwasher, Dryer, Garage Door Opener, Stove, Washer, Refrigerator |
| ArchitecturalStyle | Raised Bungalow |
| BasementDevelopment | Finished |
| BasementType | Full (finished) |
| ConstructionStyleAttachment | Detached |
| CoolingType | Central Air Conditioning |
| ExteriorFinish | Brick |
| FireProtection | Security System |
| FoundationType | Poured Concrete |
| HeatingFuel | Natural Gas |
| HeatingType | Forced Air |
| StoriesTotal | 1 |
| SizeInterior | 1100 - 1500 Sqft |
| Type | House |
| UtilityWater | Municipal Water |
Parking
| Attached Garage | |
| Garage |
Land
| Acreage | No |
| Sewer | Sanitary Sewer |
| SizeDepth | 147 Ft |
| SizeFrontage | 54 Ft ,1 In |
| SizeIrregular | 54.1 X 147 Ft |
| SizeTotalText | 54.1 X 147 Ft |
| ZoningDescription | R4 |
Rooms
| Level | Type | Length | Width | Dimensions |
|---|---|---|---|---|
| Basement | Recreational, Games Room | 8.99 m | 8.23 m | 8.99 m x 8.23 m |
| Basement | Utility Room | 2.29 m | 4.29 m | 2.29 m x 4.29 m |
| Basement | Bathroom | 3.02 m | 2.18 m | 3.02 m x 2.18 m |
| Basement | Bedroom | 3.38 m | 6.76 m | 3.38 m x 6.76 m |
| Main Level | Bathroom | 1.63 m | 2.9 m | 1.63 m x 2.9 m |
| Main Level | Bathroom | 2.77 m | 1.5 m | 2.77 m x 1.5 m |
| Main Level | Bedroom | 3.07 m | 2.9 m | 3.07 m x 2.9 m |
| Main Level | Bedroom | 3.15 m | 3.96 m | 3.15 m x 3.96 m |
| Main Level | Dining Room | 3.35 m | 2.36 m | 3.35 m x 2.36 m |
| Main Level | Kitchen | 3.61 m | 2.51 m | 3.61 m x 2.51 m |
| Main Level | Living Room | 3.45 m | 7.49 m | 3.45 m x 7.49 m |
| Main Level | Primary Bedroom | 5.44 m | 3.56 m | 5.44 m x 3.56 m |
https://www.realtor.ca/real-estate/28390439/120-denstedt-street-w-north-perth-listowel-listowel
Interested?
Contact us for more information
Ellen Bakker
Salesperson
640 Riverbend Dr Unit B
Kitchener, Ontario N2K 3S2

