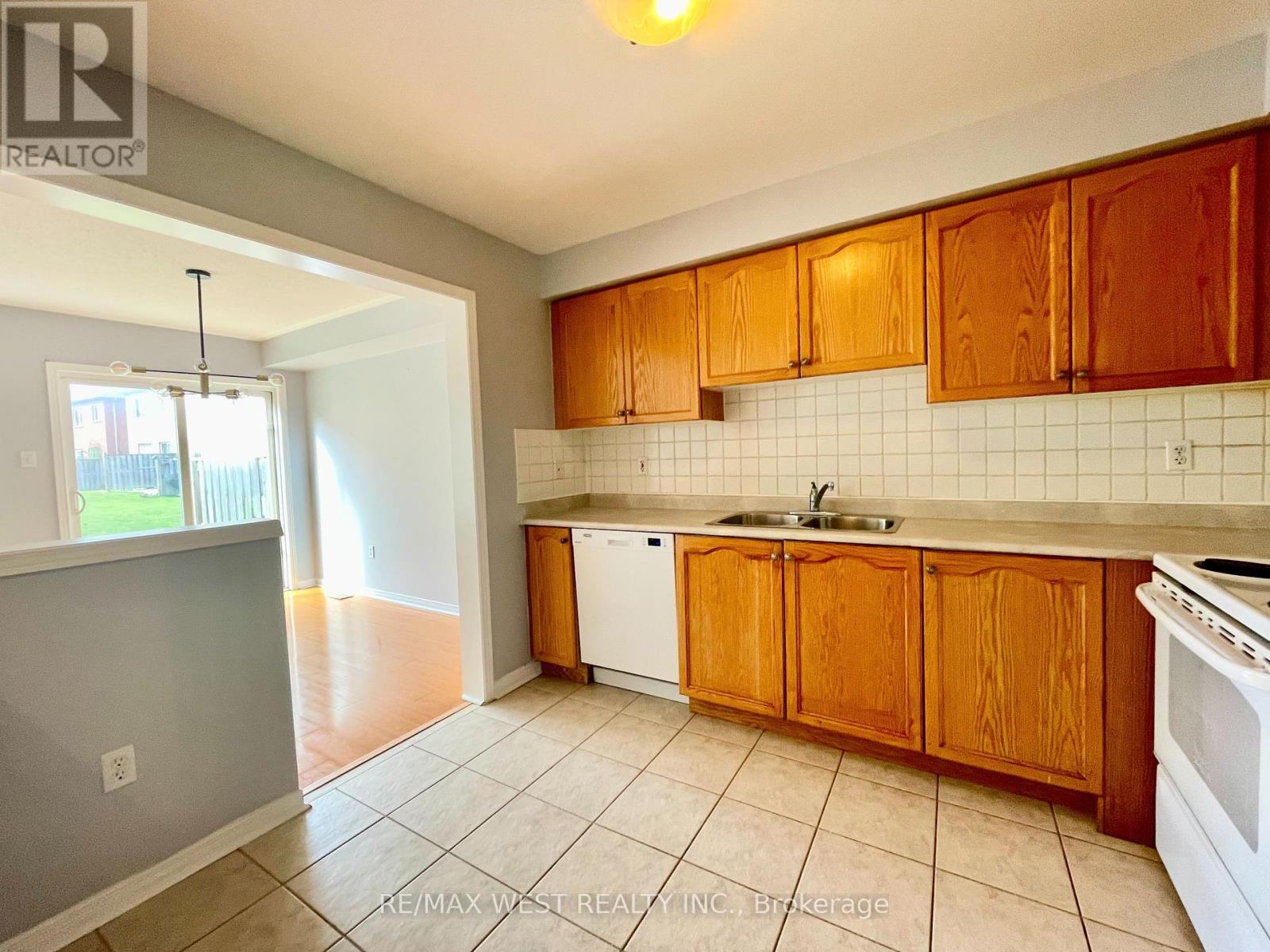245 West Beaver Creek Rd #9B
(289)317-1288
120 - 525 Novo Star Drive Mississauga, Ontario L5W 1X8
3 Bedroom
3 Bathroom
1200 - 1399 sqft
Central Air Conditioning
Forced Air
$3,250 Monthly
Here is a lovely home in the prestigious heartland. This low-maintenance townhome has a private driveway, garage, and front porch. Impressively designed with an open-concept main floor and spacious bedrooms upstairs. the primary bedroom features a shower, a soaker tub and a walk-in closet. The basement is unspoiled. This home is within a hop, skip and jump to both Public and Catholic schools. Heartland outlet mall is only 3 minutes away. Tenant to pay full utilities. (id:35762)
Property Details
| MLS® Number | W12107755 |
| Property Type | Single Family |
| Community Name | Meadowvale Village |
| AmenitiesNearBy | Hospital, Park, Place Of Worship, Public Transit |
| CommunityFeatures | Pet Restrictions, Community Centre |
| ParkingSpaceTotal | 2 |
Building
| BathroomTotal | 3 |
| BedroomsAboveGround | 3 |
| BedroomsTotal | 3 |
| Appliances | Dishwasher, Dryer, Stove, Washer, Refrigerator |
| BasementType | Full |
| CoolingType | Central Air Conditioning |
| ExteriorFinish | Brick |
| FlooringType | Laminate, Ceramic |
| HalfBathTotal | 1 |
| HeatingFuel | Natural Gas |
| HeatingType | Forced Air |
| StoriesTotal | 2 |
| SizeInterior | 1200 - 1399 Sqft |
| Type | Row / Townhouse |
Parking
| Garage |
Land
| Acreage | No |
| LandAmenities | Hospital, Park, Place Of Worship, Public Transit |
Rooms
| Level | Type | Length | Width | Dimensions |
|---|---|---|---|---|
| Second Level | Primary Bedroom | 3.38 m | 4 m | 3.38 m x 4 m |
| Second Level | Bedroom 2 | 2.74 m | 3.35 m | 2.74 m x 3.35 m |
| Second Level | Bedroom 3 | 2.46 m | 3.23 m | 2.46 m x 3.23 m |
| Main Level | Living Room | 5.24 m | 4.21 m | 5.24 m x 4.21 m |
| Main Level | Dining Room | 5.24 m | 4.21 m | 5.24 m x 4.21 m |
| Main Level | Kitchen | 2.74 m | 3.3 m | 2.74 m x 3.3 m |
Interested?
Contact us for more information
Jainarine (Jay) Brijpaul
Broker
RE/MAX West Realty Inc.
96 Rexdale Blvd.
Toronto, Ontario M9W 1N7
96 Rexdale Blvd.
Toronto, Ontario M9W 1N7
Anjie Brijpaul
Broker
RE/MAX West Realty Inc.
96 Rexdale Blvd.
Toronto, Ontario M9W 1N7
96 Rexdale Blvd.
Toronto, Ontario M9W 1N7





























