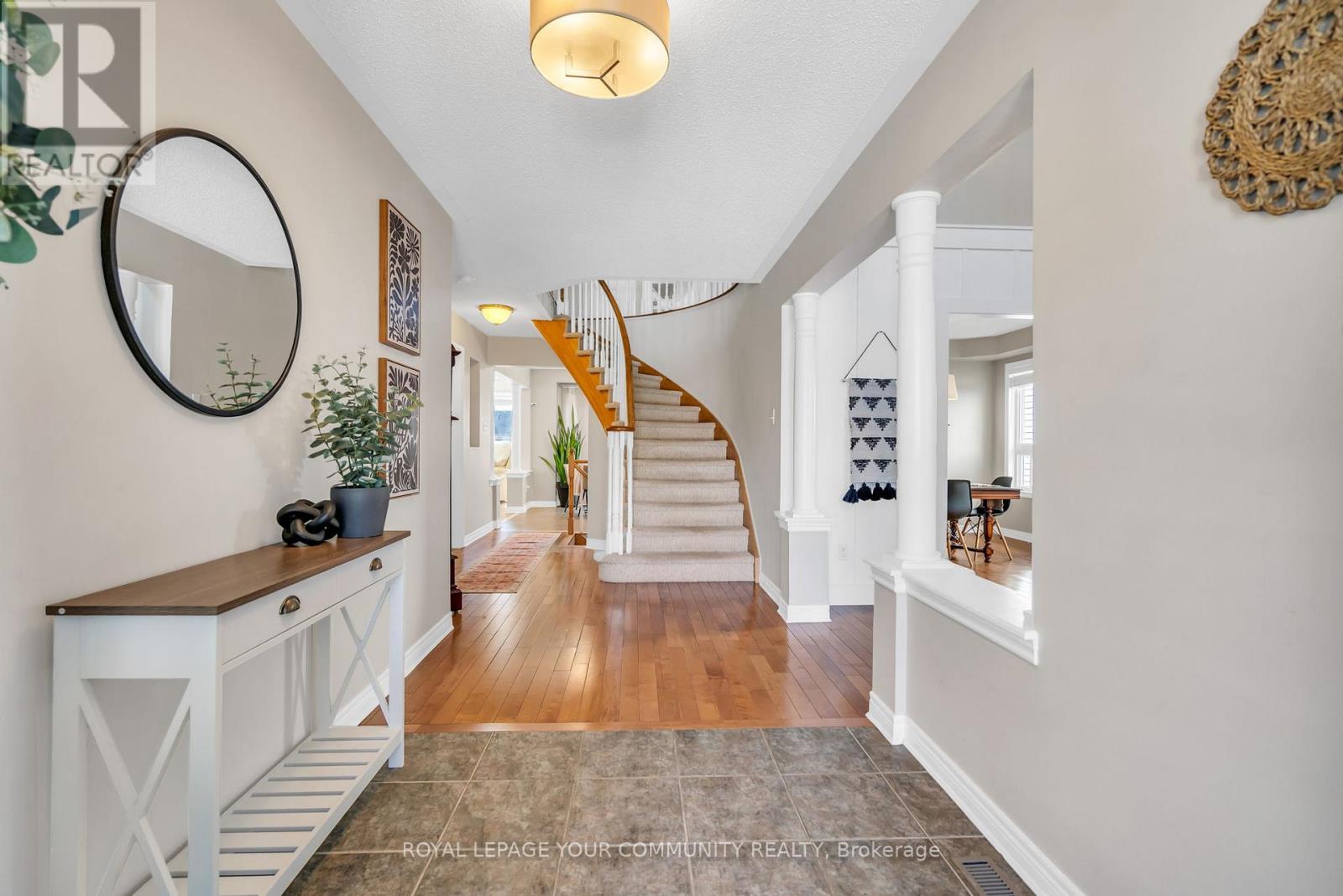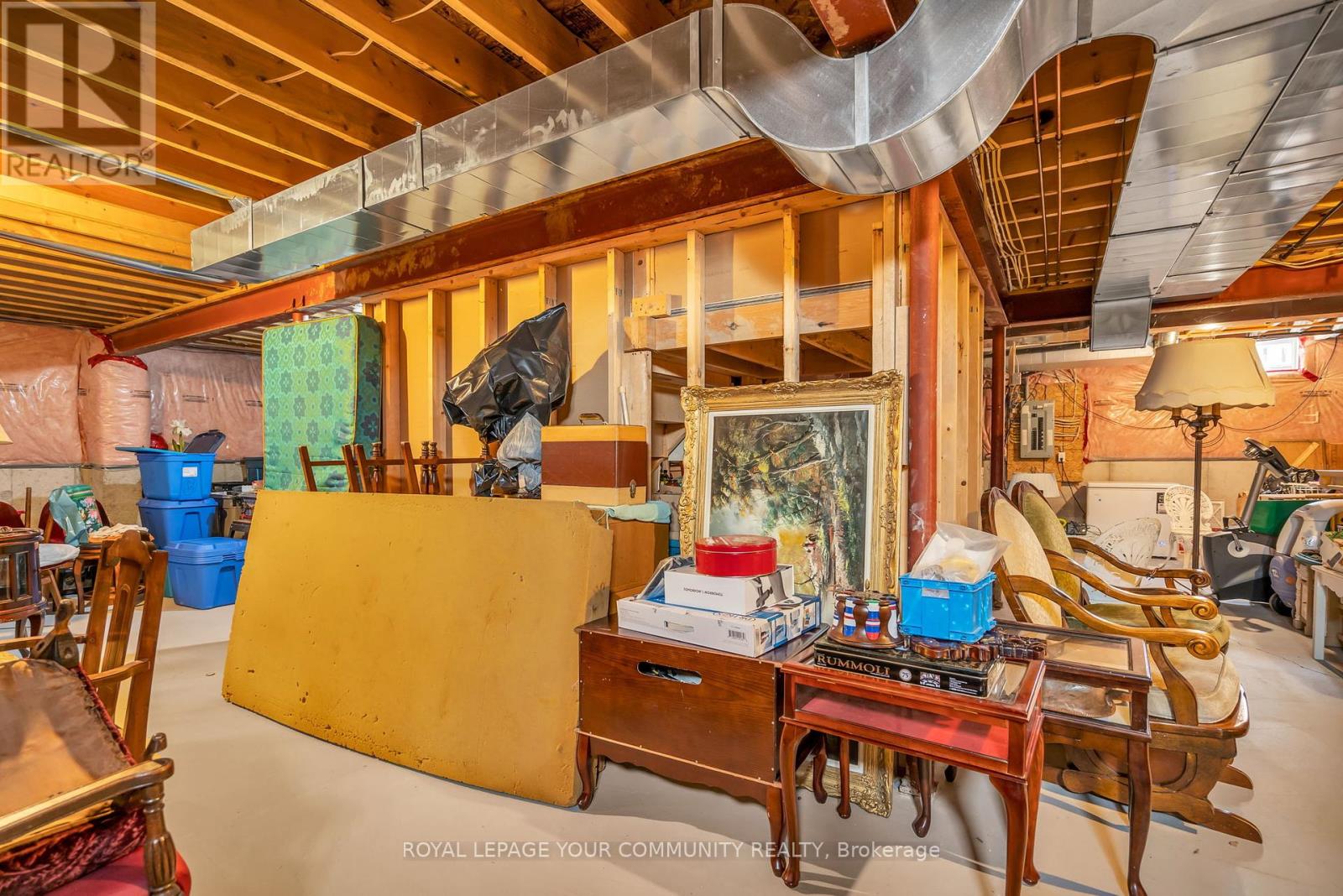12 Truscott Avenue Georgina, Ontario L4P 0B4
$1,049,900
Welcome to the charming & well-maintained 12 Truscott Avenue in sought after Simcoe-Landing. Situated in an excellent family friendly neighborhood, only steps to public school, parks, walking trails and shops. Only 2 minutes to highway 404 for a very easy commute. Flooded with natural light, this home features beautiful hardwood flooring, a renovated kitchen with chic concrete counter tops, and stunning family room with wainscoting and cathedral ceiling open to upper level study for a grand entry. With almost 2600 sqft, and a standard 4 bedroom layout - this 3 bedroom home allows for massive, over sized bedrooms. Beautifully renovated washrooms with shiplap, modern vanities and light fixtures. Master bedroom features large walk-in closet, ensuite with soaker tub, and separate shower. (id:35762)
Property Details
| MLS® Number | N12101240 |
| Property Type | Single Family |
| Community Name | Keswick South |
| AmenitiesNearBy | Park, Public Transit, Schools |
| EquipmentType | Water Heater |
| Features | Level Lot |
| ParkingSpaceTotal | 4 |
| RentalEquipmentType | Water Heater |
| Structure | Porch |
Building
| BathroomTotal | 3 |
| BedroomsAboveGround | 3 |
| BedroomsTotal | 3 |
| Age | 16 To 30 Years |
| Appliances | Garage Door Opener Remote(s), Water Heater, Blinds, Dishwasher, Dryer, Garage Door Opener, Range, Stove, Washer, Refrigerator |
| BasementType | Full |
| ConstructionStyleAttachment | Detached |
| CoolingType | Central Air Conditioning |
| ExteriorFinish | Vinyl Siding |
| FireplacePresent | Yes |
| FireplaceTotal | 1 |
| FlooringType | Hardwood, Ceramic, Carpeted |
| FoundationType | Poured Concrete |
| HeatingFuel | Natural Gas |
| HeatingType | Forced Air |
| StoriesTotal | 2 |
| SizeInterior | 2500 - 3000 Sqft |
| Type | House |
| UtilityWater | Municipal Water |
Parking
| Garage |
Land
| Acreage | No |
| FenceType | Fenced Yard |
| LandAmenities | Park, Public Transit, Schools |
| Sewer | Sanitary Sewer |
| SizeDepth | 88 Ft ,7 In |
| SizeFrontage | 45 Ft |
| SizeIrregular | 45 X 88.6 Ft |
| SizeTotalText | 45 X 88.6 Ft |
| ZoningDescription | Residential |
Rooms
| Level | Type | Length | Width | Dimensions |
|---|---|---|---|---|
| Second Level | Primary Bedroom | 5.6 m | 3.99 m | 5.6 m x 3.99 m |
| Second Level | Bedroom 2 | 4.69 m | 3.56 m | 4.69 m x 3.56 m |
| Second Level | Bedroom 3 | 4.99 m | 3.07 m | 4.99 m x 3.07 m |
| Second Level | Office | 4.75 m | 1.85 m | 4.75 m x 1.85 m |
| Main Level | Kitchen | 3.41 m | 6.46 m | 3.41 m x 6.46 m |
| Main Level | Living Room | 4.9 m | 3.99 m | 4.9 m x 3.99 m |
| Main Level | Dining Room | 3.47 m | 3.38 m | 3.47 m x 3.38 m |
| Main Level | Family Room | 3.74 m | 3.5 m | 3.74 m x 3.5 m |
| Main Level | Laundry Room | 2.59 m | 1.55 m | 2.59 m x 1.55 m |
https://www.realtor.ca/real-estate/28208524/12-truscott-avenue-georgina-keswick-south-keswick-south
Interested?
Contact us for more information
Kelsey Baxter
Salesperson
461 The Queensway South
Keswick, Ontario L4P 2C9
Natalie Arlene Ryan
Salesperson
461 The Queensway South
Keswick, Ontario L4P 2C9
















































