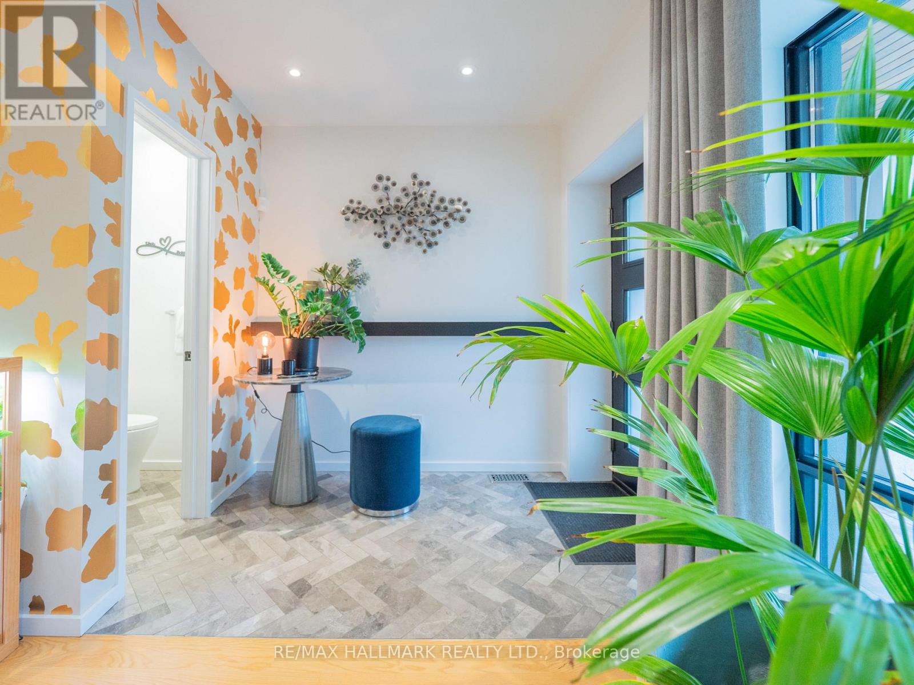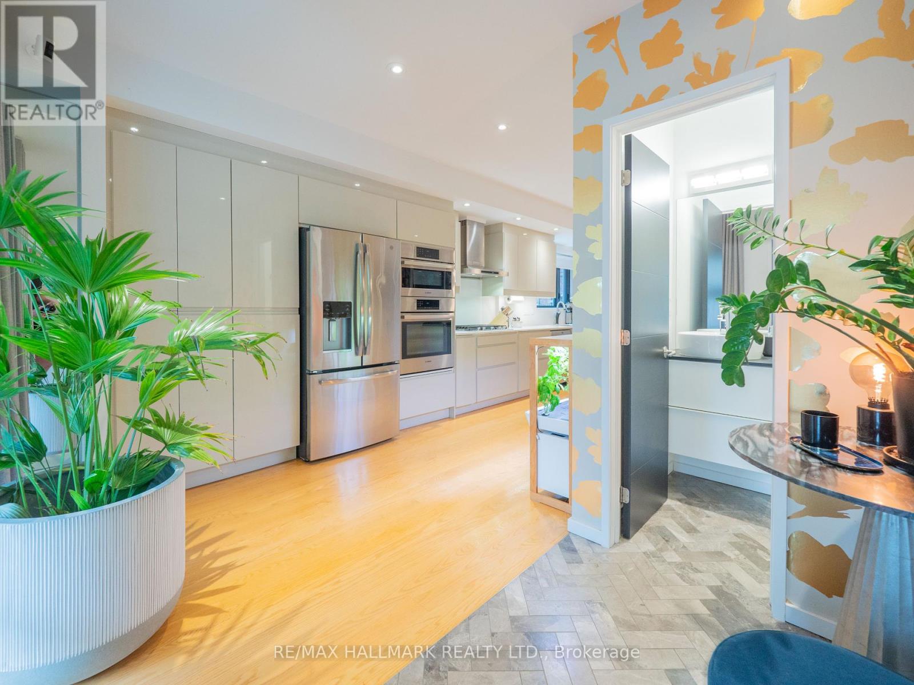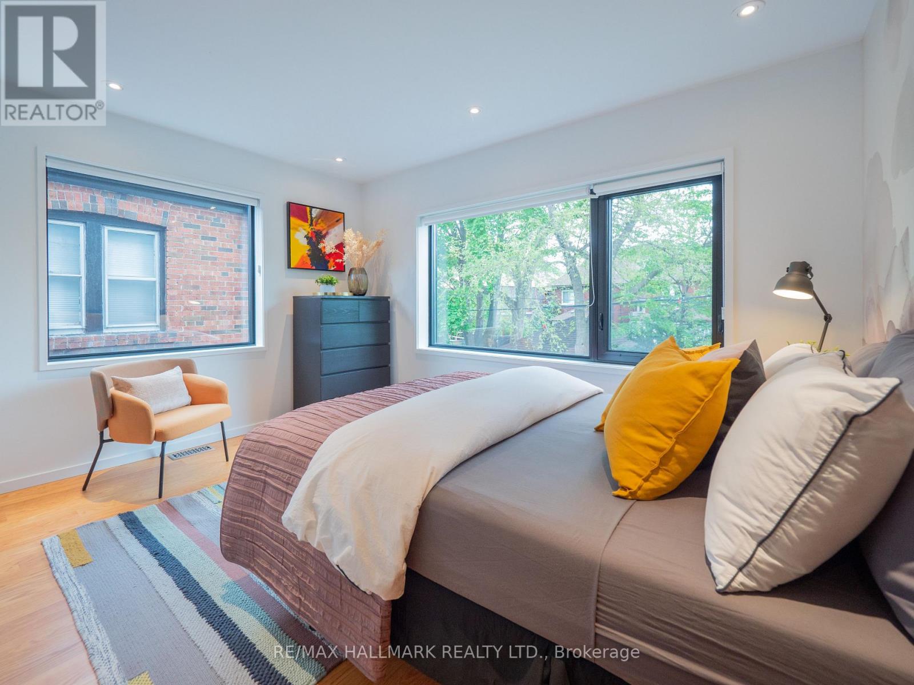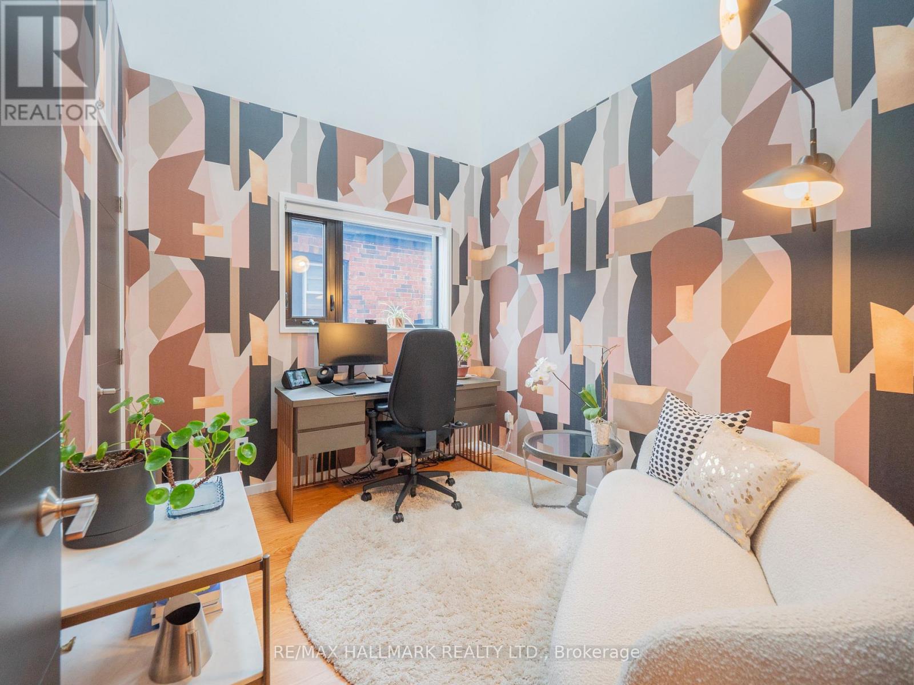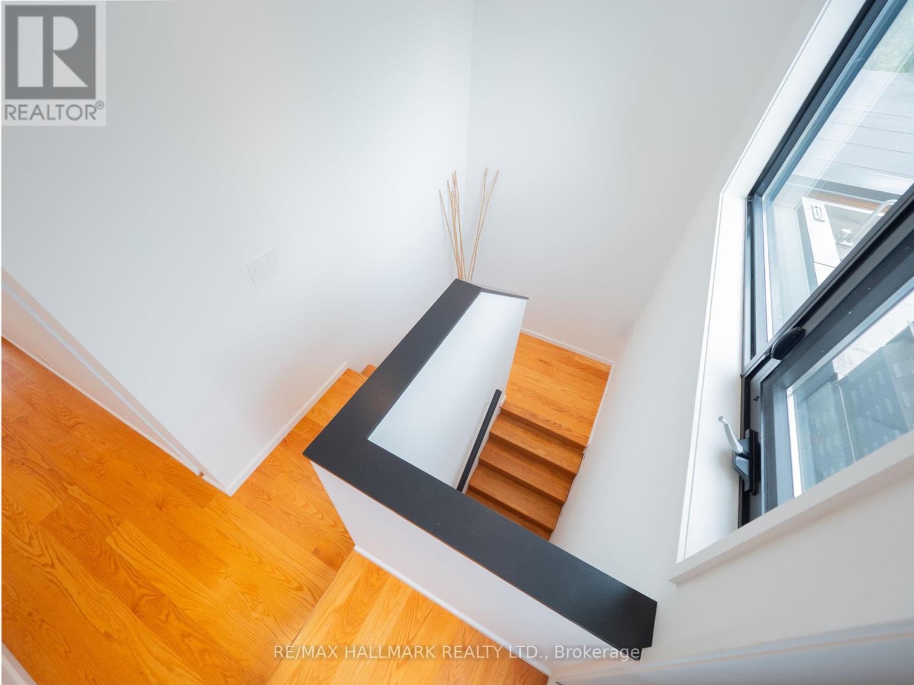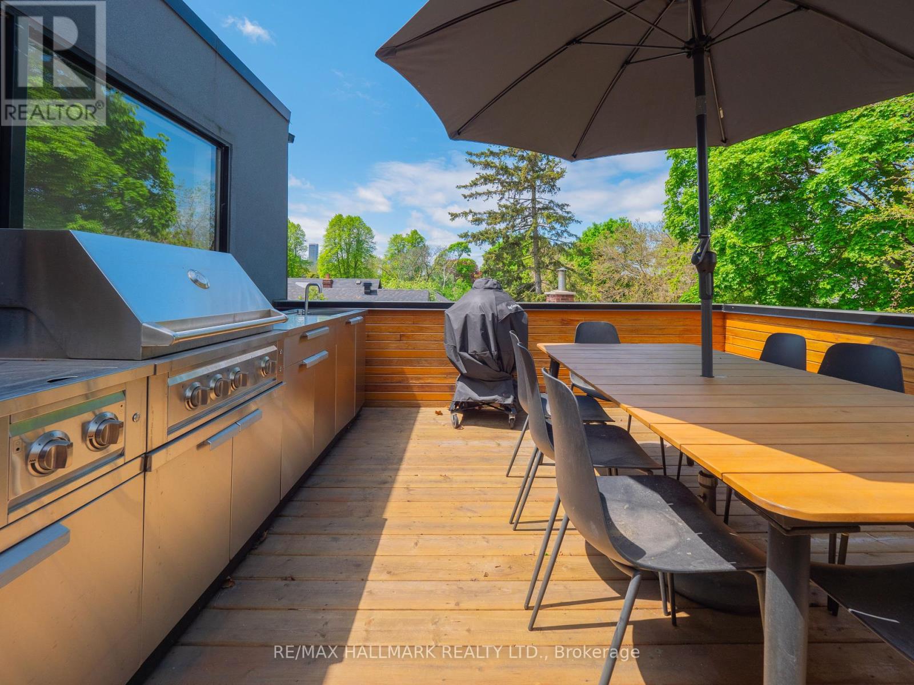12 Thorncliffe Avenue Toronto, Ontario M4K 1V5
$1,799,000
Welcome to 12 Thorncliffe Avenue - A rare offering in the coveted Playter Estates neighbourhood and within the highly sought-after Jackman School District-this is a home that stops you in your tracks. Modern, sophisticated, and impeccably designed, this 3-storey semi-detached showstopper offers nearly 2500 sq ft of luxurious living across four beautifully curated levels. The open-concept main floor is made for entertaining, with seamless sightlines, soaring ceilings, and sun pouring in from every angle. The chef-inspired kitchen is a dream complete with a sprawling island, sleek stainless steel appliances, and custom cabinetry. Host unforgettable dinners in the formal dining room, then cozy up in the main floor family room, with its elegant fireplace and walkout to the backyard. A rare 2-piece powder room adds convenience and style. Upstairs, you'll find three generously sized bedrooms and two spa-like bathrooms, including a sumptuous primary retreat featuring his & hers closets, a stunning 5-piece ensuite, and a private south-facing terrace - the perfect way to start your mornings. And just wait until you reach the third floor-a true entertainers paradise with two massive terraces: one built for al fresco dining with a fully outfitted outdoor kitchen and gas BBQ hookup, and the other perfect for cocktails under the stars. There's even a second family room up here to take the party inside. And yes it still doesn't end there. The finished lower level with 8-ft ceilings offers the ultimate flexible space for your home gym, media room, or guest suite. This is the total package: luxury, location, light, and lifestyle-all wrapped up into one turn-key masterpiece. Don't wait- this is the one. (id:35762)
Open House
This property has open houses!
5:30 pm
Ends at:7:30 pm
2:00 pm
Ends at:5:00 pm
2:00 pm
Ends at:5:00 pm
Property Details
| MLS® Number | E12158012 |
| Property Type | Single Family |
| Neigbourhood | Toronto—Danforth |
| Community Name | Playter Estates-Danforth |
| AmenitiesNearBy | Public Transit, Schools, Park, Place Of Worship |
| Features | Carpet Free |
| ParkingSpaceTotal | 1 |
Building
| BathroomTotal | 4 |
| BedroomsAboveGround | 3 |
| BedroomsTotal | 3 |
| Age | 51 To 99 Years |
| Amenities | Fireplace(s) |
| Appliances | Blinds, Cooktop, Dishwasher, Dryer, Freezer, Microwave, Oven, Washer, Window Coverings, Wine Fridge, Refrigerator |
| BasementDevelopment | Finished |
| BasementFeatures | Separate Entrance |
| BasementType | N/a (finished) |
| ConstructionStyleAttachment | Semi-detached |
| CoolingType | Central Air Conditioning |
| ExteriorFinish | Brick |
| FireplacePresent | Yes |
| FireplaceTotal | 1 |
| FlooringType | Slate, Laminate, Ceramic, Hardwood, Wood |
| HalfBathTotal | 1 |
| HeatingFuel | Natural Gas |
| HeatingType | Forced Air |
| StoriesTotal | 3 |
| SizeInterior | 2000 - 2500 Sqft |
| Type | House |
| UtilityWater | Municipal Water |
Parking
| No Garage |
Land
| Acreage | No |
| FenceType | Fenced Yard |
| LandAmenities | Public Transit, Schools, Park, Place Of Worship |
| Sewer | Sanitary Sewer |
| SizeDepth | 112 Ft |
| SizeFrontage | 18 Ft ,6 In |
| SizeIrregular | 18.5 X 112 Ft |
| SizeTotalText | 18.5 X 112 Ft |
Rooms
| Level | Type | Length | Width | Dimensions |
|---|---|---|---|---|
| Second Level | Primary Bedroom | 3.77 m | 3.66 m | 3.77 m x 3.66 m |
| Second Level | Bedroom 2 | 2.77 m | 2.71 m | 2.77 m x 2.71 m |
| Second Level | Bedroom 3 | 3.81 m | 2.96 m | 3.81 m x 2.96 m |
| Third Level | Family Room | 2.84 m | 4.05 m | 2.84 m x 4.05 m |
| Third Level | Other | 5.21 m | 4.2 m | 5.21 m x 4.2 m |
| Third Level | Other | 3.91 m | 4.2 m | 3.91 m x 4.2 m |
| Basement | Recreational, Games Room | 7.89 m | 3.68 m | 7.89 m x 3.68 m |
| Basement | Laundry Room | 2.91 m | 3.68 m | 2.91 m x 3.68 m |
| Main Level | Foyer | 3.25 m | 2.75 m | 3.25 m x 2.75 m |
| Main Level | Living Room | 3.76 m | 3.91 m | 3.76 m x 3.91 m |
| Main Level | Dining Room | 4.62 m | 3.91 m | 4.62 m x 3.91 m |
| Main Level | Kitchen | 5.31 m | 3.91 m | 5.31 m x 3.91 m |
Interested?
Contact us for more information
Claudio Cerrito
Salesperson
630 Danforth Ave
Toronto, Ontario M4K 1R3




