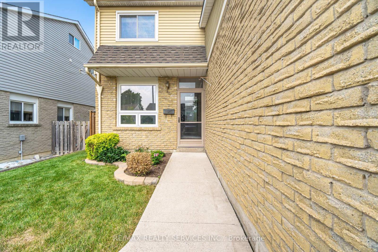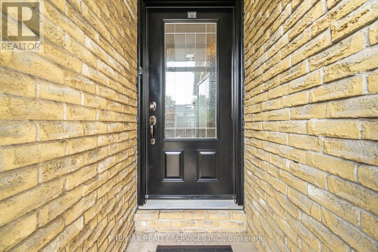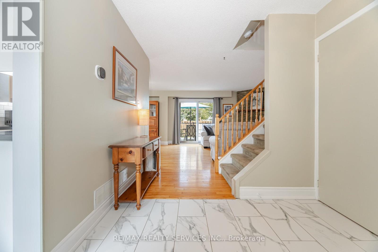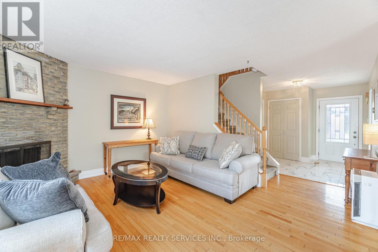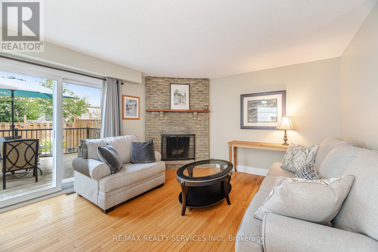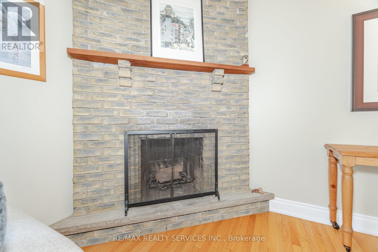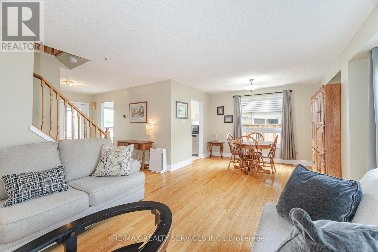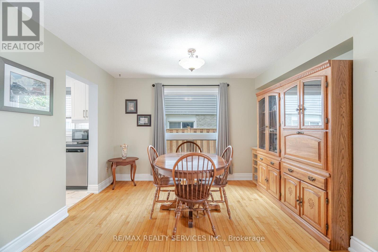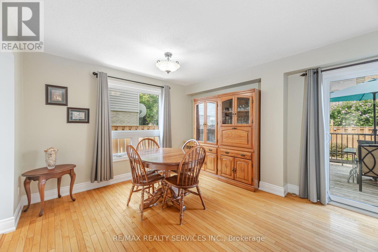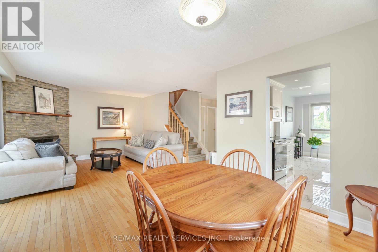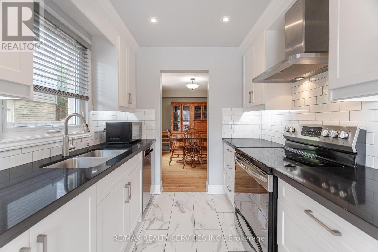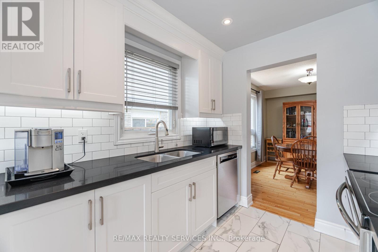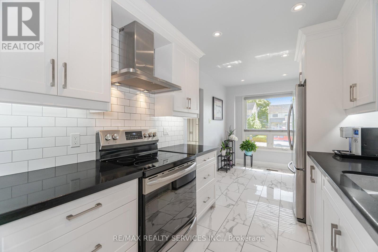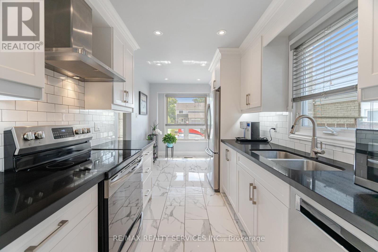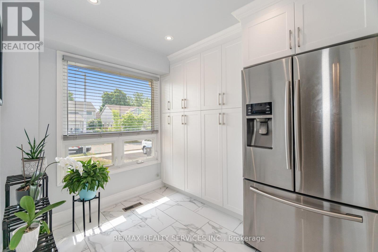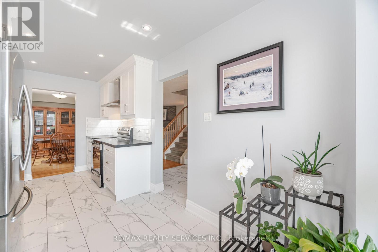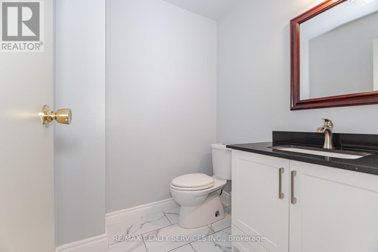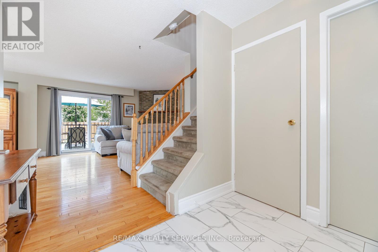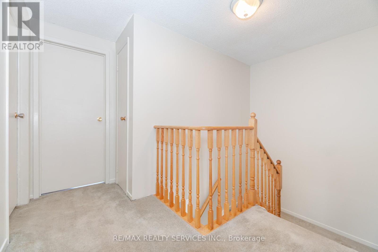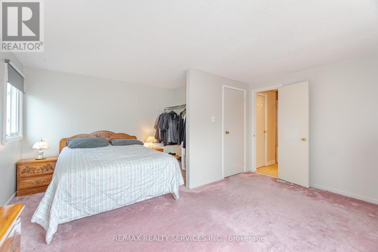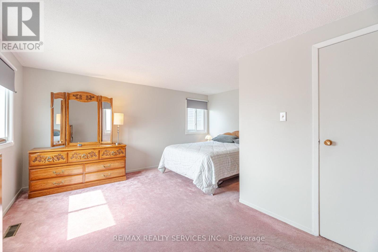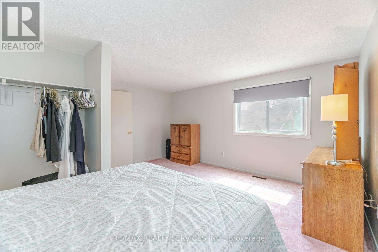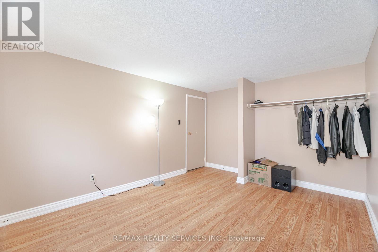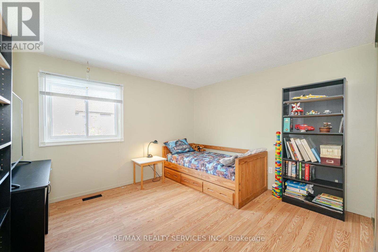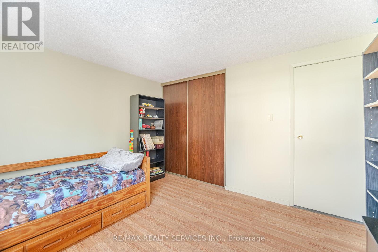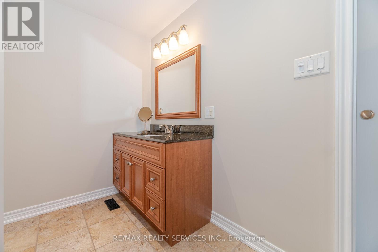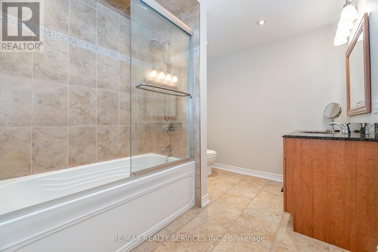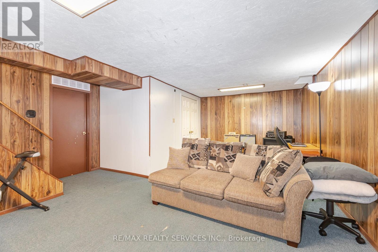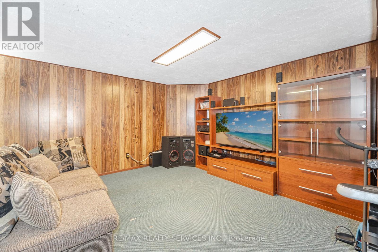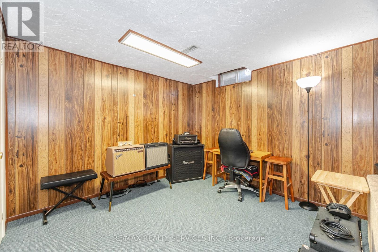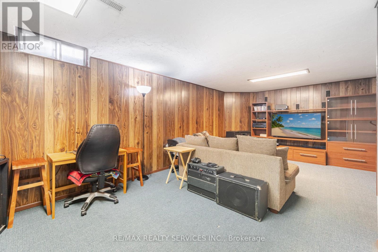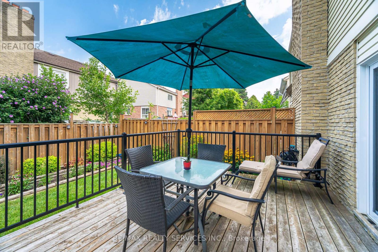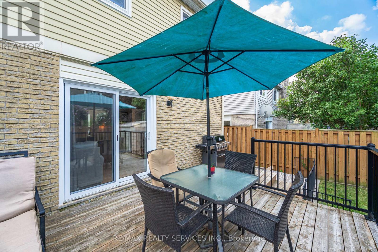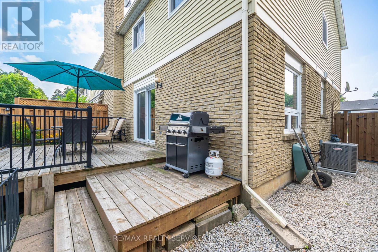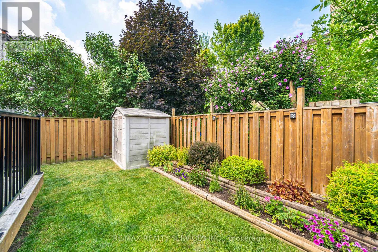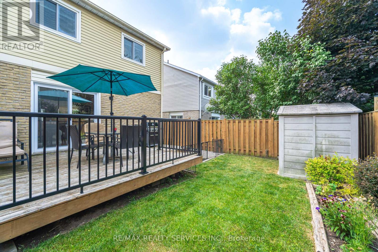12 Sparklett Crescent Brampton, Ontario L6Z 1M8
$789,900
Don't miss this one!! Beautiful 3 bedroom, 2 bath family home located in the high demand area of "Heart Lake". This gem offers an inviting front entrance with large foyer. Gorgeous upgraded kitchen w/Corian countertops, undermount lights & sinks, stainless steel appliances/range hood, pot lights, ceramic floors & backsplash & an over sized wall pantry. Spacious living/dining room combo w/gleaming hardwood floors. Living room w/corner brick fireplace & walk out to rear yard . 2nd level offers 3 generous size bedrooms. Primary w/semi ensuite. 2nd & 3rd bedrooms w/gleaming laminate floors. Upgraded 4 piece with soaker tub. Lower level offers a great size finished rec room for the kids. Big unfinished laundry/storage area. Lovely landscaped lot w/fenced rear yard, deck, garden shed. Double width driveway w/french curb. Conveniently close to schools, parks, shopping & 410 Hwy. Shows well!! (id:35762)
Property Details
| MLS® Number | W12346627 |
| Property Type | Single Family |
| Community Name | Heart Lake East |
| AmenitiesNearBy | Park, Public Transit, Schools |
| CommunityFeatures | Community Centre |
| EquipmentType | Water Heater, Furnace |
| Features | Level Lot, Level |
| ParkingSpaceTotal | 3 |
| RentalEquipmentType | Water Heater, Furnace |
| Structure | Deck, Shed |
Building
| BathroomTotal | 2 |
| BedroomsAboveGround | 3 |
| BedroomsTotal | 3 |
| Amenities | Fireplace(s) |
| Appliances | Central Vacuum, Dishwasher, Dryer, Hood Fan, Stove, Window Coverings, Refrigerator |
| BasementDevelopment | Partially Finished |
| BasementType | N/a (partially Finished) |
| ConstructionStyleAttachment | Semi-detached |
| CoolingType | Central Air Conditioning |
| ExteriorFinish | Brick, Vinyl Siding |
| FireplacePresent | Yes |
| FireplaceTotal | 1 |
| FlooringType | Ceramic, Hardwood, Carpeted, Laminate |
| FoundationType | Concrete |
| HalfBathTotal | 1 |
| HeatingFuel | Natural Gas |
| HeatingType | Forced Air |
| StoriesTotal | 2 |
| SizeInterior | 1100 - 1500 Sqft |
| Type | House |
| UtilityWater | Municipal Water |
Parking
| Attached Garage | |
| Garage |
Land
| Acreage | No |
| FenceType | Fenced Yard |
| LandAmenities | Park, Public Transit, Schools |
| LandscapeFeatures | Landscaped |
| Sewer | Sanitary Sewer |
| SizeDepth | 100 Ft |
| SizeFrontage | 30 Ft |
| SizeIrregular | 30 X 100 Ft |
| SizeTotalText | 30 X 100 Ft |
Rooms
| Level | Type | Length | Width | Dimensions |
|---|---|---|---|---|
| Second Level | Primary Bedroom | 4.68 m | 4.53 m | 4.68 m x 4.53 m |
| Second Level | Bedroom 2 | 3.76 m | 3.27 m | 3.76 m x 3.27 m |
| Second Level | Bedroom 3 | 3.71 m | 3.3 m | 3.71 m x 3.3 m |
| Basement | Recreational, Games Room | 6.81 m | 3.83 m | 6.81 m x 3.83 m |
| Ground Level | Foyer | 2.57 m | 1.93 m | 2.57 m x 1.93 m |
| Ground Level | Kitchen | 5.15 m | 2.39 m | 5.15 m x 2.39 m |
| Ground Level | Living Room | 4.39 m | 3.95 m | 4.39 m x 3.95 m |
| Ground Level | Dining Room | 3.64 m | 2.58 m | 3.64 m x 2.58 m |
Interested?
Contact us for more information
Doug Harron
Broker
295 Queen Street East
Brampton, Ontario L6W 3R1



