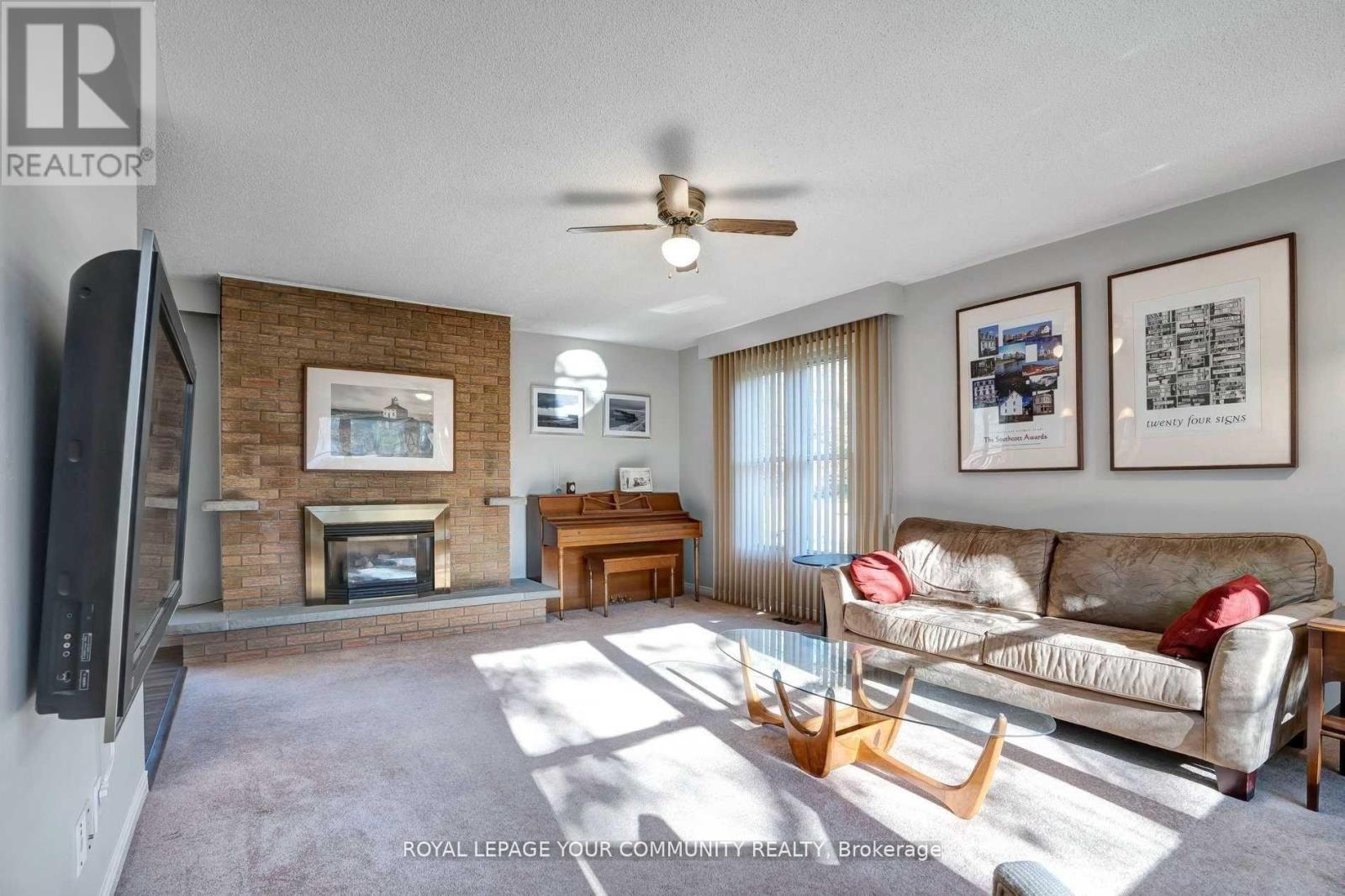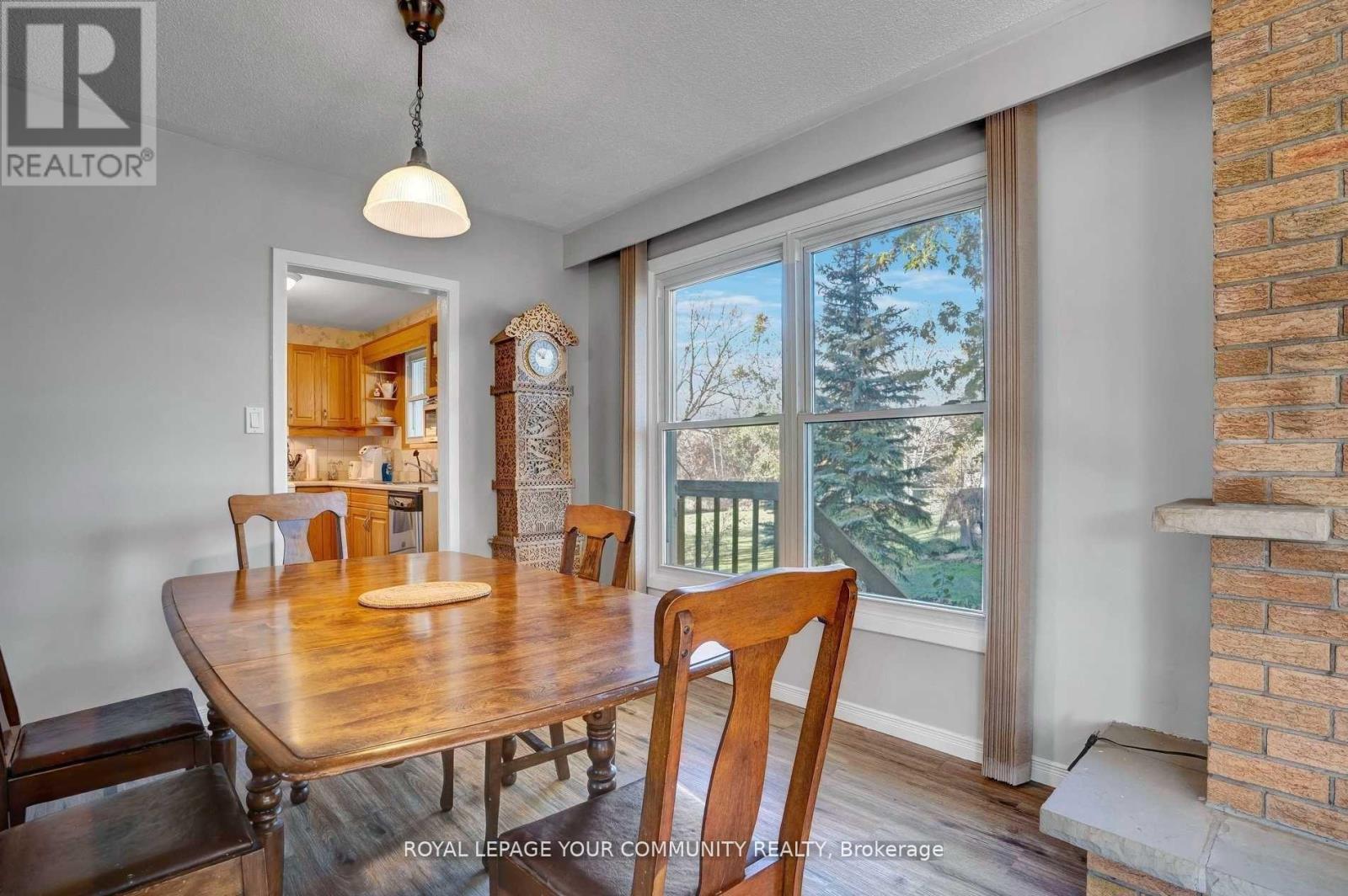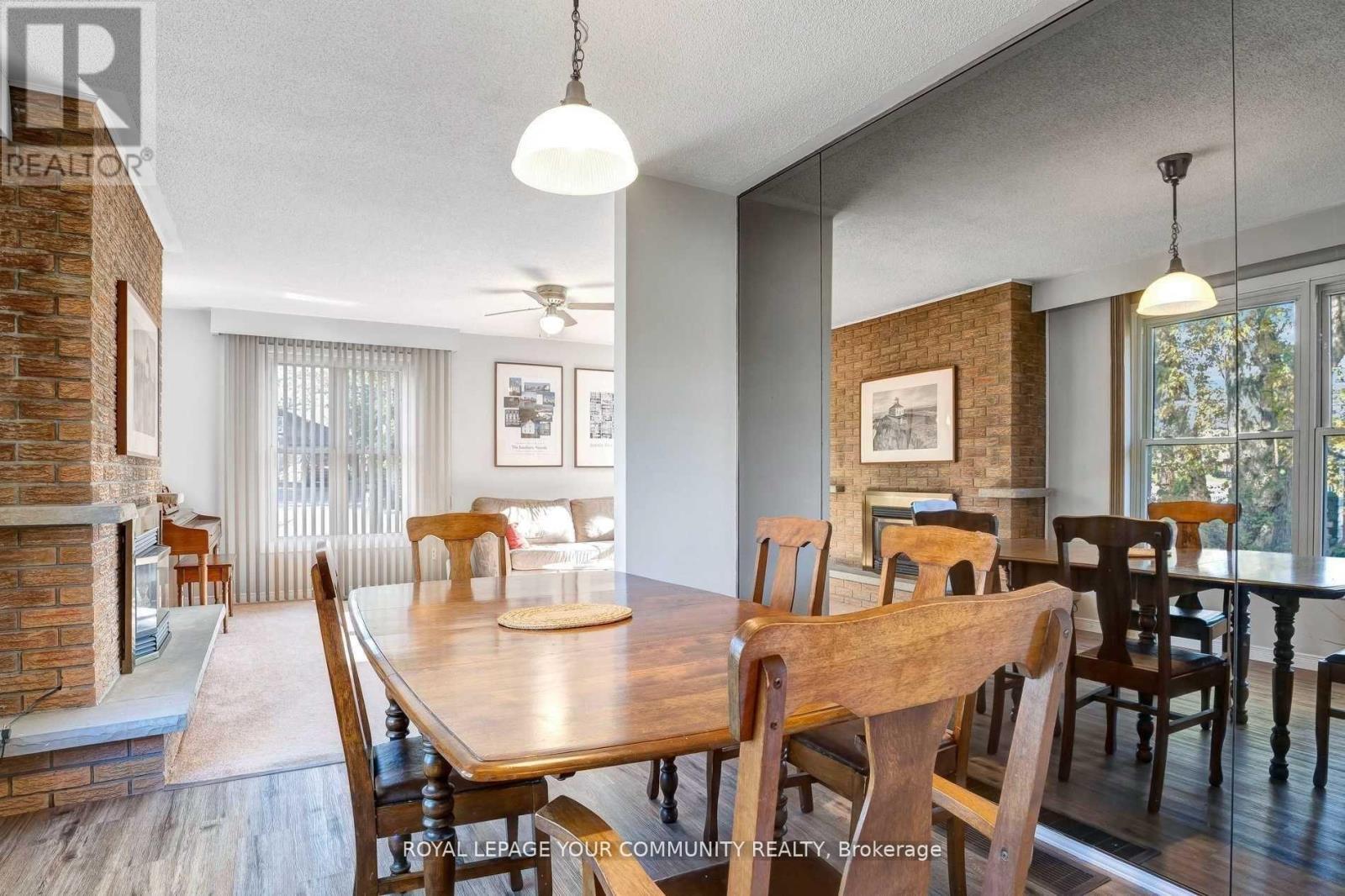12 Schomberg Road Richmond Hill, Ontario L4E 2T7
$3,350 Monthly
Welcome Home ~ Spacious Upgraded Detached House With 3+1 Bedrooms And High Ceiling Finished Basement Boasts Classic Character, Warm Gas-Burning Fireplace In Large Living Room, spacious Dining Area Leads To Kitchen. Mins Away From Public Transit, Yonge Street, Great Schools, Parks, Restaurants. Great Value! The landlord will paint the entire interior of the house and repair the outdoor deck before handing it over to the tenant (id:35762)
Property Details
| MLS® Number | N12037829 |
| Property Type | Single Family |
| Neigbourhood | Oak Ridges |
| Community Name | Oak Ridges |
| ParkingSpaceTotal | 4 |
Building
| BathroomTotal | 2 |
| BedroomsAboveGround | 3 |
| BedroomsBelowGround | 1 |
| BedroomsTotal | 4 |
| ArchitecturalStyle | Bungalow |
| BasementDevelopment | Finished |
| BasementType | N/a (finished) |
| ConstructionStyleAttachment | Detached |
| CoolingType | Central Air Conditioning |
| ExteriorFinish | Brick |
| FireplacePresent | Yes |
| FlooringType | Carpeted, Laminate |
| FoundationType | Concrete |
| HalfBathTotal | 1 |
| HeatingFuel | Natural Gas |
| HeatingType | Forced Air |
| StoriesTotal | 1 |
| Type | House |
| UtilityWater | Municipal Water |
Parking
| No Garage |
Land
| Acreage | No |
| Sewer | Sanitary Sewer |
Rooms
| Level | Type | Length | Width | Dimensions |
|---|---|---|---|---|
| Basement | Den | 4.57 m | 3.66 m | 4.57 m x 3.66 m |
| Basement | Bedroom 4 | 4.88 m | 3.96 m | 4.88 m x 3.96 m |
| Basement | Workshop | 10.06 m | 2.44 m | 10.06 m x 2.44 m |
| Main Level | Living Room | 5.49 m | 3.96 m | 5.49 m x 3.96 m |
| Main Level | Dining Room | 2.74 m | 2.74 m | 2.74 m x 2.74 m |
| Main Level | Kitchen | 3.66 m | 2.44 m | 3.66 m x 2.44 m |
| Main Level | Primary Bedroom | 3.35 m | 3.35 m | 3.35 m x 3.35 m |
| Main Level | Bedroom 2 | 2.74 m | 3.35 m | 2.74 m x 3.35 m |
| Main Level | Bedroom 3 | 2.44 m | 3.66 m | 2.44 m x 3.66 m |
https://www.realtor.ca/real-estate/28065523/12-schomberg-road-richmond-hill-oak-ridges-oak-ridges
Interested?
Contact us for more information
Pooya Pirayeshakbari
Salesperson
8854 Yonge Street
Richmond Hill, Ontario L4C 0T4
Sam Behbahani
Salesperson
8854 Yonge Street
Richmond Hill, Ontario L4C 0T4





































