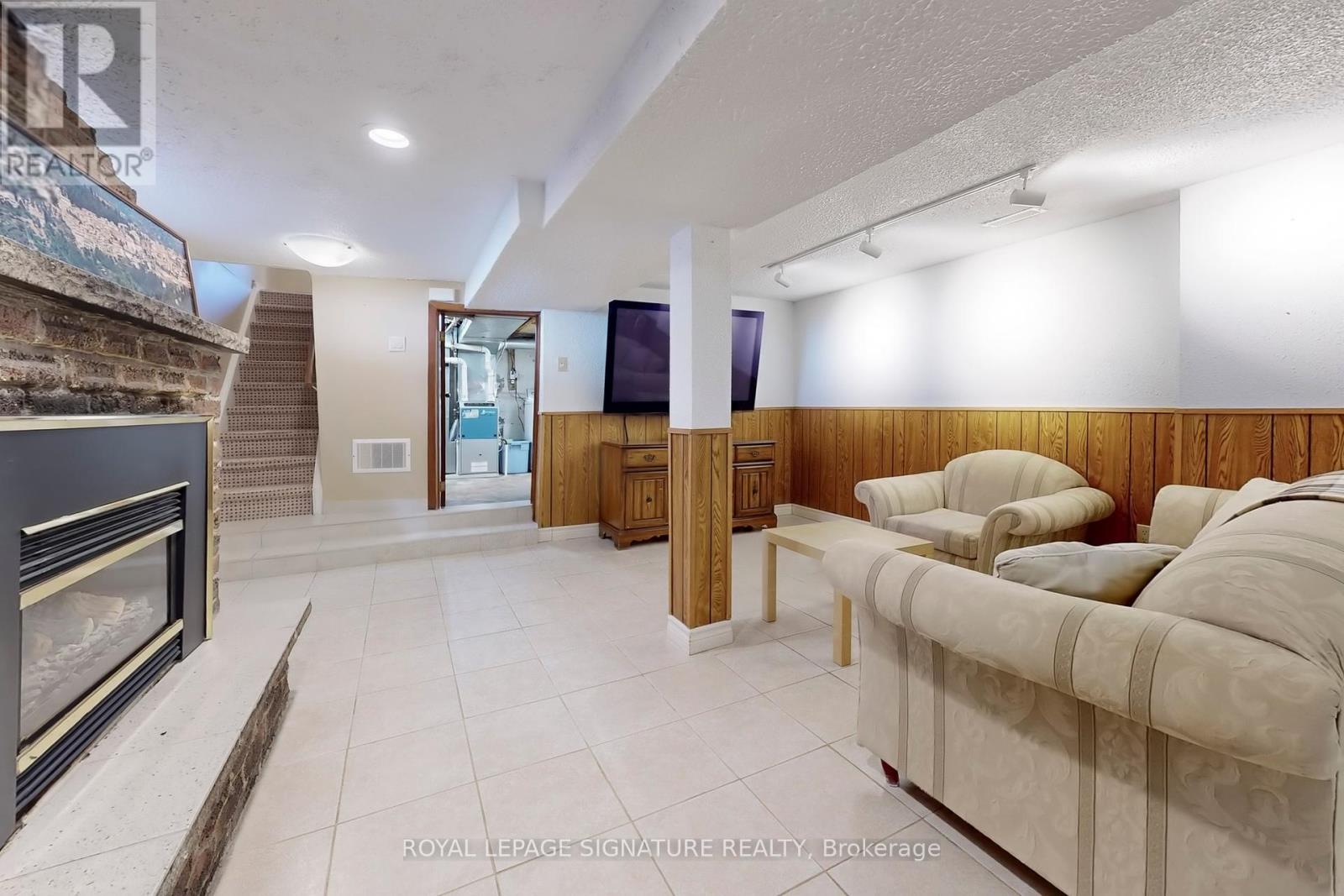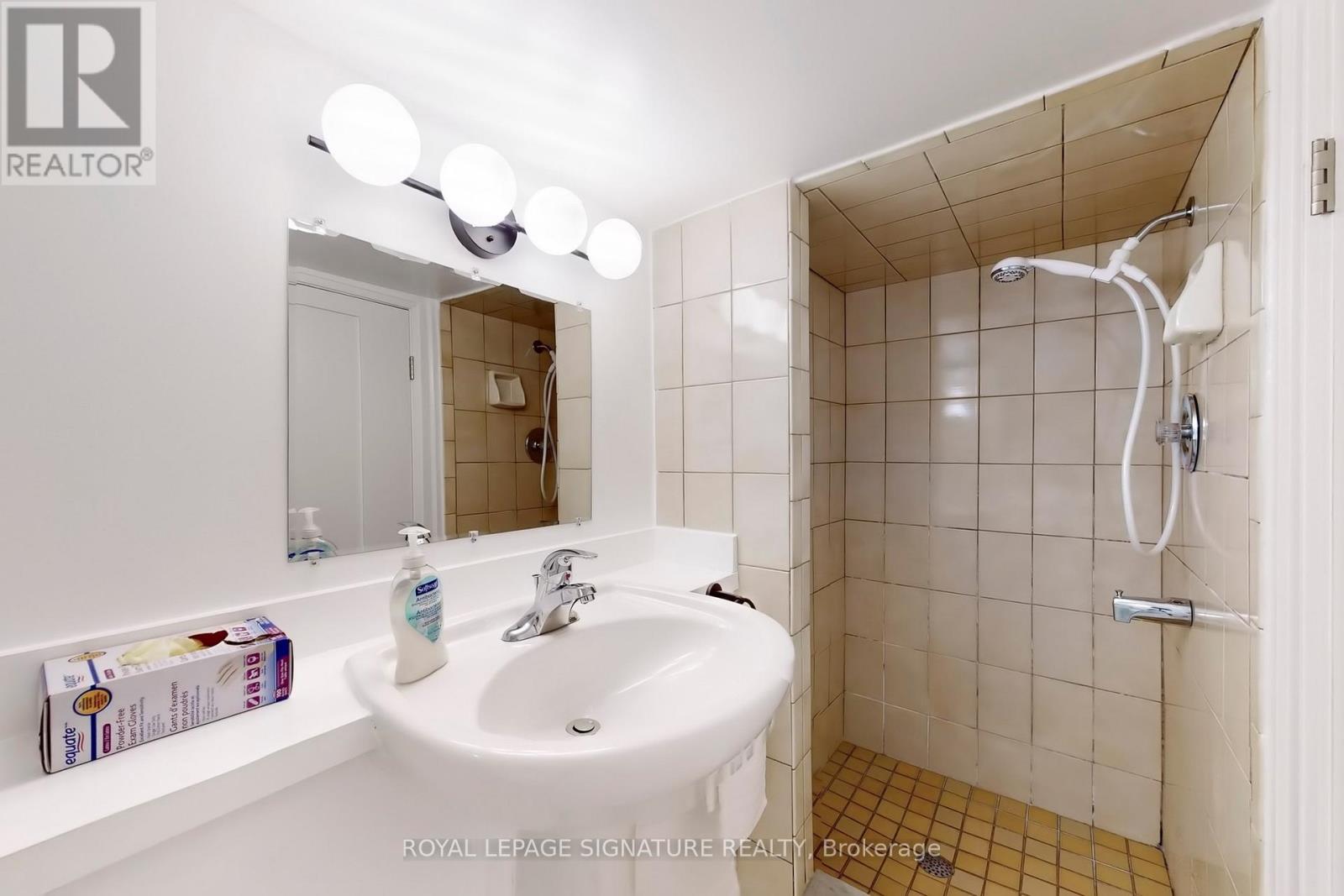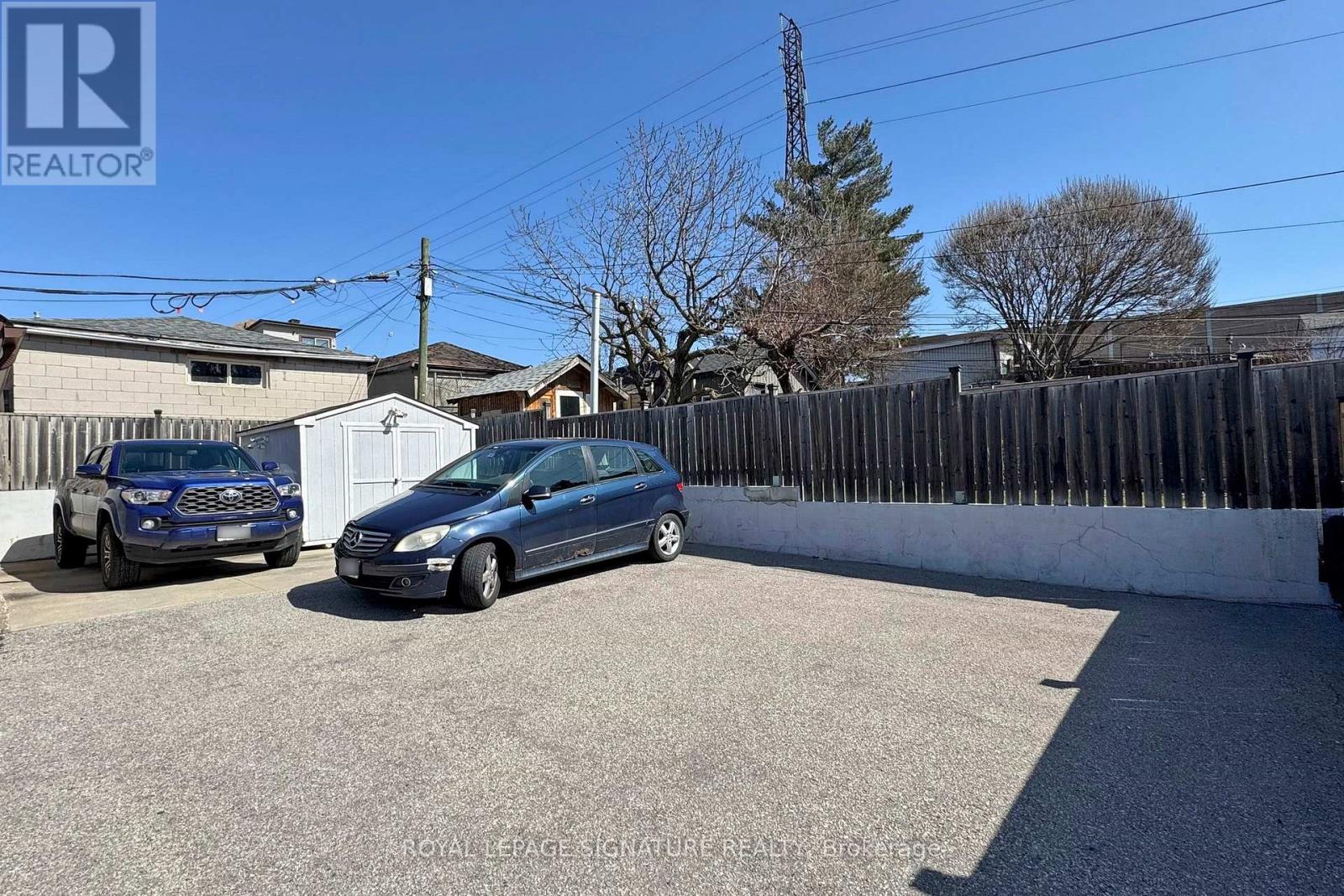12 Rowntree Avenue Toronto, Ontario M6N 1R3
$799,000
This immaculate house on a 25/ x 141 lot has been in the family for over 50 years. It has been updated and maintained with great care over that time. The main floor offers a living room, dining room and an eat-in kitchen as well as two bedrooms and a bathroom renovated in2024. The rear foyer provides access to the primary bedroom, basement stair and rear covered patio. With the addition of a partition and a door or two, a basement apartment with direct rear access could be created. The basement has a large recreation room with a lowered floor and full kitchen, living and dining areas. There is ample room to partition a bedroom within the space. A laundry room and another updated bathroom are at the rear of the basement with a storage/cold room at the front. The rear yard includes a fully fenced garden area adjacent to the large covered patio. Behind this is a paved parking area that can easily accommodate three, or more, vehicles, easily accessed by a wide driveway. A large shed provides storage and is electrified for future flexibility. A consultants report confirms that a garden suite(of the largest possible size) can be built on this spacious lot. The high efficiency furnace is about five years old. The water service has been upgraded to 3/4" diameter. Some photos show digital staging. (id:35762)
Open House
This property has open houses!
2:00 pm
Ends at:4:00 pm
2:00 pm
Ends at:4:00 pm
Property Details
| MLS® Number | W12157480 |
| Property Type | Single Family |
| Neigbourhood | Weston-Pellam Park |
| Community Name | Weston-Pellam Park |
| AmenitiesNearBy | Schools |
| Features | Paved Yard, Carpet Free |
| ParkingSpaceTotal | 3 |
| Structure | Patio(s), Porch |
Building
| BathroomTotal | 2 |
| BedroomsAboveGround | 2 |
| BedroomsTotal | 2 |
| Age | 51 To 99 Years |
| Amenities | Canopy, Fireplace(s) |
| Appliances | Water Heater, Dishwasher, Dryer, Stove, Window Coverings, Refrigerator |
| ArchitecturalStyle | Bungalow |
| BasementDevelopment | Finished |
| BasementType | N/a (finished) |
| ConstructionStyleAttachment | Detached |
| CoolingType | Central Air Conditioning |
| ExteriorFinish | Brick |
| FireProtection | Smoke Detectors |
| FireplacePresent | Yes |
| FireplaceTotal | 1 |
| FlooringType | Ceramic, Concrete, Hardwood |
| FoundationType | Block |
| HeatingFuel | Natural Gas |
| HeatingType | Forced Air |
| StoriesTotal | 1 |
| SizeInterior | 700 - 1100 Sqft |
| Type | House |
| UtilityWater | Municipal Water |
Parking
| No Garage |
Land
| Acreage | No |
| FenceType | Fenced Yard |
| LandAmenities | Schools |
| Sewer | Sanitary Sewer |
| SizeDepth | 141 Ft |
| SizeFrontage | 25 Ft |
| SizeIrregular | 25 X 141 Ft |
| SizeTotalText | 25 X 141 Ft |
Rooms
| Level | Type | Length | Width | Dimensions |
|---|---|---|---|---|
| Basement | Bathroom | 1.92 m | 1.172 m | 1.92 m x 1.172 m |
| Basement | Cold Room | 4.635 m | 1.625 m | 4.635 m x 1.625 m |
| Basement | Recreational, Games Room | 8.562 m | 4.74 m | 8.562 m x 4.74 m |
| Basement | Laundry Room | 3.625 m | 2.98 m | 3.625 m x 2.98 m |
| Ground Level | Foyer | 2.107 m | 1.163 m | 2.107 m x 1.163 m |
| Ground Level | Living Room | 3.929 m | 2.846 m | 3.929 m x 2.846 m |
| Ground Level | Dining Room | 3.395 m | 2.522 m | 3.395 m x 2.522 m |
| Ground Level | Bathroom | 2.573 m | 1.752 m | 2.573 m x 1.752 m |
| Ground Level | Bedroom 2 | 3.257 m | 2.319 m | 3.257 m x 2.319 m |
| Ground Level | Kitchen | 3.279 m | 2.747 m | 3.279 m x 2.747 m |
| Ground Level | Foyer | 3.128 m | 1.711 m | 3.128 m x 1.711 m |
| Ground Level | Primary Bedroom | 3.092 m | 3.019 m | 3.092 m x 3.019 m |
Interested?
Contact us for more information
Erik Calhoun
Salesperson
495 Wellington St W #100
Toronto, Ontario M5V 1G1





































