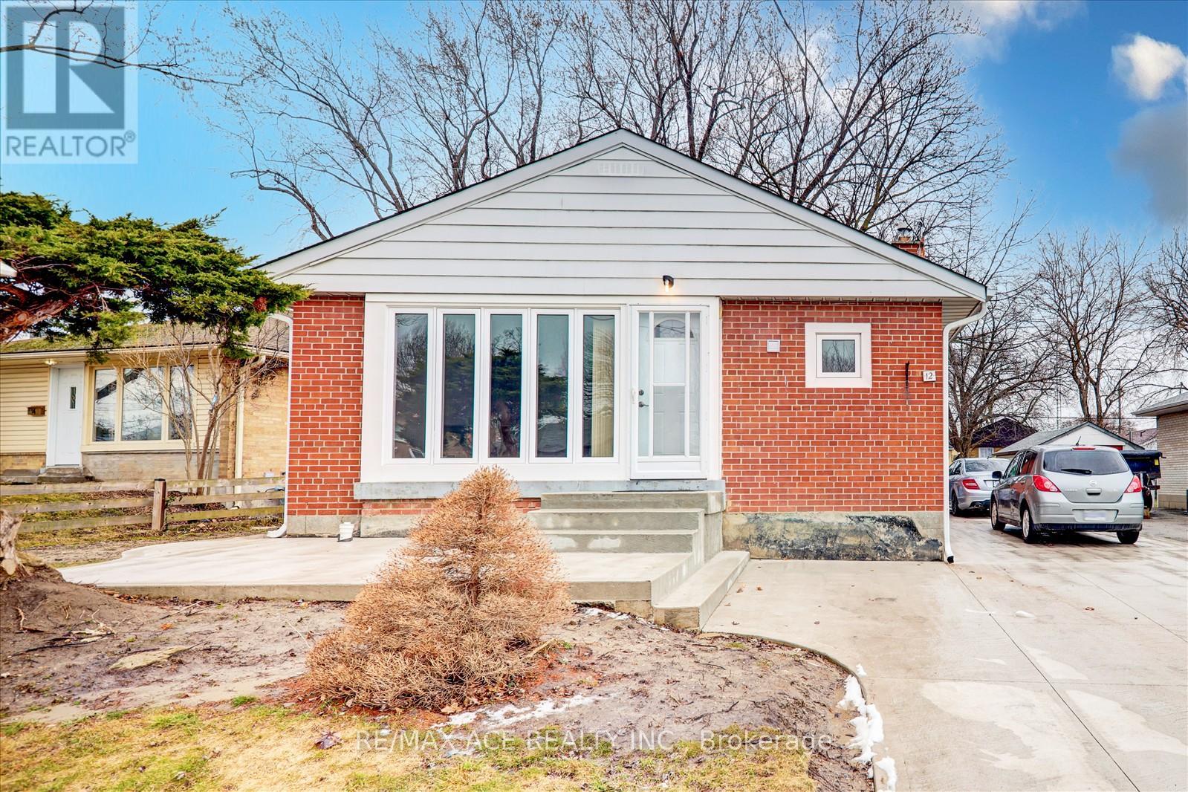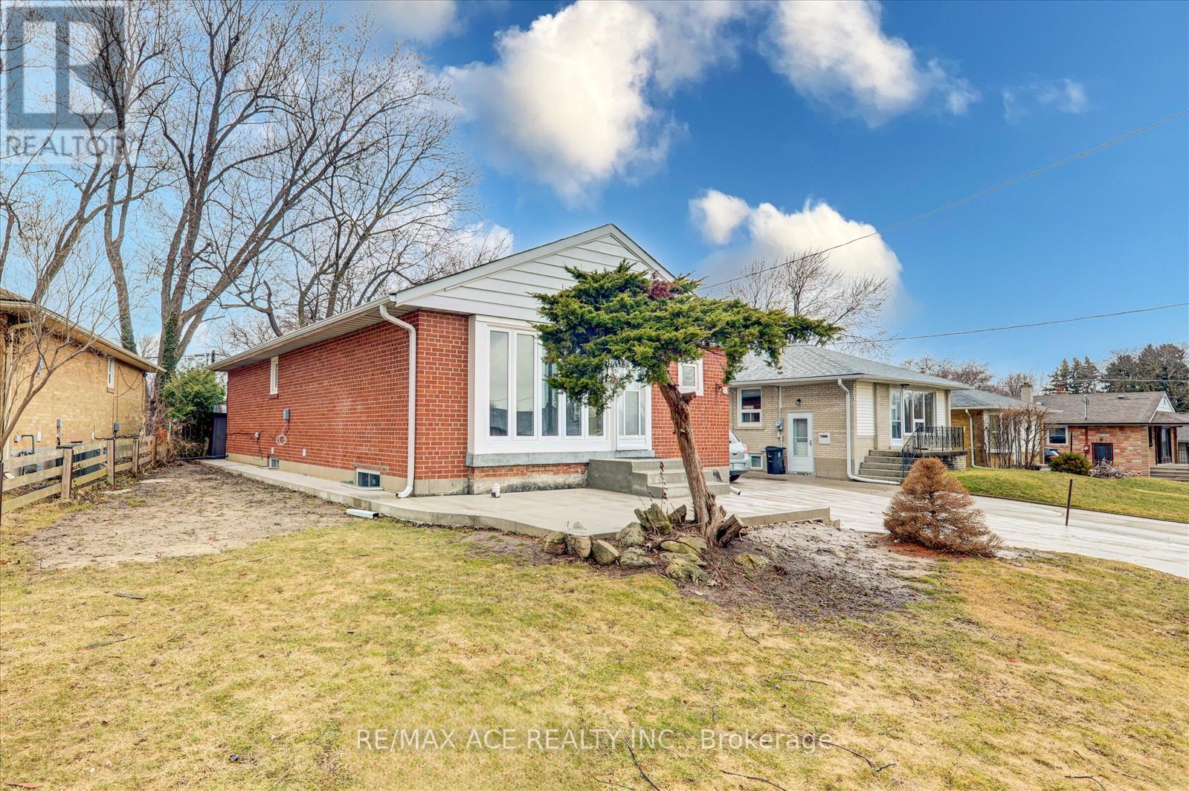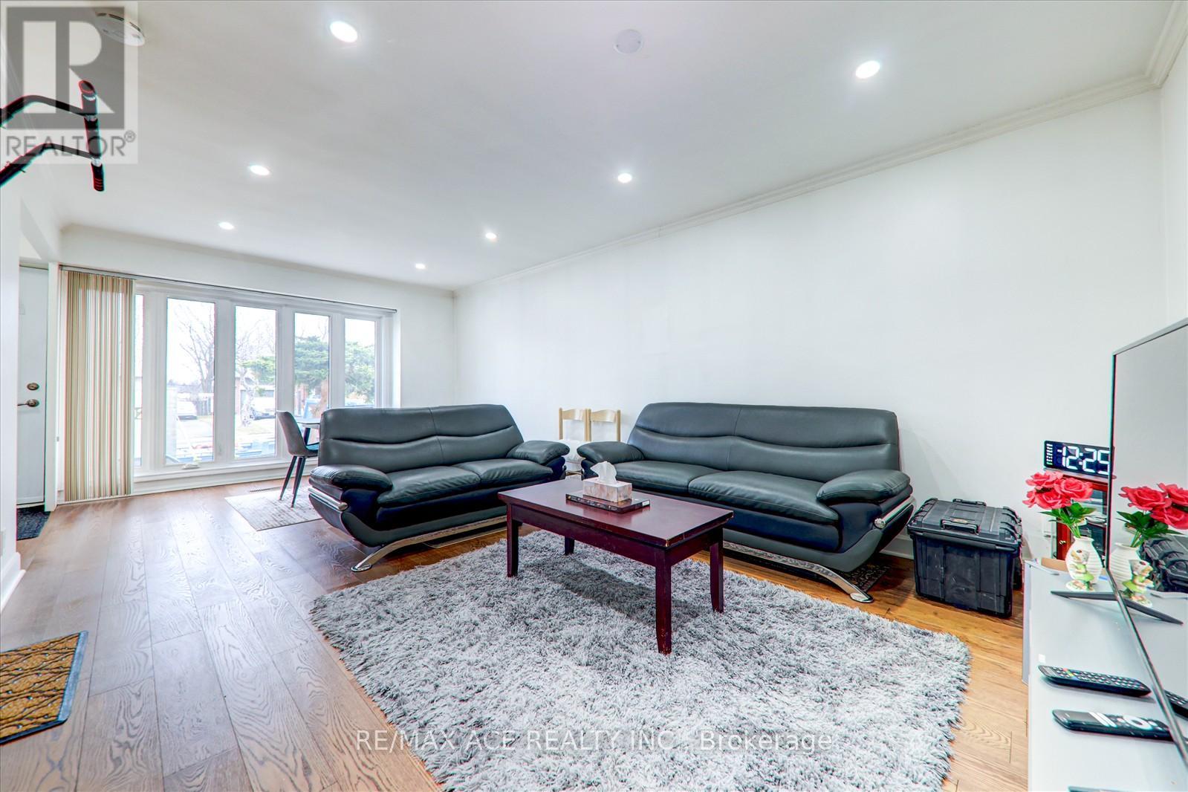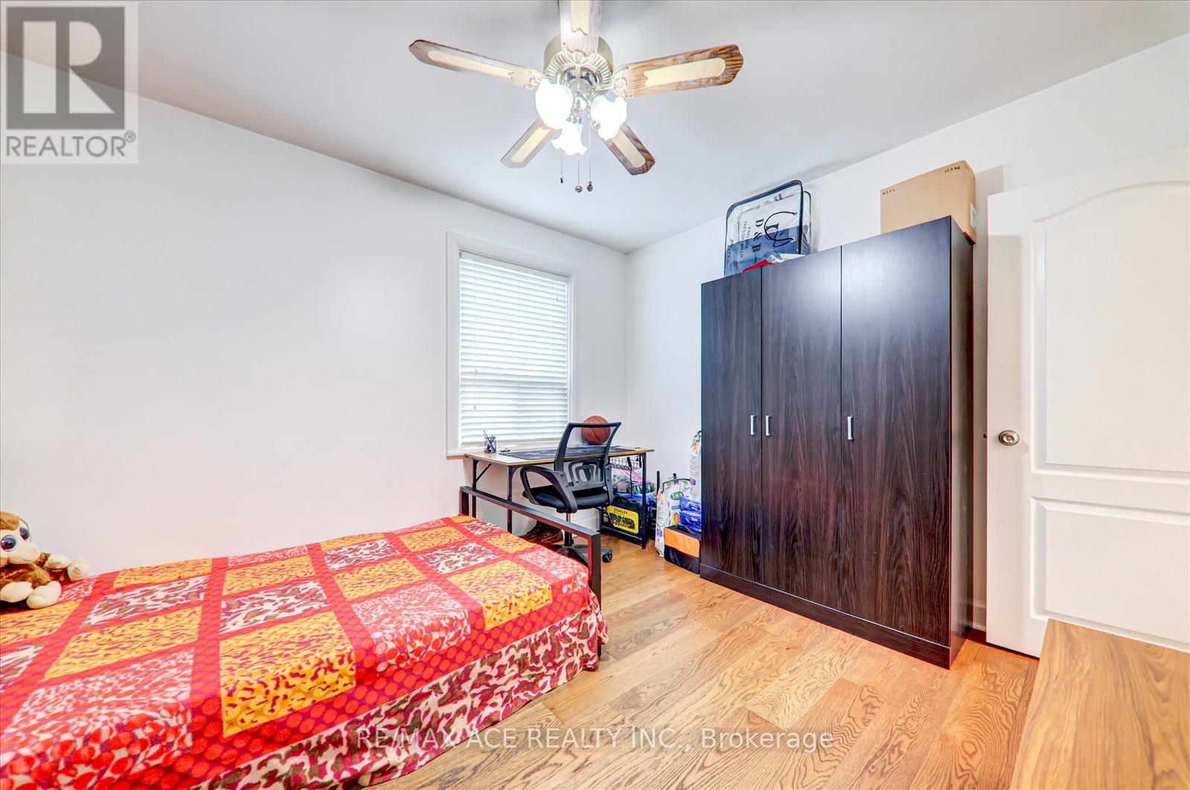12 Restever Gate Toronto, Ontario M9W 4B9
$1,099,000
Welcome to this beautifully maintained Bunglow nestled in a peaceful and family-friendly neighborhood. The main floor features 3 spacious bedrooms, a bright and inviting living area, a modern kitchen with ample storage, and Two full bathrooms. The fully finished basement offers an additional 2 bedrooms, a cozy recreational space, and plenty of room for storage or a home office. Enjoy the convenience of main-floor living with the added benefit of extra space in the basement - perfect for extended family, guests, or rental potential. The home is located in a Serene community, close to parks, schools, shopping, public transportation, COSTCO, and all major Highways. Don't miss out on this wonderful opportunity - schedule a viewing today! (id:35762)
Property Details
| MLS® Number | W12041614 |
| Property Type | Single Family |
| Neigbourhood | Rexdale-Kipling |
| Community Name | Rexdale-Kipling |
| AmenitiesNearBy | Hospital, Park, Place Of Worship, Public Transit, Schools |
| ParkingSpaceTotal | 3 |
Building
| BathroomTotal | 4 |
| BedroomsAboveGround | 5 |
| BedroomsBelowGround | 4 |
| BedroomsTotal | 9 |
| Appliances | Dryer, Washer |
| ArchitecturalStyle | Bungalow |
| BasementDevelopment | Finished |
| BasementFeatures | Walk Out |
| BasementType | N/a (finished) |
| ConstructionStyleAttachment | Detached |
| CoolingType | Central Air Conditioning |
| ExteriorFinish | Brick |
| FlooringType | Hardwood |
| FoundationType | Concrete |
| HalfBathTotal | 1 |
| HeatingFuel | Natural Gas |
| HeatingType | Forced Air |
| StoriesTotal | 1 |
| Type | House |
| UtilityWater | Municipal Water |
Parking
| No Garage |
Land
| Acreage | No |
| LandAmenities | Hospital, Park, Place Of Worship, Public Transit, Schools |
| Sewer | Sanitary Sewer |
| SizeDepth | 123 Ft |
| SizeFrontage | 65 Ft |
| SizeIrregular | 65 X 123 Ft |
| SizeTotalText | 65 X 123 Ft |
Rooms
| Level | Type | Length | Width | Dimensions |
|---|---|---|---|---|
| Basement | Laundry Room | 3.35 m | 2.44 m | 3.35 m x 2.44 m |
| Basement | Kitchen | 6.4 m | 5.31 m | 6.4 m x 5.31 m |
| Basement | Dining Room | 8.62 m | 5.31 m | 8.62 m x 5.31 m |
| Basement | Bedroom 4 | 3.3 m | 3.26 m | 3.3 m x 3.26 m |
| Basement | Bedroom 5 | 3.3 m | 3.49 m | 3.3 m x 3.49 m |
| Basement | Other | 1.44 m | 1.63 m | 1.44 m x 1.63 m |
| Main Level | Kitchen | 3.35 m | 2.93 m | 3.35 m x 2.93 m |
| Main Level | Dining Room | 6.71 m | 4.86 m | 6.71 m x 4.86 m |
| Main Level | Primary Bedroom | 3.19 m | 3.59 m | 3.19 m x 3.59 m |
| Main Level | Bedroom 2 | 3.35 m | 3.53 m | 3.35 m x 3.53 m |
| Main Level | Bedroom 3 | 3.35 m | 2.84 m | 3.35 m x 2.84 m |
https://www.realtor.ca/real-estate/28074253/12-restever-gate-toronto-rexdale-kipling-rexdale-kipling
Interested?
Contact us for more information
Usman Ali
Broker
1286 Kennedy Road Unit 3
Toronto, Ontario M1P 2L5
Sadia Alam
Salesperson
1286 Kennedy Road Unit 3
Toronto, Ontario M1P 2L5
































