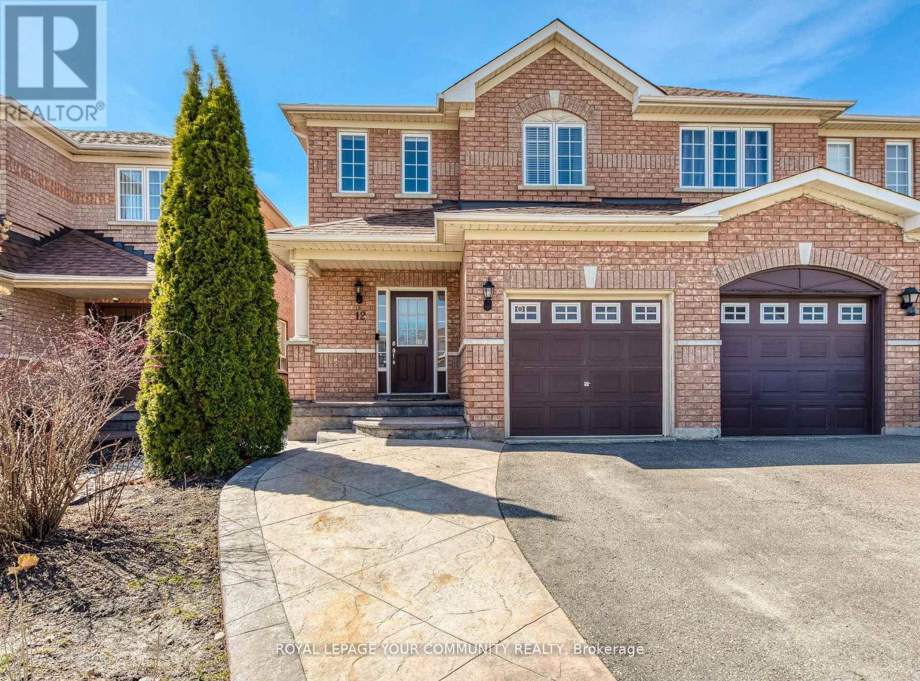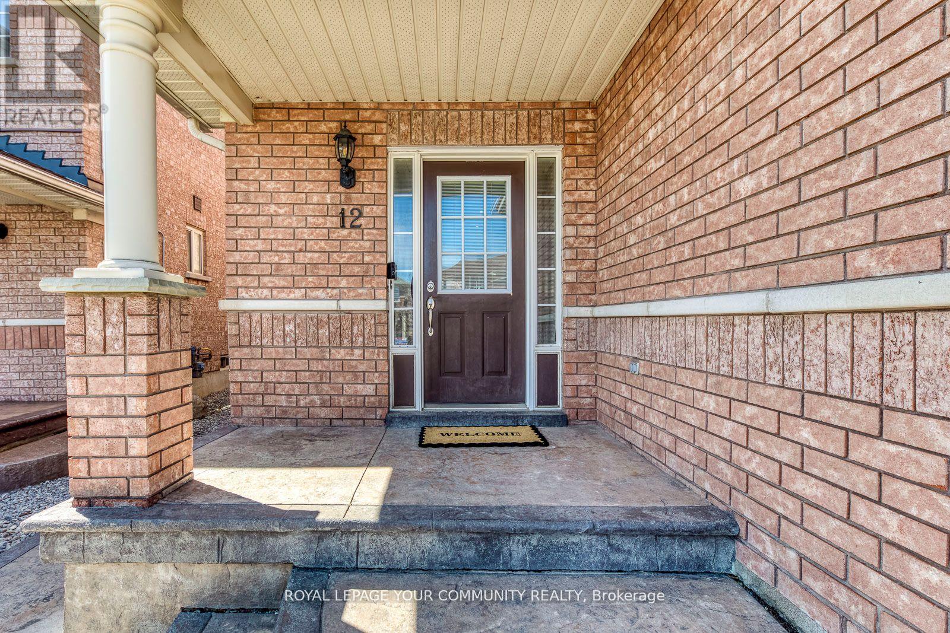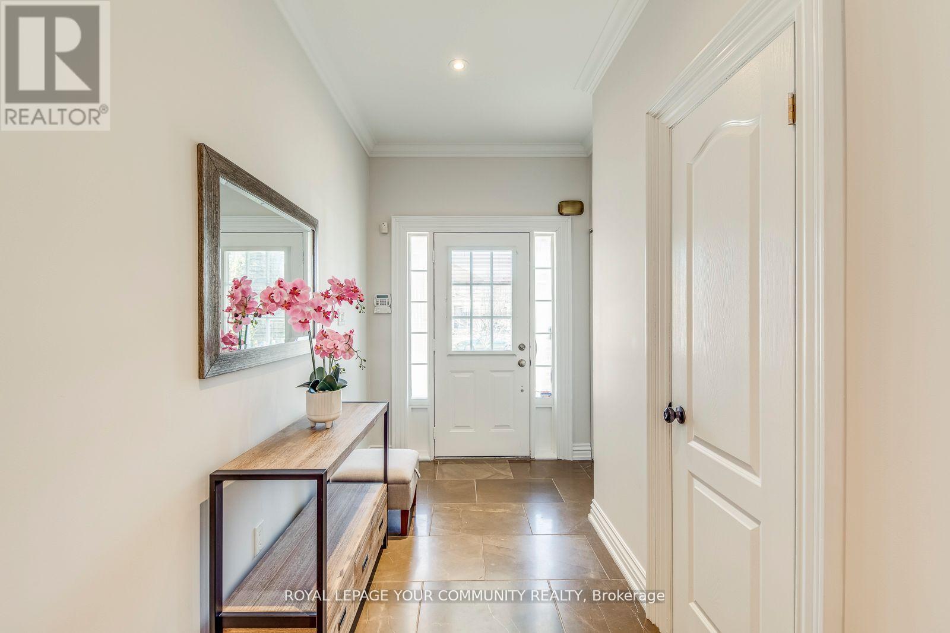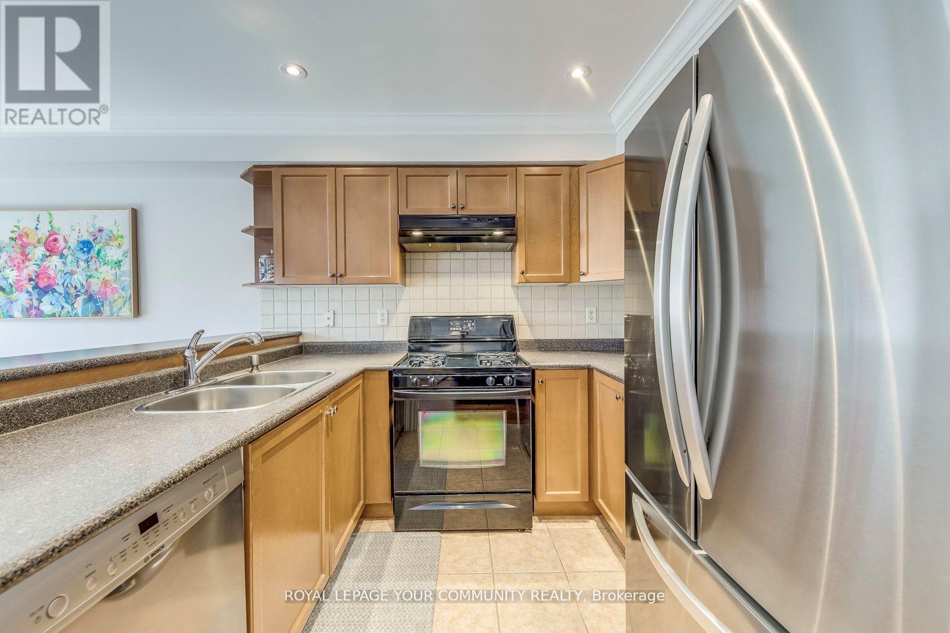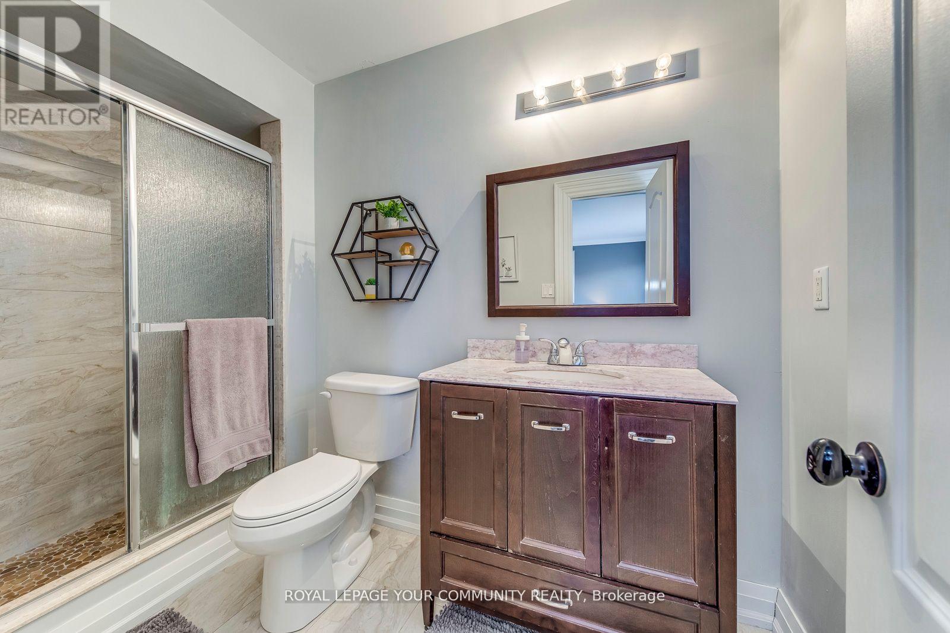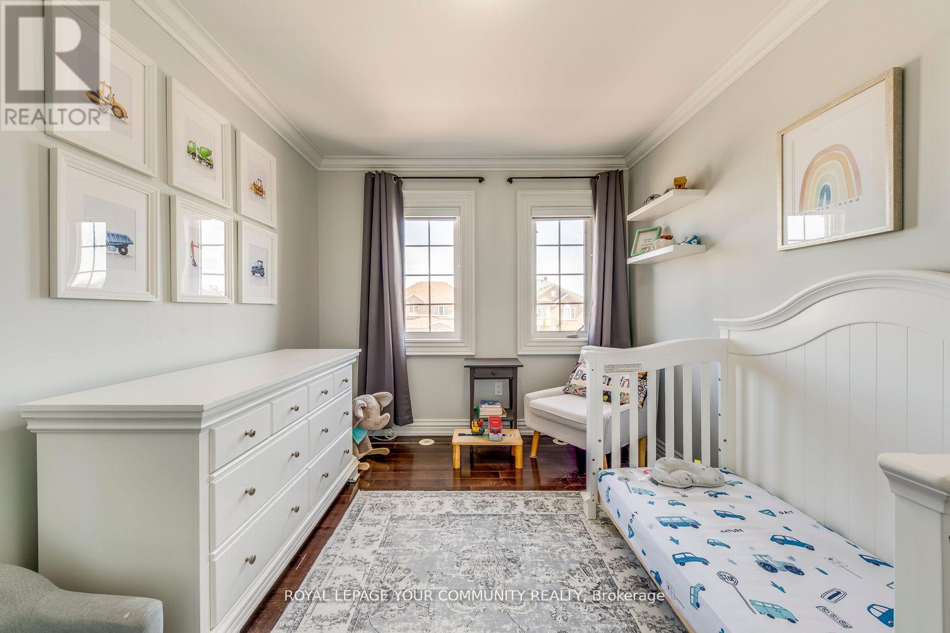12 Ravineview Drive Vaughan, Ontario L6A 3V2
$999,000
**Immaculate** Well Maintained Executive Style Bright & Spacious Semi In High Demand Area -Poured Concrete Front Entrance. Large Foyer With Custom Over Sized Tiles. Walk Into Cozy Lounge With A Large Window & Hardwood Floor Thruout Main Floor. New Potlights Thru/Out Main Floor-Over sized Trim & Crown Mouldings, Smooth Ceilings. Main Floor Has - Family Room & Kitchen,With A Breakfast Area, Walk Out To Large Backyard, With Beautiful Stone Tiles, Maintenance Free- Enjoy BBQ & Entertaining With Family & Friends. New Patio Door. Gas Line Extension In Backyard. Freshly Painted Main Area & Upstairs 2024. Second Floors Has 3 Large Bedrooms, with 2 Full Baths,Excellent Closet Space, Master Bath Is Updated With Walk in Closet. Beautiful Crown Mouldings & Over Sized Millwork. Basement Is Newly Finished, With Full Bath, Rough in For Future Kitchen or Bar Awaits Your Custom Touch. Lots Of Storage Space, Roof Replaced 2017. New Furnace & Boiler System 2024. (id:35762)
Property Details
| MLS® Number | N12096107 |
| Property Type | Single Family |
| Community Name | Rural Vaughan |
| AmenitiesNearBy | Park, Public Transit, Schools |
| ParkingSpaceTotal | 3 |
Building
| BathroomTotal | 4 |
| BedroomsAboveGround | 3 |
| BedroomsTotal | 3 |
| Appliances | Central Vacuum, Blinds, Dishwasher, Dryer, Stove, Washer, Window Coverings, Refrigerator |
| BasementDevelopment | Finished |
| BasementType | N/a (finished) |
| ConstructionStyleAttachment | Semi-detached |
| CoolingType | Central Air Conditioning |
| ExteriorFinish | Brick |
| FlooringType | Tile, Hardwood, Laminate |
| FoundationType | Unknown |
| HalfBathTotal | 1 |
| HeatingFuel | Natural Gas |
| HeatingType | Forced Air |
| StoriesTotal | 2 |
| SizeInterior | 1500 - 2000 Sqft |
| Type | House |
| UtilityWater | Municipal Water |
Parking
| Attached Garage | |
| Garage |
Land
| Acreage | No |
| LandAmenities | Park, Public Transit, Schools |
| Sewer | Sanitary Sewer |
| SizeDepth | 98 Ft ,8 In |
| SizeFrontage | 24 Ft ,7 In |
| SizeIrregular | 24.6 X 98.7 Ft |
| SizeTotalText | 24.6 X 98.7 Ft |
Rooms
| Level | Type | Length | Width | Dimensions |
|---|---|---|---|---|
| Second Level | Bedroom | 4.22 m | 5.66 m | 4.22 m x 5.66 m |
| Second Level | Bedroom 2 | 2.77 m | 3 m | 2.77 m x 3 m |
| Second Level | Bedroom 3 | 2.95 m | 3.15 m | 2.95 m x 3.15 m |
| Basement | Recreational, Games Room | 2.44 m | 5.49 m | 2.44 m x 5.49 m |
| Main Level | Foyer | 2 m | 2 m | 2 m x 2 m |
| Ground Level | Living Room | 3.25 m | 4.55 m | 3.25 m x 4.55 m |
| Ground Level | Kitchen | 2.74 m | 3 m | 2.74 m x 3 m |
| Ground Level | Eating Area | 2.39 m | 2.57 m | 2.39 m x 2.57 m |
| Ground Level | Family Room | 3.25 m | 3.35 m | 3.25 m x 3.35 m |
https://www.realtor.ca/real-estate/28197090/12-ravineview-drive-vaughan-rural-vaughan
Interested?
Contact us for more information
Salman Humayun
Broker
8854 Yonge Street
Richmond Hill, Ontario L4C 0T4

