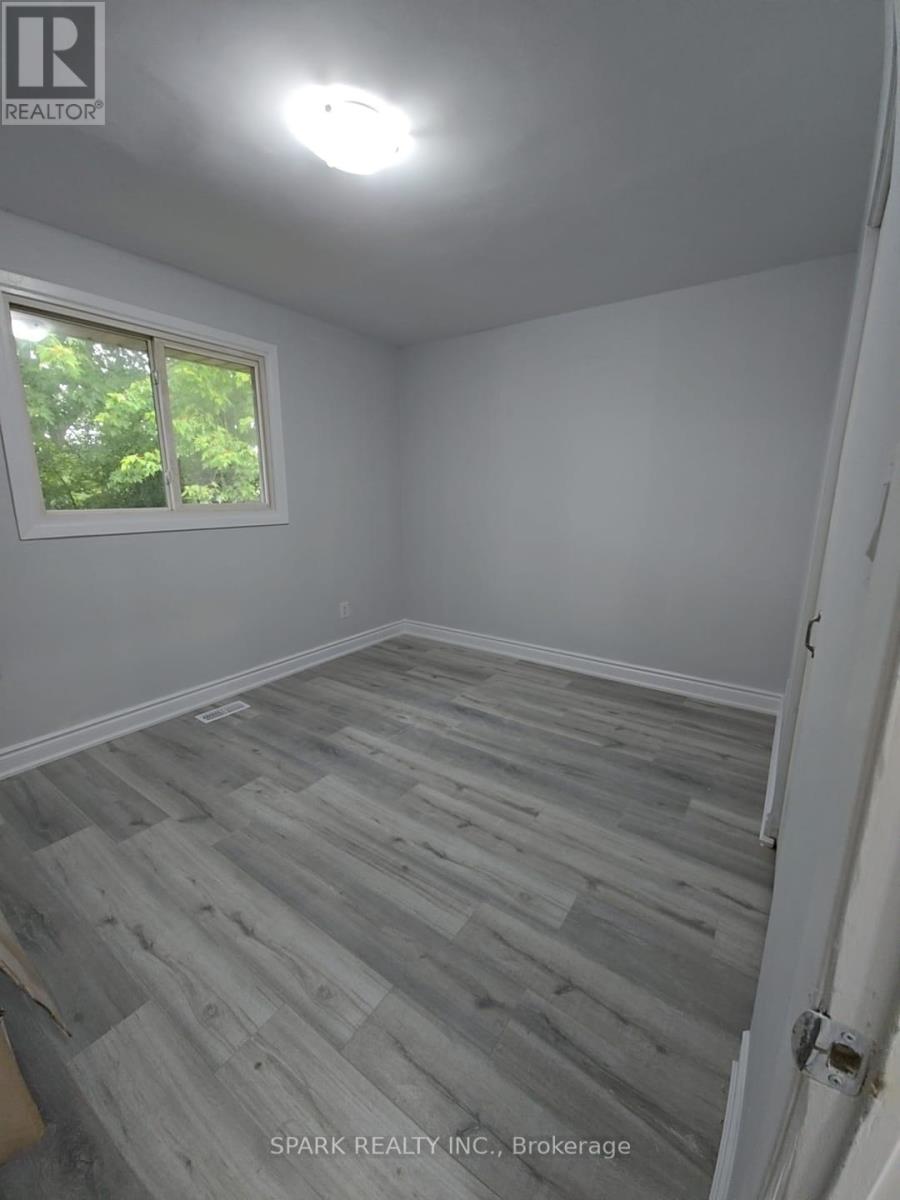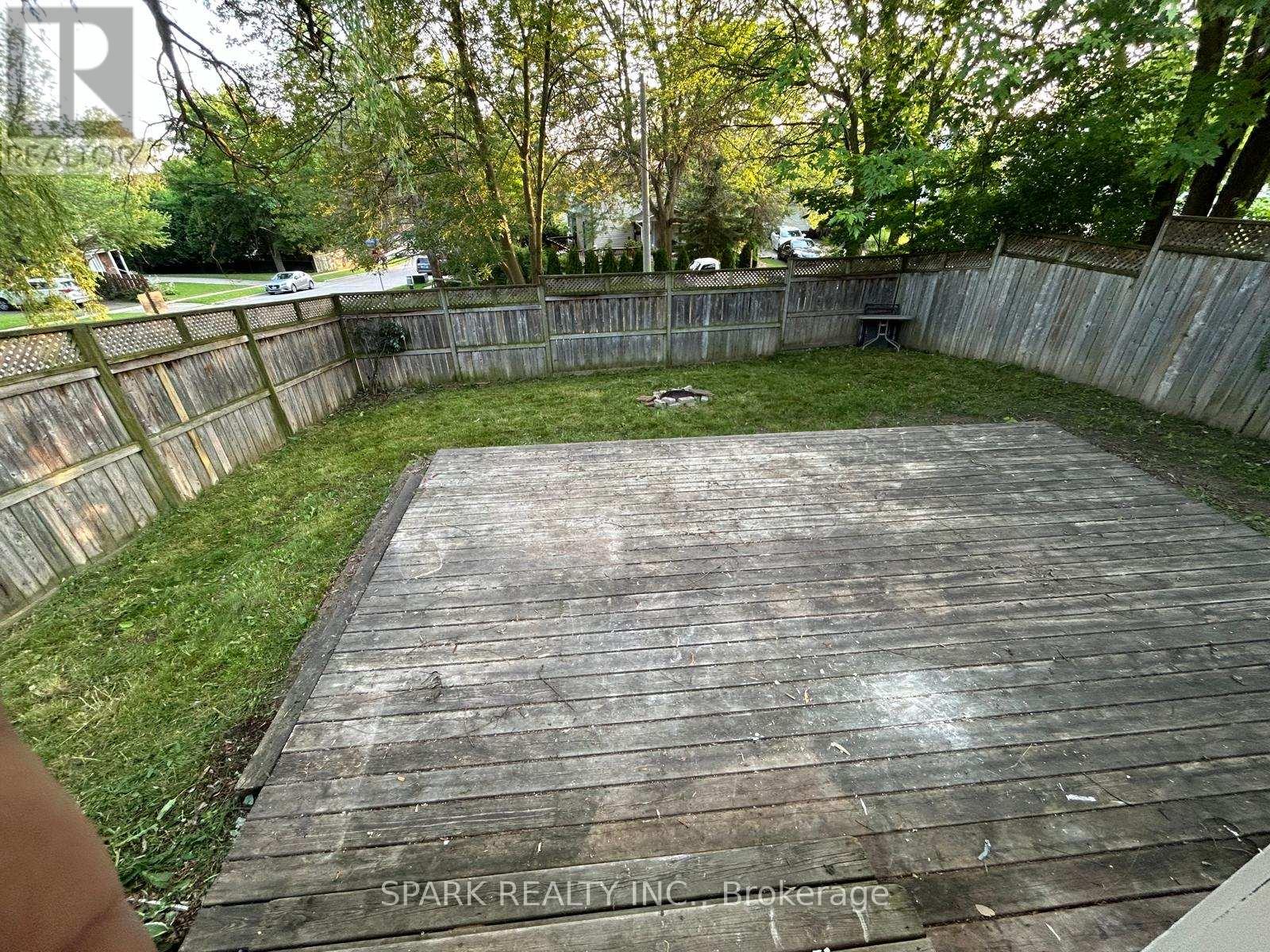12 Mountford Drive Guelph, Ontario N1E 6E9
$2,600 Monthly
A stunning bungalow that has been renovated. This home offers a perfect blend of modern amenities and cozy charm, making it an ideal place to call home. 3 beautiful bedrooms and 2 full bathrooms provide ample space and comfort for your family. Please note there are 2 parking spots in the driveway - back-to-back parking. 60/40 Utilities Split. The modern kitchen is equipped with a fridge and brand-new appliances including a dishwasher, hood fan, and stove. Enjoy the convenience of a separate laundry area on the same floor with a new washer and dryer. The property features a beautiful backyard, perfect for outdoor activities and relaxation. Located within walking distance to multiple parks, bus routes, nearby plazas, this home offers easy access to daily necessities, leisure activities and walking distance to community center. Basement is rented out separately* (id:35762)
Property Details
| MLS® Number | X12106334 |
| Property Type | Single Family |
| Community Name | Grange Road |
| AmenitiesNearBy | Park, Public Transit |
| CommunityFeatures | Community Centre |
| ParkingSpaceTotal | 2 |
Building
| BathroomTotal | 2 |
| BedroomsAboveGround | 3 |
| BedroomsTotal | 3 |
| Age | 31 To 50 Years |
| Appliances | Dryer, Microwave, Stove, Washer |
| ArchitecturalStyle | Bungalow |
| BasementFeatures | Walk-up |
| BasementType | N/a |
| ConstructionStyleAttachment | Detached |
| CoolingType | Central Air Conditioning |
| ExteriorFinish | Brick |
| FireplacePresent | Yes |
| FoundationType | Unknown |
| HeatingFuel | Natural Gas |
| HeatingType | Forced Air |
| StoriesTotal | 1 |
| SizeInterior | 700 - 1100 Sqft |
| Type | House |
| UtilityWater | Municipal Water |
Parking
| No Garage |
Land
| Acreage | No |
| LandAmenities | Park, Public Transit |
| Sewer | Sanitary Sewer |
Rooms
| Level | Type | Length | Width | Dimensions |
|---|---|---|---|---|
| Main Level | Bedroom | 3.78 m | 2.9 m | 3.78 m x 2.9 m |
| Main Level | Bedroom 2 | 2.79 m | 2.64 m | 2.79 m x 2.64 m |
| Main Level | Bedroom 3 | 3.78 m | 2.82 m | 3.78 m x 2.82 m |
| Main Level | Bathroom | Measurements not available | ||
| Main Level | Bathroom | Measurements not available | ||
| Main Level | Family Room | 5.18 m | 3.53 m | 5.18 m x 3.53 m |
| Main Level | Kitchen | 5.08 m | 2.51 m | 5.08 m x 2.51 m |
Utilities
| Cable | Available |
| Sewer | Available |
https://www.realtor.ca/real-estate/28220647/12-mountford-drive-guelph-grange-road-grange-road
Interested?
Contact us for more information
Sofia Badruddin
Salesperson
2155 Dunwin Dr Unit 4
Mississauga, Ontario L5L 4L9





















