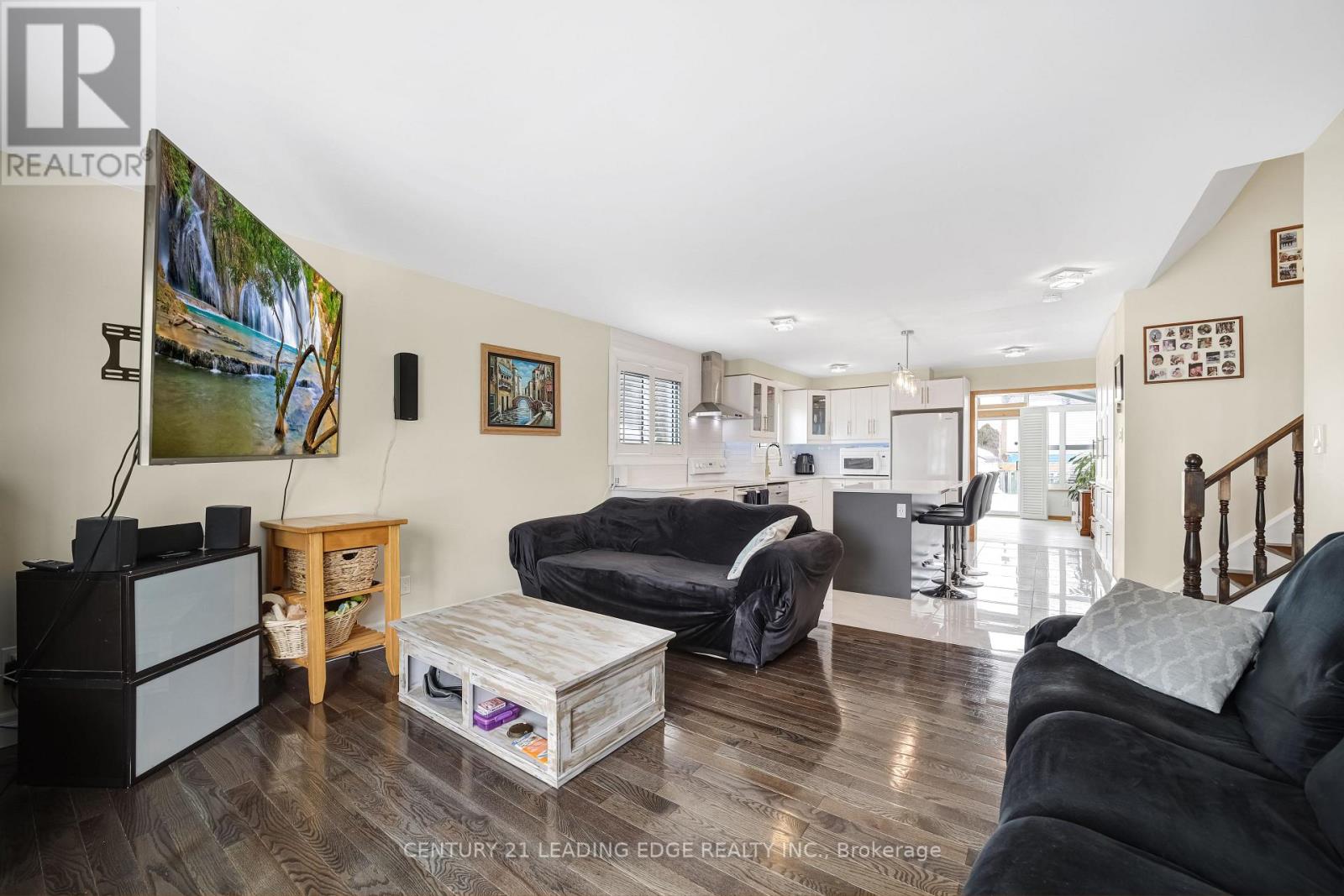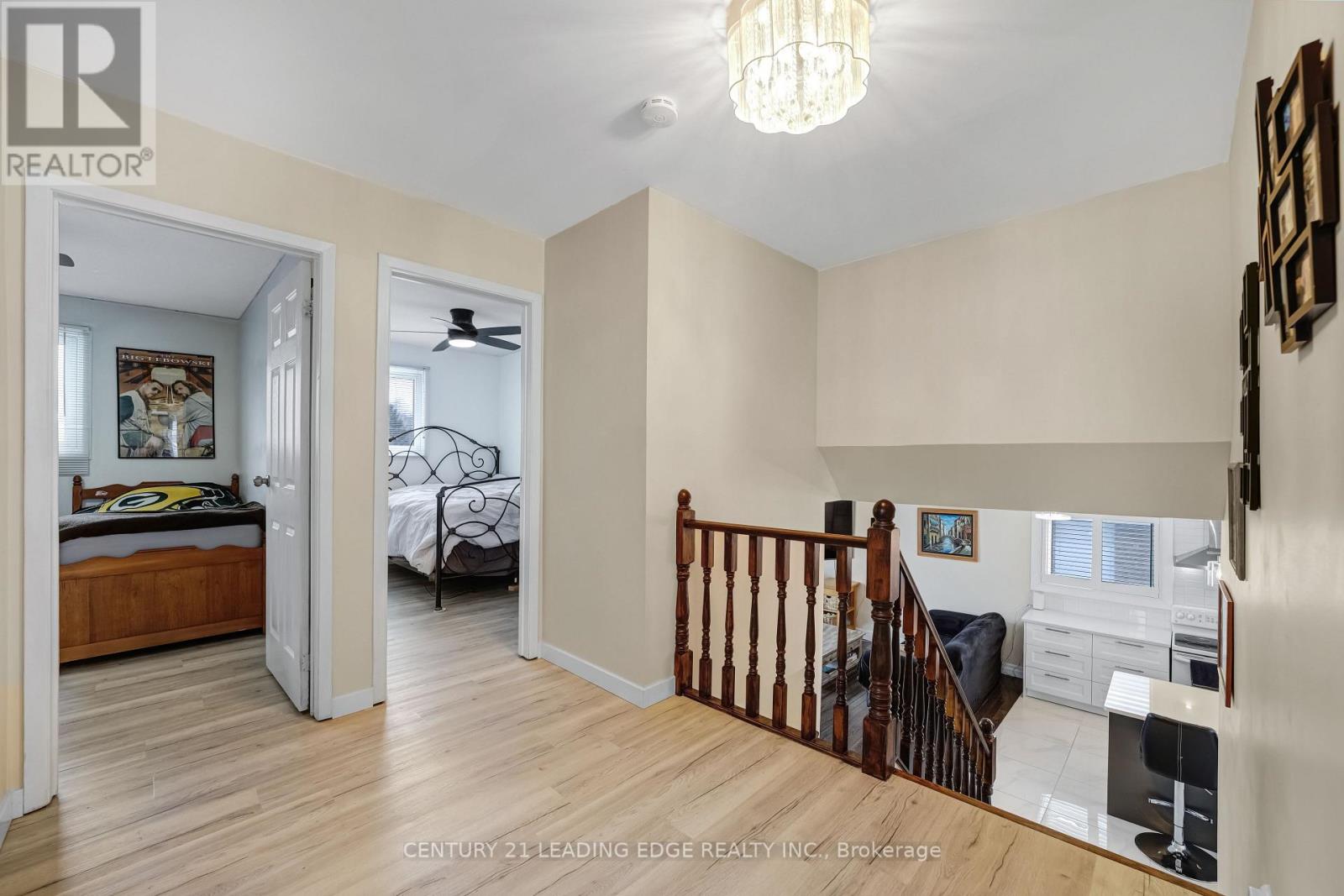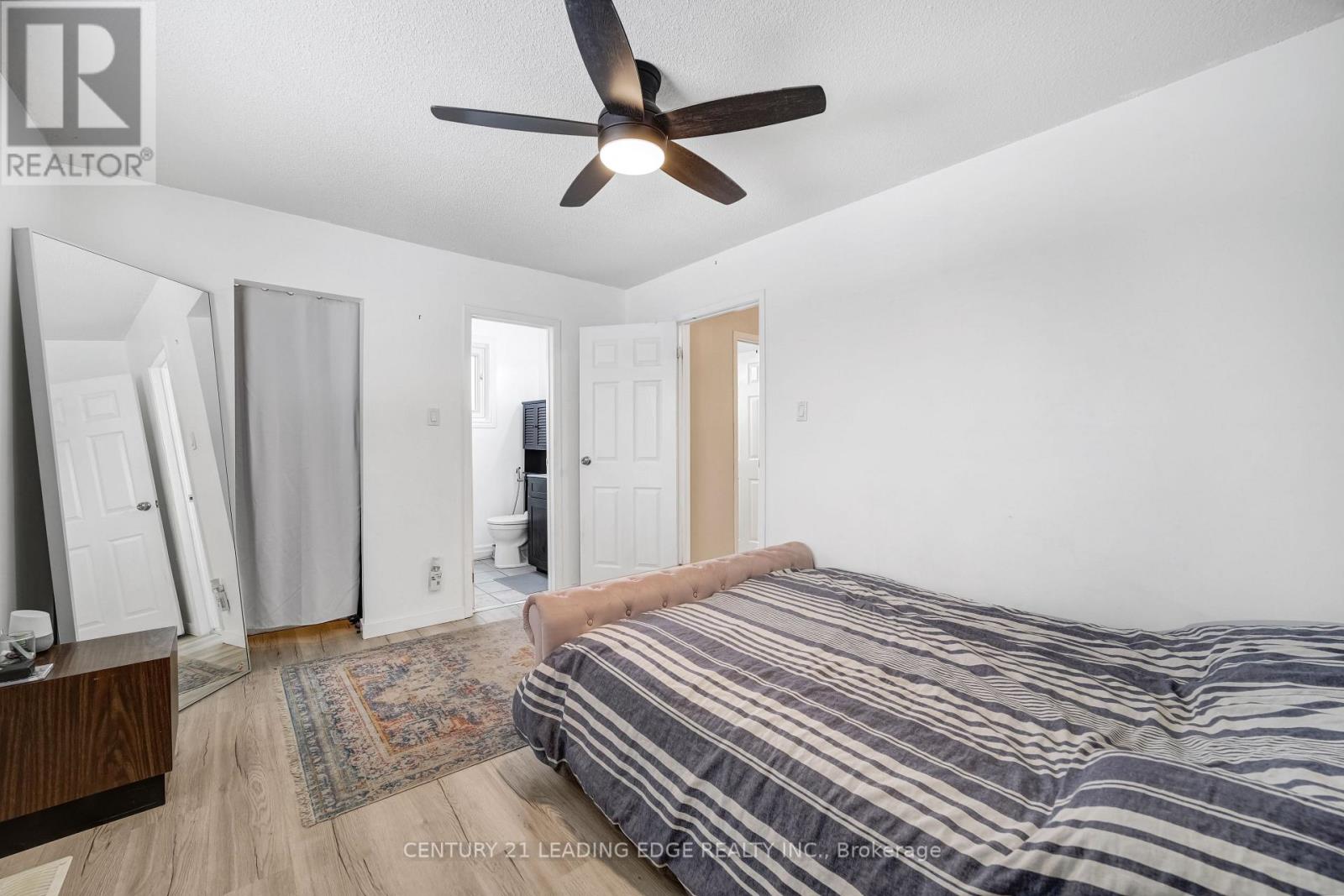12 Mckeown Street New Tecumseth, Ontario L0G 1A0
$929,990
Welcome to this beautifully updated 4+1 bedroom, 5-bathroom detached home in the heart of Beeton! Spanning approximately 2,250 sqft, this stunning property is packed with modern upgrades and thoughtful touches, offering both luxury and comfort. Step inside to a bright, open-concept layout with new flooring, an upgraded kitchen, and stylish bathrooms. Enjoy the warmth of heated floors in three bathrooms and the elegance of hardwood throughout! Relax in your heated above-ground pool (16x32 ft) with a brand-new liner or soak in the brand-new 2024 hot tub. A spacious deck, fully fenced yard, and two sheds provide privacy and functionality, making this the perfect outdoor oasis. The garage is fully equipped with a workbench, shelving, and an attached heater. The basement is a true retreat, featuring a private gym, den and storage, ideal for unwinding after a long day. With a wide driveway, newer furnace, new AC, and a newer roof, this home is move-in ready and has been lovingly maintained with incredible personal touches. (id:35762)
Property Details
| MLS® Number | N12031378 |
| Property Type | Single Family |
| Community Name | Beeton |
| AmenitiesNearBy | Place Of Worship, Park |
| ParkingSpaceTotal | 4 |
| PoolType | Above Ground Pool, On Ground Pool |
| Structure | Deck, Patio(s), Shed, Workshop |
Building
| BathroomTotal | 5 |
| BedroomsAboveGround | 3 |
| BedroomsBelowGround | 2 |
| BedroomsTotal | 5 |
| Amenities | Fireplace(s) |
| Appliances | Hot Tub, Water Heater, Dishwasher, Dryer, Stove, Washer, Refrigerator |
| BasementDevelopment | Finished |
| BasementType | Full (finished) |
| ConstructionStyleAttachment | Detached |
| ConstructionStyleSplitLevel | Backsplit |
| CoolingType | Central Air Conditioning |
| ExteriorFinish | Brick, Aluminum Siding |
| FireplacePresent | Yes |
| FlooringType | Hardwood, Vinyl, Laminate |
| FoundationType | Concrete |
| HalfBathTotal | 2 |
| HeatingFuel | Natural Gas |
| HeatingType | Forced Air |
| SizeInterior | 2000 - 2500 Sqft |
| Type | House |
| UtilityWater | Municipal Water |
Parking
| Garage |
Land
| Acreage | No |
| FenceType | Fully Fenced, Fenced Yard |
| LandAmenities | Place Of Worship, Park |
| Sewer | Sanitary Sewer |
| SizeDepth | 120 Ft ,1 In |
| SizeFrontage | 55 Ft |
| SizeIrregular | 55 X 120.1 Ft |
| SizeTotalText | 55 X 120.1 Ft |
Rooms
| Level | Type | Length | Width | Dimensions |
|---|---|---|---|---|
| Basement | Recreational, Games Room | 5.36 m | 4.41 m | 5.36 m x 4.41 m |
| Main Level | Living Room | 5.33 m | 4.34 m | 5.33 m x 4.34 m |
| Main Level | Dining Room | 4.3 m | 3.35 m | 4.3 m x 3.35 m |
| Upper Level | Bedroom | 4.14 m | 3.15 m | 4.14 m x 3.15 m |
| Upper Level | Bedroom | 3.45 m | 3.15 m | 3.45 m x 3.15 m |
| Upper Level | Bedroom | 3.45 m | 2.51 m | 3.45 m x 2.51 m |
| Ground Level | Family Room | 5.66 m | 3.05 m | 5.66 m x 3.05 m |
| Ground Level | Great Room | 4.15 m | 3.02 m | 4.15 m x 3.02 m |
| Ground Level | Laundry Room | 3.06 m | 2.44 m | 3.06 m x 2.44 m |
https://www.realtor.ca/real-estate/28051049/12-mckeown-street-new-tecumseth-beeton-beeton
Interested?
Contact us for more information
Andrea Ivana Wilson
Salesperson
6375 Dixie Rd #102
Mississauga, Ontario L5T 2E5
Milo Williams
Salesperson
6375 Dixie Rd #102
Mississauga, Ontario L5T 2E5











































