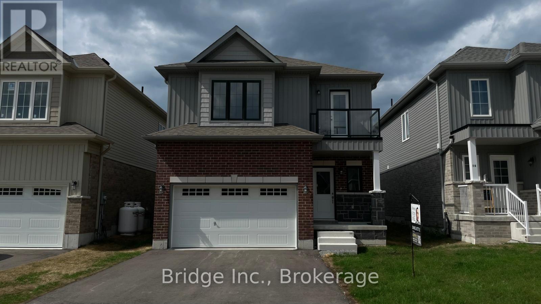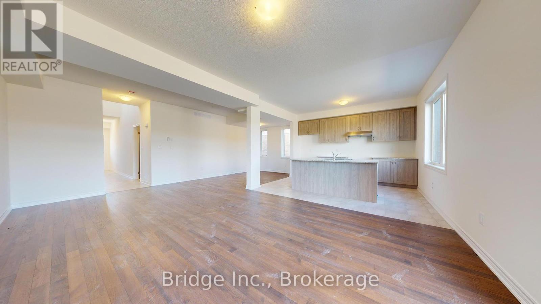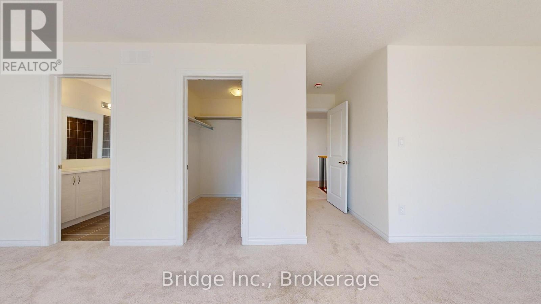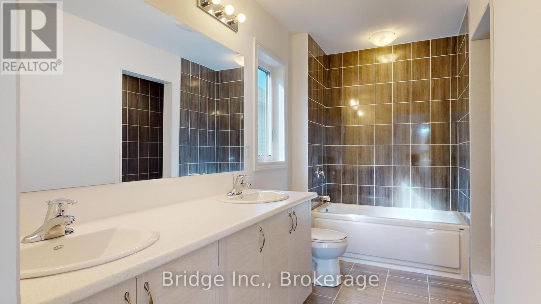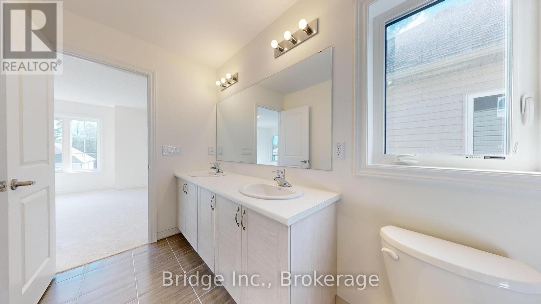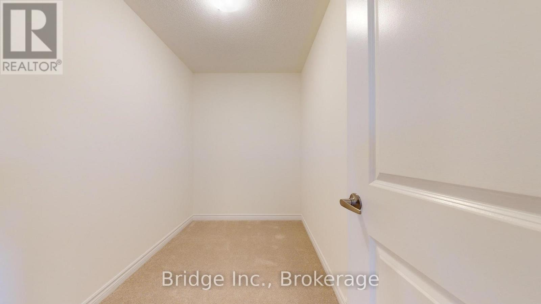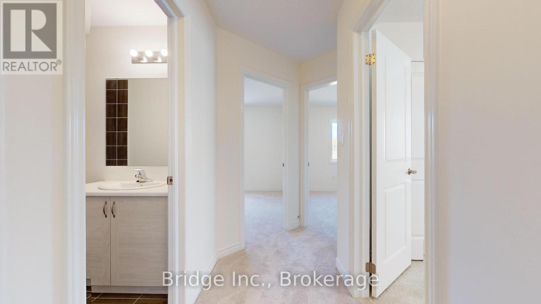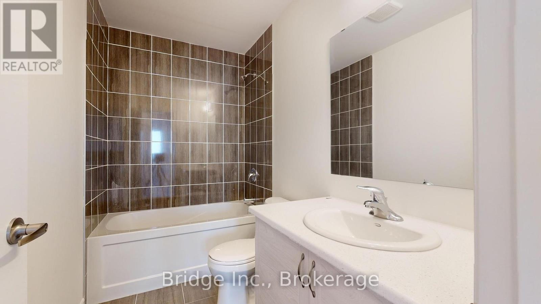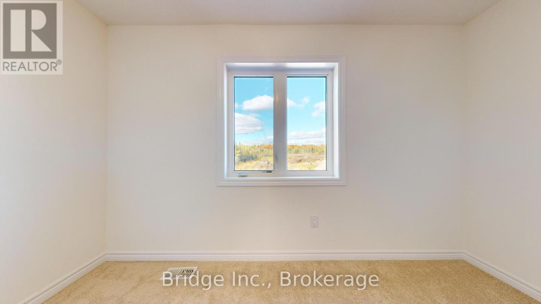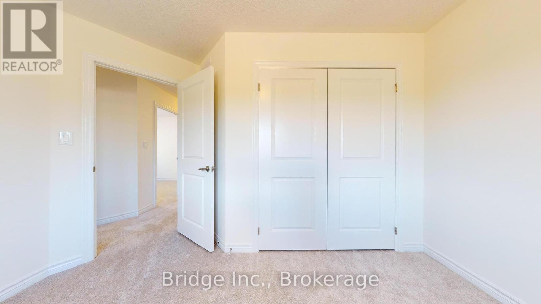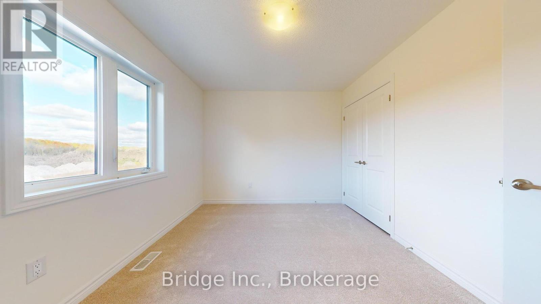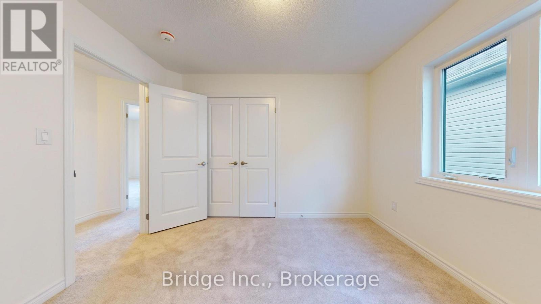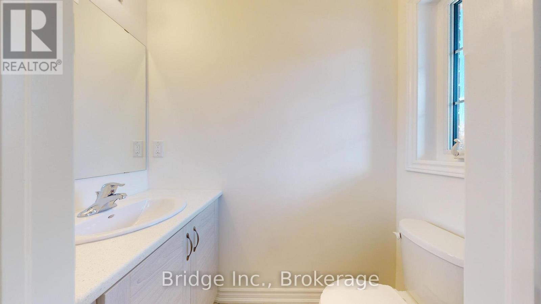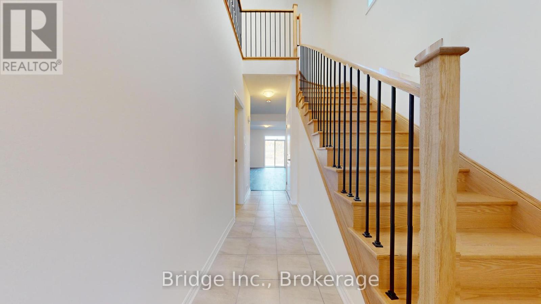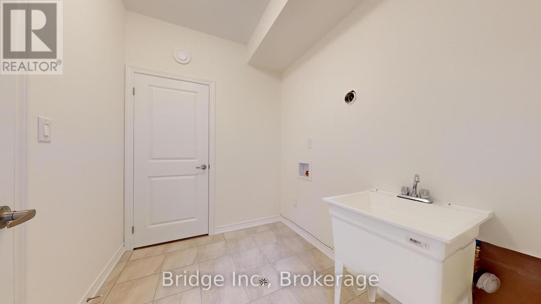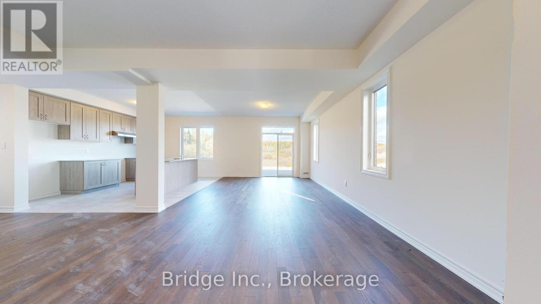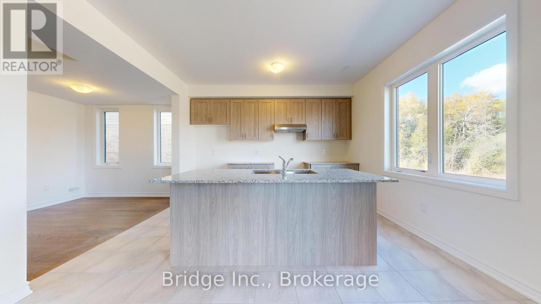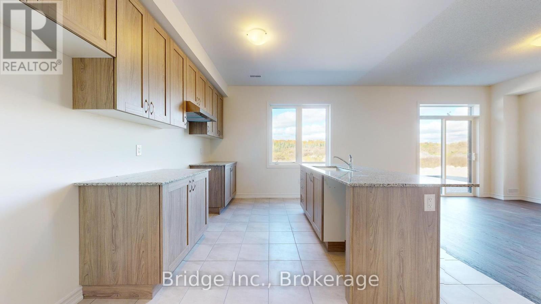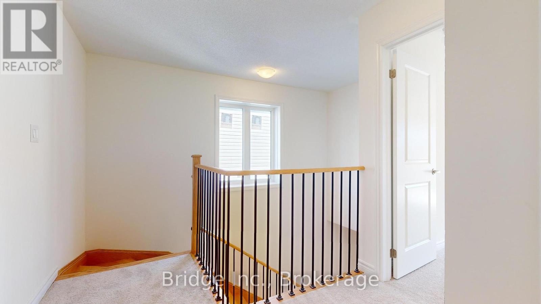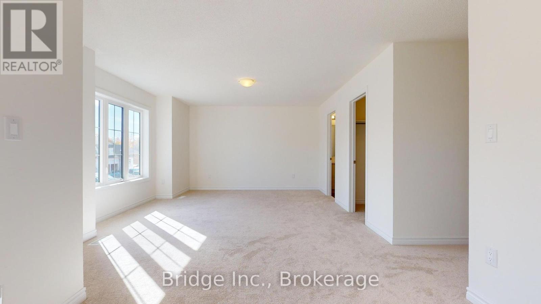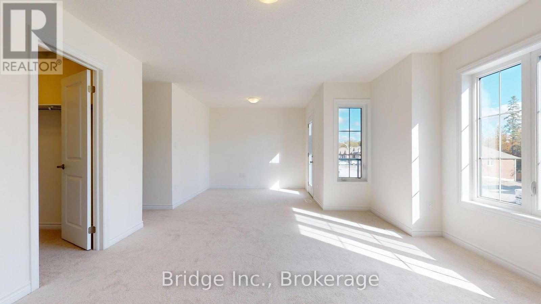12 Hillcroft Way Kawartha Lakes, Ontario K0M 1A0
$799,000
Brand new direct from the builder. 2195 square foot detached home in Bobcaygeon, ideallysituated on a park-backing lot. This exceptional property is mere steps from the shores ofSturgeon Lake, Trent Severn Waterway, and within walking distance to shops, bars, andrestaurants. Step into this modern masterpiece and experience an open concept layout,engineered hardwood floors, and luxurious stone counters. The upgraded kitchen boastsstainless steel appliances and 9ft ceilings. Spacious primary bedroom suite, featuring anensuite bathroom, walk-in closet, and private balcony, providing a peaceful escape at the endof the day. Purchase this Tarion-warrantied home for peace of mind, the warranty commencingfrom the closing date. Major closing costs capped at $2,000+HST, the sale price is inclusiveof HST (rebate qualification required) . $25, 000 (inclusive of HST) of builder upgrades of yourchoice. (id:35762)
Property Details
| MLS® Number | X12350931 |
| Property Type | Single Family |
| Community Name | Bobcaygeon |
| AmenitiesNearBy | Marina, Park |
| EquipmentType | Water Heater |
| Features | Backs On Greenbelt, Lighting, Sump Pump |
| ParkingSpaceTotal | 3 |
| RentalEquipmentType | Water Heater |
| Structure | Patio(s), Porch, Deck |
Building
| BathroomTotal | 3 |
| BedroomsAboveGround | 4 |
| BedroomsTotal | 4 |
| Age | New Building |
| Appliances | Water Heater - Tankless, Water Meter, Dishwasher, Hood Fan, Stove, Whirlpool, Refrigerator |
| ConstructionStyleAttachment | Detached |
| CoolingType | Central Air Conditioning, Air Exchanger |
| ExteriorFinish | Stone, Brick |
| FireProtection | Smoke Detectors |
| FlooringType | Hardwood |
| FoundationType | Concrete |
| HalfBathTotal | 1 |
| HeatingFuel | Propane |
| HeatingType | Forced Air |
| StoriesTotal | 2 |
| SizeInterior | 2000 - 2500 Sqft |
| Type | House |
| UtilityWater | Municipal Water |
Parking
| Attached Garage | |
| Garage |
Land
| Acreage | No |
| LandAmenities | Marina, Park |
| LandscapeFeatures | Landscaped |
| Sewer | Sanitary Sewer |
| SizeDepth | 120 Ft ,4 In |
| SizeFrontage | 34 Ft ,6 In |
| SizeIrregular | 34.5 X 120.4 Ft |
| SizeTotalText | 34.5 X 120.4 Ft |
| SurfaceWater | Lake/pond |
Rooms
| Level | Type | Length | Width | Dimensions |
|---|---|---|---|---|
| Second Level | Bedroom | 4.877 m | 3.962 m | 4.877 m x 3.962 m |
| Second Level | Bedroom | 3.35 m | 3.048 m | 3.35 m x 3.048 m |
| Second Level | Bedroom | 3.607 m | 3.048 m | 3.607 m x 3.048 m |
| Second Level | Bedroom | 3.607 m | 3.048 m | 3.607 m x 3.048 m |
| Ground Level | Dining Room | 4.267 m | 2.743 m | 4.267 m x 2.743 m |
| Ground Level | Kitchen | 3.353 m | 4.267 m | 3.353 m x 4.267 m |
| Ground Level | Living Room | 3.962 m | 6.858 m | 3.962 m x 6.858 m |
Utilities
| Cable | Available |
| Electricity | Installed |
| Sewer | Installed |
https://www.realtor.ca/real-estate/28747019/12-hillcroft-way-kawartha-lakes-bobcaygeon-bobcaygeon
Interested?
Contact us for more information
Daniel Kettle
Salesperson
2578 Bristol Cr #17
Oakville, Ontario L6H 6Z7

