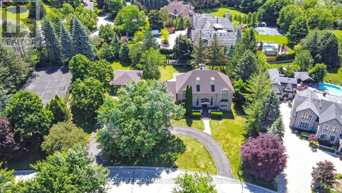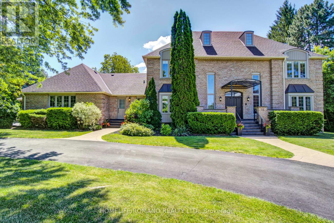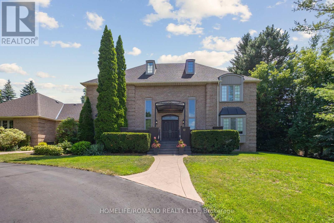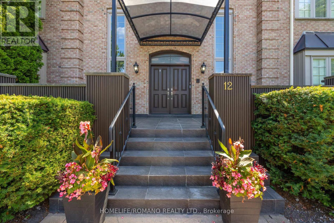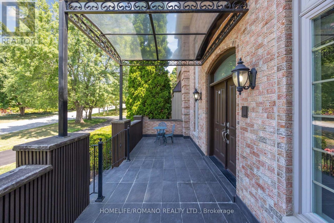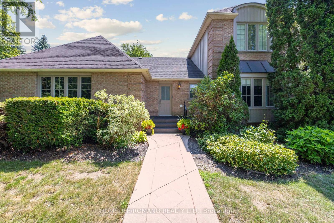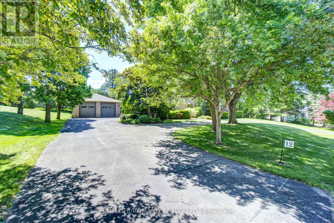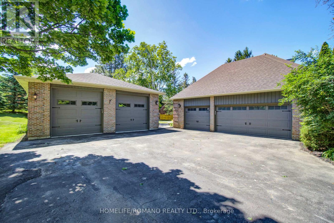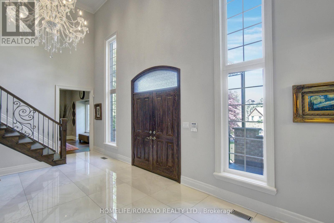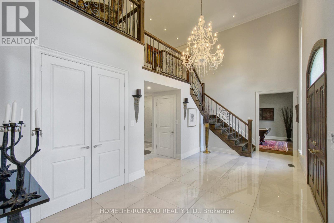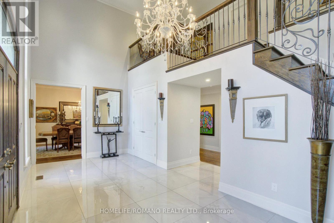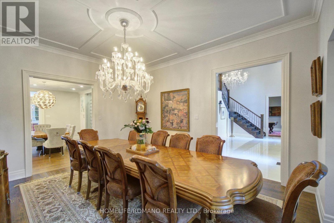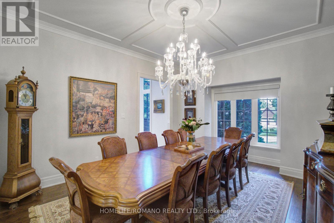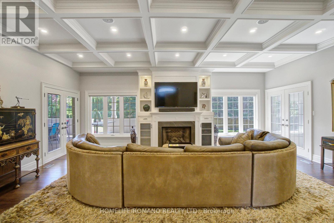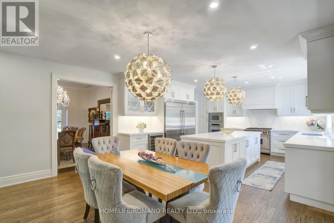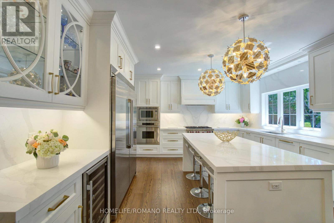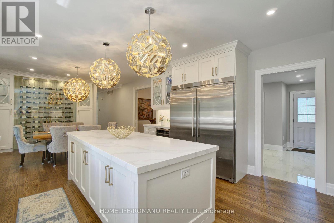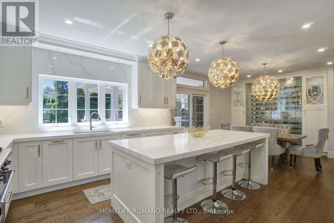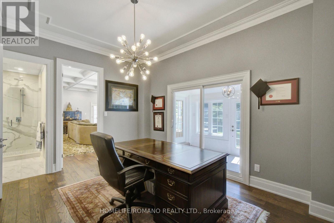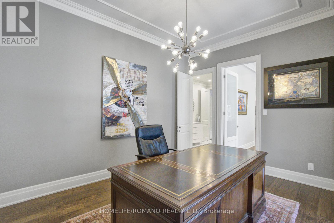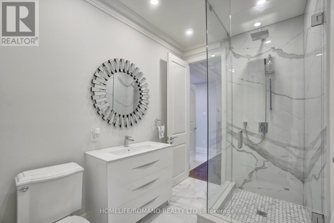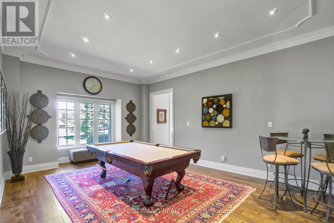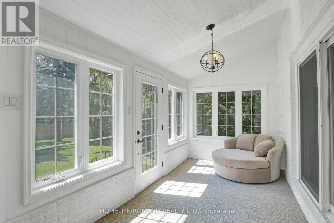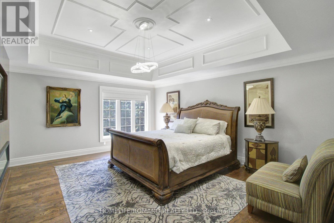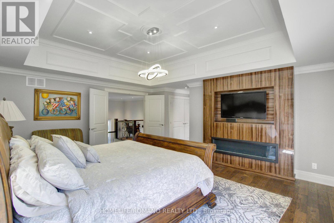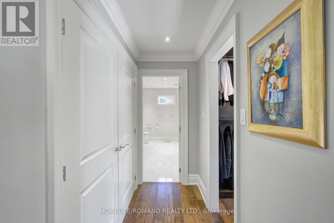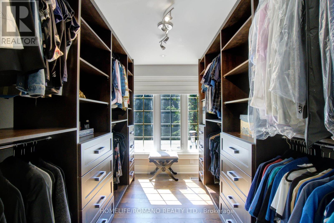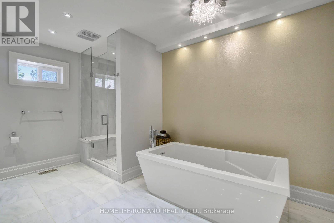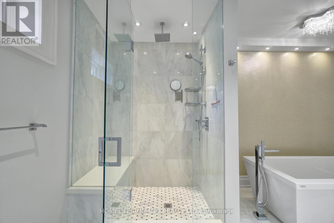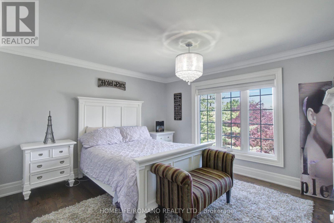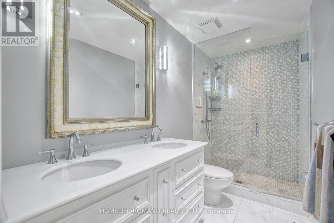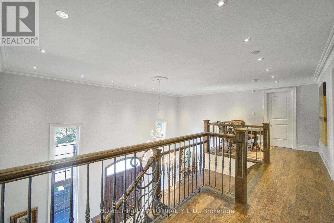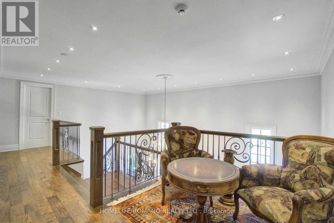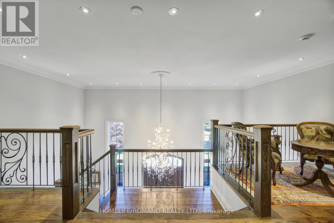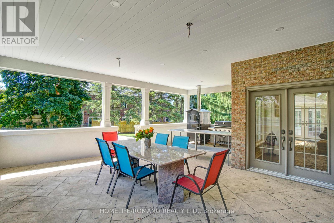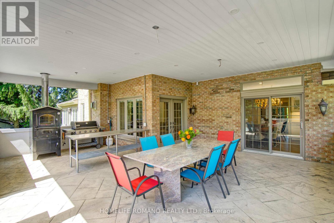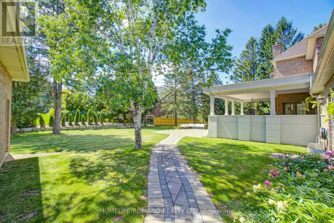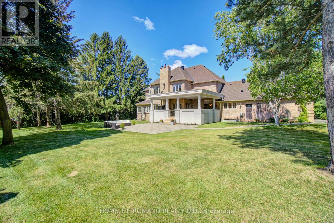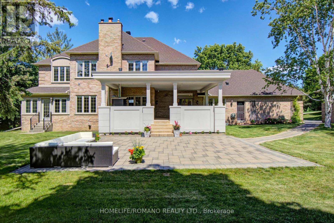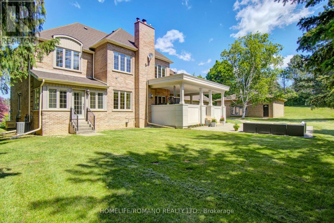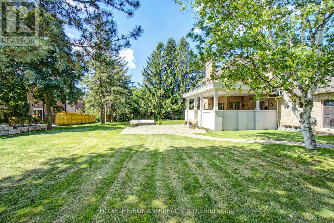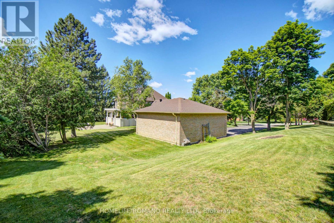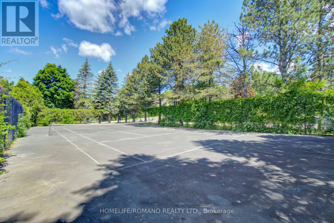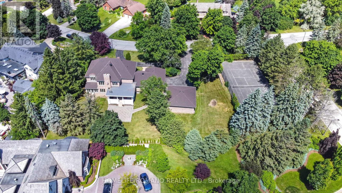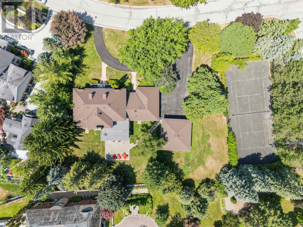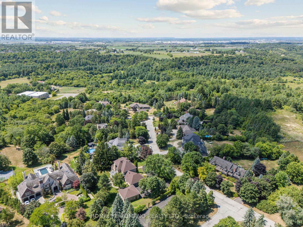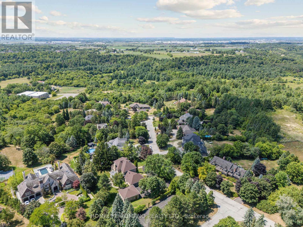12 Hedgerow Lane Vaughan, Ontario L0J 1C0
$4,488,888
Luxury Detached Custom Renovated Home In One Of The Premier Communities In Kleinburg. Great For Entertaining & Relaxing This Property Boasts Quality Built Two Storey With 9-10 Ft Ceilings With Attached 3 Car Garage And Detached 4 Car Tandem Garage/Workshop With Circular Drive & Parking For 12 Cars. A Custom Quality Gourmet Kitchen With Top End Appliances & Walk In Wine Wall. Four Large Upper Floor Bedrooms With Ensuites And A One Bedroom/Library With Walkout To Sunroom & Three Pieceensuite On The Main Floor. Luxurious Modern Finishes & Highest Quality Of Craftsmanship Throughout. Situated On An Approximately One Acre Premium Lot With A Large Tennis /Pickle Ball Court And Mature Trees. It Is Nestled Amongst A Multimillion Dollar Subdivision In The Prestigious Hedgerow Estates Across From Copper Creek Golf Club. Joint Ownership Of 20 Acres Of Surrounding Green Space. (id:35762)
Property Details
| MLS® Number | N12340024 |
| Property Type | Single Family |
| Community Name | Kleinburg |
| AmenitiesNearBy | Park, Public Transit |
| Features | Cul-de-sac, Wooded Area, Conservation/green Belt |
| ParkingSpaceTotal | 15 |
| Structure | Workshop |
Building
| BathroomTotal | 5 |
| BedroomsAboveGround | 4 |
| BedroomsBelowGround | 1 |
| BedroomsTotal | 5 |
| Appliances | Garage Door Opener Remote(s), Oven - Built-in, Central Vacuum, Dishwasher, Dryer, Freezer, Garage Door Opener, Oven, Stove, Washer, Window Coverings, Refrigerator |
| BasementDevelopment | Partially Finished |
| BasementType | Full (partially Finished) |
| ConstructionStyleAttachment | Detached |
| CoolingType | Central Air Conditioning |
| ExteriorFinish | Brick |
| FireplacePresent | Yes |
| FireplaceTotal | 2 |
| FlooringType | Hardwood |
| FoundationType | Block |
| HalfBathTotal | 1 |
| HeatingFuel | Natural Gas |
| HeatingType | Forced Air |
| StoriesTotal | 2 |
| SizeInterior | 3500 - 5000 Sqft |
| Type | House |
| UtilityWater | Municipal Water |
Parking
| Garage |
Land
| Acreage | No |
| LandAmenities | Park, Public Transit |
| Sewer | Septic System |
| SizeDepth | 190 Ft ,9 In |
| SizeFrontage | 208 Ft ,7 In |
| SizeIrregular | 208.6 X 190.8 Ft ; 297.37feet X175.51 Feet Irregular |
| SizeTotalText | 208.6 X 190.8 Ft ; 297.37feet X175.51 Feet Irregular|1/2 - 1.99 Acres |
| ZoningDescription | Residential |
Rooms
| Level | Type | Length | Width | Dimensions |
|---|---|---|---|---|
| Second Level | Bedroom 4 | 4.29 m | 3.9 m | 4.29 m x 3.9 m |
| Second Level | Laundry Room | 4.09 m | 3.85 m | 4.09 m x 3.85 m |
| Second Level | Bedroom 2 | 4.29 m | 3.18 m | 4.29 m x 3.18 m |
| Second Level | Bedroom 3 | 4.24 m | 6.38 m | 4.24 m x 6.38 m |
| Lower Level | Recreational, Games Room | 15.99 m | 9.44 m | 15.99 m x 9.44 m |
| Main Level | Living Room | 4.27 m | 6.63 m | 4.27 m x 6.63 m |
| Main Level | Dining Room | 4.32 m | 5.29 m | 4.32 m x 5.29 m |
| Main Level | Kitchen | 8.51 m | 4.65 m | 8.51 m x 4.65 m |
| Main Level | Eating Area | 7.31 m | 5.12 m | 7.31 m x 5.12 m |
| Main Level | Library | 4.27 m | 3.37 m | 4.27 m x 3.37 m |
| Main Level | Family Room | 8.51 m | 4.65 m | 8.51 m x 4.65 m |
| Main Level | Primary Bedroom | 7.35 m | 5.51 m | 7.35 m x 5.51 m |
https://www.realtor.ca/real-estate/28723229/12-hedgerow-lane-vaughan-kleinburg-kleinburg
Interested?
Contact us for more information
Benny Romano
Broker
3500 Dufferin St., Ste. 101
Toronto, Ontario M3K 1N2

