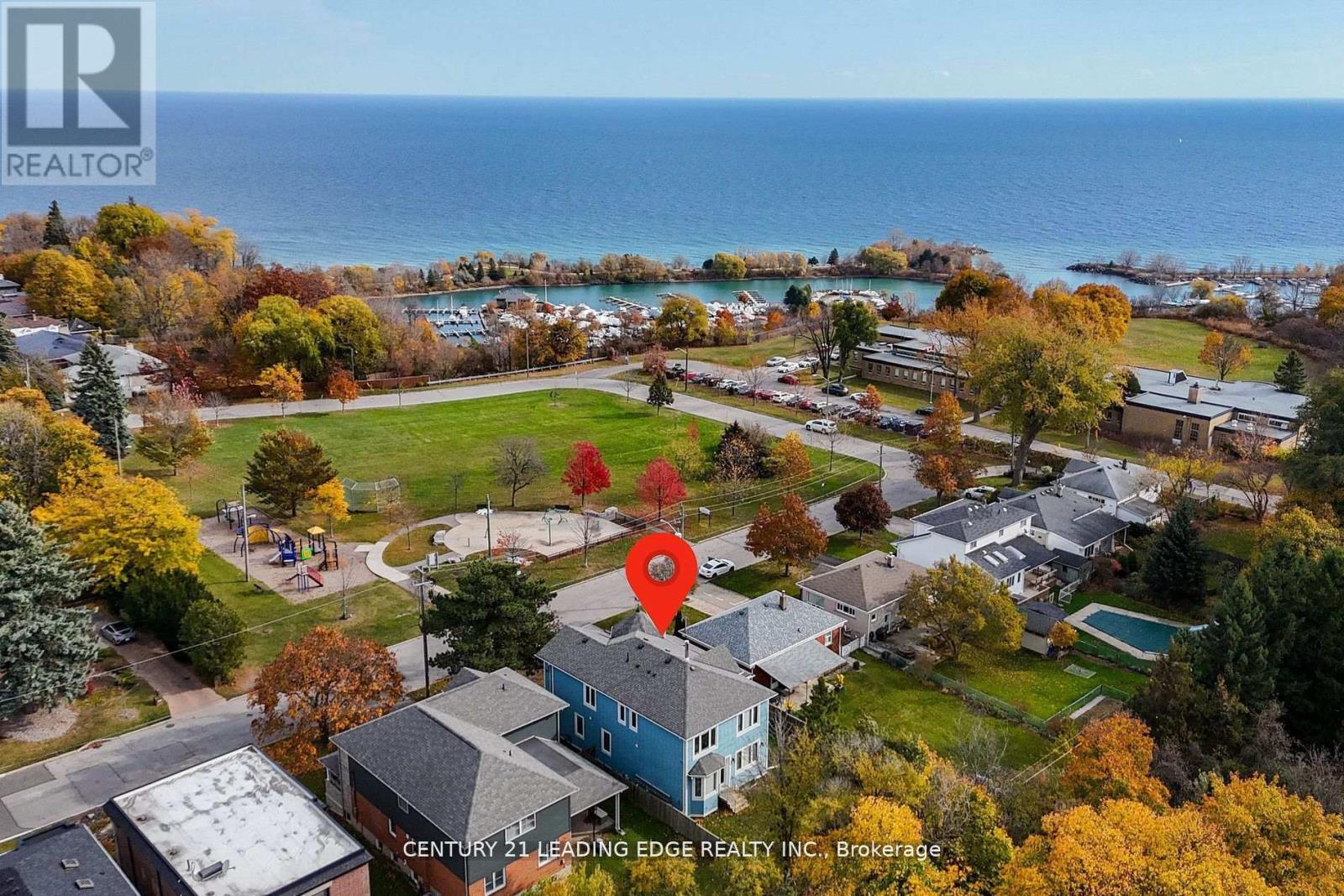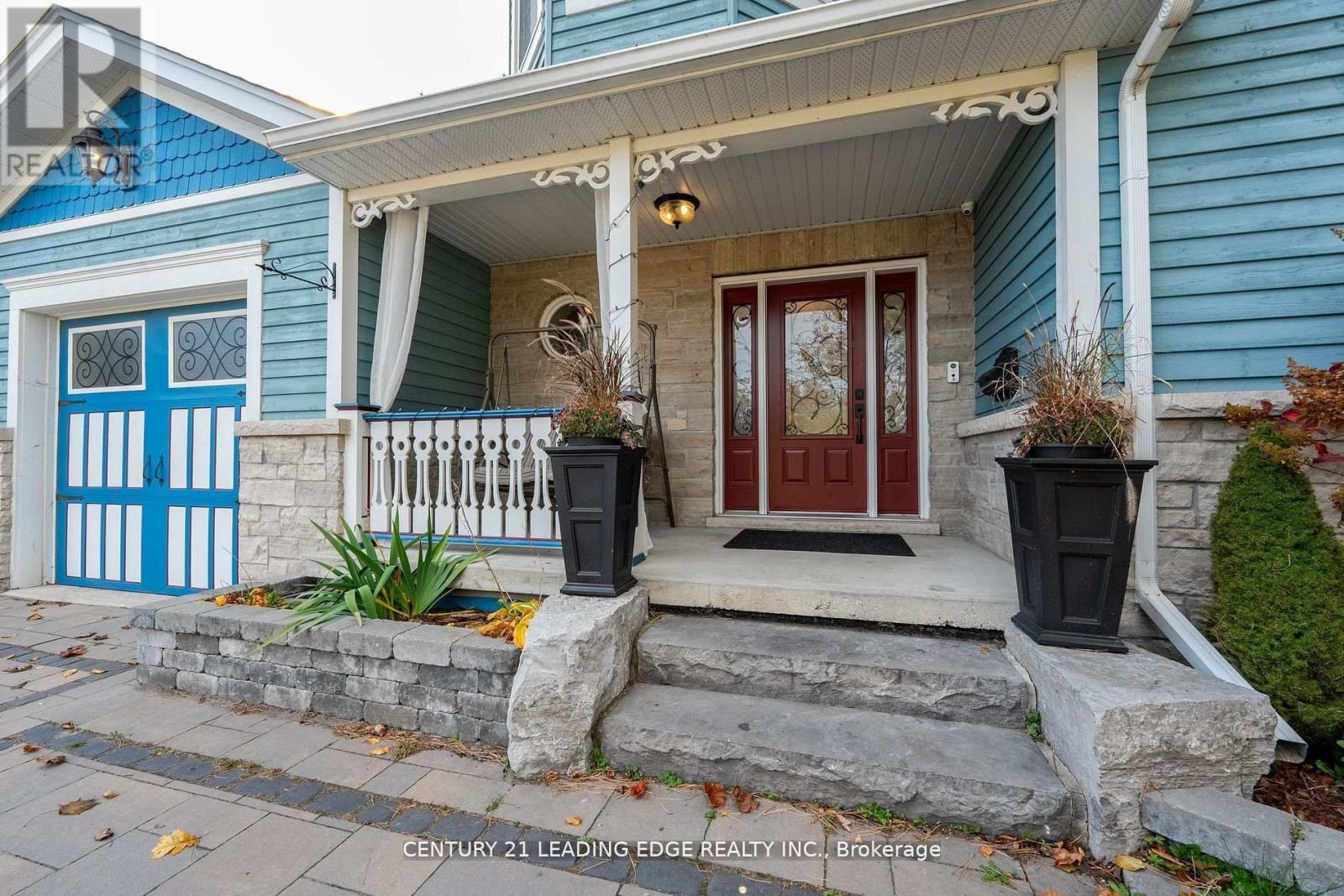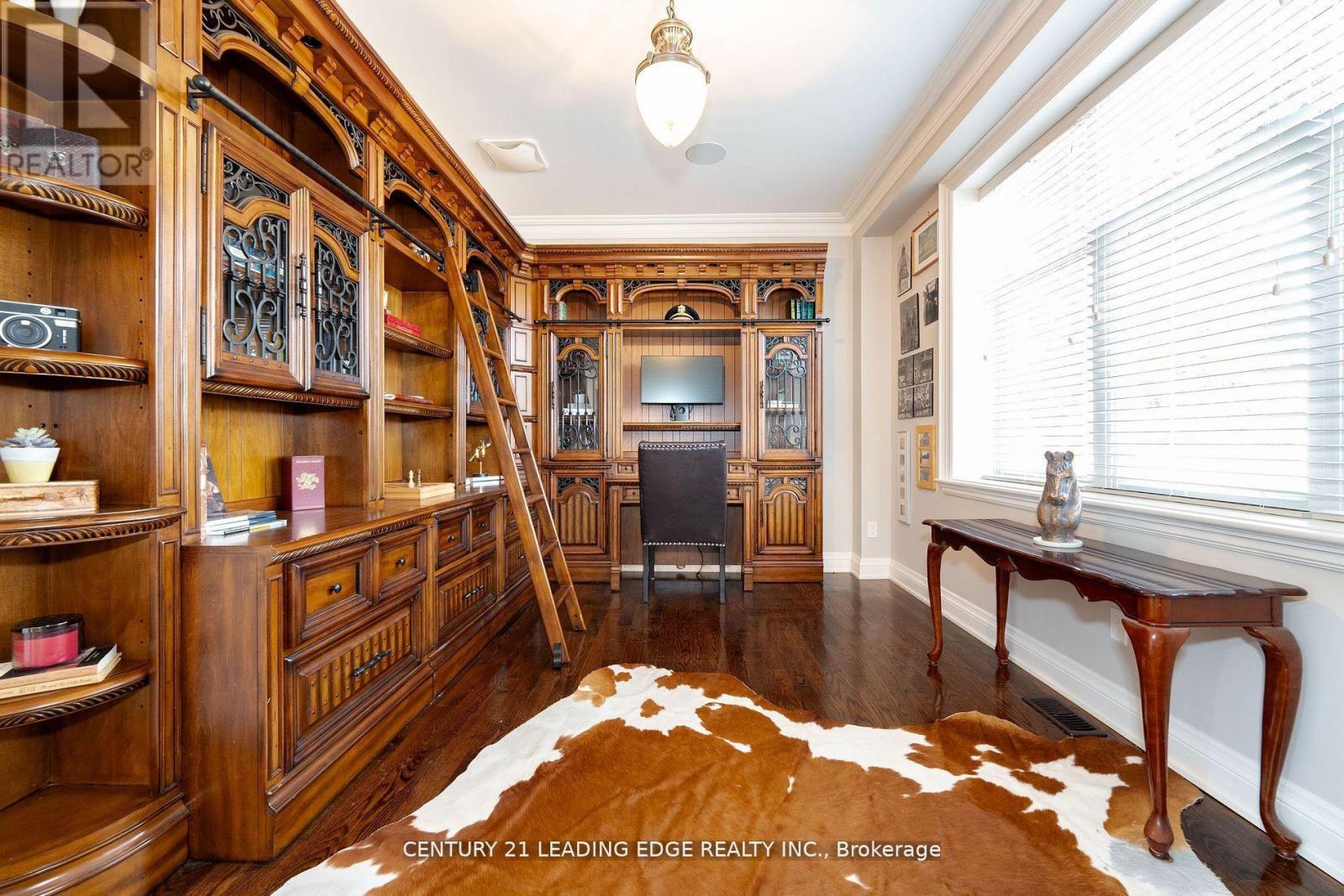12 Gradwell Drive Toronto, Ontario M1M 2M9
$2,650,000
Stunning Custom Built, One Of A Kind Family Home with Outstanding Architectural design located in the heart of the Scarborough Bluffs. This highly desirable, quiet neighbourhood is located south of Kingston Road and boasts front views of Lake Ontario and Totts park. With Quality Craftsmanship,This 4+1 Bedroom Sun filled Home Features Open Concept Floor Plan, 9" Ceilings, Custom mill work,Hardwood Floors And Luxurious High End Finishes Throughout. Some of the many features you will find in this wonderful house include an Elegant Chefs Kitchen With Granite Counters, Masonry Stove with Wood Pizza Oven, Dedicated Hot Tea Station, Expansive Center Island W/ Breakfast Bar & High End Stainless/S Appliances That Include La Cornue the Finest Kitchen Gas Range Imported from France.Formal Dining room, Office, Piano Seating Area, Family Room, Kitchen Breakfast Nook, Fantastic MudRoom With Built-in Cubbies & Benches With Access to Tandem Garage. (id:35762)
Property Details
| MLS® Number | E12046227 |
| Property Type | Single Family |
| Neigbourhood | Scarborough |
| Community Name | Cliffcrest |
| AmenitiesNearBy | Beach, Marina, Park, Public Transit, Schools |
| Features | Sump Pump |
| ParkingSpaceTotal | 6 |
| Structure | Shed |
| ViewType | View Of Water |
Building
| BathroomTotal | 4 |
| BedroomsAboveGround | 4 |
| BedroomsBelowGround | 1 |
| BedroomsTotal | 5 |
| Amenities | Fireplace(s) |
| Appliances | Garage Door Opener Remote(s), Central Vacuum, Water Heater, Dishwasher, Dryer, Garage Door Opener, Range, Washer, Window Coverings, Refrigerator |
| BasementDevelopment | Partially Finished |
| BasementType | Full (partially Finished) |
| ConstructionStatus | Insulation Upgraded |
| ConstructionStyleAttachment | Detached |
| CoolingType | Central Air Conditioning |
| ExteriorFinish | Brick |
| FireplacePresent | Yes |
| FireplaceTotal | 1 |
| FireplaceType | Woodstove |
| FlooringType | Ceramic, Laminate, Hardwood |
| FoundationType | Insulated Concrete Forms |
| HalfBathTotal | 1 |
| HeatingFuel | Natural Gas |
| HeatingType | Forced Air |
| StoriesTotal | 2 |
| SizeInterior | 3000 - 3500 Sqft |
| Type | House |
| UtilityPower | Generator |
| UtilityWater | Municipal Water |
Parking
| Attached Garage | |
| Garage |
Land
| Acreage | No |
| FenceType | Fenced Yard |
| LandAmenities | Beach, Marina, Park, Public Transit, Schools |
| Sewer | Sanitary Sewer |
| SizeDepth | 134 Ft |
| SizeFrontage | 52 Ft |
| SizeIrregular | 52 X 134 Ft |
| SizeTotalText | 52 X 134 Ft |
Rooms
| Level | Type | Length | Width | Dimensions |
|---|---|---|---|---|
| Second Level | Primary Bedroom | 4.11 m | 4.68 m | 4.11 m x 4.68 m |
| Second Level | Bedroom 2 | 3.39 m | 4.12 m | 3.39 m x 4.12 m |
| Second Level | Bedroom 3 | 3.28 m | 4.69 m | 3.28 m x 4.69 m |
| Second Level | Bedroom 4 | 4.35 m | 3.05 m | 4.35 m x 3.05 m |
| Basement | Bedroom 5 | 4.05 m | 4.79 m | 4.05 m x 4.79 m |
| Basement | Recreational, Games Room | 7.18 m | 7.73 m | 7.18 m x 7.73 m |
| Ground Level | Foyer | 1.71 m | 2.88 m | 1.71 m x 2.88 m |
| Ground Level | Office | 3.07 m | 4.67 m | 3.07 m x 4.67 m |
| Ground Level | Family Room | 7.19 m | 8.44 m | 7.19 m x 8.44 m |
| Ground Level | Kitchen | 7.19 m | 8.44 m | 7.19 m x 8.44 m |
| Ground Level | Dining Room | 4.85 m | 3.66 m | 4.85 m x 3.66 m |
| Ground Level | Mud Room | 6.24 m | 1.5 m | 6.24 m x 1.5 m |
https://www.realtor.ca/real-estate/28084407/12-gradwell-drive-toronto-cliffcrest-cliffcrest
Interested?
Contact us for more information
Steve Kabbabeh
Broker
18 Wynford Drive #214
Toronto, Ontario M3C 3S2










































