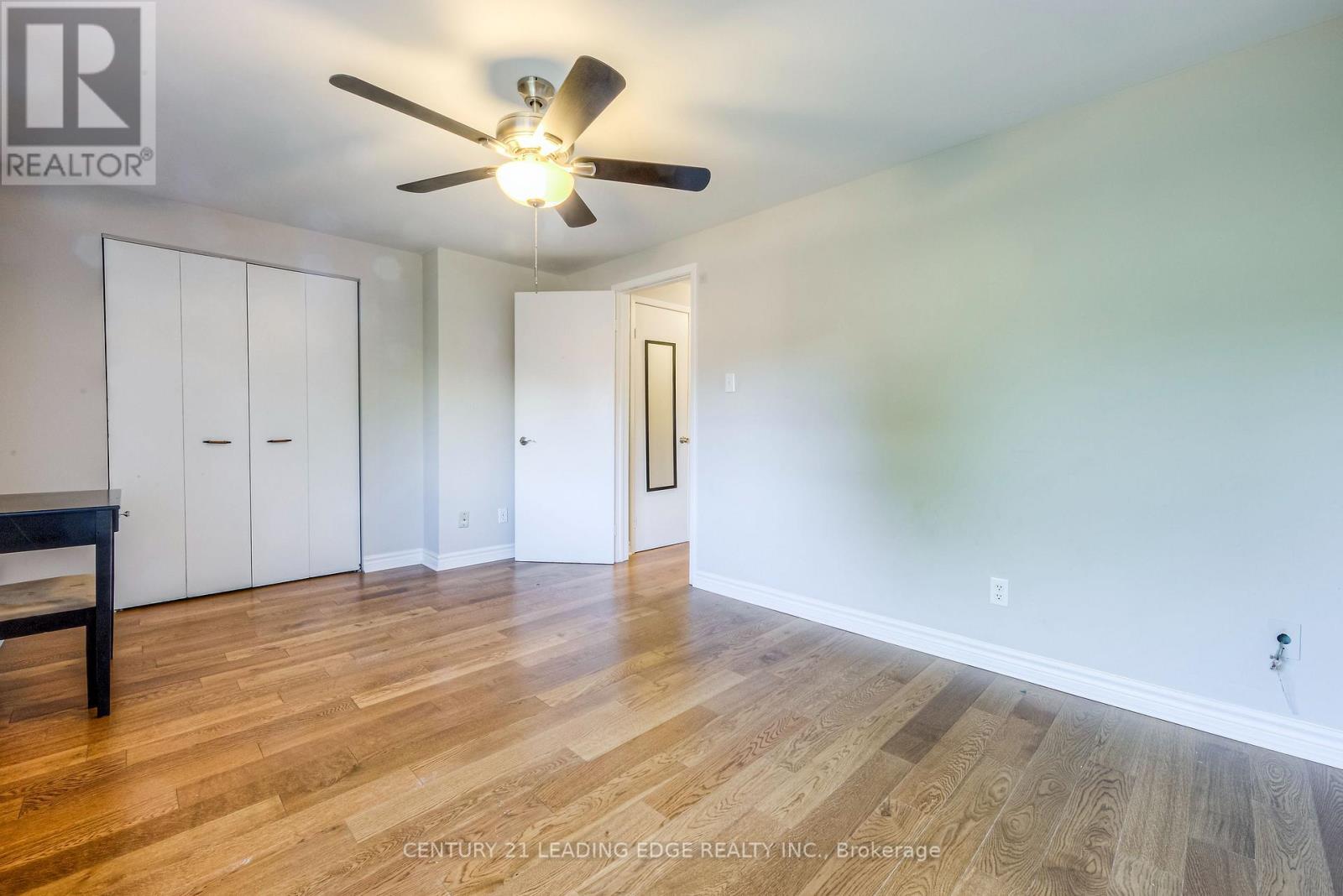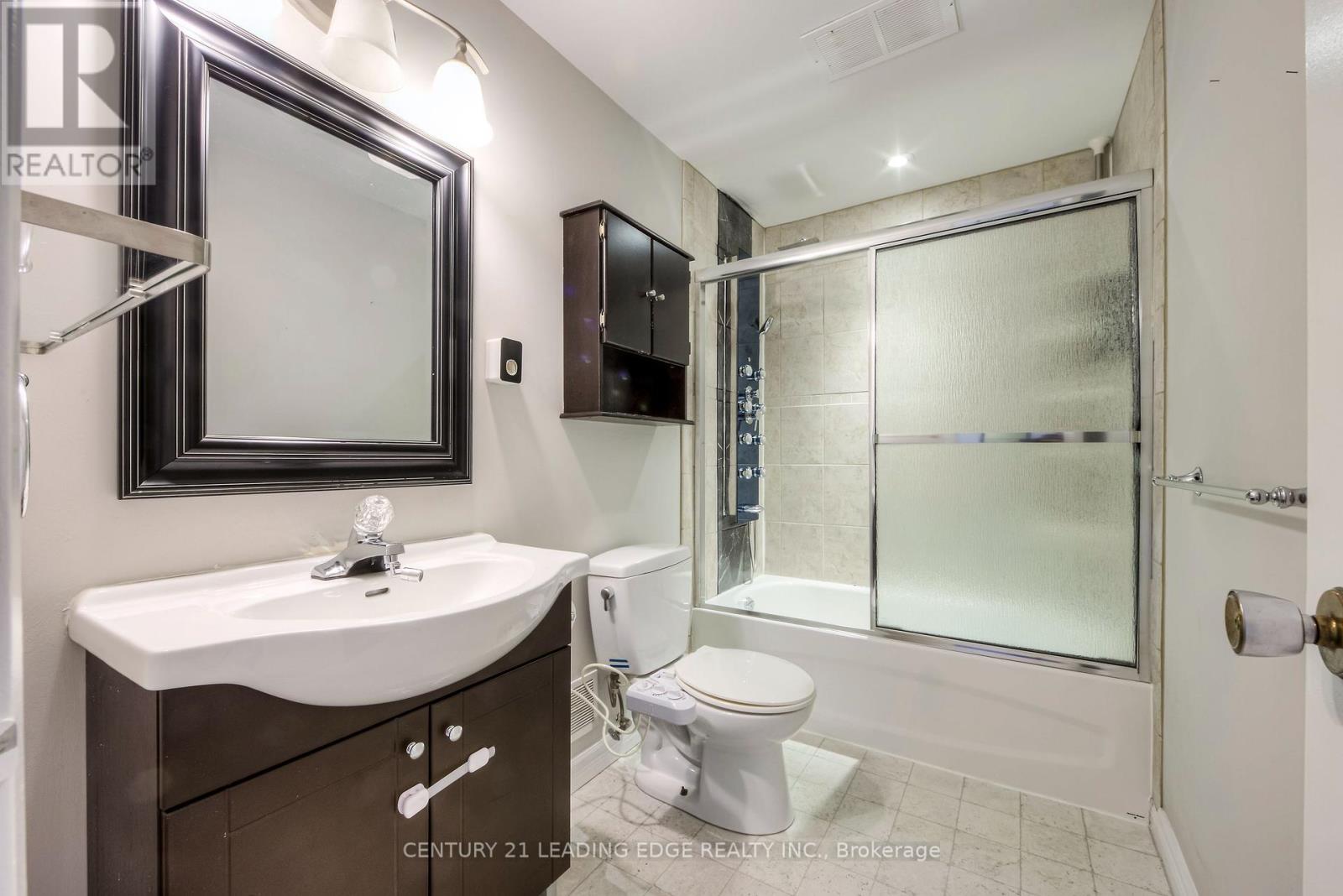12 Corvus Star Way Toronto, Ontario M2J 1P2
$3,800 Monthly
3 Bed, 2 Bath Starway Townhome in High Demand Henry Farm Neighbourhood. Bright & Spacious Living & Dining Room. Well Designed Large Kitchen with Breakfast Bar, Quartz Countertops & Backsplash, Stainless Steel Appliances. Walk out Basement with Rec Room. Opposite High Rated Public School. On Bus Route to French Immersion & Catholic French Extended Schools. Steps to Don Mills Subway, Parkway Forest Plaza, Freshco, Iqbal Global Foods, T&T Supermarket, Fairview Mall, Fairview Library, Hwys 401/404/DVP, Restaurants, Shopping and more! (id:35762)
Property Details
| MLS® Number | C12049982 |
| Property Type | Single Family |
| Community Name | Henry Farm |
| AmenitiesNearBy | Hospital, Park, Public Transit |
| CommunicationType | High Speed Internet |
| CommunityFeatures | Pets Not Allowed, Community Centre, School Bus |
| ParkingSpaceTotal | 2 |
Building
| BathroomTotal | 2 |
| BedroomsAboveGround | 3 |
| BedroomsTotal | 3 |
| Age | 51 To 99 Years |
| Amenities | Visitor Parking |
| BasementFeatures | Walk Out |
| BasementType | N/a |
| CoolingType | Central Air Conditioning |
| ExteriorFinish | Brick |
| FlooringType | Vinyl, Hardwood |
| HalfBathTotal | 1 |
| HeatingFuel | Natural Gas |
| HeatingType | Forced Air |
| StoriesTotal | 3 |
| SizeInterior | 1800 - 1999 Sqft |
| Type | Row / Townhouse |
Parking
| Garage |
Land
| Acreage | No |
| LandAmenities | Hospital, Park, Public Transit |
Rooms
| Level | Type | Length | Width | Dimensions |
|---|---|---|---|---|
| Second Level | Living Room | 5.94 m | 3.42 m | 5.94 m x 3.42 m |
| Second Level | Dining Room | 5.94 m | 5.94 m | 5.94 m x 5.94 m |
| Second Level | Kitchen | 5.56 m | 3.38 m | 5.56 m x 3.38 m |
| Third Level | Primary Bedroom | 4.88 m | 3.09 m | 4.88 m x 3.09 m |
| Third Level | Bedroom 2 | 4.1 m | 2.75 m | 4.1 m x 2.75 m |
| Third Level | Bedroom 3 | 2.93 m | 2.74 m | 2.93 m x 2.74 m |
| Basement | Recreational, Games Room | 2.82 m | 2.71 m | 2.82 m x 2.71 m |
https://www.realtor.ca/real-estate/28093252/12-corvus-star-way-toronto-henry-farm-henry-farm
Interested?
Contact us for more information
Candice Serrao
Salesperson
18 Wynford Drive #214
Toronto, Ontario M3C 3S2




































