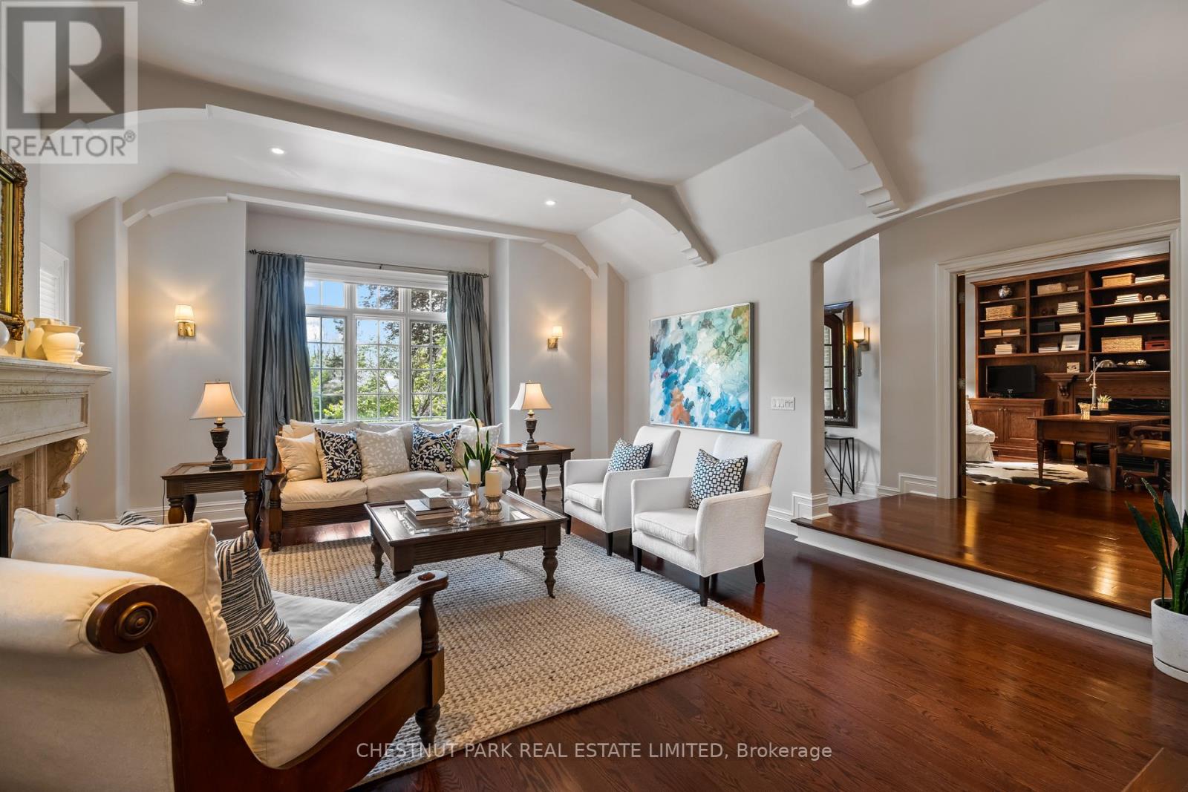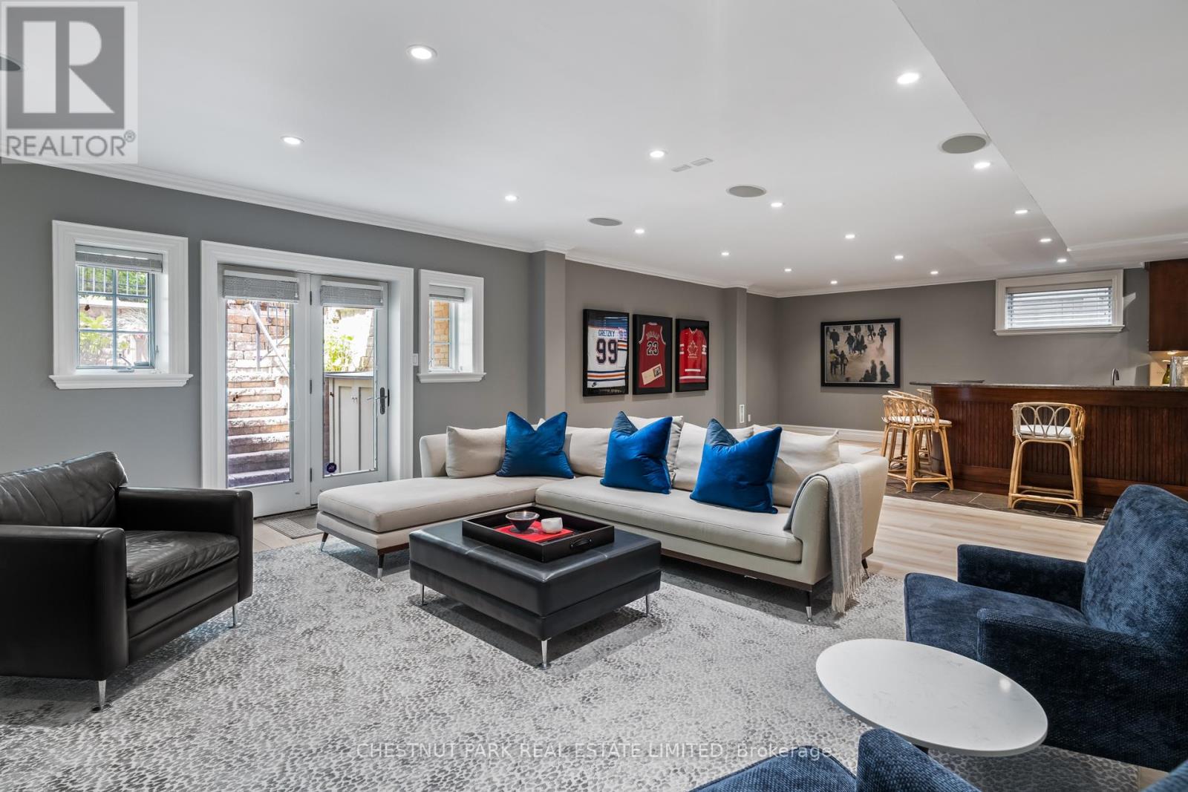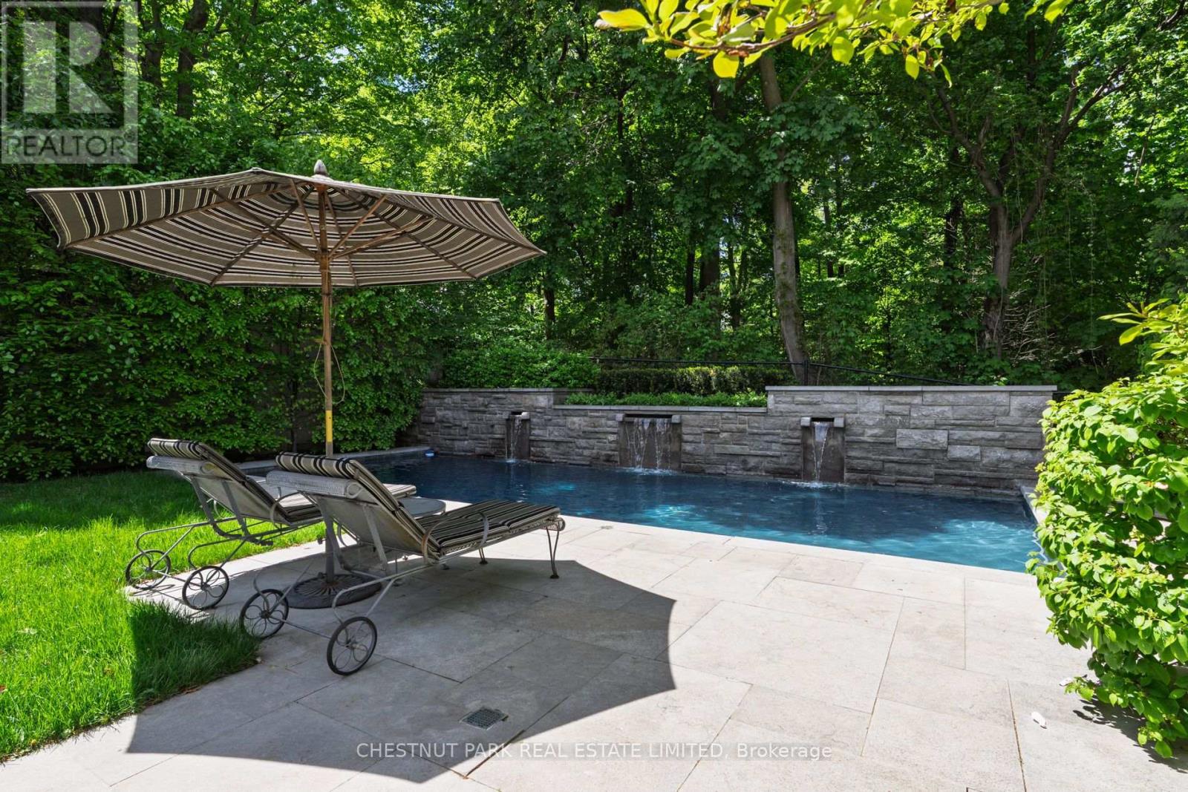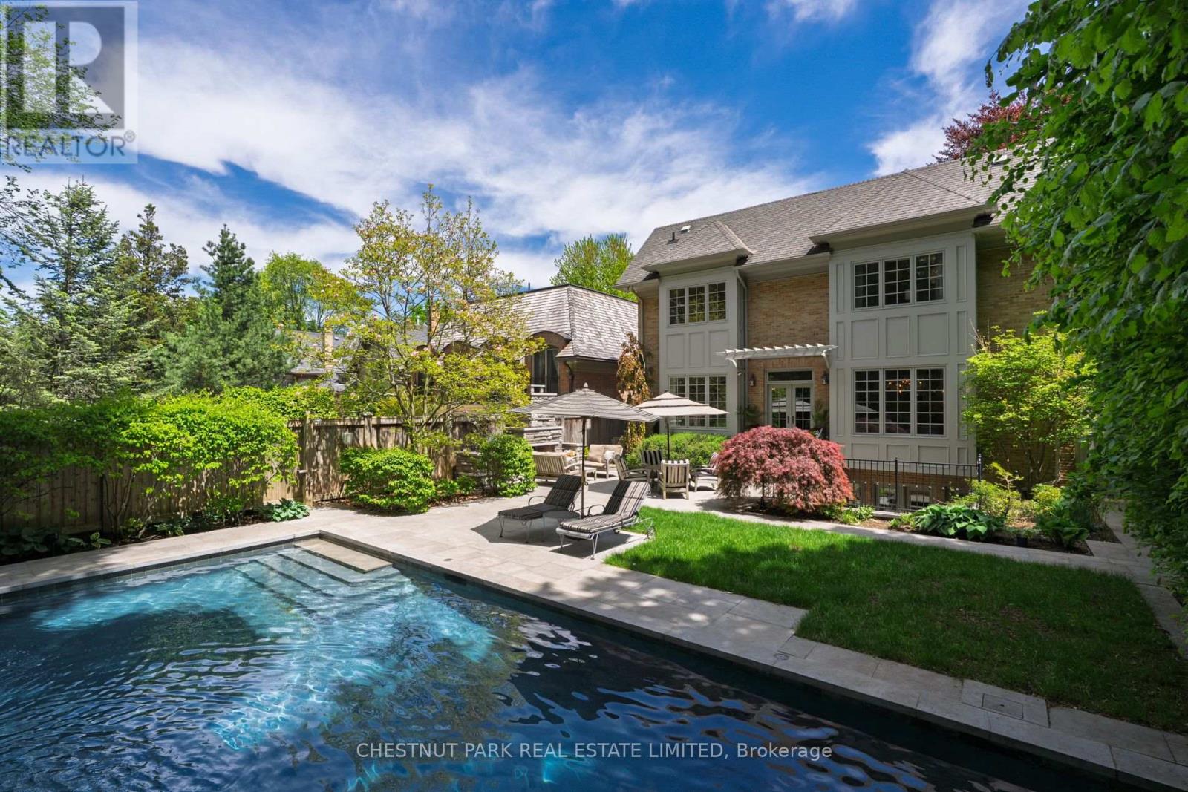12 Blyth Hill Road Toronto, Ontario M4N 3L4
$6,878,000
Set on one of Torontos most irreplaceable ravine settings, this custom-built Lawrence Park home offers unmatched privacy and natural beauty. Overlooking Sherwood Ravine, the resort-style backyard features a gunite saltwater pool with a limestone waterfall wall, outdoor shower, built-in BBQ, and fireplace. Inside, enjoy 5+1 bedrooms, 5 bathrooms, and 5 fireplaces, including one in the panelled library. The renovated kitchen and family room offer stunning ravine views. The expansive primary suite includes dual walk-in closets and a luxurious 5-piece ensuite. A finished lower level with a rec room, wet bar, wine cellar, gym and walk-out. Fully landscaped gardens, double garage, and private drive complete this exceptional property. (id:35762)
Property Details
| MLS® Number | C12164208 |
| Property Type | Single Family |
| Neigbourhood | North York |
| Community Name | Bridle Path-Sunnybrook-York Mills |
| EquipmentType | Water Heater |
| Features | Sump Pump |
| ParkingSpaceTotal | 6 |
| PoolFeatures | Salt Water Pool |
| PoolType | Outdoor Pool |
| RentalEquipmentType | Water Heater |
Building
| BathroomTotal | 5 |
| BedroomsAboveGround | 5 |
| BedroomsBelowGround | 1 |
| BedroomsTotal | 6 |
| Amenities | Fireplace(s) |
| Appliances | Central Vacuum, Water Purifier, Garage Door Opener Remote(s), Dishwasher, Dryer, Freezer, Microwave, Range, Washer, Water Treatment, Whirlpool, Wine Fridge, Refrigerator |
| BasementDevelopment | Finished |
| BasementFeatures | Walk Out |
| BasementType | N/a (finished) |
| ConstructionStyleAttachment | Detached |
| CoolingType | Central Air Conditioning |
| ExteriorFinish | Brick |
| FireplacePresent | Yes |
| FireplaceTotal | 5 |
| FlooringType | Hardwood, Cushion/lino/vinyl |
| FoundationType | Unknown |
| HalfBathTotal | 1 |
| HeatingFuel | Natural Gas |
| HeatingType | Forced Air |
| StoriesTotal | 2 |
| SizeInterior | 3500 - 5000 Sqft |
| Type | House |
| UtilityWater | Municipal Water |
Parking
| Attached Garage | |
| Garage |
Land
| Acreage | No |
| Sewer | Sanitary Sewer |
| SizeDepth | 150 Ft |
| SizeFrontage | 50 Ft |
| SizeIrregular | 50 X 150 Ft |
| SizeTotalText | 50 X 150 Ft |
Rooms
| Level | Type | Length | Width | Dimensions |
|---|---|---|---|---|
| Second Level | Primary Bedroom | 6.63 m | 5.49 m | 6.63 m x 5.49 m |
| Second Level | Bedroom 2 | 3.84 m | 3.96 m | 3.84 m x 3.96 m |
| Second Level | Bedroom 3 | 3.78 m | 4.27 m | 3.78 m x 4.27 m |
| Second Level | Bedroom 4 | 3.66 m | 5.28 m | 3.66 m x 5.28 m |
| Second Level | Bedroom 5 | 4.45 m | 3.66 m | 4.45 m x 3.66 m |
| Lower Level | Recreational, Games Room | 5.79 m | 7.77 m | 5.79 m x 7.77 m |
| Lower Level | Bedroom | 3.48 m | 4.09 m | 3.48 m x 4.09 m |
| Main Level | Living Room | 6.63 m | 5.28 m | 6.63 m x 5.28 m |
| Main Level | Dining Room | 4.32 m | 4.88 m | 4.32 m x 4.88 m |
| Main Level | Kitchen | 6.63 m | 4.95 m | 6.63 m x 4.95 m |
| Main Level | Family Room | 6.3 m | 5.28 m | 6.3 m x 5.28 m |
| Main Level | Library | 4.47 m | 4.27 m | 4.47 m x 4.27 m |
Interested?
Contact us for more information
Todd Cochrane Skinner
Salesperson
1300 Yonge St Ground Flr
Toronto, Ontario M4T 1X3
Jimmy Molloy
Salesperson
1300 Yonge St Ground Flr
Toronto, Ontario M4T 1X3
Lindsay Catherine Van Wert
Broker
1300 Yonge St Ground Flr
Toronto, Ontario M4T 1X3












































