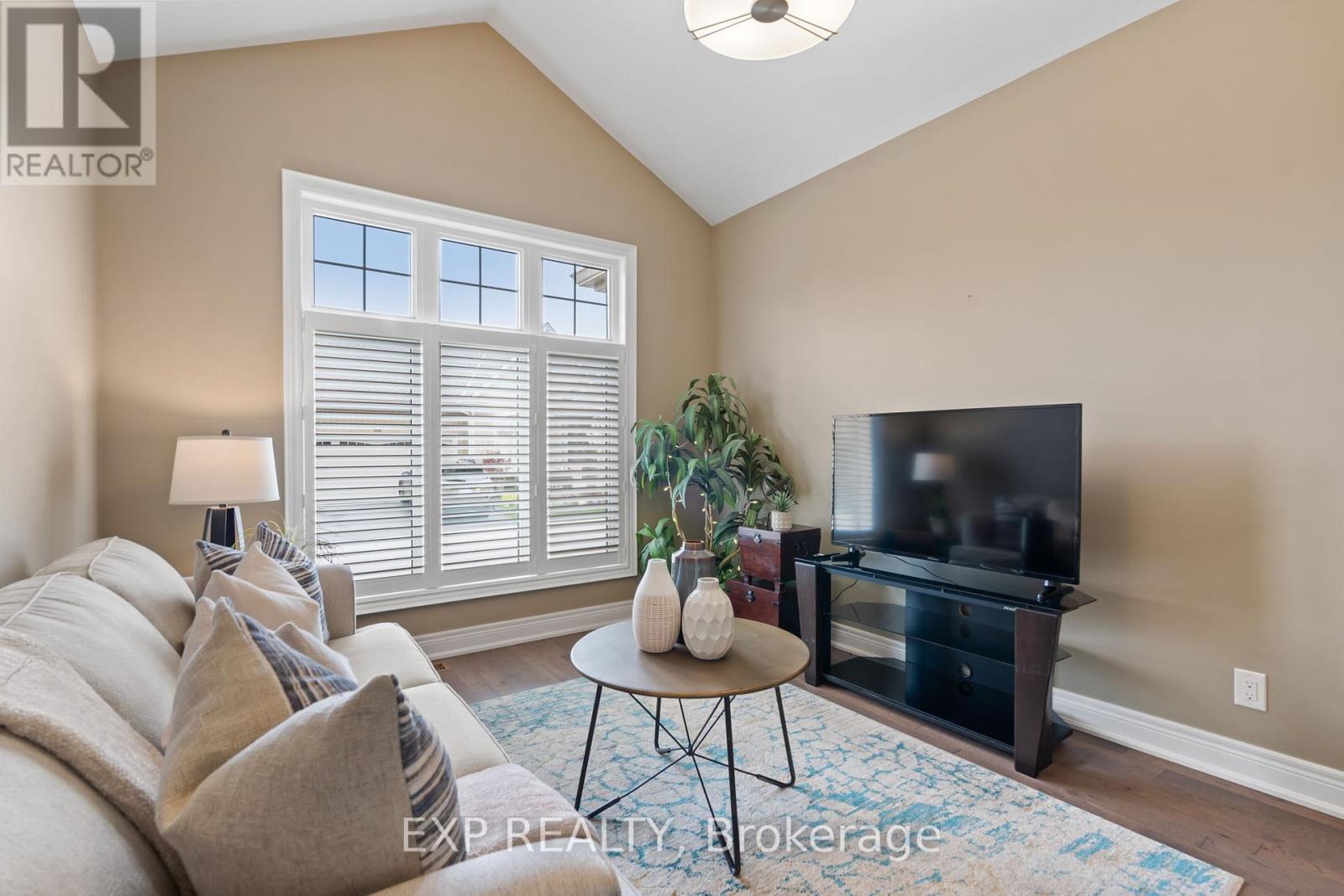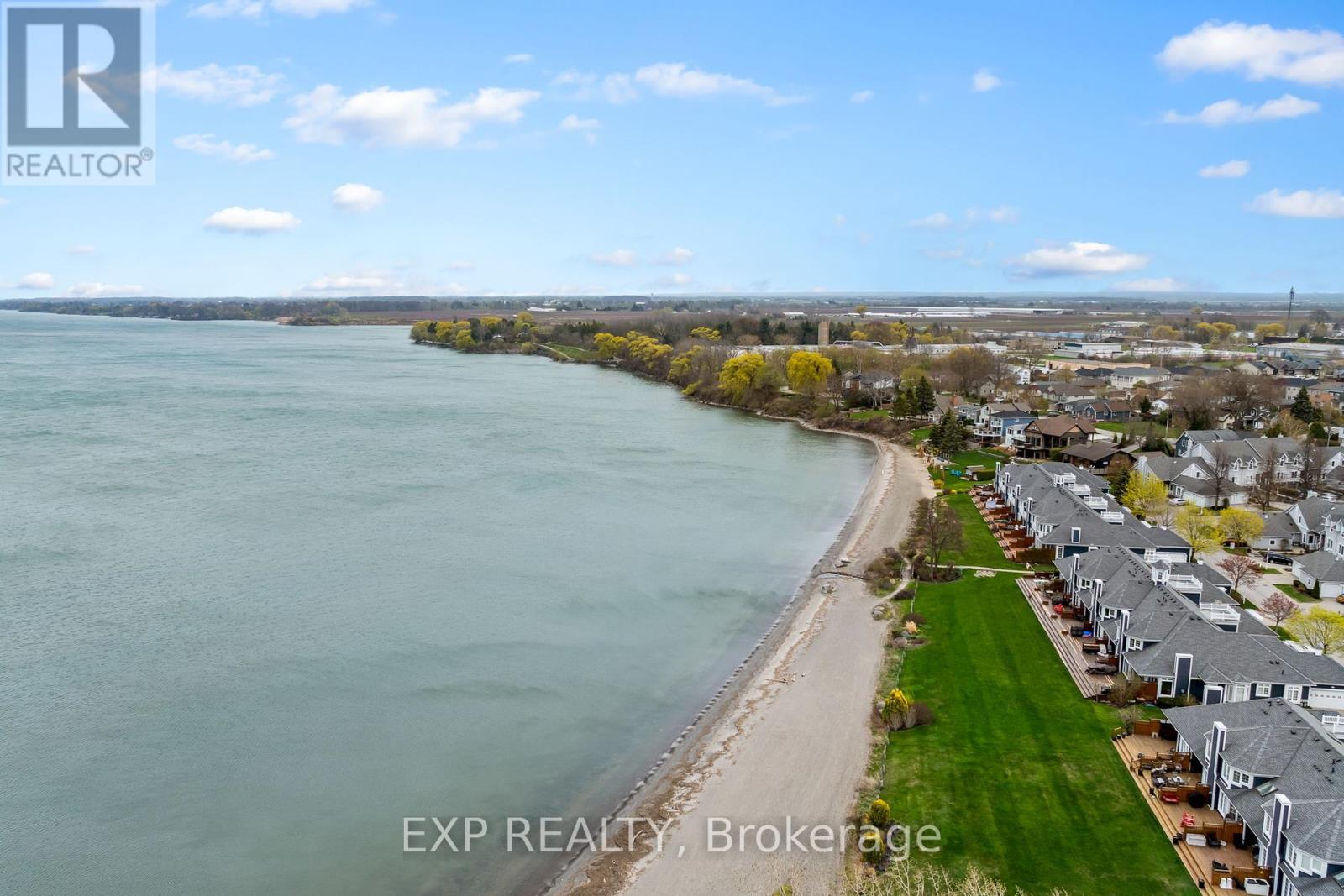12 Blossom Common St. Catharines, Ontario L2M 0B3
$749,000Maintenance, Common Area Maintenance, Water, Parking
$280 Monthly
Maintenance, Common Area Maintenance, Water, Parking
$280 MonthlyWelcome To 12 Blossom Common - A Rare Gem In Trillium Gardens! End Units Like This Almost Never Hit The Market, Especially With A Double Garage And No Rear Neighbours! This Immaculately Maintained 2-Bed, 2-Bath Bungalow, Built By Grey Forest Homes, Is A Standout In Niagara's Most Desirable Townhome Enclave. Step Inside To Soaring Vaulted Ceilings, Rich Premium Hardwood Floors, California Shutters, And A Cozy Gas Fireplace That Anchors The Open-Concept Living Space. The Kitchen Is Beautifully Finished With Stainless Steel Appliances, Soft-Close Cabinetry, Pot Lights, And Flows Seamlessly To Your Private Deck And Patio - Complete With A Gas BBQ Hookup For Summer Nights Under The Stars. Retreat To Your Spacious Primary Suite With A 3-Piece Ensuite And Walk-In Closet, While The Enormous Unfinished Basement Offers Endless Potential For Your Personal Touch. Situated Steps From Jones Beach, The Lake, And Canal, You're Surrounded By Nature, Trails, The Marina, And Just Minutes To Port Dalhousie, Niagara-On-The-Lake, And Local Wineries. This Is More Than A Home - It's A Lifestyle. Don't Miss Your Chance To Own This One-Of-A-Kind Property! (id:35762)
Open House
This property has open houses!
2:00 pm
Ends at:4:00 pm
2:00 pm
Ends at:4:00 pm
Property Details
| MLS® Number | X12112313 |
| Property Type | Single Family |
| Community Name | 436 - Port Weller |
| AmenitiesNearBy | Beach |
| CommunityFeatures | Pet Restrictions |
| EquipmentType | Water Heater |
| ParkingSpaceTotal | 4 |
| RentalEquipmentType | Water Heater |
| Structure | Deck |
Building
| BathroomTotal | 2 |
| BedroomsAboveGround | 2 |
| BedroomsTotal | 2 |
| Age | 6 To 10 Years |
| Amenities | Visitor Parking |
| Appliances | Garage Door Opener Remote(s), Oven - Built-in, Dishwasher, Dryer, Stove, Washer, Refrigerator |
| ArchitecturalStyle | Bungalow |
| BasementDevelopment | Unfinished |
| BasementType | Full (unfinished) |
| CoolingType | Central Air Conditioning |
| ExteriorFinish | Brick |
| FireplacePresent | Yes |
| FireplaceTotal | 1 |
| FlooringType | Hardwood |
| HeatingFuel | Natural Gas |
| HeatingType | Forced Air |
| StoriesTotal | 1 |
| SizeInterior | 1200 - 1399 Sqft |
| Type | Row / Townhouse |
Parking
| Attached Garage | |
| Garage |
Land
| Acreage | No |
| LandAmenities | Beach |
| SurfaceWater | Lake/pond |
Rooms
| Level | Type | Length | Width | Dimensions |
|---|---|---|---|---|
| Main Level | Kitchen | 3.59 m | 3.1 m | 3.59 m x 3.1 m |
| Main Level | Dining Room | 3.35 m | 4.45 m | 3.35 m x 4.45 m |
| Main Level | Living Room | 3.84 m | 6.43 m | 3.84 m x 6.43 m |
| Main Level | Primary Bedroom | 3.54 m | 4.57 m | 3.54 m x 4.57 m |
| Main Level | Bedroom 2 | 3.35 m | 3.35 m | 3.35 m x 3.35 m |
Interested?
Contact us for more information
Steven Gore
Salesperson
4711 Yonge St 10th Flr, 106430
Toronto, Ontario M2N 6K8
Jessica Gore
Salesperson
4025 Dorchester Road, Suite 260
Niagara Falls, Ontario L2E 7K8
































