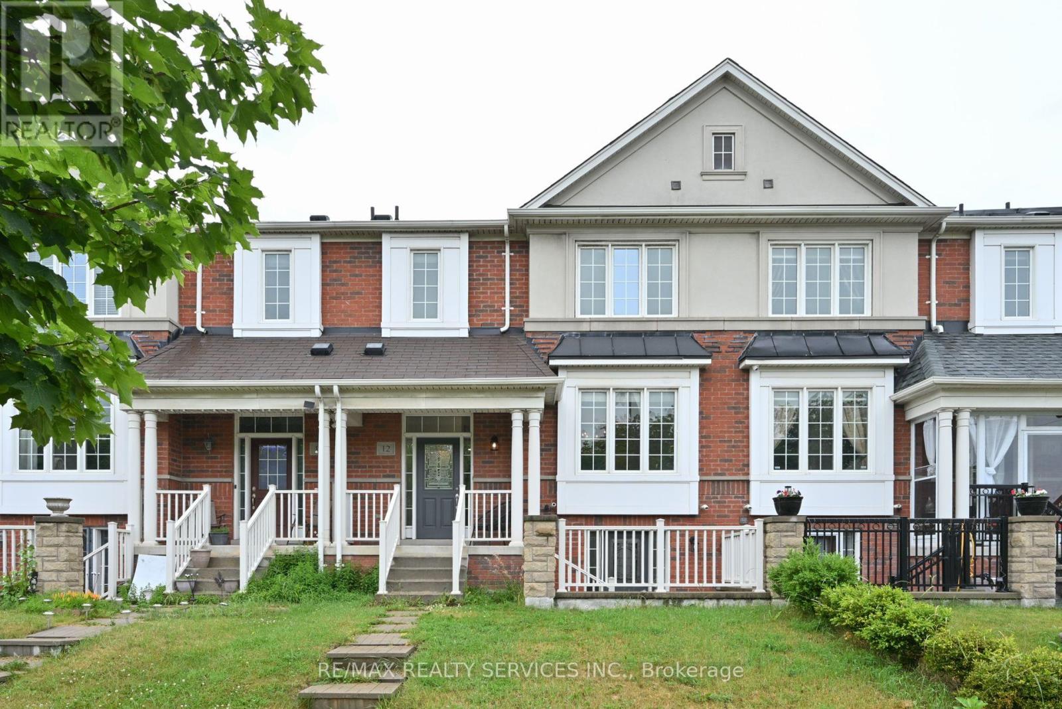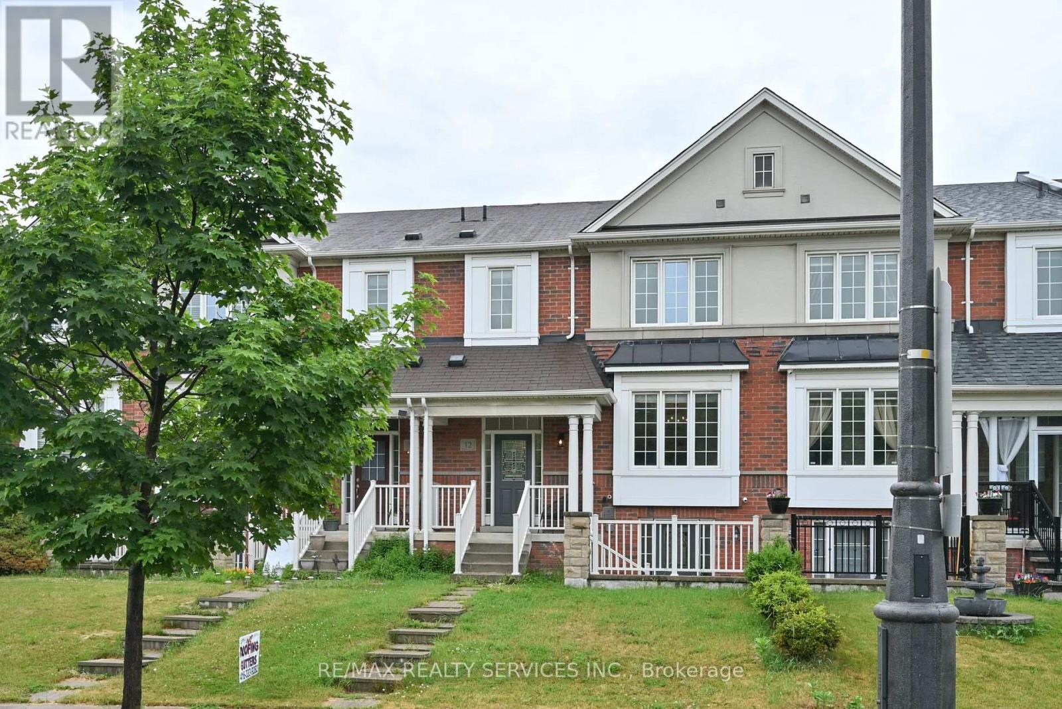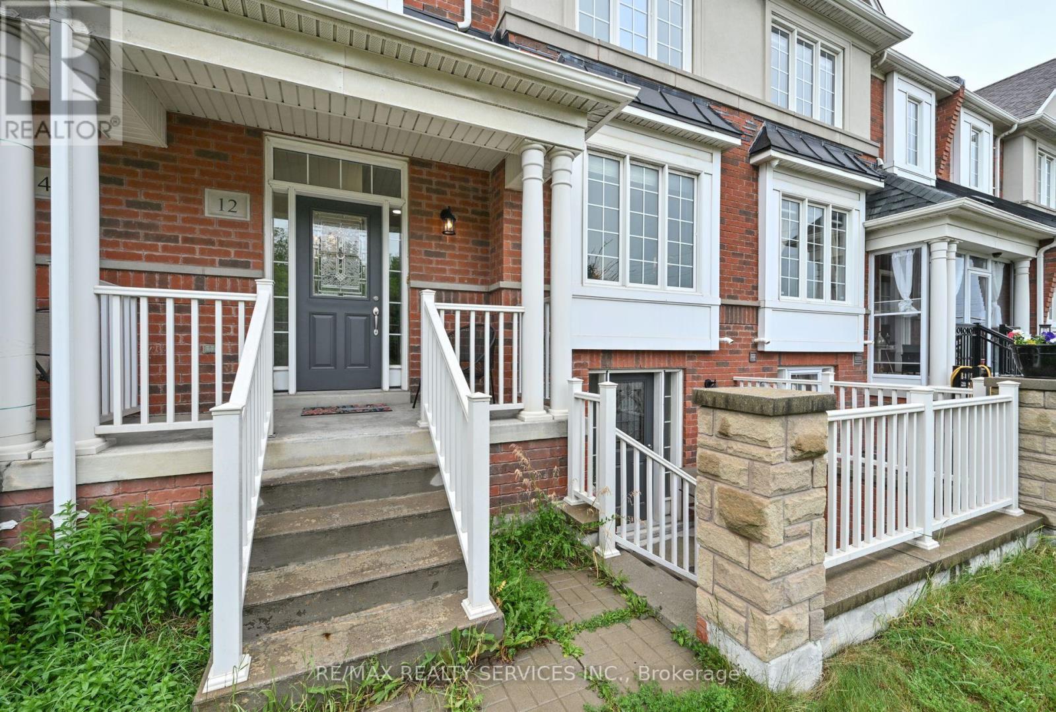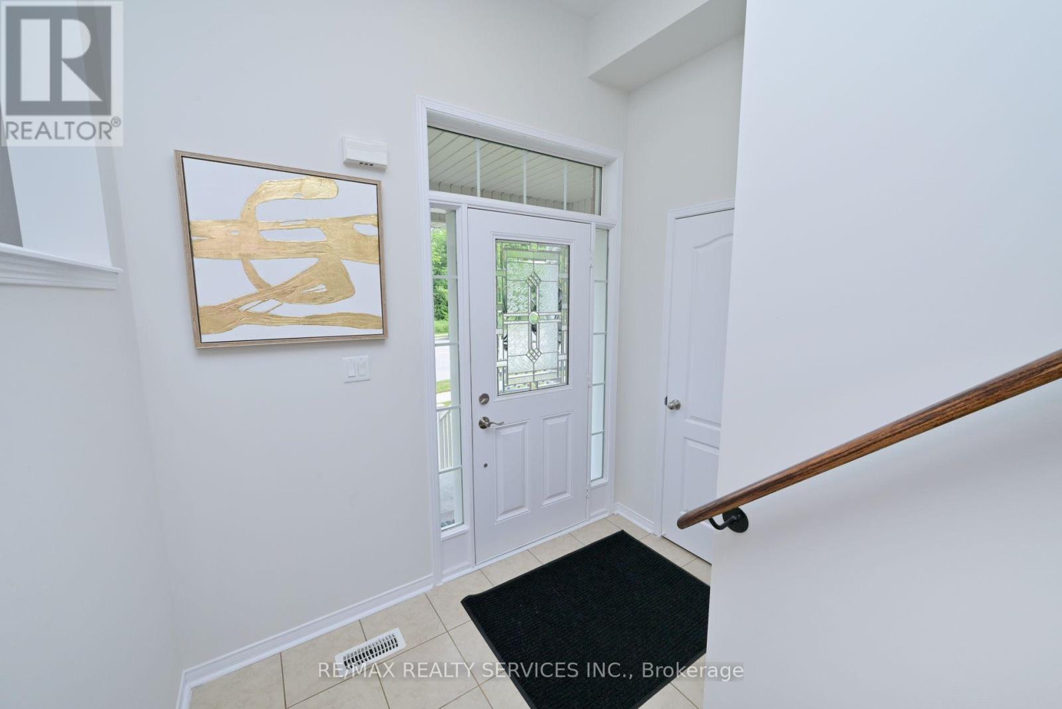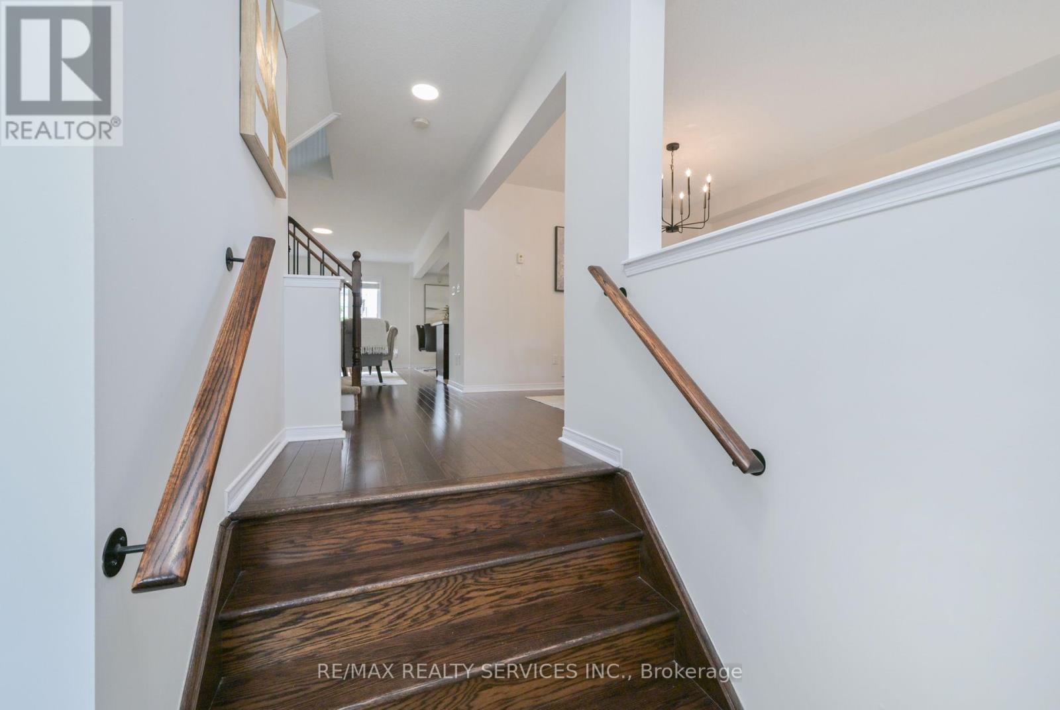12 Bellchase Trail Brampton, Ontario L6P 3K4
$898,000
Beautifully Maintained Two-Storey Freehold Townhome! Freshly Painted & Move-In Ready! 1730 Above Grade Sq Ft So Spacious it Feels like a Semi!!! Perfect for Families & Investors Alike! Driveway Offers Parking for 2 Vehicles, with Room to Expand! Single Car Garage w/ Separate Entrance to Main Floor. Additional Rear Entrance from Fully Fenced, Private Patio. The Main Foyer Leads to a Tucked-Away 2-piece Powder Room and an Open Concept Living & Dining Room w/ Hardwood Floors. Thoughtfully Designed Main Floor expands into the Large Eat-In Kitchen with Ample Storage and an Island Overlooking the BONUS Family Room!!! Tons of Natural Light! The 2nd Floor has 2 Generously Sized Bedrooms and a Spacious Main Bath in Addition to a Fully Loaded Primary Bedroom! Retreat to Your Oversized, Sun-Filled Oasis with a Walk-In Closet and 4 Pc Ensuite! Fully Finished Basement is Complete with an In-Law Suite!!! Builder Separate Entrance, Modern 3 Piece Bathroom with Walk-In Shower, Rec Room and Bedroom. The Second Eat-In Kitchen includes Stainless Steel Appliances! Tons of Possibilities! Close to HWY, Transit, Parks, Shopping & More! Move-In & Enjoy!!! (id:35762)
Open House
This property has open houses!
1:00 pm
Ends at:4:00 pm
Property Details
| MLS® Number | W12237113 |
| Property Type | Single Family |
| Community Name | Bram East |
| AmenitiesNearBy | Park, Place Of Worship, Schools |
| Features | Flat Site, Paved Yard, In-law Suite |
| ParkingSpaceTotal | 3 |
| Structure | Porch |
Building
| BathroomTotal | 4 |
| BedroomsAboveGround | 3 |
| BedroomsBelowGround | 1 |
| BedroomsTotal | 4 |
| BasementDevelopment | Finished |
| BasementFeatures | Separate Entrance, Walk Out |
| BasementType | N/a (finished) |
| ConstructionStyleAttachment | Attached |
| CoolingType | Central Air Conditioning |
| ExteriorFinish | Brick, Vinyl Siding |
| FlooringType | Hardwood, Vinyl, Ceramic |
| FoundationType | Poured Concrete |
| HalfBathTotal | 1 |
| HeatingFuel | Natural Gas |
| HeatingType | Forced Air |
| StoriesTotal | 2 |
| SizeInterior | 1500 - 2000 Sqft |
| Type | Row / Townhouse |
| UtilityWater | Municipal Water |
Parking
| Attached Garage | |
| Garage |
Land
| Acreage | No |
| FenceType | Fully Fenced, Fenced Yard |
| LandAmenities | Park, Place Of Worship, Schools |
| Sewer | Sanitary Sewer |
| SizeDepth | 110 Ft ,8 In |
| SizeFrontage | 22 Ft ,4 In |
| SizeIrregular | 22.4 X 110.7 Ft |
| SizeTotalText | 22.4 X 110.7 Ft |
Rooms
| Level | Type | Length | Width | Dimensions |
|---|---|---|---|---|
| Second Level | Primary Bedroom | 4.53 m | 4.04 m | 4.53 m x 4.04 m |
| Second Level | Bedroom 2 | 3.23 m | 4.16 m | 3.23 m x 4.16 m |
| Second Level | Bedroom 3 | 3.11 m | 4.05 m | 3.11 m x 4.05 m |
| Basement | Bedroom | 3.63 m | 3.02 m | 3.63 m x 3.02 m |
| Basement | Kitchen | 4.63 m | 3.11 m | 4.63 m x 3.11 m |
| Basement | Recreational, Games Room | 4.93 m | 3.14 m | 4.93 m x 3.14 m |
| Main Level | Living Room | 5.87 m | 3.13 m | 5.87 m x 3.13 m |
| Main Level | Dining Room | 5.87 m | 3.13 m | 5.87 m x 3.13 m |
| Main Level | Family Room | 5.41 m | 3.23 m | 5.41 m x 3.23 m |
| Main Level | Kitchen | 5.13 m | 3.32 m | 5.13 m x 3.32 m |
| Main Level | Eating Area | 5.13 m | 3.32 m | 5.13 m x 3.32 m |
Utilities
| Cable | Available |
| Electricity | Available |
| Sewer | Available |
https://www.realtor.ca/real-estate/28503247/12-bellchase-trail-brampton-bram-east-bram-east
Interested?
Contact us for more information
Kim Capper
Salesperson
295 Queen Street East
Brampton, Ontario L6W 3R1
Jay-Ann Capper
Salesperson
295 Queen Street East
Brampton, Ontario L6W 3R1

