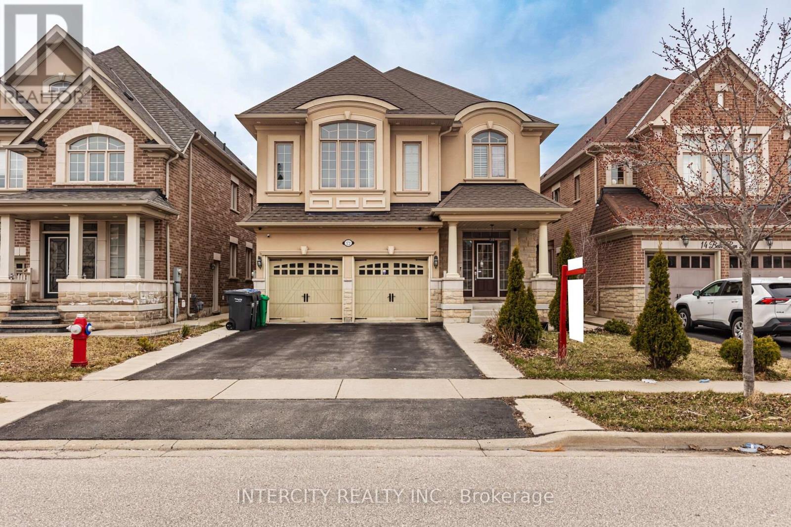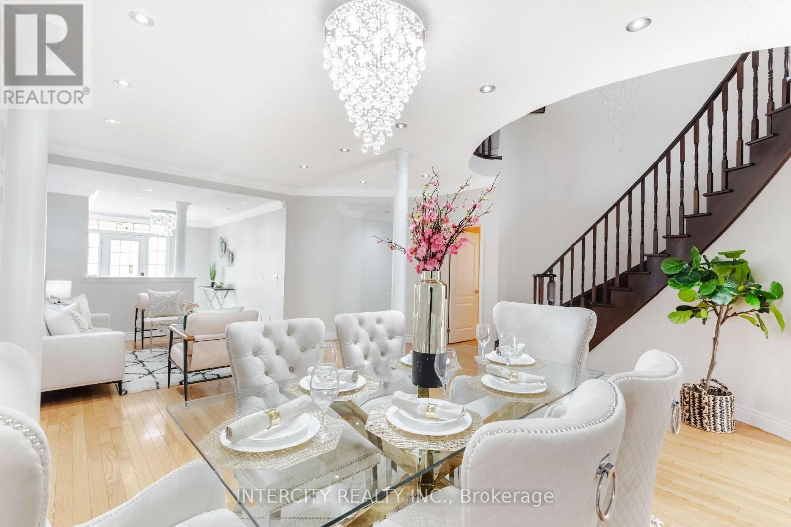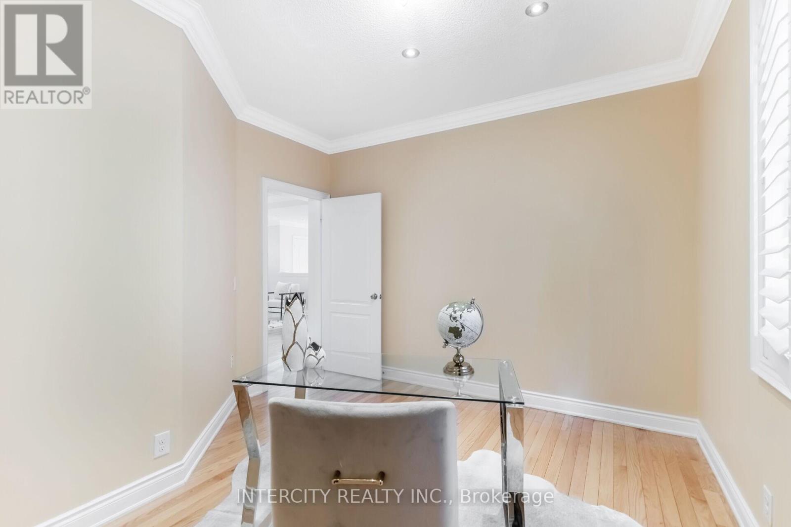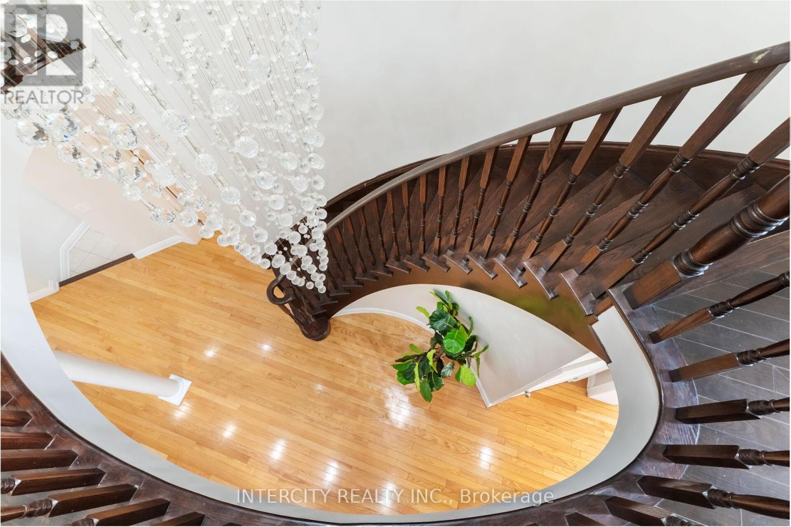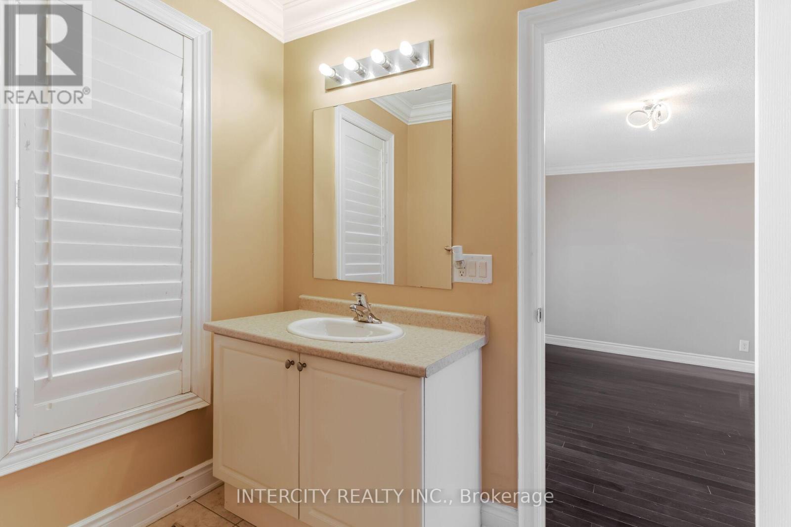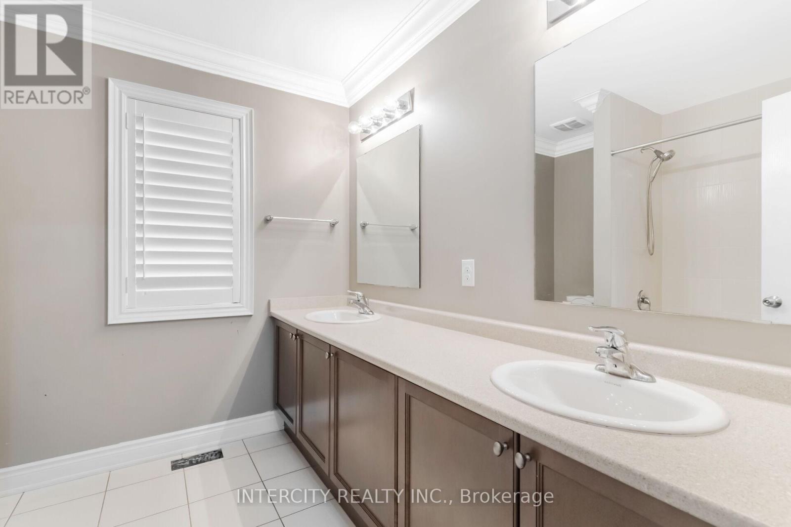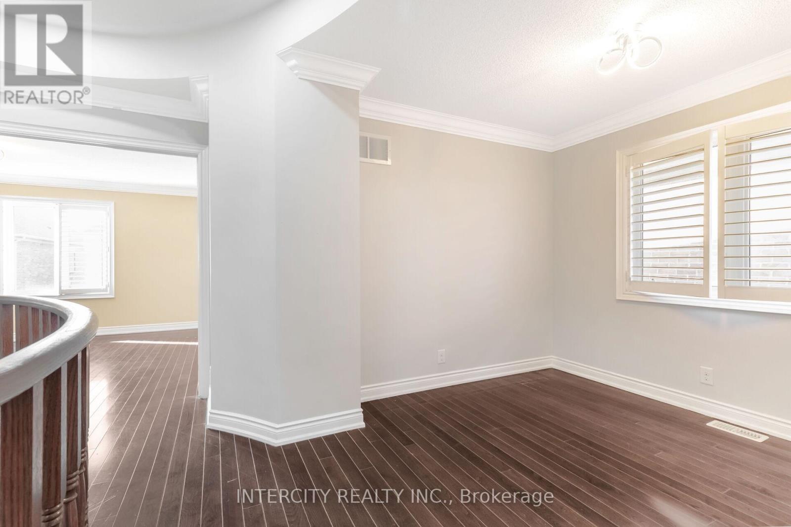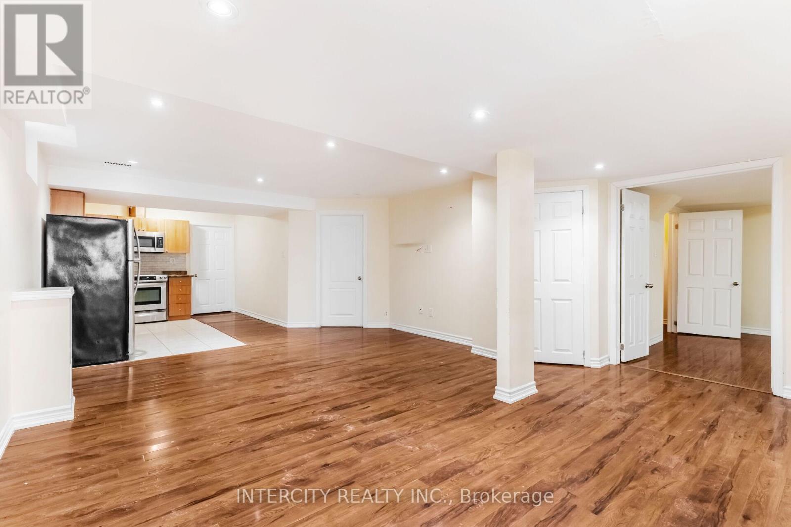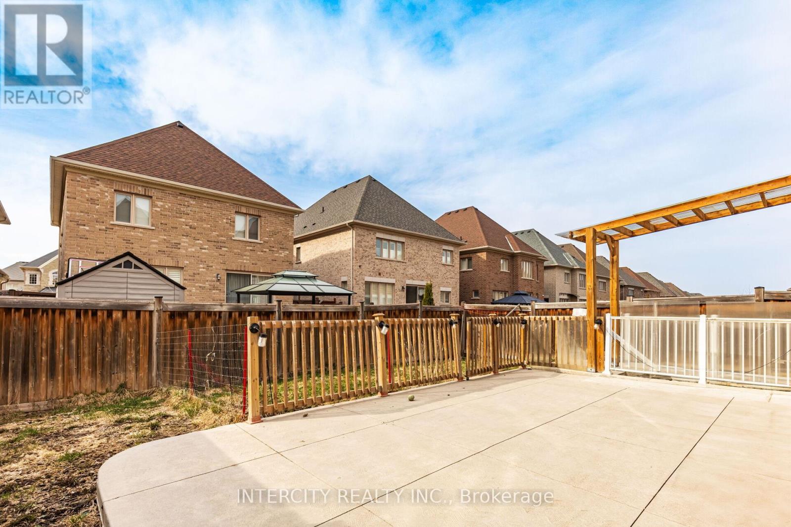12 Bear Run Road Brampton, Ontario L6X 2Y9
$1,499,900
Welcome to 12 Bear Run Rd & experience luxurious living in this 5+3 bedrooms and 6 bathrooms Home nestled in credit Valley neighborhood. Tucked away on a family-friendly private court, this Home offers approximately 3300 sq. ft of above ground and legal finished basement as a 2nd dwelling apartment with 3 Bedrooms and 2 full bathrooms with separate entrance. It has 9-ft ceilings on the main floor and Modern Kitchen with island and stainless steel appliances. The main floor home office provides ideal space for productivity. Luxurious Master ensuite and loft space which can be converted into small office or various purposes, Ensuite with dual vanities, a relaxing soaker tub, and a separate stand-up shower. The remaining 3 bedrooms are generous size, two paired with jack and jill baths and one has separate bath, plenty of closet space. Step outside Kitchen to meticulously landscaped Backyard, perfect for hosting gatherings with family and friends. This home offering everything you need for a life of comfort and luxury. (id:35762)
Property Details
| MLS® Number | W12107318 |
| Property Type | Single Family |
| Community Name | Credit Valley |
| AmenitiesNearBy | Hospital, Park, Public Transit |
| CommunityFeatures | School Bus |
| Features | Flat Site, Carpet Free |
| ParkingSpaceTotal | 6 |
Building
| BathroomTotal | 6 |
| BedroomsAboveGround | 4 |
| BedroomsBelowGround | 3 |
| BedroomsTotal | 7 |
| Amenities | Fireplace(s) |
| Appliances | Water Heater, Dryer, Washer, Window Coverings |
| BasementFeatures | Separate Entrance |
| BasementType | N/a |
| ConstructionStyleAttachment | Detached |
| CoolingType | Central Air Conditioning |
| ExteriorFinish | Brick, Stone |
| FireProtection | Smoke Detectors |
| FireplacePresent | Yes |
| FlooringType | Hardwood |
| FoundationType | Concrete |
| HalfBathTotal | 1 |
| HeatingFuel | Natural Gas |
| HeatingType | Forced Air |
| StoriesTotal | 2 |
| SizeInterior | 3000 - 3500 Sqft |
| Type | House |
| UtilityWater | Municipal Water |
Parking
| Garage |
Land
| Acreage | No |
| LandAmenities | Hospital, Park, Public Transit |
| Sewer | Sanitary Sewer |
| SizeDepth | 110 Ft ,4 In |
| SizeFrontage | 40 Ft ,8 In |
| SizeIrregular | 40.7 X 110.4 Ft |
| SizeTotalText | 40.7 X 110.4 Ft |
| ZoningDescription | Residential |
Rooms
| Level | Type | Length | Width | Dimensions |
|---|---|---|---|---|
| Second Level | Loft | 2.35 m | 3 m | 2.35 m x 3 m |
| Second Level | Laundry Room | 3.02 m | 3 m | 3.02 m x 3 m |
| Second Level | Primary Bedroom | 7.05 m | 4.33 m | 7.05 m x 4.33 m |
| Second Level | Bedroom 2 | 4.18 m | 3.05 m | 4.18 m x 3.05 m |
| Second Level | Bedroom 3 | 3.63 m | 3.75 m | 3.63 m x 3.75 m |
| Second Level | Bedroom 4 | 3.43 m | 3.3 m | 3.43 m x 3.3 m |
| Main Level | Living Room | 4.39 m | 3.3 m | 4.39 m x 3.3 m |
| Main Level | Dining Room | 3.78 m | 3.39 m | 3.78 m x 3.39 m |
| Main Level | Family Room | 5.45 m | 3.62 m | 5.45 m x 3.62 m |
| Main Level | Kitchen | 2.7 m | 4.5 m | 2.7 m x 4.5 m |
| Main Level | Eating Area | 2.55 m | 3.63 m | 2.55 m x 3.63 m |
| Main Level | Den | 3.55 m | 3.8 m | 3.55 m x 3.8 m |
Utilities
| Sewer | Installed |
https://www.realtor.ca/real-estate/28222851/12-bear-run-road-brampton-credit-valley-credit-valley
Interested?
Contact us for more information
Gurjot Singh Randhawa
Salesperson
3600 Langstaff Rd., Ste14
Vaughan, Ontario L4L 9E7
Amanjot Singh Randhawa
Salesperson
3600 Langstaff Rd., Ste14
Vaughan, Ontario L4L 9E7


