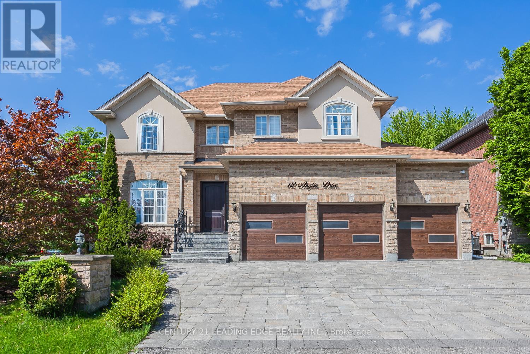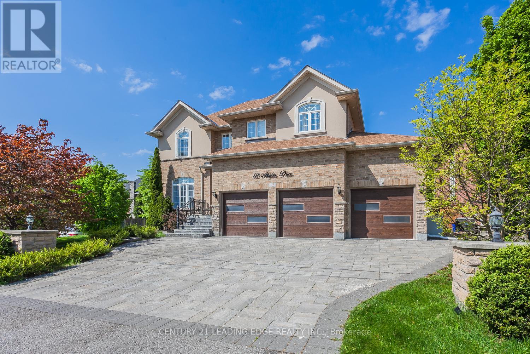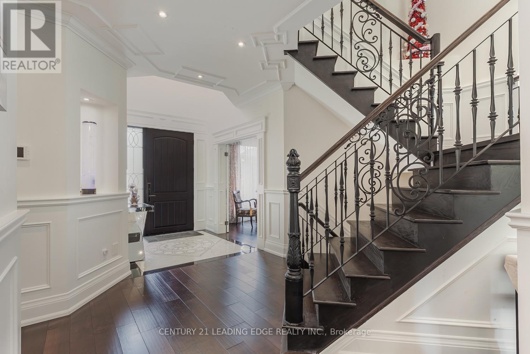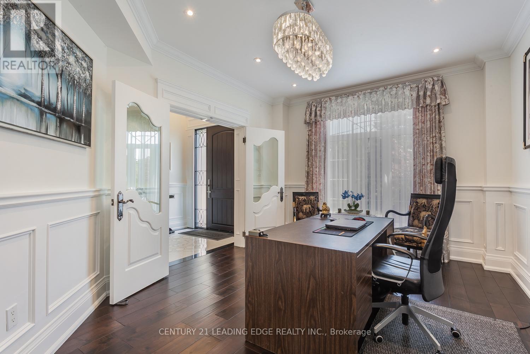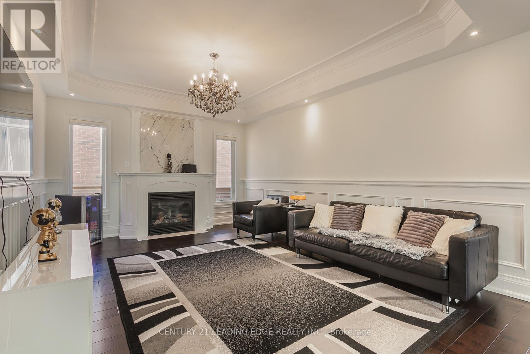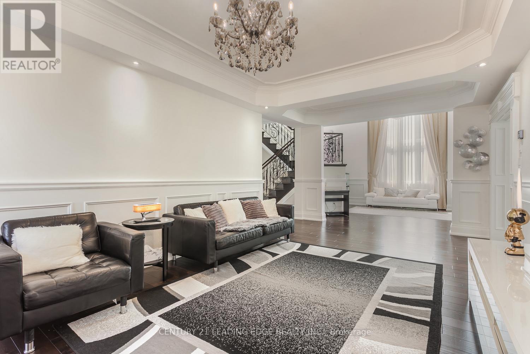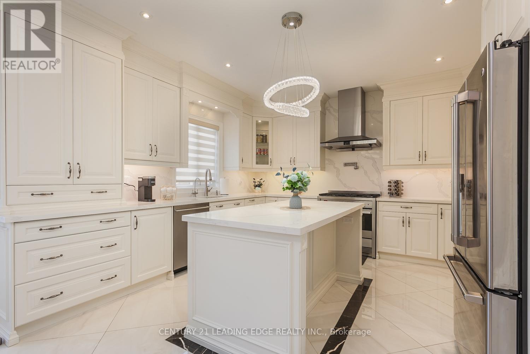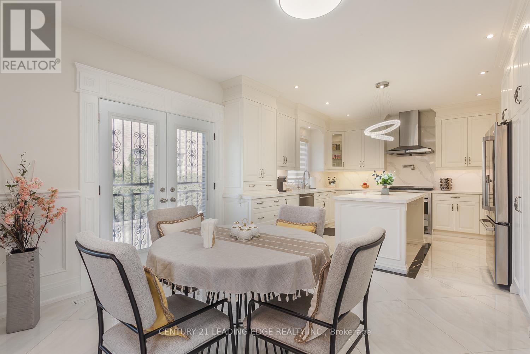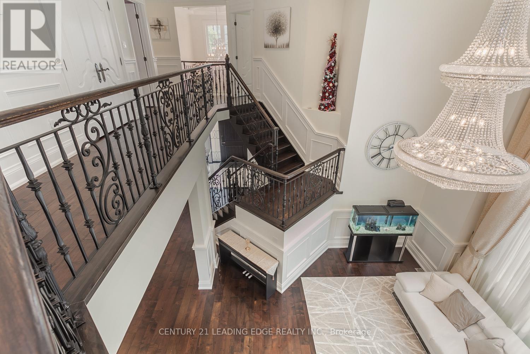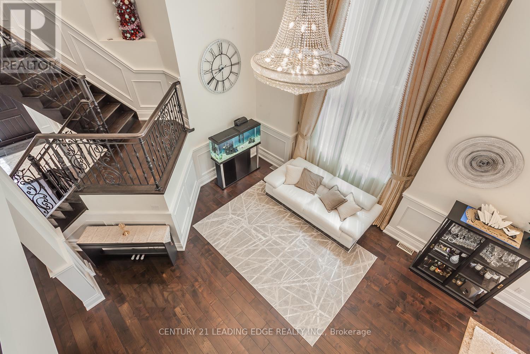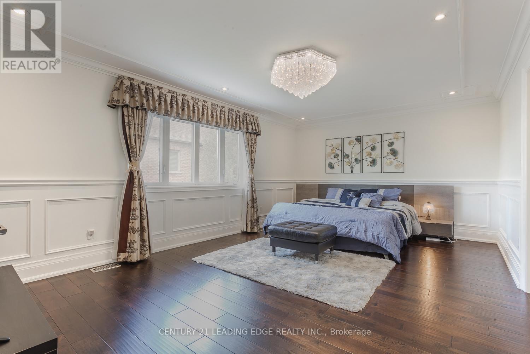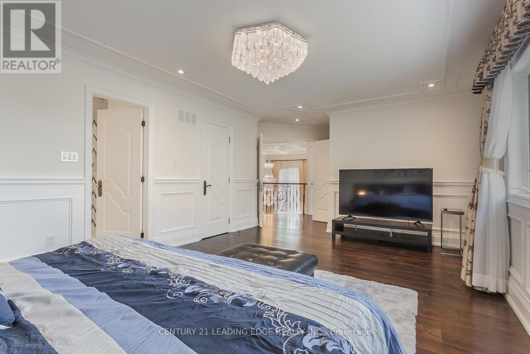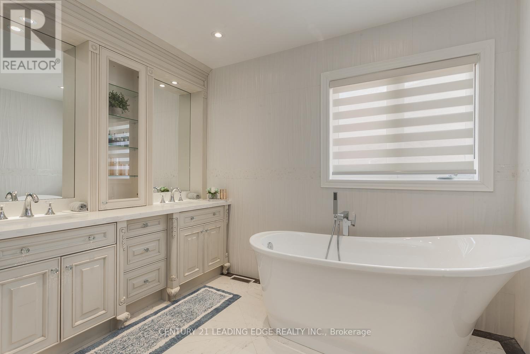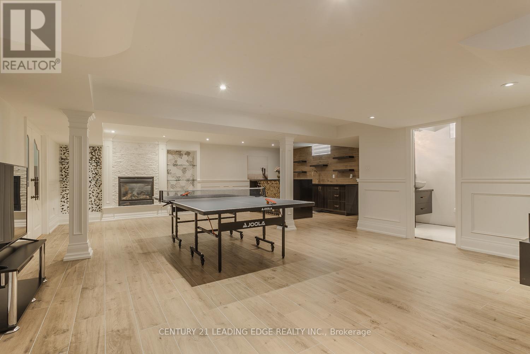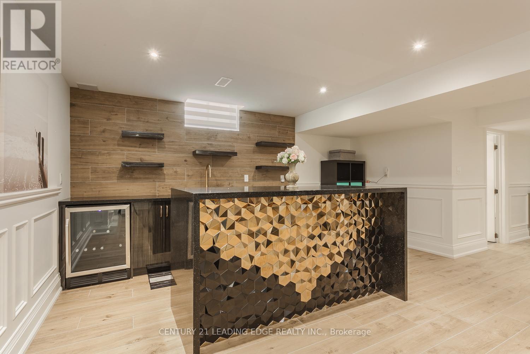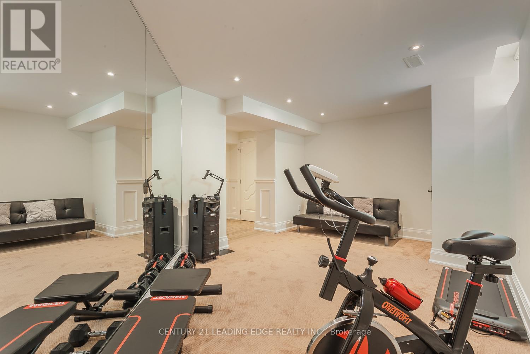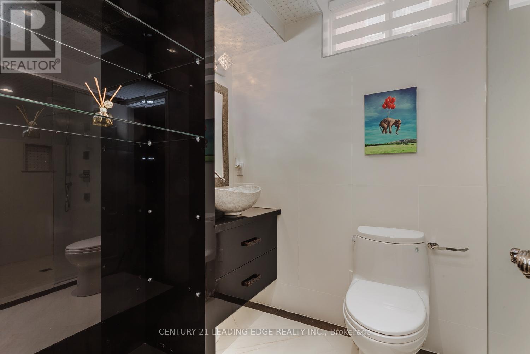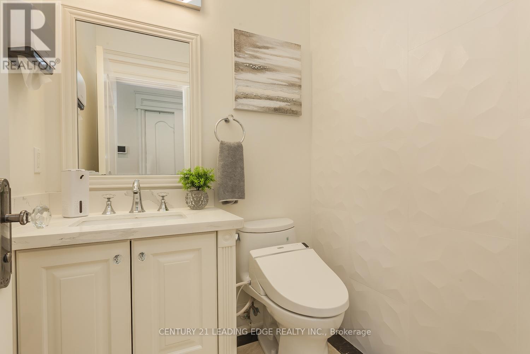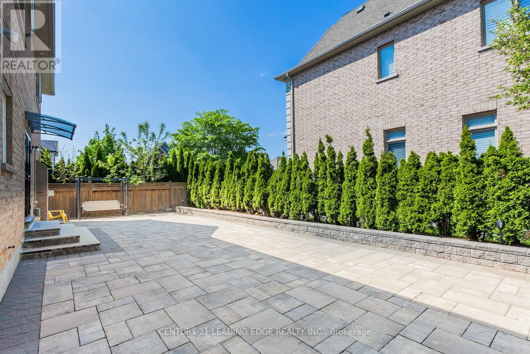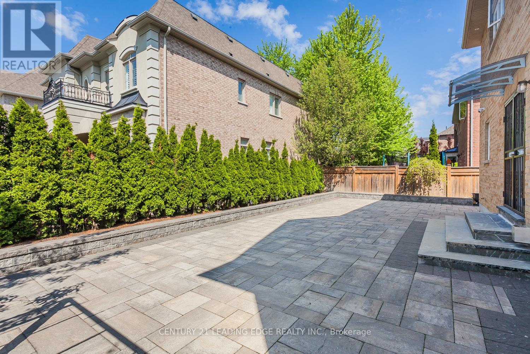245 West Beaver Creek Rd #9B
(289)317-1288
12 Anglin Drive Richmond Hill, Ontario L4E 3M5
5 Bedroom
7 Bathroom
3500 - 5000 sqft
Fireplace
Central Air Conditioning
Forced Air
$2,788,000
Luxury 5 Bdrms Home in Prime Richmond Hill; Office on Ground Floor; 3 Car Garage; Living Area Open to Above with Waffle Ceiling; Wainscoting Wall Panel, Crown Moulding, Crystal Light and Pot Light Through Out the House; Elegant Iron Stair Railing; Build-in Cabinetry in 2 Bdrms; Auto Toilets; Heated Master Br Bathroom Floor; Finished Basement with Bar, Steam Shower, Theater Room, Fitness Room and Separate Entrance; Exterior Pot Lights; Interlocking Driveway and Backyard; Too Much to Mention... (id:35762)
Property Details
| MLS® Number | N12066538 |
| Property Type | Single Family |
| Community Name | Jefferson |
| EquipmentType | Water Heater - Gas |
| Features | Irregular Lot Size, Paved Yard, Carpet Free |
| ParkingSpaceTotal | 9 |
| RentalEquipmentType | Water Heater - Gas |
Building
| BathroomTotal | 7 |
| BedroomsAboveGround | 5 |
| BedroomsTotal | 5 |
| Appliances | Garage Door Opener Remote(s), Dishwasher, Dryer, Microwave, Stove, Washer, Window Coverings, Refrigerator |
| BasementDevelopment | Finished |
| BasementFeatures | Separate Entrance |
| BasementType | N/a (finished) |
| ConstructionStyleAttachment | Detached |
| CoolingType | Central Air Conditioning |
| ExteriorFinish | Brick, Stone |
| FireplacePresent | Yes |
| FlooringType | Hardwood, Ceramic |
| FoundationType | Unknown |
| HalfBathTotal | 1 |
| HeatingFuel | Natural Gas |
| HeatingType | Forced Air |
| StoriesTotal | 2 |
| SizeInterior | 3500 - 5000 Sqft |
| Type | House |
| UtilityWater | Municipal Water |
Parking
| Attached Garage | |
| Garage |
Land
| Acreage | No |
| Sewer | Sanitary Sewer |
| SizeDepth | 104 Ft ,7 In |
| SizeFrontage | 45 Ft ,3 In |
| SizeIrregular | 45.3 X 104.6 Ft ; Irreg As Per Survey, 60.03ft @ The Back. |
| SizeTotalText | 45.3 X 104.6 Ft ; Irreg As Per Survey, 60.03ft @ The Back. |
Rooms
| Level | Type | Length | Width | Dimensions |
|---|---|---|---|---|
| Second Level | Bedroom | 3.78 m | 3.68 m | 3.78 m x 3.68 m |
| Second Level | Primary Bedroom | 6.25 m | 3.98 m | 6.25 m x 3.98 m |
| Second Level | Bedroom | 4.05 m | 3.75 m | 4.05 m x 3.75 m |
| Second Level | Bedroom | 4.98 m | 3.33 m | 4.98 m x 3.33 m |
| Second Level | Bedroom | 4.5 m | 3.25 m | 4.5 m x 3.25 m |
| Basement | Recreational, Games Room | 9.1 m | 7.5 m | 9.1 m x 7.5 m |
| Ground Level | Living Room | 8.76 m | 4.55 m | 8.76 m x 4.55 m |
| Ground Level | Dining Room | 8.76 m | 4.55 m | 8.76 m x 4.55 m |
| Ground Level | Family Room | 5.23 m | 3.78 m | 5.23 m x 3.78 m |
| Ground Level | Kitchen | 4.25 m | 3.18 m | 4.25 m x 3.18 m |
| Ground Level | Eating Area | 4.25 m | 2.77 m | 4.25 m x 2.77 m |
| Ground Level | Office | 4.55 m | 3.65 m | 4.55 m x 3.65 m |
https://www.realtor.ca/real-estate/28130430/12-anglin-drive-richmond-hill-jefferson-jefferson
Interested?
Contact us for more information
Lynn Jiang
Salesperson
Century 21 Leading Edge Realty Inc.
1053 Mcnicoll Avenue
Toronto, Ontario M1W 3W6
1053 Mcnicoll Avenue
Toronto, Ontario M1W 3W6

