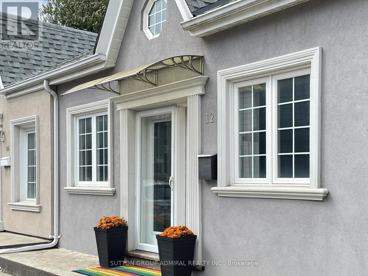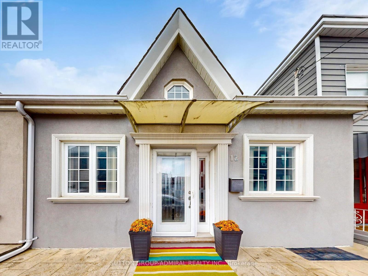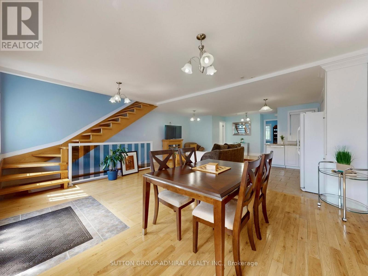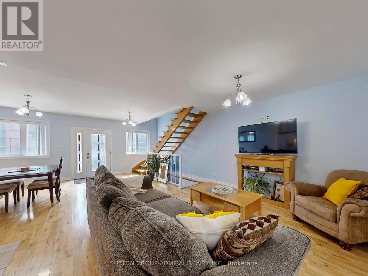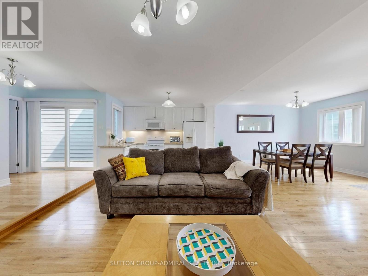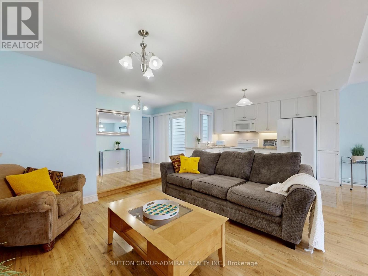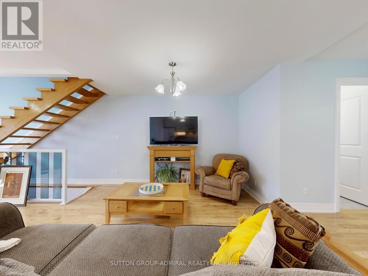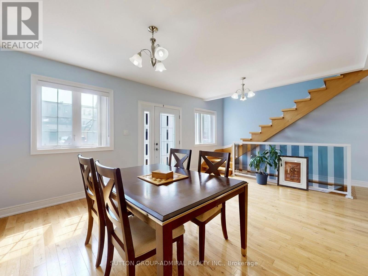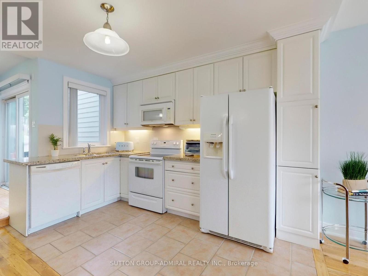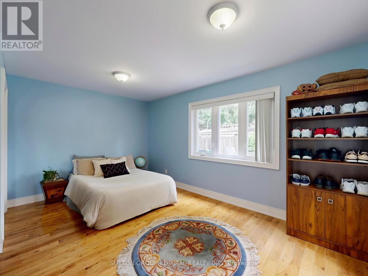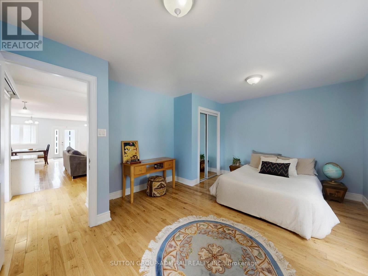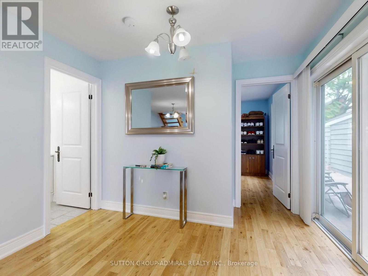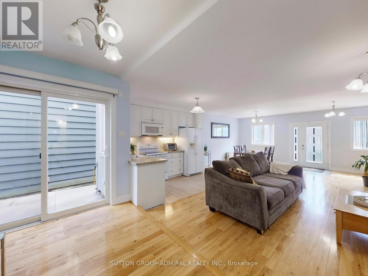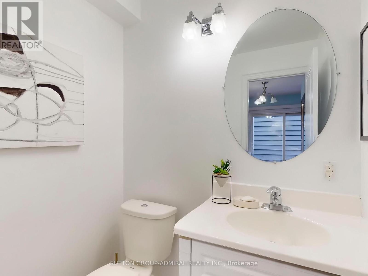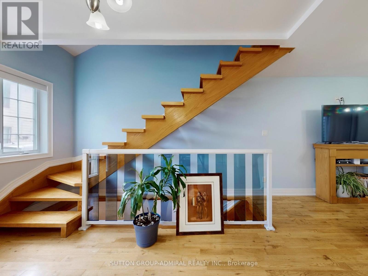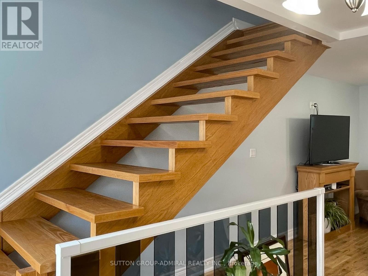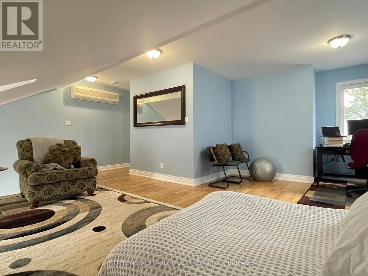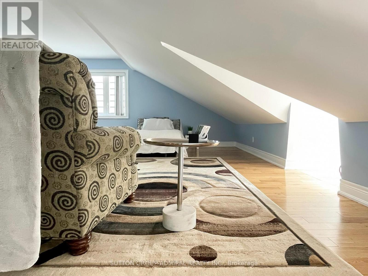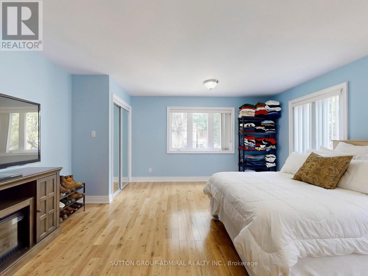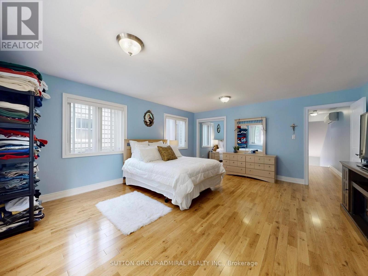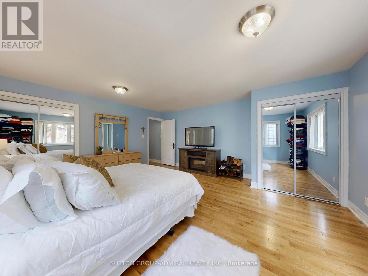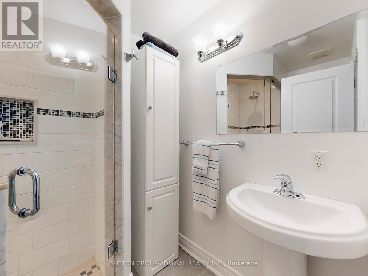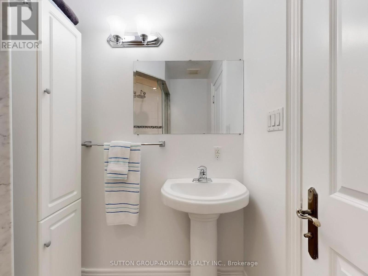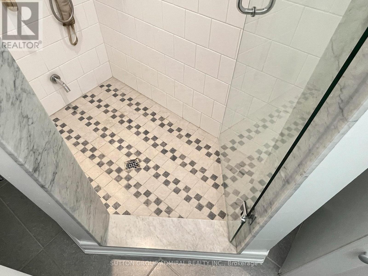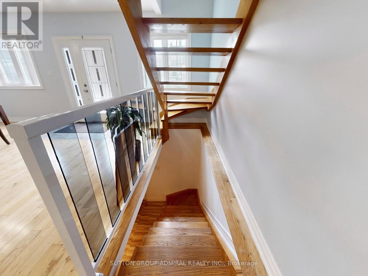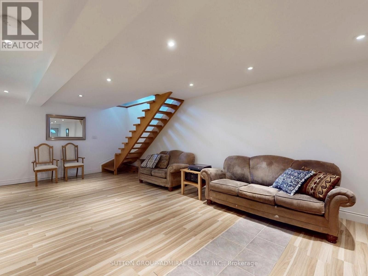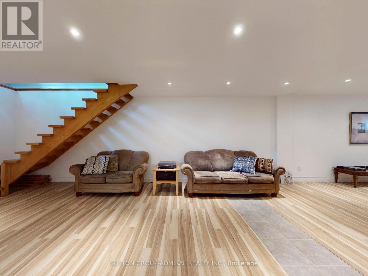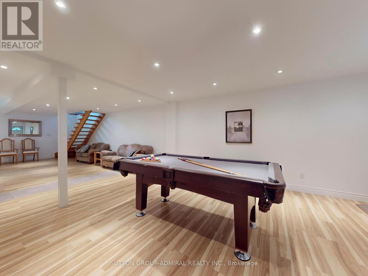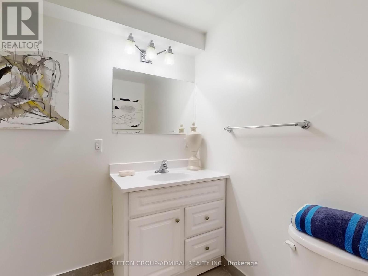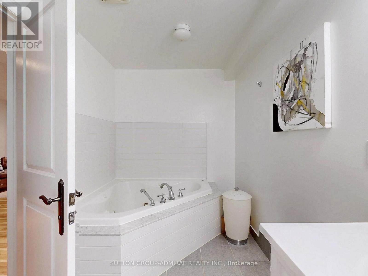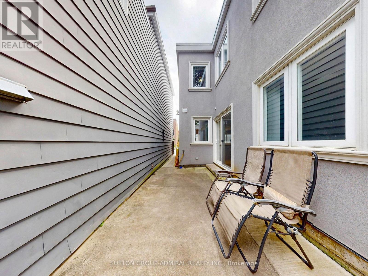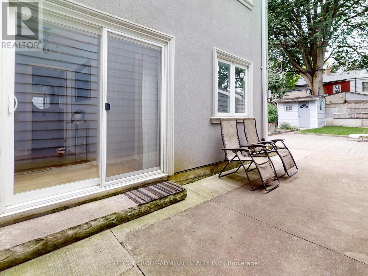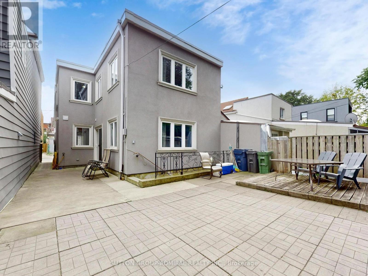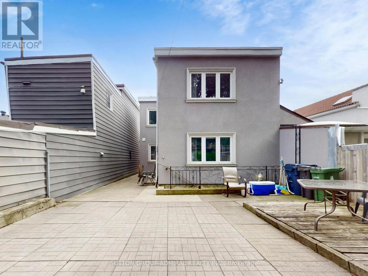12 Abbs Street Toronto, Ontario M6K 1M6
$1,099,999
You do not want to miss this 2 Bed + Den GEM in Roncesvalles! Enjoy all the perks of urban living with cafes, restaurants & shops around the corner. Open concept layout with main floor bedroom, spacious primary and 2nd floor den. The FINISHED WALK OUT basement includes tall ceilings, an enclosed laundry room + bathroom with soaker tub. The fenced in backyard is an absolute urban garden oasis, with a combo of grass, garden beds pavers & work shed, allowing for endless possibilities. Bring your most particular clients to see this meticulously maintained property. (Lot 25x90) (id:35762)
Property Details
| MLS® Number | W12388492 |
| Property Type | Single Family |
| Neigbourhood | Little Tibet |
| Community Name | Roncesvalles |
| AmenitiesNearBy | Park, Place Of Worship, Public Transit |
| EquipmentType | Water Heater |
| Features | Cul-de-sac, Paved Yard, Carpet Free |
| RentalEquipmentType | Water Heater |
| Structure | Patio(s), Shed |
Building
| BathroomTotal | 3 |
| BedroomsAboveGround | 2 |
| BedroomsTotal | 2 |
| Age | 100+ Years |
| Appliances | Dishwasher, Dryer, Stove, Washer, Window Coverings, Refrigerator |
| BasementDevelopment | Finished |
| BasementFeatures | Walk Out |
| BasementType | N/a (finished) |
| ConstructionStyleAttachment | Semi-detached |
| CoolingType | Wall Unit |
| ExteriorFinish | Stucco |
| FlooringType | Tile |
| FoundationType | Concrete |
| HalfBathTotal | 1 |
| HeatingFuel | Natural Gas |
| HeatingType | Forced Air |
| StoriesTotal | 2 |
| SizeInterior | 1100 - 1500 Sqft |
| Type | House |
| UtilityWater | Municipal Water |
Parking
| No Garage |
Land
| Acreage | No |
| FenceType | Fenced Yard |
| LandAmenities | Park, Place Of Worship, Public Transit |
| Sewer | Sanitary Sewer |
| SizeDepth | 91 Ft |
| SizeFrontage | 25 Ft |
| SizeIrregular | 25 X 91 Ft |
| SizeTotalText | 25 X 91 Ft |
Rooms
| Level | Type | Length | Width | Dimensions |
|---|---|---|---|---|
| Second Level | Den | 6.91 m | 6.35 m | 6.91 m x 6.35 m |
| Second Level | Primary Bedroom | 5.21 m | 4.7 m | 5.21 m x 4.7 m |
| Basement | Recreational, Games Room | 12.19 m | 4.39 m | 12.19 m x 4.39 m |
| Ground Level | Bedroom | 5.26 m | 3.66 m | 5.26 m x 3.66 m |
| Ground Level | Living Room | 4.9 m | 3.53 m | 4.9 m x 3.53 m |
| Ground Level | Kitchen | 3.43 m | 2.74 m | 3.43 m x 2.74 m |
| Ground Level | Dining Room | 5.13 m | 4.06 m | 5.13 m x 4.06 m |
https://www.realtor.ca/real-estate/28829835/12-abbs-street-toronto-roncesvalles-roncesvalles
Interested?
Contact us for more information
Dag Lestani-Larsen
Salesperson
1881 Steeles Ave. W.
Toronto, Ontario M3H 5Y4
Mara Larsen
Salesperson
1881 Steeles Ave. W.
Toronto, Ontario M3H 5Y4
Harry Gliddon
Broker
1881 Steeles Ave. W.
Toronto, Ontario M3H 5Y4

