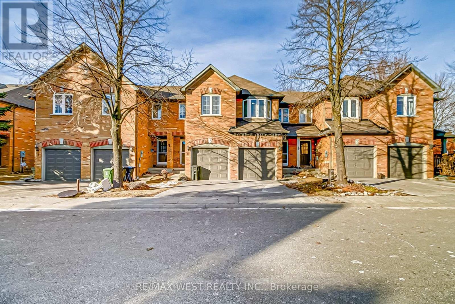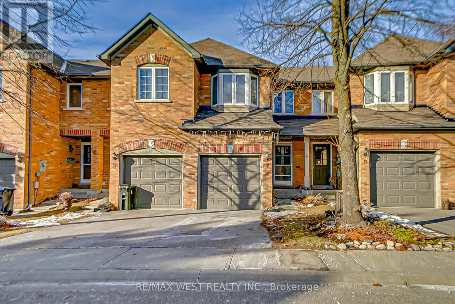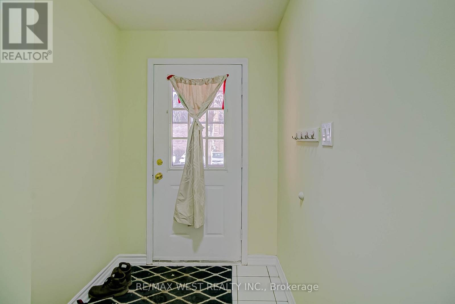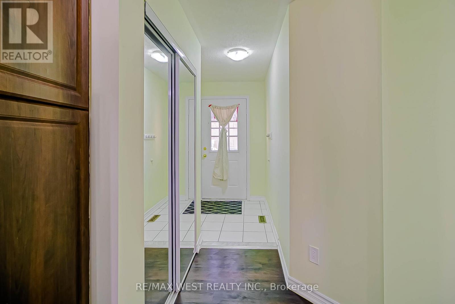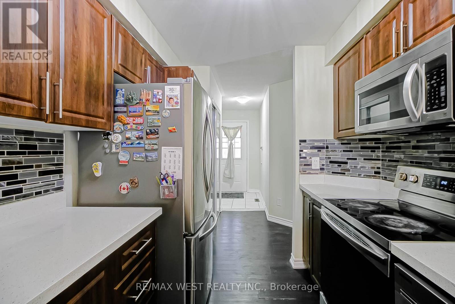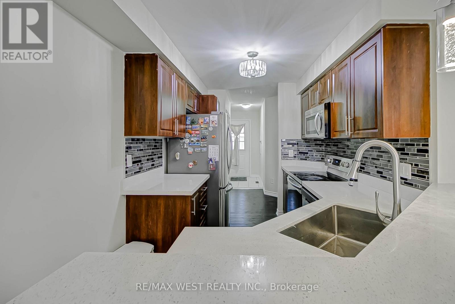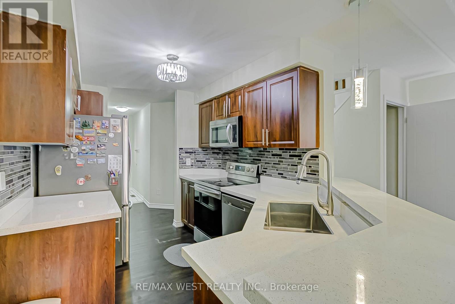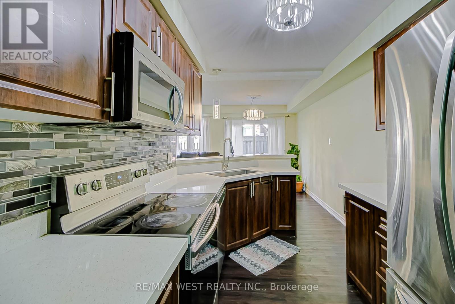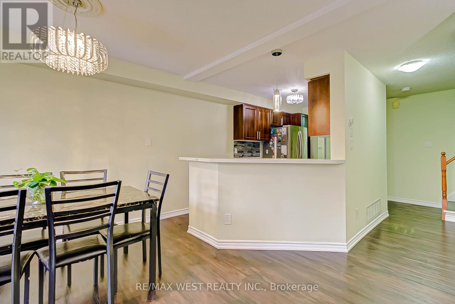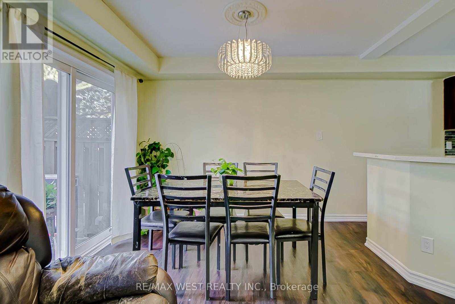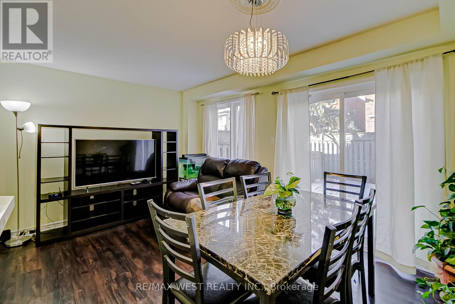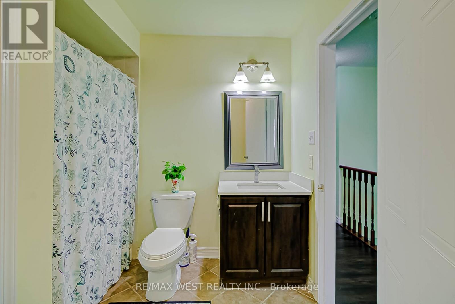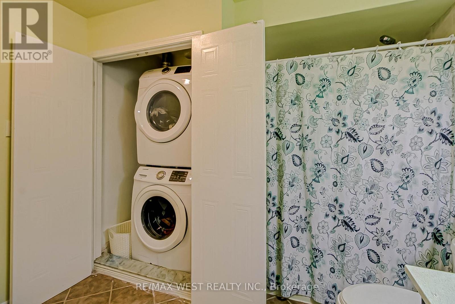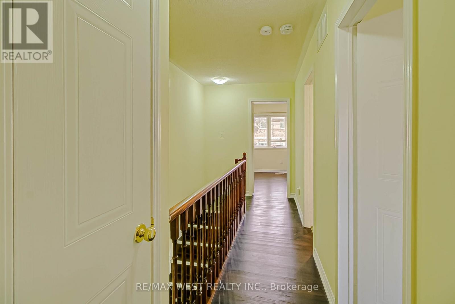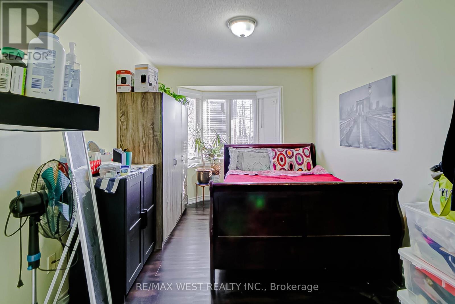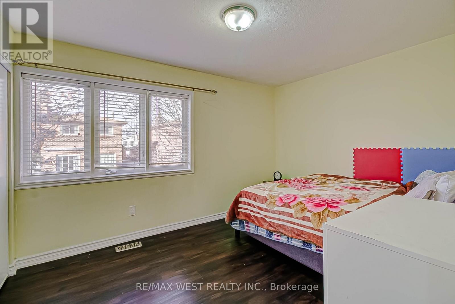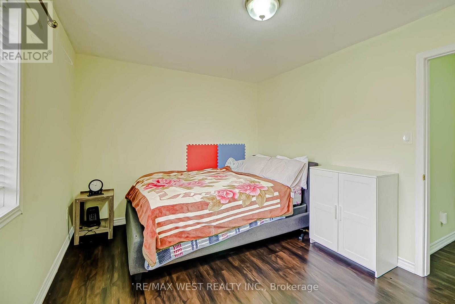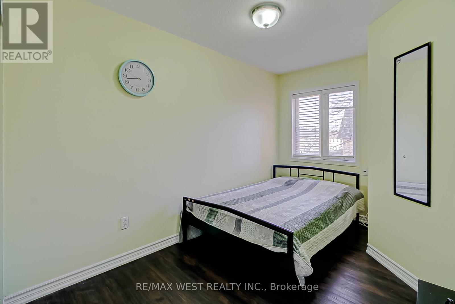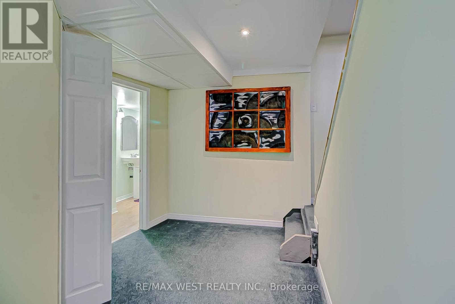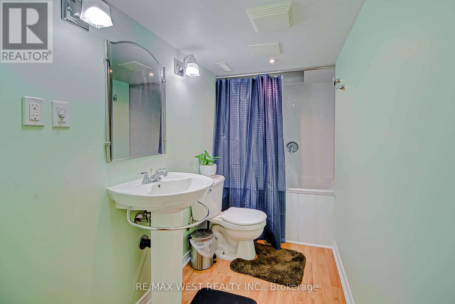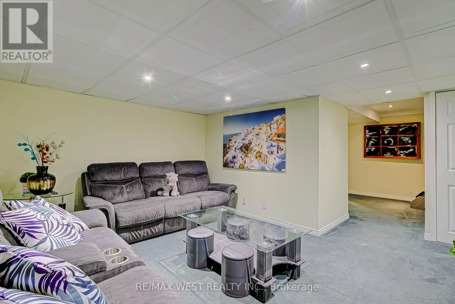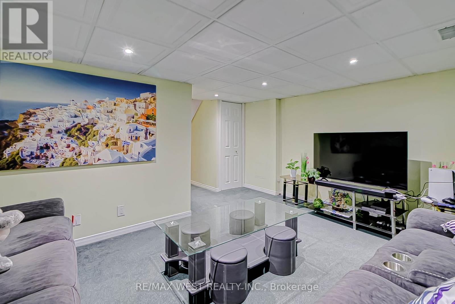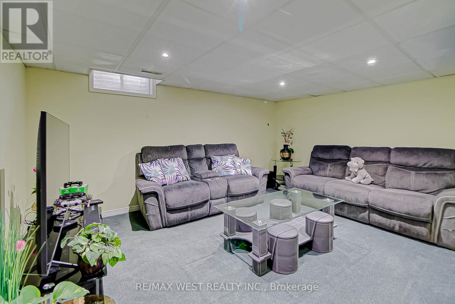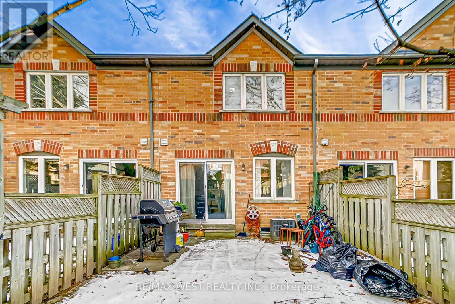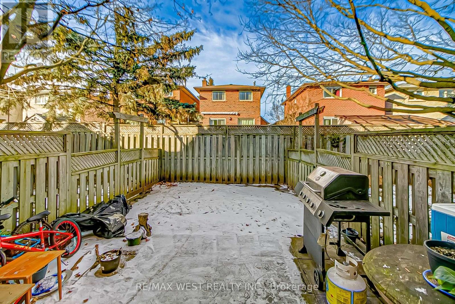12 - 6400 Lawrence Avenue E Toronto, Ontario M1C 5C6
$800,000Maintenance, Common Area Maintenance
$478.79 Monthly
Maintenance, Common Area Maintenance
$478.79 MonthlyRouge Hill Walk by Daniels offers the perfect blend of convenience and lifestyle. Situated just steps from Rouge Hill GO Station and the lake, this fabulous and affordable 3-bedroom, 2-bathroom townhome in Rouge Hill is an ideal location for your family. Nestled in a family friendly and private Port Union enclave, this home features an open-concept main floor with a walkout to a fenced backyard. Enjoy easy access to parks, transit, and the waterfront, making it perfect for commuters and walkout to a fenced backyard. Friendly and private Port Union enclave, this home features an open-concept main floor with a nature lovers alike. Reach Union Station in approximately 30 minutes via the Rouge Hill GO Train, or take advantage of nearby TTC routes and quick access to Highway 401. Proximity to the lake and scenic waterfront trails enhances the charm of this highly desirable location. Don't miss this rare opportunity to experience modern living in a sought-after community in Scarborough. (id:35762)
Property Details
| MLS® Number | E12021566 |
| Property Type | Single Family |
| Neigbourhood | Lawrence Park |
| Community Name | Rouge E10 |
| CommunityFeatures | Pet Restrictions |
| ParkingSpaceTotal | 2 |
Building
| BathroomTotal | 2 |
| BedroomsAboveGround | 3 |
| BedroomsTotal | 3 |
| Appliances | Water Heater - Tankless |
| BasementDevelopment | Finished |
| BasementType | N/a (finished) |
| CoolingType | Central Air Conditioning |
| ExteriorFinish | Brick |
| FlooringType | Laminate, Ceramic |
| HeatingFuel | Natural Gas |
| HeatingType | Forced Air |
| StoriesTotal | 2 |
| SizeInterior | 1000 - 1199 Sqft |
| Type | Row / Townhouse |
Parking
| Attached Garage | |
| Garage |
Land
| Acreage | No |
Rooms
| Level | Type | Length | Width | Dimensions |
|---|---|---|---|---|
| Second Level | Primary Bedroom | 3.88 m | 3.04 m | 3.88 m x 3.04 m |
| Second Level | Bedroom | 4.26 m | 2.48 m | 4.26 m x 2.48 m |
| Second Level | Bedroom | 4.77 m | 2.79 m | 4.77 m x 2.79 m |
| Basement | Recreational, Games Room | 4.57 m | 3.35 m | 4.57 m x 3.35 m |
| Main Level | Living Room | 4.57 m | 4.01 m | 4.57 m x 4.01 m |
| Main Level | Kitchen | 3.45 m | 2.43 m | 3.45 m x 2.43 m |
| Main Level | Foyer | 2.03 m | 1.65 m | 2.03 m x 1.65 m |
https://www.realtor.ca/real-estate/28029963/12-6400-lawrence-avenue-e-toronto-rouge-rouge-e10
Interested?
Contact us for more information
Frederick Camingal
Salesperson
6074 Kingston Road
Toronto, Ontario M1C 1K4

