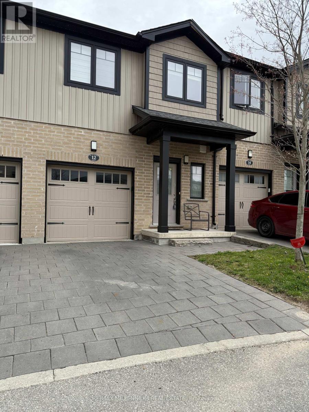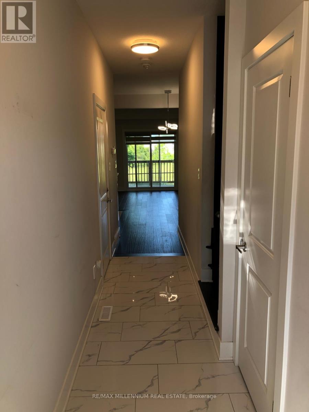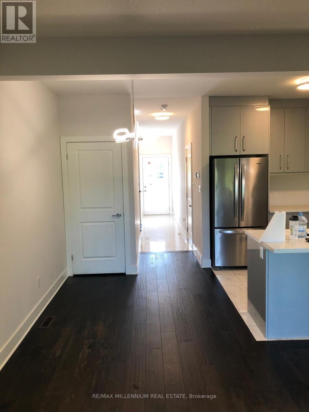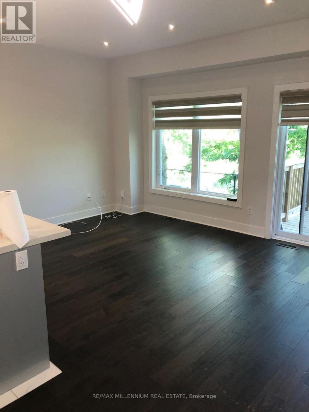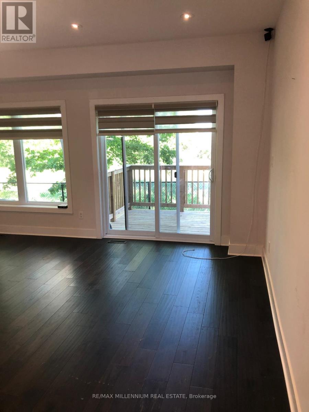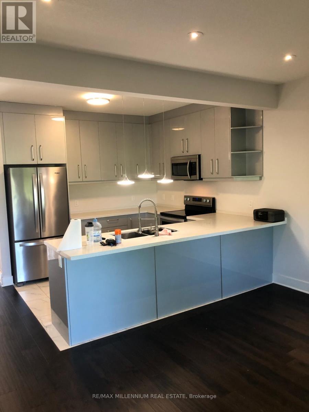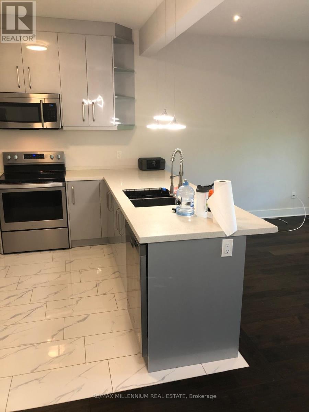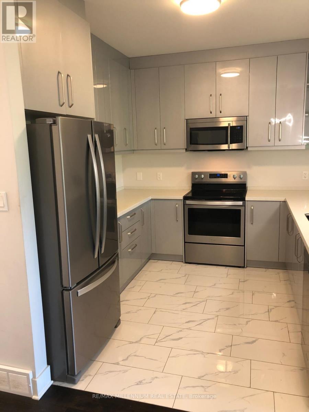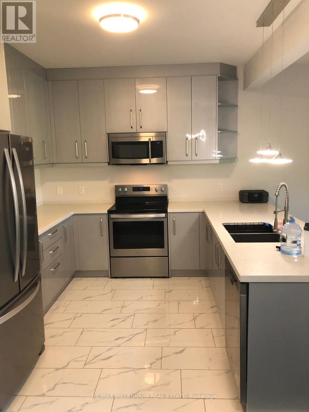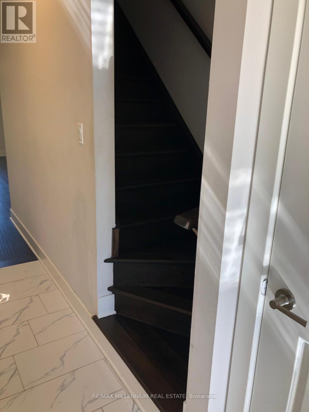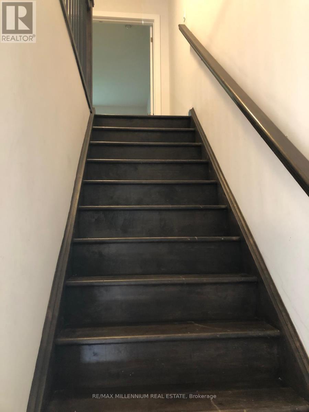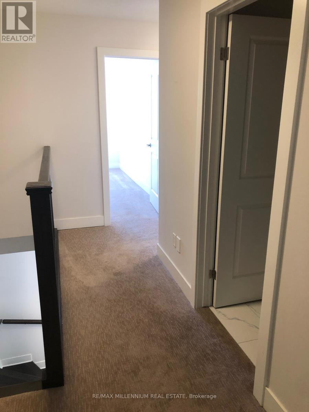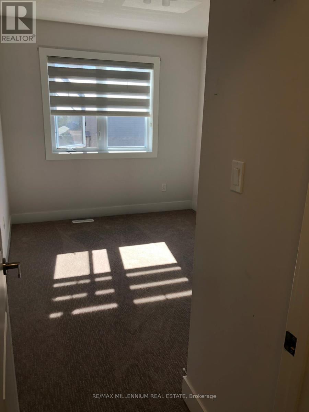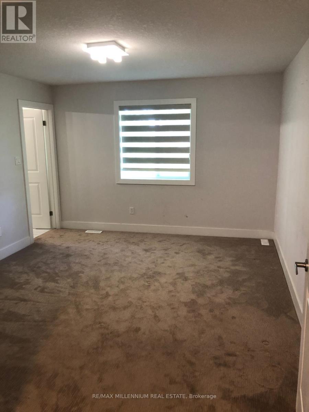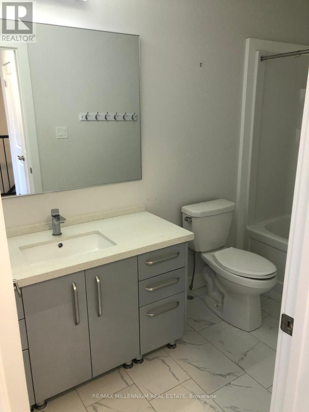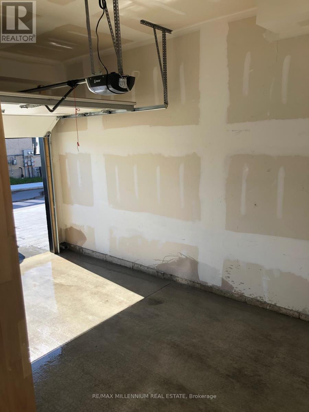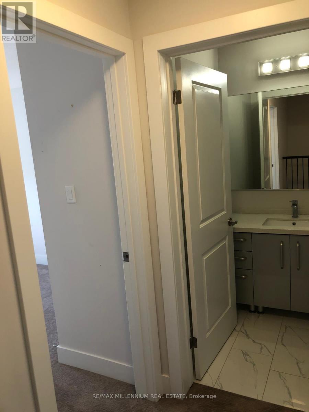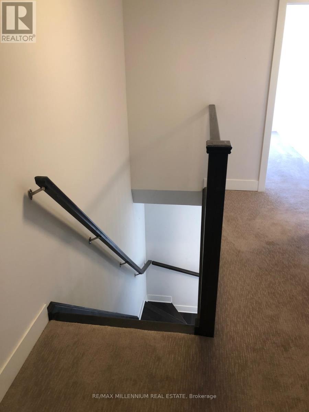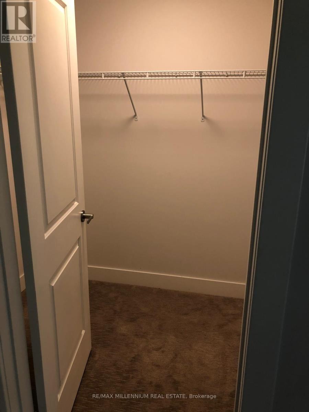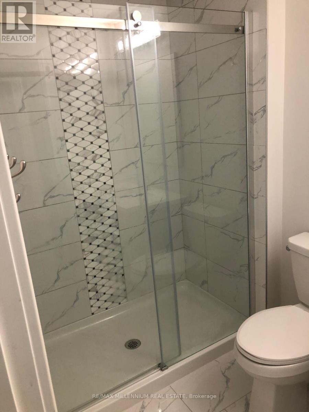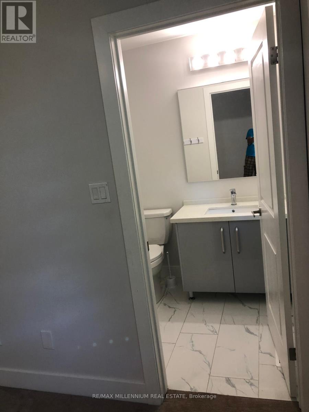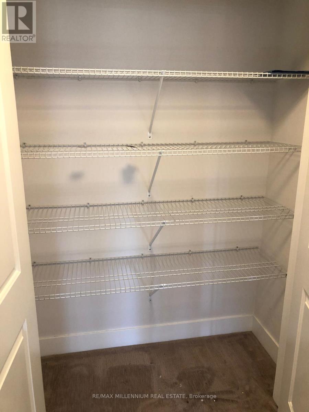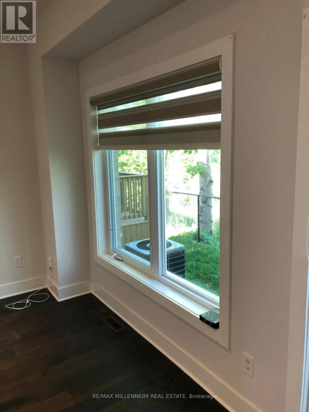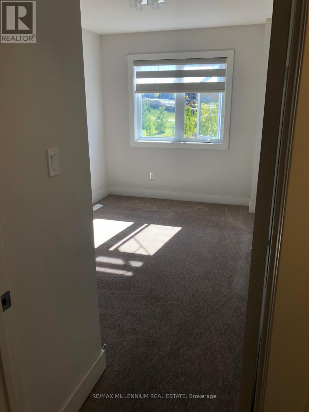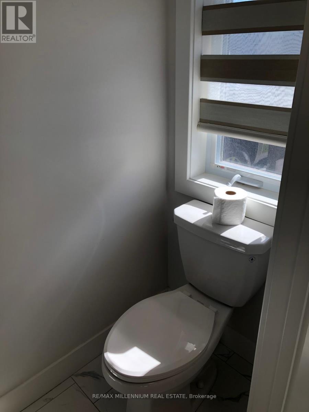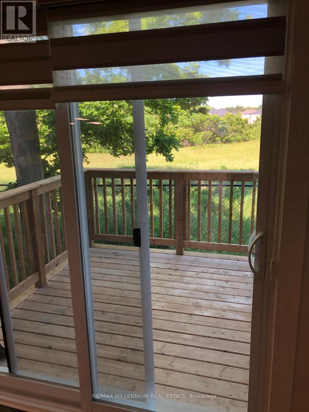12 - 2621 Holbrook Drive London South, Ontario N6M 0G2
$549,000Maintenance, Parking
$105 Monthly
Maintenance, Parking
$105 Monthly(((Welcome To This Beautiful Townhouse Situated In a Quite Neighbourhood))) | 2019 Built Perfect For First Time Buyers | Only 5 Minutes Drive To The Highway 401 1 This Sun Filled House Features An Incredible Floor Plan | Main Floor Hallway Features Upgraded Rectangular Tiles Huge Kitchen With Upgraded Taller Cabinets With Upgraded Handles, Quartz Counter Tops, Stainless Steel Appliances | Living Room Overlooking The Backyard With Deck | Upgraded Laminate Floors in The Living Room and The Breakfast Area Lots of Pot Lights on The Main Floor | Upgraded Zebra Blinds Throughout The House | Laundry Conveniently Located On The Main Floor With Stainless Steel Sink and Lot's of Cabinets | ((Quartz Counter Tops in The Laundry Room)) [[Access From Inside The House To The One Car Garage)) | ((Oak Stairs Leads To The Upper Floor That Features 3 Bedrooms and 2 Full Washrooms)) | Huge Primary Bedroom With Huge Walk-In Closet and 4 Pc Ensuite With Standing Shower With Glass and Quartz Counter Tops | Lots of Natural Light Throughout The Second Floor As Well | Other Two Bedrooms Are Excellent Size With Lots of Sunlight | Double Door Linen Closet on The Upper Floor | 2nd Washroom on The Upper Floor Features Quartz Counter Top With Sink and Lots of Cabinets, Shower Tub ((Unspoiled Basement)) [[[[[Shows A+++++++++++++]]]]] ((((Seeing is Believing)))) (id:35762)
Property Details
| MLS® Number | X12163934 |
| Property Type | Single Family |
| Community Name | South U |
| CommunityFeatures | Pet Restrictions |
| ParkingSpaceTotal | 2 |
Building
| BathroomTotal | 3 |
| BedroomsAboveGround | 3 |
| BedroomsTotal | 3 |
| Appliances | Garage Door Opener Remote(s), Dishwasher, Microwave, Stove, Window Coverings, Refrigerator |
| BasementDevelopment | Finished |
| BasementType | Full (finished) |
| CoolingType | Central Air Conditioning |
| ExteriorFinish | Brick, Vinyl Siding |
| FlooringType | Laminate, Ceramic, Carpeted |
| HalfBathTotal | 1 |
| HeatingFuel | Natural Gas |
| HeatingType | Forced Air |
| StoriesTotal | 2 |
| SizeInterior | 1200 - 1399 Sqft |
| Type | Row / Townhouse |
Parking
| Garage |
Land
| Acreage | No |
Rooms
| Level | Type | Length | Width | Dimensions |
|---|---|---|---|---|
| Second Level | Primary Bedroom | 3.75 m | 4 m | 3.75 m x 4 m |
| Second Level | Bedroom 2 | 2.68 m | 3.6 m | 2.68 m x 3.6 m |
| Second Level | Bedroom 3 | 2.68 m | 3.29 m | 2.68 m x 3.29 m |
| Main Level | Living Room | 5.33 m | 3.47 m | 5.33 m x 3.47 m |
| Main Level | Kitchen | 3.11 m | 2.96 m | 3.11 m x 2.96 m |
| Main Level | Dining Room | 2.44 m | 2.96 m | 2.44 m x 2.96 m |
https://www.realtor.ca/real-estate/28346562/12-2621-holbrook-drive-london-south-south-u-south-u
Interested?
Contact us for more information
Kanwaljeet Sehmby
Salesperson
81 Zenway Blvd #25
Woodbridge, Ontario L4H 0S5


