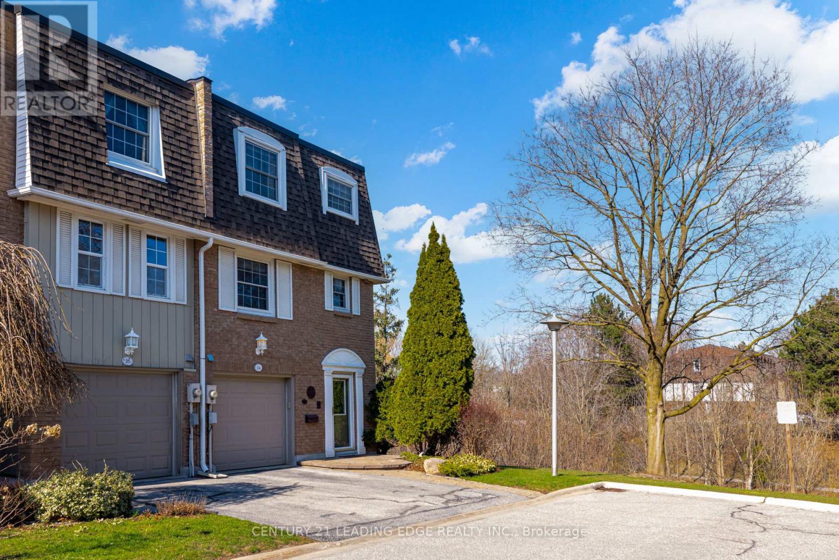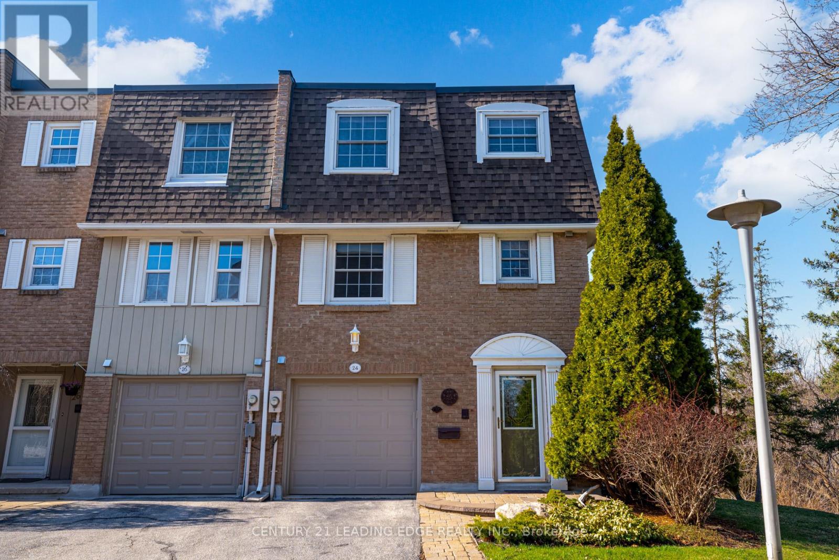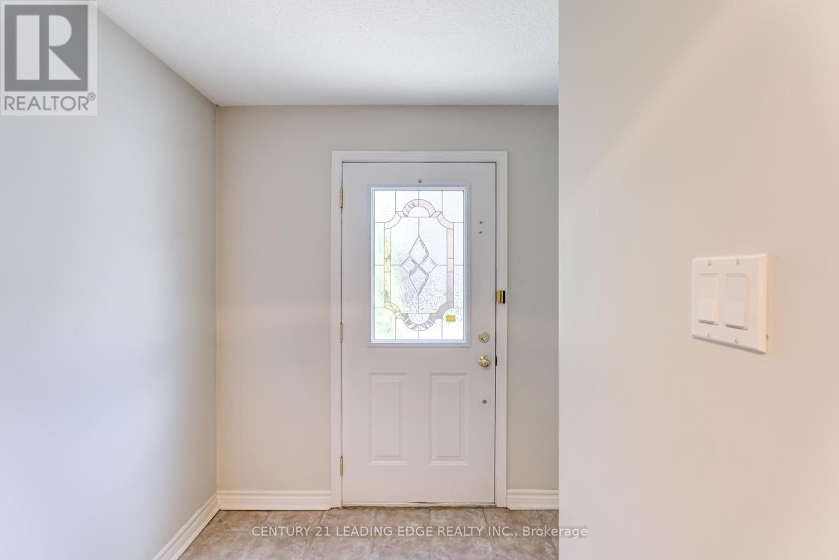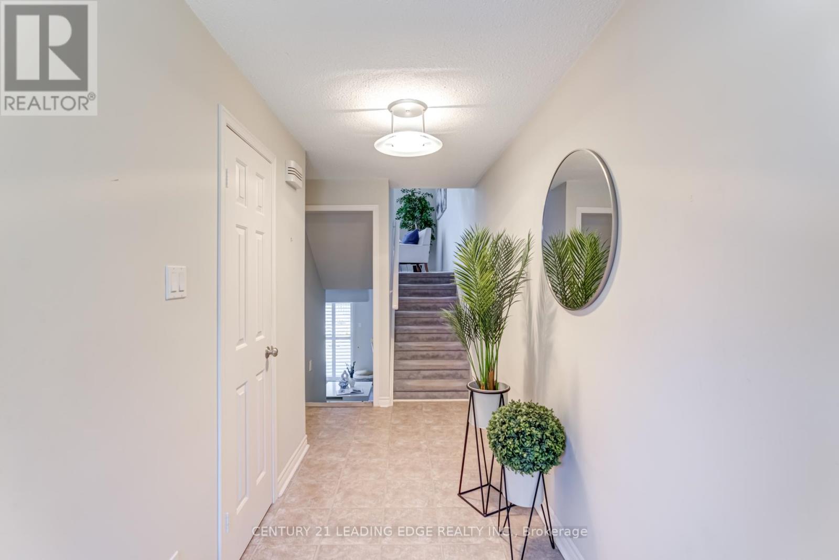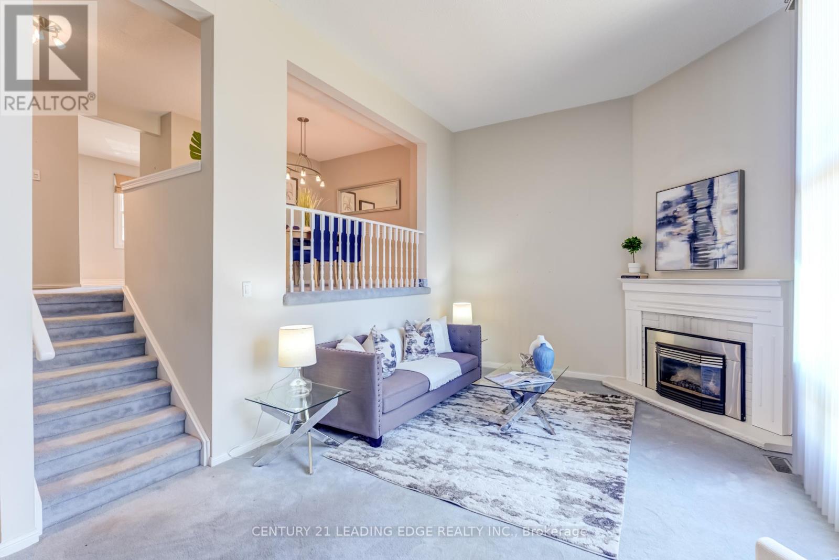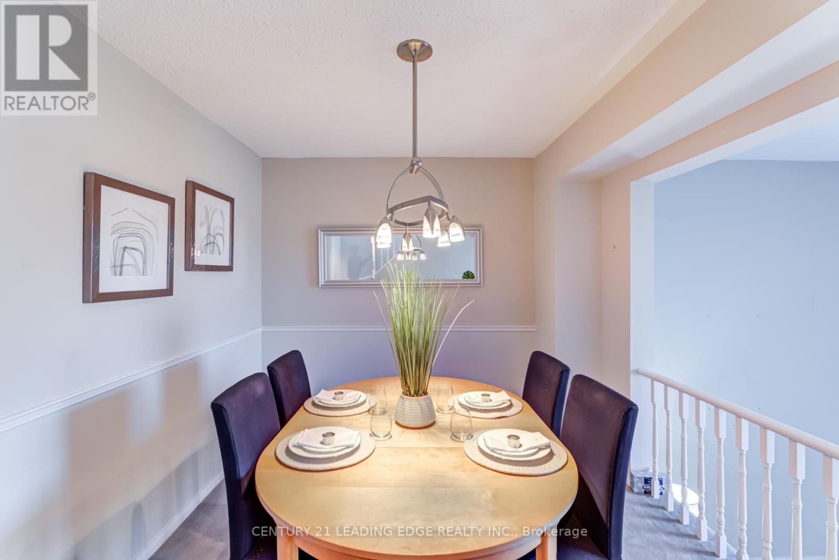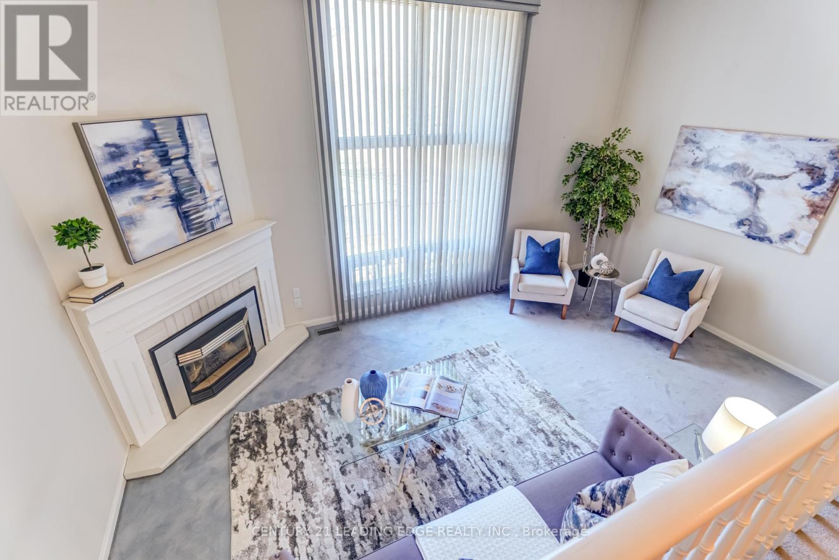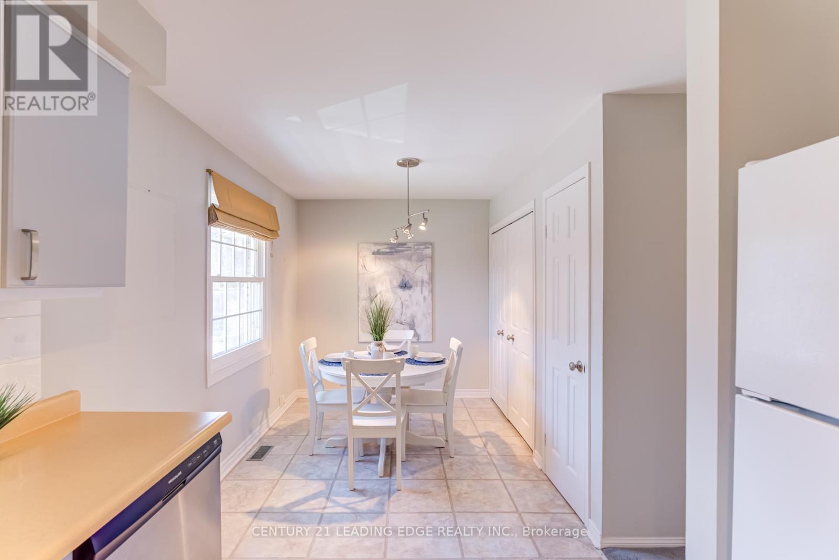12 - 24 Hepworth Way Markham, Ontario L3P 3S9
$899,999Maintenance, Common Area Maintenance
$540 Monthly
Maintenance, Common Area Maintenance
$540 MonthlyStunning end unit townhome backing onto a private ravine! This beautifully maintained 3 bedroom, 3 bath home features a dramatic two storey ceiling with custom gas fireplace, skylights, and a large floor to ceiling window that fills the space with natural light. Enjoy a walk out to an interlock patio with an awning perfect for outdoor entertaining. Highlight include: Bright, open concept layout, central vacuum system, paved driveway with ample visitors parking. Located within walking distance to top schools: Franklin Public School (French Immersion) & Markham District High School. Steps from Markham Main Street's cafes, restaurants, and the GO train. Maintenance fees include: yearly furnace maint, window cleaning, lawn cutting, water, snow removal for the street all included. Paving of asphalt driveway. Status certificate available upon request. (id:35762)
Open House
This property has open houses!
2:00 pm
Ends at:4:00 pm
2:00 pm
Ends at:4:00 pm
Property Details
| MLS® Number | N12098418 |
| Property Type | Single Family |
| Neigbourhood | Markham Village |
| Community Name | Markham Village |
| AmenitiesNearBy | Hospital, Schools |
| CommunityFeatures | Pet Restrictions, School Bus |
| Features | Wooded Area, Ravine, Partially Cleared, Open Space, Dry, Paved Yard |
| ParkingSpaceTotal | 2 |
| Structure | Patio(s) |
| ViewType | View |
Building
| BathroomTotal | 3 |
| BedroomsAboveGround | 3 |
| BedroomsTotal | 3 |
| Age | 31 To 50 Years |
| Amenities | Fireplace(s), Separate Heating Controls |
| Appliances | Garage Door Opener Remote(s), Central Vacuum, Water Meter, Dishwasher, Dryer, Oven, Washer, Refrigerator |
| BasementDevelopment | Finished |
| BasementFeatures | Walk Out |
| BasementType | N/a (finished) |
| CoolingType | Central Air Conditioning |
| ExteriorFinish | Brick Facing |
| FireplacePresent | Yes |
| FireplaceTotal | 2 |
| FoundationType | Concrete |
| HalfBathTotal | 2 |
| HeatingFuel | Natural Gas |
| HeatingType | Forced Air |
| StoriesTotal | 3 |
| SizeInterior | 1400 - 1599 Sqft |
| Type | Row / Townhouse |
Parking
| Attached Garage | |
| Garage |
Land
| Acreage | No |
| LandAmenities | Hospital, Schools |
| ZoningDescription | R4 |
Rooms
| Level | Type | Length | Width | Dimensions |
|---|---|---|---|---|
| Second Level | Kitchen | 5.8 m | 2.93 m | 5.8 m x 2.93 m |
| Second Level | Dining Room | 4.73 m | 3.23 m | 4.73 m x 3.23 m |
| Second Level | Living Room | 5.9 m | 3.8 m | 5.9 m x 3.8 m |
| Third Level | Primary Bedroom | 5.86 m | 2.93 m | 5.86 m x 2.93 m |
| Third Level | Bedroom 2 | 3.25 m | 2.65 m | 3.25 m x 2.65 m |
| Third Level | Bedroom 3 | 2.8 m | 3.02 m | 2.8 m x 3.02 m |
| Ground Level | Family Room | 5.05 m | 4.04 m | 5.05 m x 4.04 m |
Interested?
Contact us for more information
Edgar Arabian
Broker
165 Main Street North
Markham, Ontario L3P 1Y2
Dave W Houghton
Salesperson
165 Main Street North
Markham, Ontario L3P 1Y2

