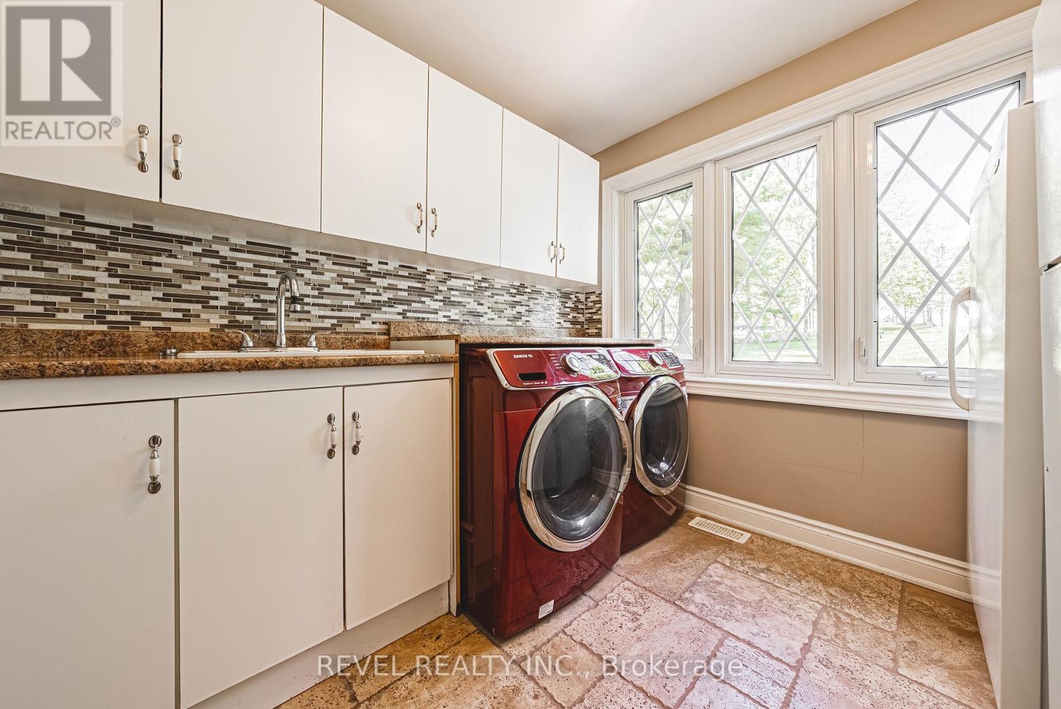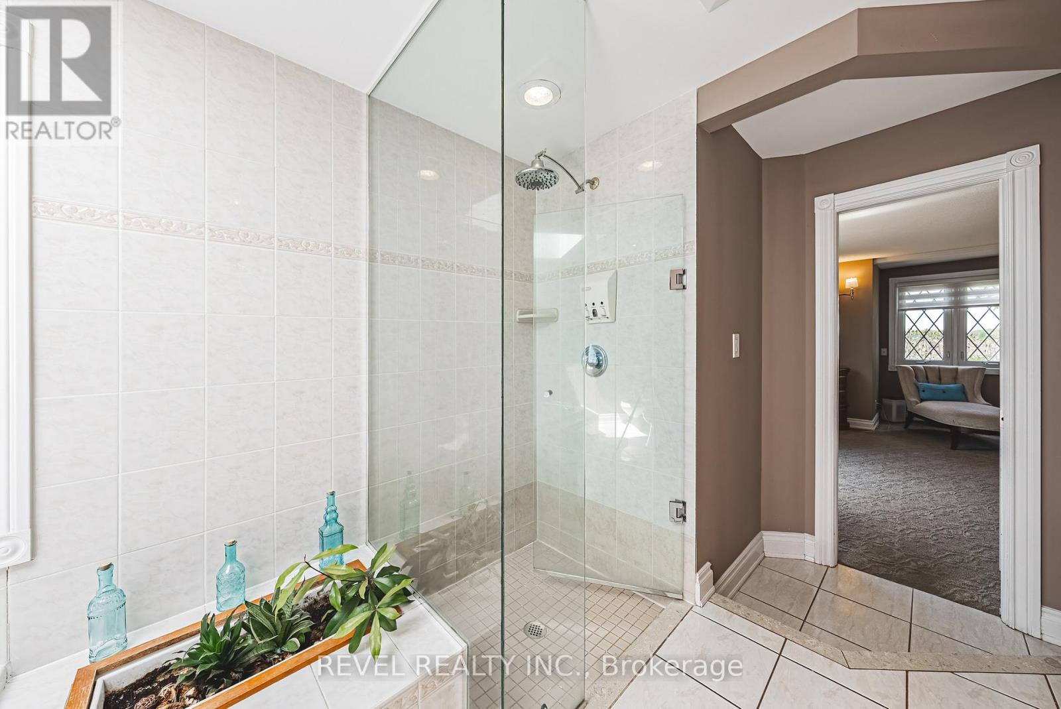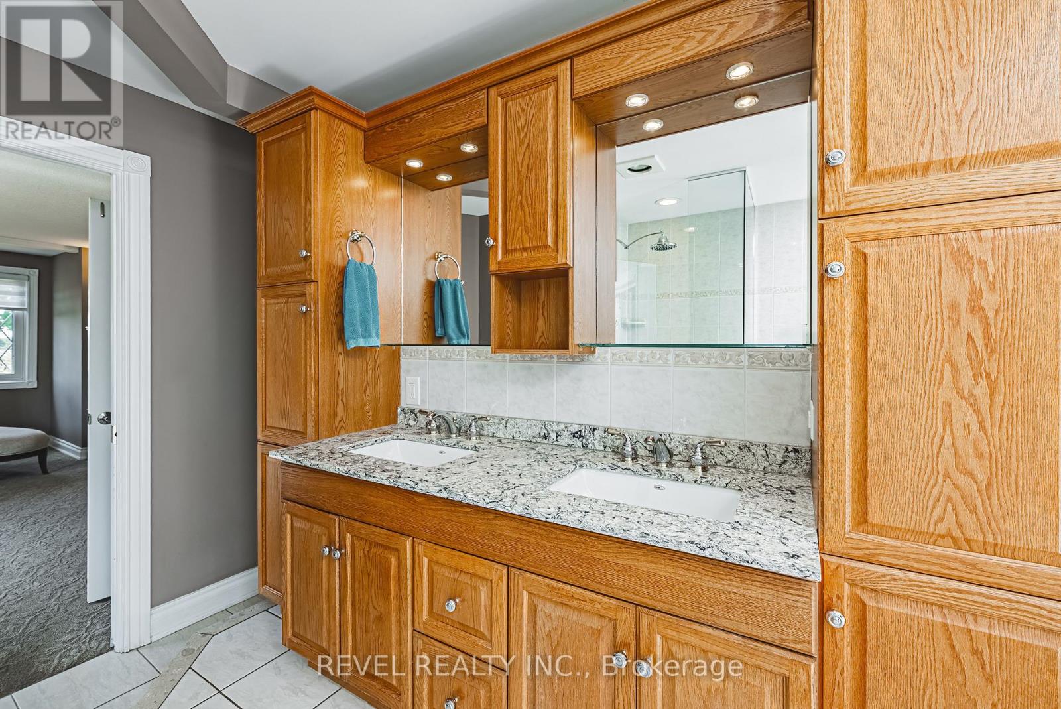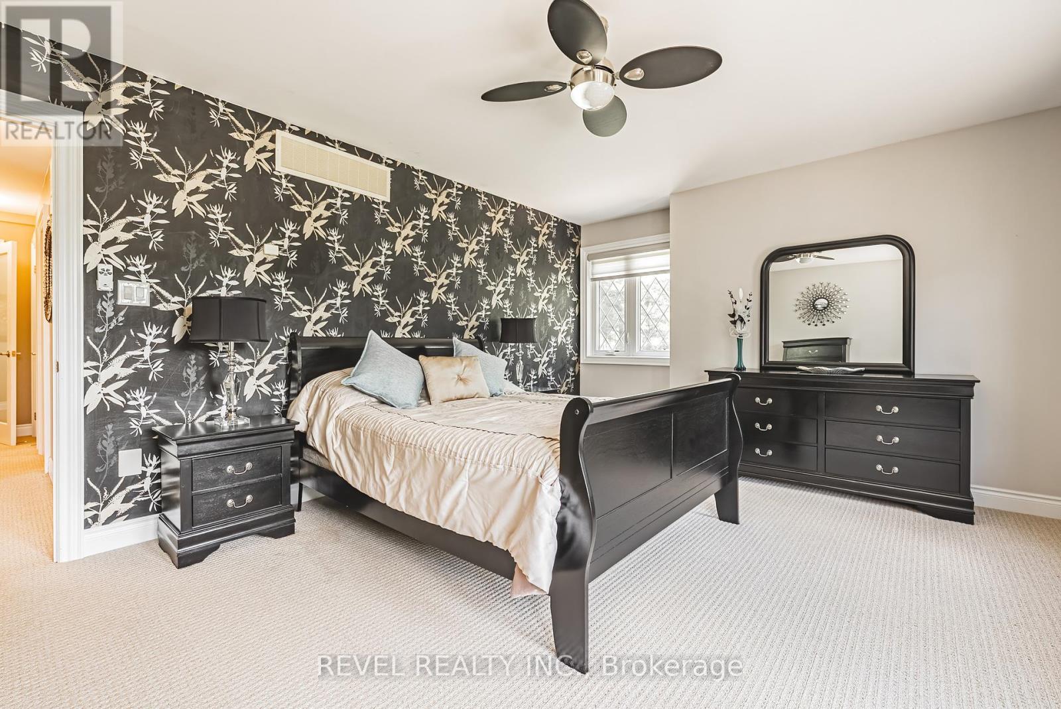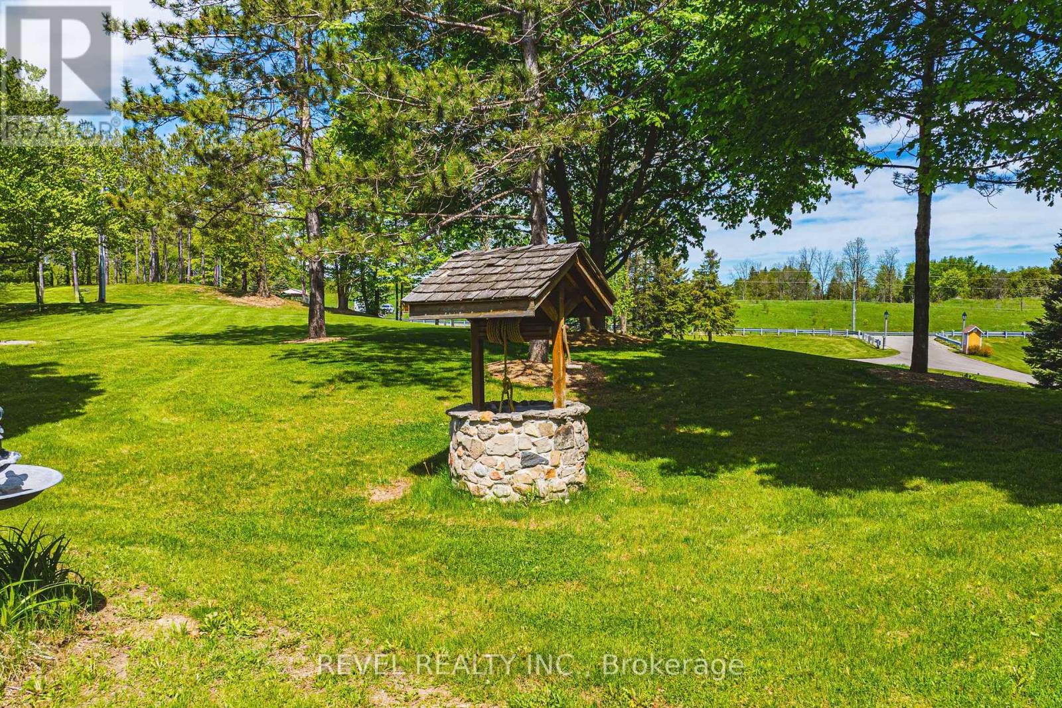1194 20 Side Road Milton, Ontario L0P 1J0
$2,650,000
A Private Country Oasis with Modern Comfort Tucked away on 6.1 scenic acres, this extraordinary estate offers the perfect blend of timeless charm and thoughtful upgrades. With over 4,240 sq. ft. above grade and 1,330 sq. ft. of finished lower level, this home delivers space, privacy, and premium features at every turn. Originally built in 1976 and expanded in 2012, the home now includes 4 bedrooms, 5 bathrooms, and multiple living zones designed for family living and entertaining. A converted 2-car garage now serves as a grand family room, alongside a separate wing with 2 additional bedrooms and a full bath, all equipped with its own furnace and A/C system. Enjoy a Sonos speaker system throughout the living room, kitchen, and backyard deck, heated floors in the basement breezeway and front lobby, and a jet tub ensuite in the primary bedroom. The updated kitchen, large dining room, and main floor laundry add comfort and function. Step outside to a professionally landscaped property featuring colourful rock gardens, rolling meadows, mature trees, and panoramic views in every direction. Entertain with ease from the canopy-covered back deck, in-ground pool, hot tub, and propane BBQ hookup. The heated 3-car garage offers workspace and convenience, while the property also features 400 AMP service, 8 security cameras, a driveway alarm system, tinted windows in the family room, and new filtered blinds throughout the upper level. There are abundant outdoor electrical outlets for year-round flexibility and use. Additional bonuses include tax relief on 2.9 acres of new frontage and a quiet countryside setting just minutes from Milton, Guelph, and Rockwood. (id:35762)
Property Details
| MLS® Number | W12165386 |
| Property Type | Single Family |
| Community Name | 1041 - NA Rural Nassagaweya |
| CommunityFeatures | School Bus |
| EquipmentType | Propane Tank |
| Features | Level Lot, Wooded Area, Rolling, Partially Cleared, Dry, Level, Country Residential |
| ParkingSpaceTotal | 13 |
| PoolType | Inground Pool |
| RentalEquipmentType | Propane Tank |
| Structure | Patio(s), Deck, Shed |
| ViewType | View |
Building
| BathroomTotal | 5 |
| BedroomsAboveGround | 4 |
| BedroomsTotal | 4 |
| Age | 31 To 50 Years |
| Amenities | Fireplace(s) |
| Appliances | Hot Tub, Central Vacuum, Water Heater, Water Softener, Water Treatment |
| BasementDevelopment | Finished |
| BasementType | N/a (finished) |
| CoolingType | Central Air Conditioning |
| ExteriorFinish | Brick, Wood |
| FireProtection | Security System |
| FireplacePresent | Yes |
| FireplaceTotal | 4 |
| FireplaceType | Woodstove |
| FoundationType | Block |
| HalfBathTotal | 1 |
| HeatingFuel | Propane |
| HeatingType | Forced Air |
| StoriesTotal | 2 |
| SizeInterior | 3500 - 5000 Sqft |
| Type | House |
| UtilityPower | Generator |
| UtilityWater | Drilled Well |
Parking
| Attached Garage | |
| Garage | |
| Inside Entry |
Land
| Acreage | Yes |
| LandscapeFeatures | Landscaped |
| Sewer | Septic System |
| SizeDepth | 704 Ft |
| SizeFrontage | 350 Ft |
| SizeIrregular | 350 X 704 Ft |
| SizeTotalText | 350 X 704 Ft|5 - 9.99 Acres |
| ZoningDescription | Agricultural |
Rooms
| Level | Type | Length | Width | Dimensions |
|---|---|---|---|---|
| Second Level | Bedroom 4 | 4.84 m | 3.94 m | 4.84 m x 3.94 m |
| Second Level | Sitting Room | 3.68 m | 3.56 m | 3.68 m x 3.56 m |
| Second Level | Family Room | 3.49 m | 3.2 m | 3.49 m x 3.2 m |
| Second Level | Primary Bedroom | 7.71 m | 5.53 m | 7.71 m x 5.53 m |
| Second Level | Bedroom 2 | 3.6 m | 3.2 m | 3.6 m x 3.2 m |
| Second Level | Bedroom 3 | 3.76 m | 3.64 m | 3.76 m x 3.64 m |
| Basement | Recreational, Games Room | 7.43 m | 4.28 m | 7.43 m x 4.28 m |
| Basement | Study | 9.98 m | 4.45 m | 9.98 m x 4.45 m |
| Main Level | Family Room | 6.29 m | 7.52 m | 6.29 m x 7.52 m |
| Main Level | Kitchen | 6.98 m | 5.43 m | 6.98 m x 5.43 m |
| Main Level | Laundry Room | 2.71 m | 2.73 m | 2.71 m x 2.73 m |
| Main Level | Eating Area | 3.68 m | 3.62 m | 3.68 m x 3.62 m |
| Main Level | Dining Room | 5.98 m | 3.62 m | 5.98 m x 3.62 m |
| Main Level | Living Room | 5.84 m | 3.58 m | 5.84 m x 3.58 m |
| Main Level | Foyer | 3.89 m | 3.48 m | 3.89 m x 3.48 m |
Utilities
| Electricity | Installed |
Interested?
Contact us for more information
Ryan Francis Haydar
Salesperson
42 Main St. S. #8
Campbellville, Ontario L0P 1B0
Alyson Brooke Haydar
Salesperson
42 Main St. S. #8
Campbellville, Ontario L0P 1B0
















