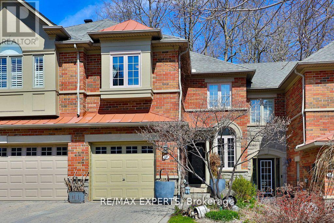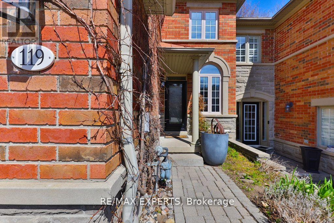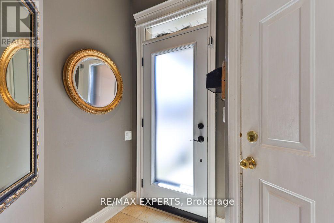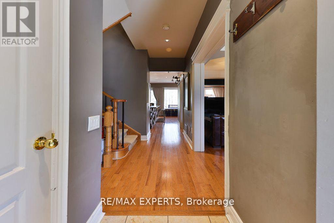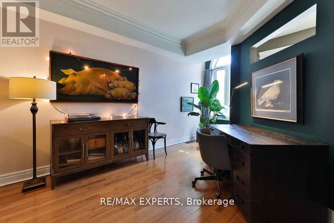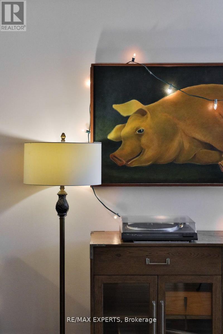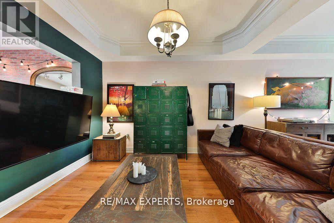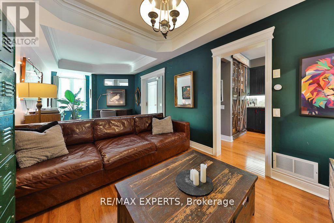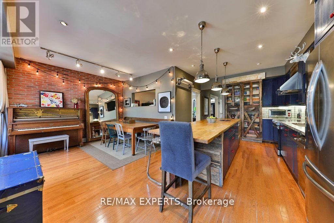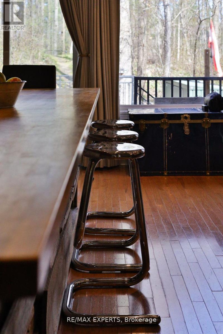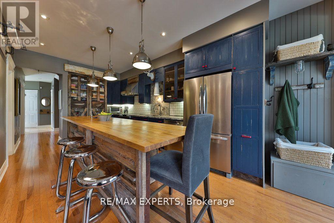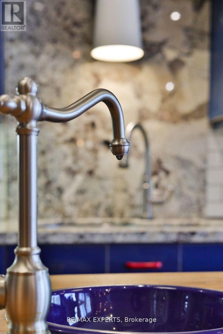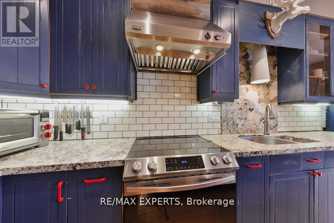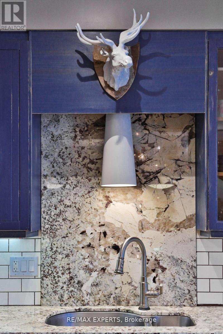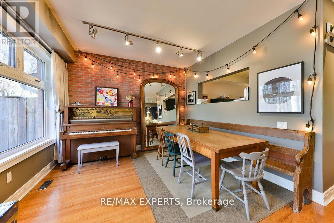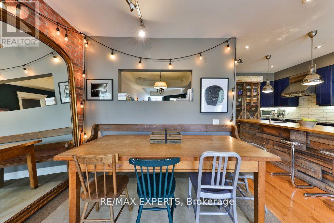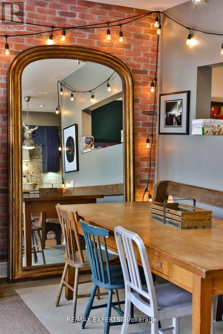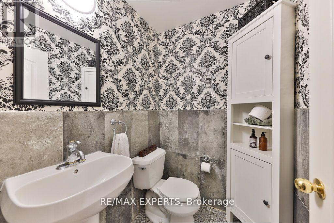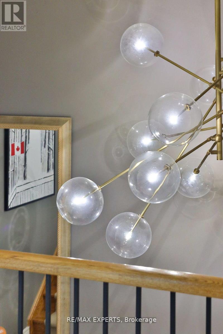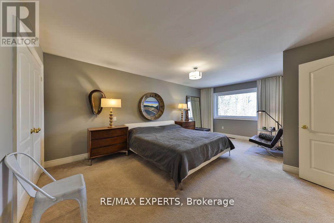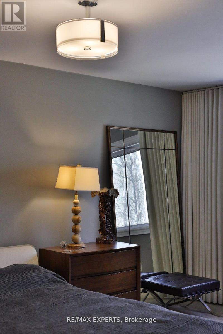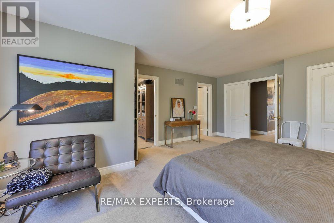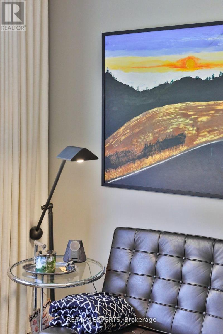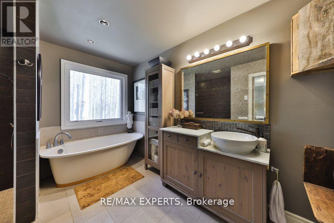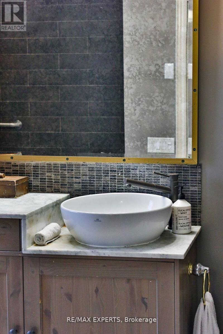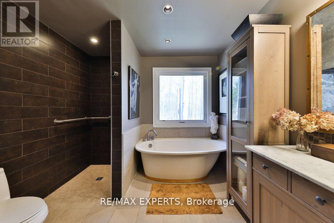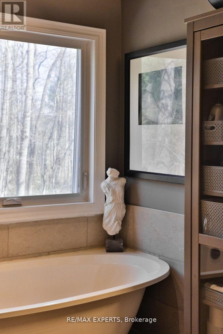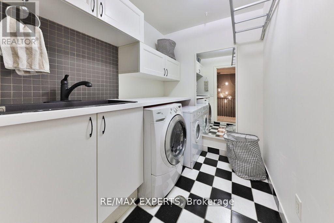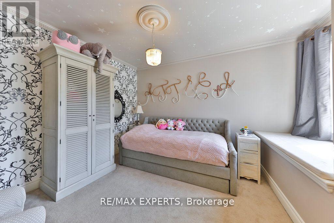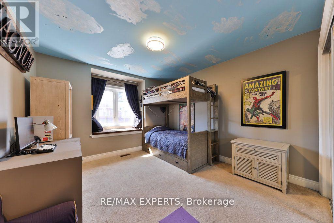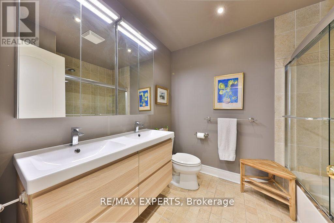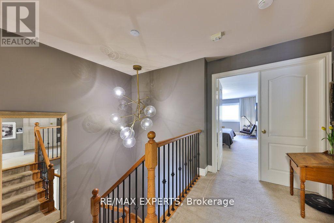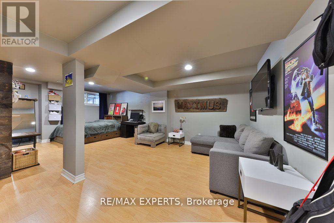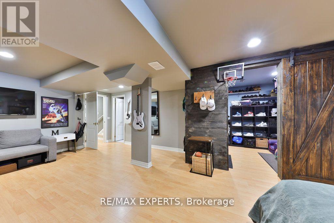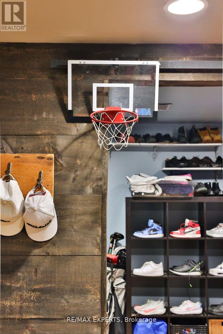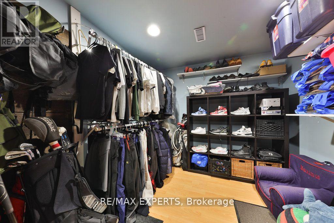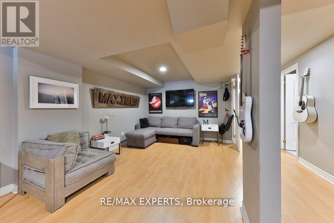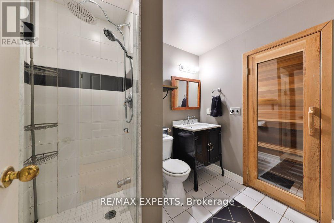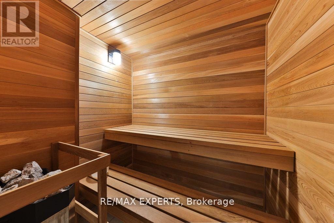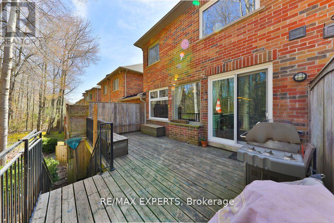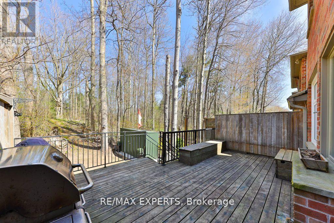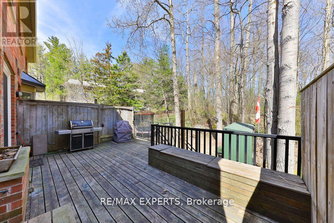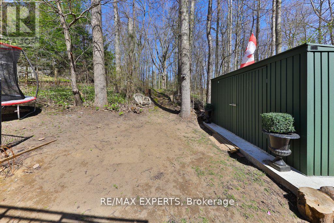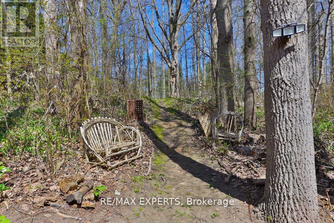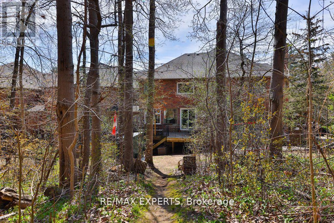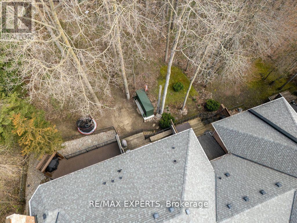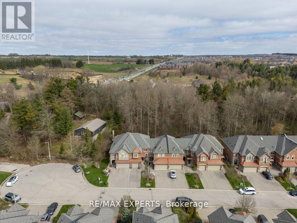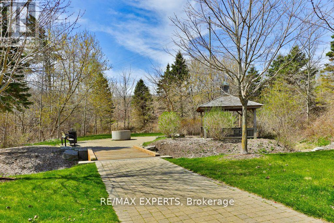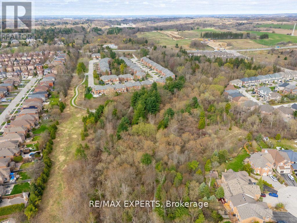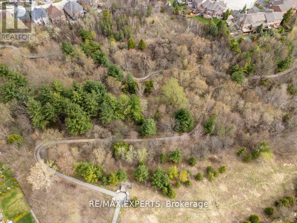119 Westbury Court Richmond Hill, Ontario L4L 2S3
$1,199,000
This is your opportunity to own a FREEHOLD townhome in the exclusive Wyldwood Estates! A quiet, serene backyard environment with a 185 ft deep lot that gives you a sense of being at the cottage yet in an urban setting. Furnished with Restoration Hardware chandelier and fixtures as well as custom Italian linen drapery. An impressive list of upgrades all owned with transferable warranties: new high efficiency furnace, tankless water heater, bay windows and all new brick-to-brick high efficiency windows. Reverse osmosis water filtration system in kitchen, water softener (throughout the home), recently replaced roof, new garage door opener, basement sauna, and extended full-width backyard deck. A small monthly homeowners fee allows you to live stress-free with your grass cutting, snow plowing, window cleaning, alarm monitoring and exterior window painting all taken care of. Nearby nature trails, parks, top notch schools, Yonge Street and major highways are all within easy access. Looking for a one-of-a-kind home and setting? Look no further. (id:35762)
Property Details
| MLS® Number | N12155309 |
| Property Type | Single Family |
| Community Name | Westbrook |
| AmenitiesNearBy | Hospital |
| CommunityFeatures | Community Centre, School Bus |
| Features | Cul-de-sac, Irregular Lot Size, Ravine, Rolling, Backs On Greenbelt, Sauna |
| ParkingSpaceTotal | 3 |
| Structure | Deck, Shed |
Building
| BathroomTotal | 4 |
| BedroomsAboveGround | 3 |
| BedroomsBelowGround | 1 |
| BedroomsTotal | 4 |
| Appliances | Central Vacuum, Water Heater - Tankless, Dishwasher, Dryer, Garage Door Opener, Hood Fan, Sauna, Stove, Washer, Water Treatment, Refrigerator |
| BasementDevelopment | Finished |
| BasementType | N/a (finished) |
| ConstructionStyleAttachment | Attached |
| CoolingType | Central Air Conditioning |
| ExteriorFinish | Aluminum Siding, Brick |
| FireProtection | Alarm System, Smoke Detectors |
| FlooringType | Hardwood, Ceramic |
| FoundationType | Concrete |
| HalfBathTotal | 1 |
| HeatingFuel | Natural Gas |
| HeatingType | Forced Air |
| StoriesTotal | 2 |
| SizeInterior | 1500 - 2000 Sqft |
| Type | Row / Townhouse |
| UtilityWater | Municipal Water |
Parking
| Garage |
Land
| Acreage | No |
| LandAmenities | Hospital |
| Sewer | Sanitary Sewer |
| SizeDepth | 184 Ft ,9 In |
| SizeFrontage | 22 Ft |
| SizeIrregular | 22 X 184.8 Ft |
| SizeTotalText | 22 X 184.8 Ft |
Rooms
| Level | Type | Length | Width | Dimensions |
|---|---|---|---|---|
| Second Level | Primary Bedroom | 6.43 m | 4.31 m | 6.43 m x 4.31 m |
| Second Level | Bedroom 2 | 4.37 m | 3.4 m | 4.37 m x 3.4 m |
| Second Level | Bedroom 3 | 3.74 m | 3.02 m | 3.74 m x 3.02 m |
| Second Level | Laundry Room | 2.31 m | 1.8 m | 2.31 m x 1.8 m |
| Basement | Bedroom 4 | 6.67 m | 4.43 m | 6.67 m x 4.43 m |
| Main Level | Living Room | 4.58 m | 3.02 m | 4.58 m x 3.02 m |
| Main Level | Dining Room | 3.85 m | 3.02 m | 3.85 m x 3.02 m |
| Main Level | Family Room | 3.6 m | 3.19 m | 3.6 m x 3.19 m |
| Main Level | Kitchen | 6.67 m | 3.21 m | 6.67 m x 3.21 m |
https://www.realtor.ca/real-estate/28327630/119-westbury-court-richmond-hill-westbrook-westbrook
Interested?
Contact us for more information
Ryan Emmott
Salesperson
277 Cityview Blvd Unit: 16
Vaughan, Ontario L4H 5A4
Randi Joanne Emmott
Salesperson
277 Cityview Blvd Unit: 16
Vaughan, Ontario L4H 5A4

