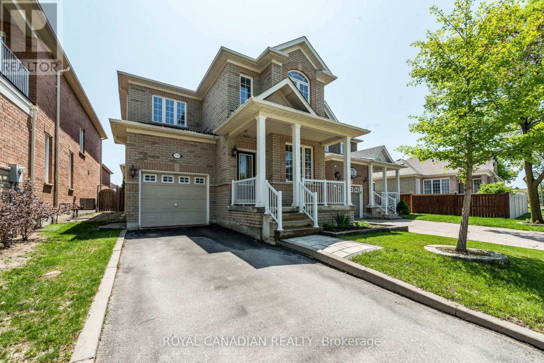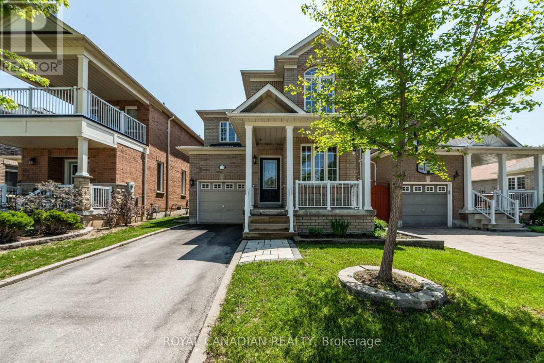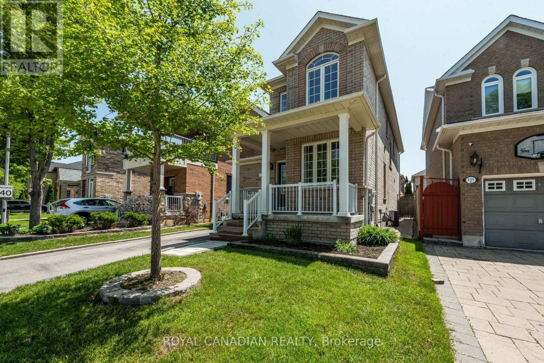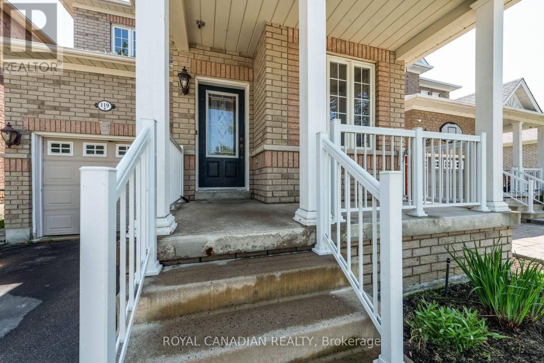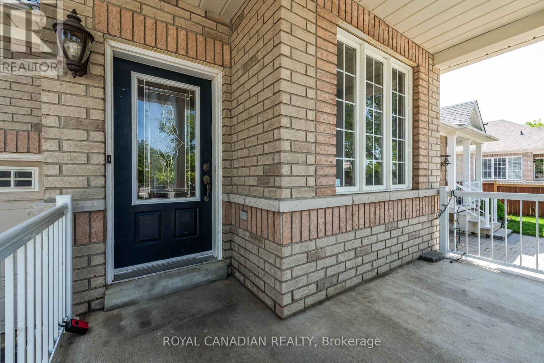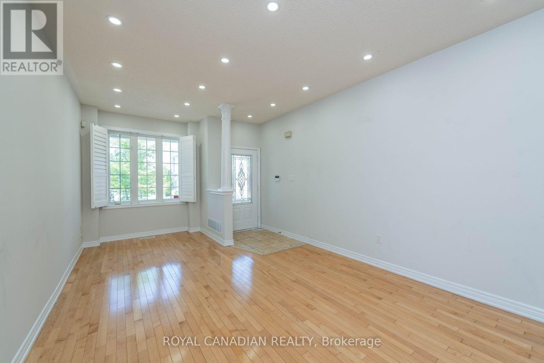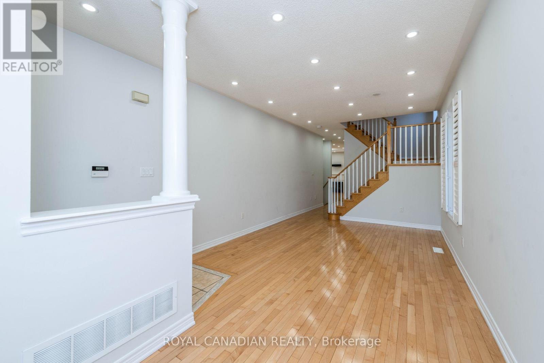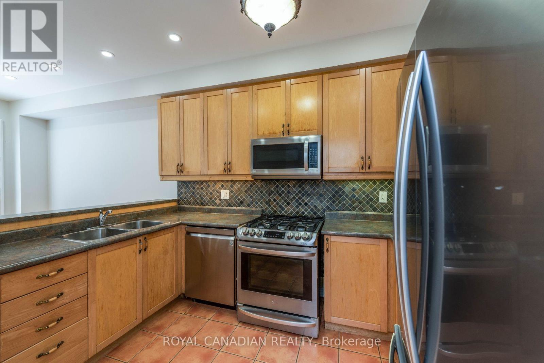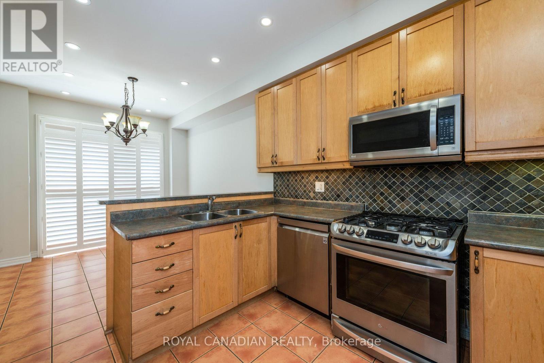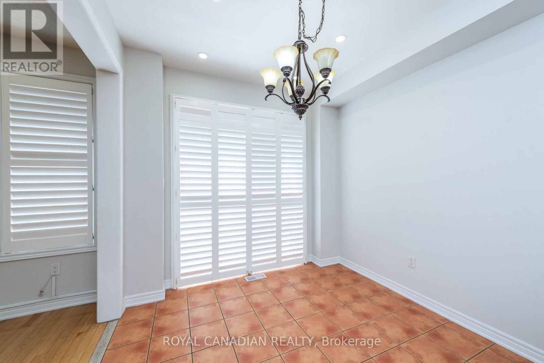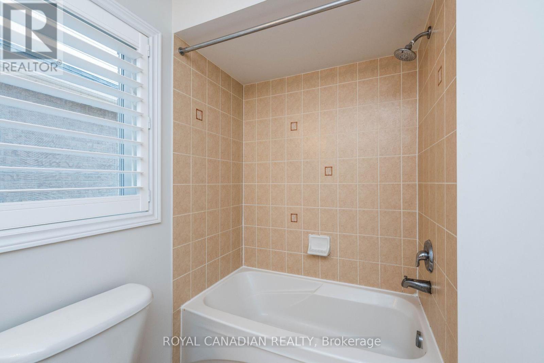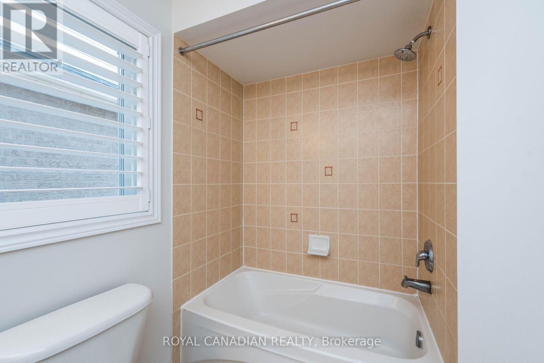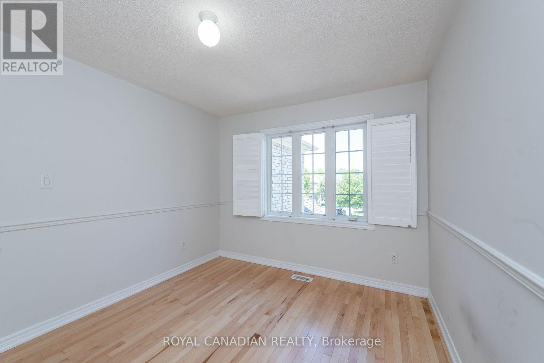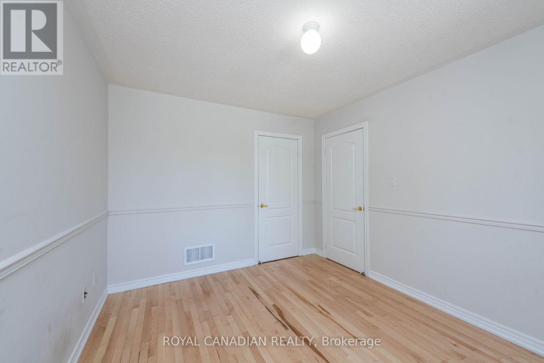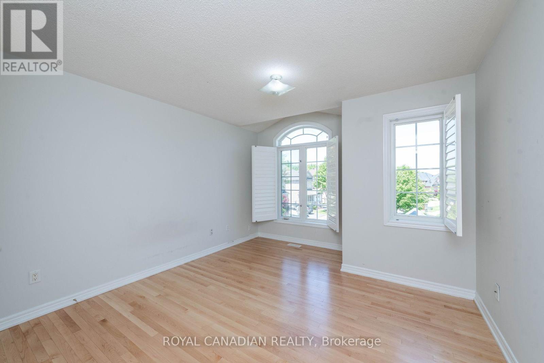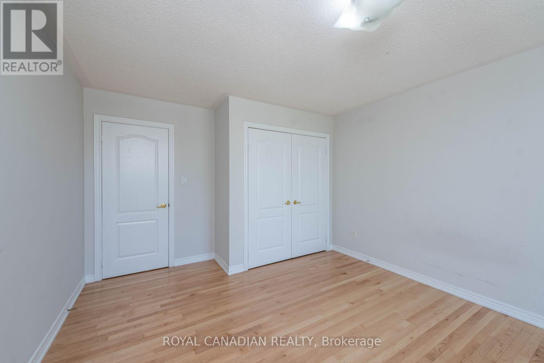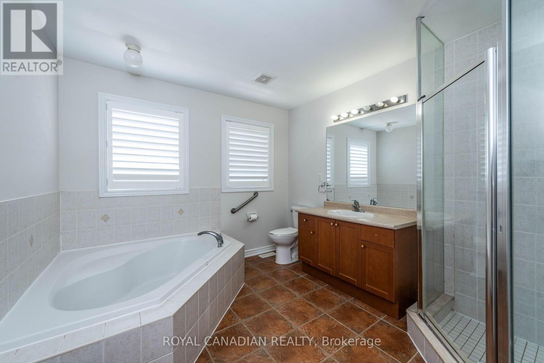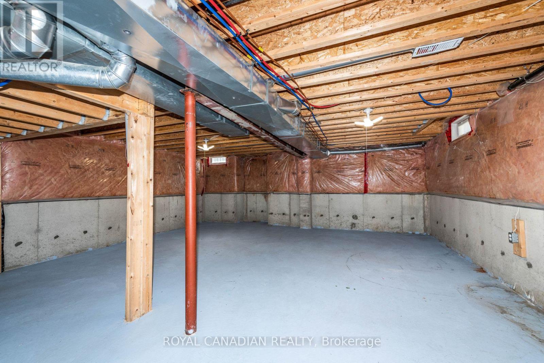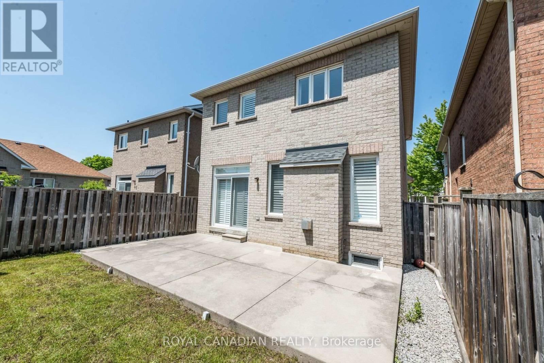119 Saffron Street Markham, Ontario L6E 1Y9
$1,399,000
Welcome to this beautifully maintained home in the heart of Markham! Featuring a spacious and functional layout, this property offers a bright living room, a separate family room for added comfort, and a fully equipped kitchen designed for convenience. With three well-sized bedrooms and 2.5 bathrooms, this home is perfect for families, professionals, or investors alike. Enjoy stunning maple hardwood flooring and elegant California shutters throughout, adding warmth and sophistication to every space. The large backyard is an entertainers dream, complete with a concrete patio for outdoor gatherings. Parking is effortless, with space for up to three vehicles. Located in a prime neighborhood, this home is just minutes from top-rated primary and high schools, including Sam Chapman PS, Greensborough PS, St. Julia Billiart CS, Bur Oak SS, and Brother André SS. Commuting is a breeze with easy access to Mount Joy GO Station, public transit, and nearby healthcare facilities. (id:35762)
Property Details
| MLS® Number | N12018398 |
| Property Type | Single Family |
| Neigbourhood | Greensborough |
| Community Name | Greensborough |
| Features | Carpet Free |
| ParkingSpaceTotal | 3 |
Building
| BathroomTotal | 3 |
| BedroomsAboveGround | 3 |
| BedroomsTotal | 3 |
| Amenities | Fireplace(s) |
| Appliances | Central Vacuum, Dishwasher, Dryer, Microwave, Stove, Washer, Refrigerator |
| BasementType | Full |
| ConstructionStyleAttachment | Detached |
| CoolingType | Central Air Conditioning |
| ExteriorFinish | Brick |
| FireplacePresent | Yes |
| FlooringType | Hardwood, Tile, Carpeted |
| FoundationType | Poured Concrete |
| HalfBathTotal | 1 |
| HeatingFuel | Natural Gas |
| HeatingType | Forced Air |
| StoriesTotal | 2 |
| Type | House |
| UtilityWater | Municipal Water |
Parking
| Attached Garage | |
| Garage |
Land
| Acreage | No |
| Sewer | Sanitary Sewer |
| SizeDepth | 89 Ft ,11 In |
| SizeFrontage | 32 Ft ,7 In |
| SizeIrregular | 32.64 X 89.99 Ft |
| SizeTotalText | 32.64 X 89.99 Ft |
Rooms
| Level | Type | Length | Width | Dimensions |
|---|---|---|---|---|
| Second Level | Primary Bedroom | 5.93 m | 3.95 m | 5.93 m x 3.95 m |
| Second Level | Bedroom 2 | 3.95 m | 3.29 m | 3.95 m x 3.29 m |
| Second Level | Bedroom 3 | 4.27 m | 3.84 m | 4.27 m x 3.84 m |
| Second Level | Laundry Room | 2.35 m | 1.82 m | 2.35 m x 1.82 m |
| Main Level | Living Room | 7.24 m | 3.84 m | 7.24 m x 3.84 m |
| Main Level | Dining Room | 7.24 m | 3.84 m | 7.24 m x 3.84 m |
| Main Level | Kitchen | 3.74 m | 3.14 m | 3.74 m x 3.14 m |
| Main Level | Eating Area | 3.24 m | 3.14 m | 3.24 m x 3.14 m |
| Main Level | Family Room | 5.13 m | 3.95 m | 5.13 m x 3.95 m |
https://www.realtor.ca/real-estate/28022643/119-saffron-street-markham-greensborough-greensborough
Interested?
Contact us for more information
Bala Kishore Redd Maram Reddy
Salesperson
3 Centre St Suite 206
Markham, Ontario L3P 3P9

