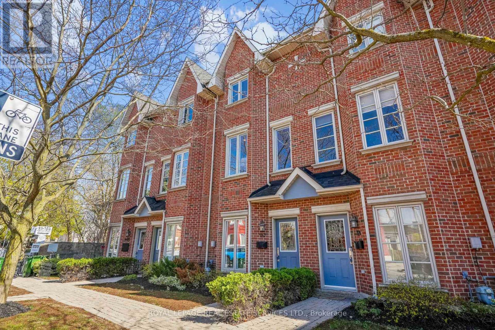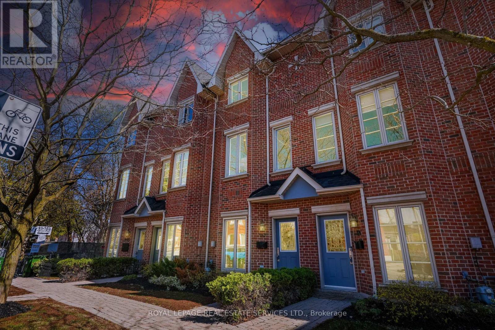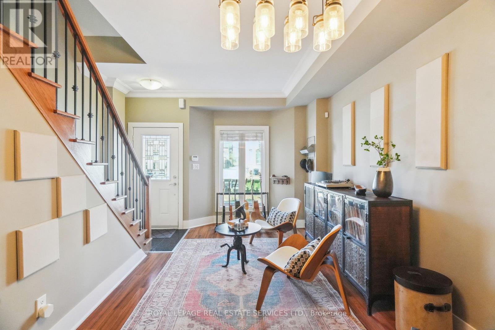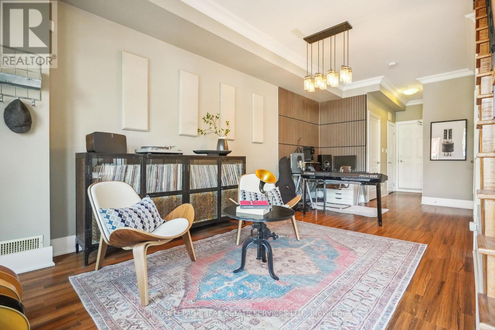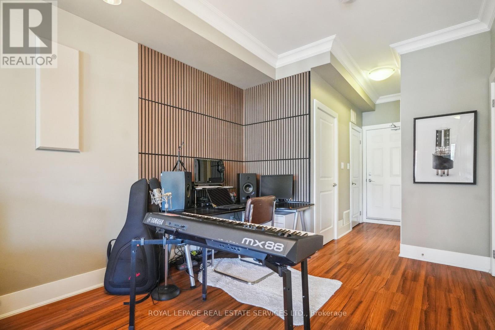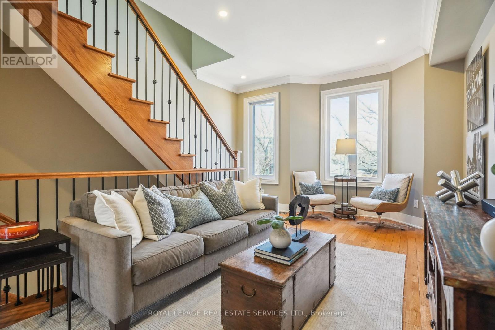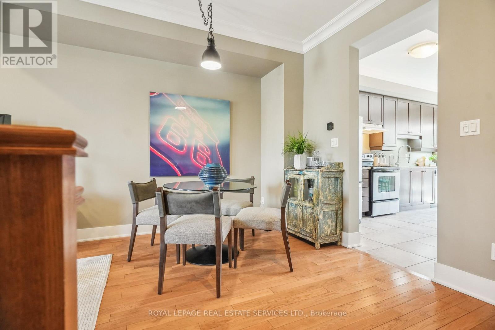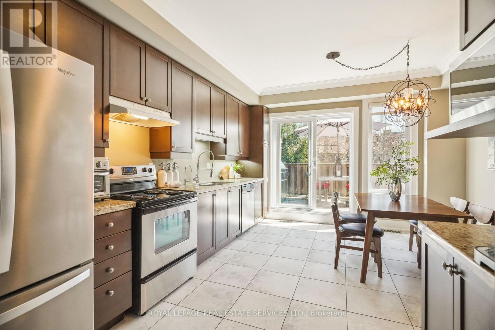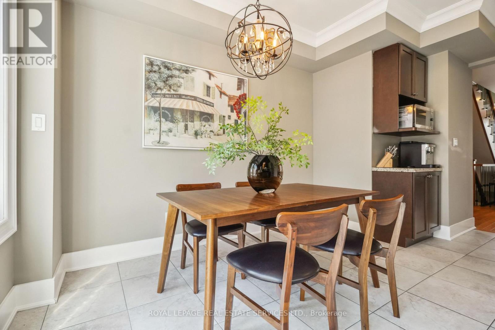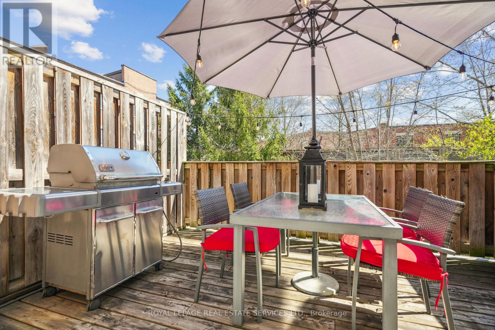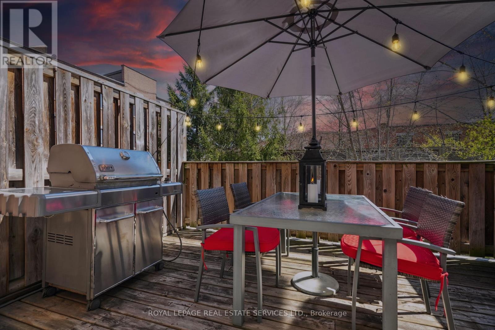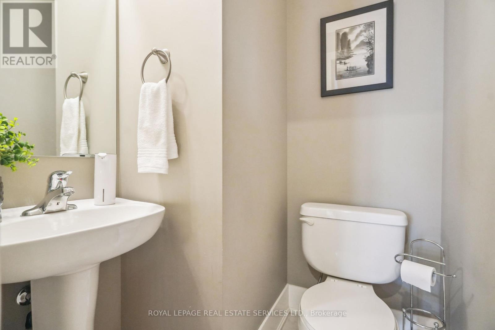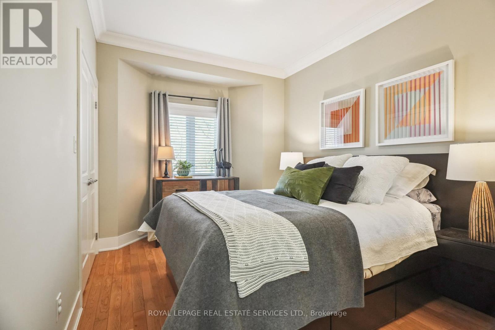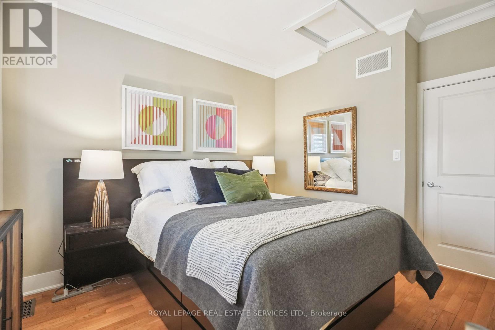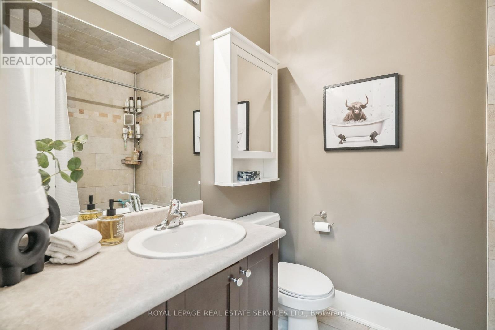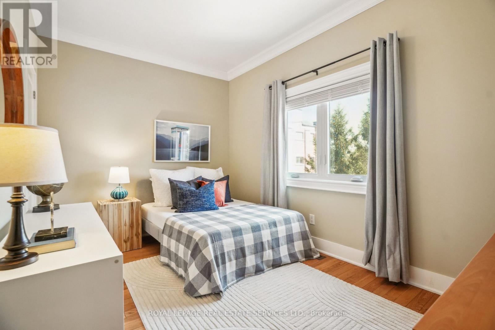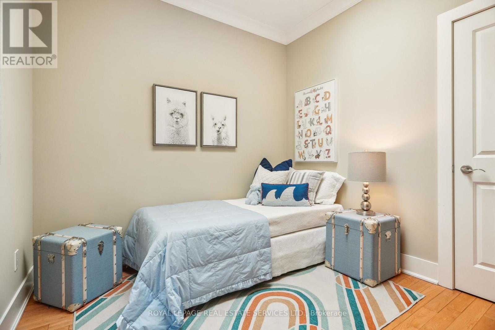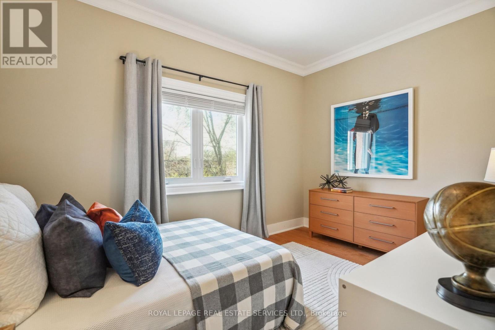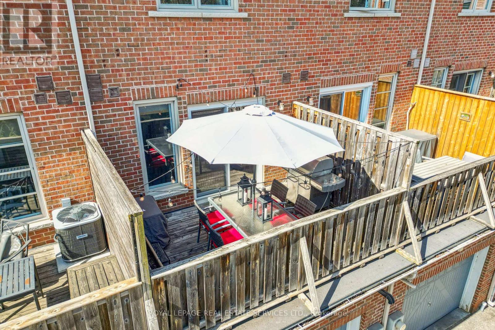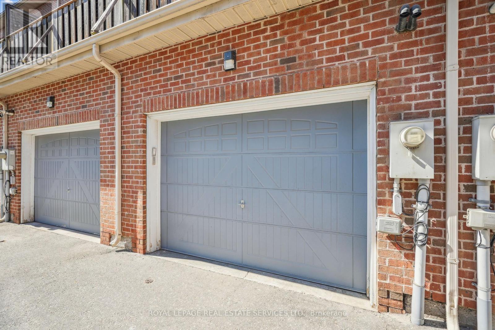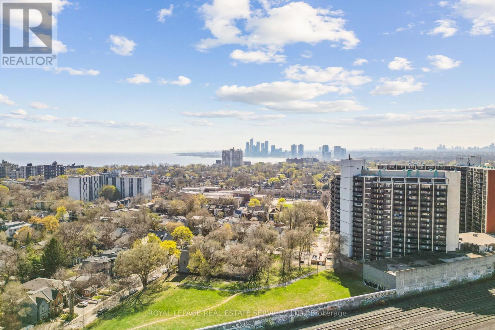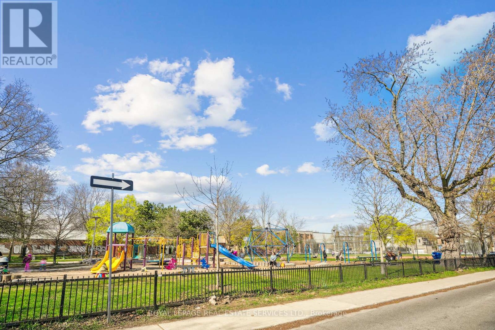119 Florence Street Toronto, Ontario M6K 1P4
$1,299,000Maintenance, Parcel of Tied Land
$169 Monthly
Maintenance, Parcel of Tied Land
$169 MonthlyWelcome to 119 Florence Street A Rare Freehold Opportunity in the Heart of Queen West! This stylish 3-storey townhome offers nearly 1,600 square feet of well-designed living space with 3 bedrooms, 3 bathrooms, and a functional layout ideal for professionals or families. Enjoy oversized principal rooms, a bright eat-in kitchen with a walkout to a private patio, and a versatile lower-level family room or studio. Thoughtfully maintained with ample storage throughout and a rare private 1-car garage. Located in one of Toronto's most vibrant neighbourhoods, with incredible walkability to Queen Street shops, cafés, restaurants, public transit, parks, recreation centres, and top-rated schools. A true turnkey home offering comfort, convenience, and unmatched urban lifestyle. (id:35762)
Property Details
| MLS® Number | C12127429 |
| Property Type | Single Family |
| Neigbourhood | Little Portugal |
| Community Name | Little Portugal |
| Features | Carpet Free |
| ParkingSpaceTotal | 1 |
Building
| BathroomTotal | 3 |
| BedroomsAboveGround | 3 |
| BedroomsTotal | 3 |
| Appliances | Alarm System, Dishwasher, Dryer, Garage Door Opener, Water Heater, Microwave, Stove, Washer, Water Treatment, Water Softener, Window Coverings, Refrigerator |
| ConstructionStyleAttachment | Attached |
| CoolingType | Central Air Conditioning |
| ExteriorFinish | Brick |
| FoundationType | Block |
| HalfBathTotal | 1 |
| HeatingFuel | Natural Gas |
| HeatingType | Forced Air |
| StoriesTotal | 3 |
| SizeInterior | 1100 - 1500 Sqft |
| Type | Row / Townhouse |
| UtilityWater | Municipal Water |
Parking
| Garage |
Land
| Acreage | No |
| Sewer | Sanitary Sewer |
| SizeDepth | 62 Ft ,6 In |
| SizeFrontage | 13 Ft ,10 In |
| SizeIrregular | 13.9 X 62.5 Ft |
| SizeTotalText | 13.9 X 62.5 Ft |
Rooms
| Level | Type | Length | Width | Dimensions |
|---|---|---|---|---|
| Second Level | Living Room | 4.83 m | 3.96 m | 4.83 m x 3.96 m |
| Second Level | Dining Room | 2.36 m | 3.96 m | 2.36 m x 3.96 m |
| Second Level | Kitchen | 5.11 m | 3.96 m | 5.11 m x 3.96 m |
| Third Level | Primary Bedroom | 4.11 m | 2.87 m | 4.11 m x 2.87 m |
| Third Level | Bedroom 2 | 3.38 m | 3.96 m | 3.38 m x 3.96 m |
| Third Level | Bedroom 3 | 2.69 m | 2.87 m | 2.69 m x 2.87 m |
| Ground Level | Family Room | 7.24 m | 3.96 m | 7.24 m x 3.96 m |
Interested?
Contact us for more information
Julian Pilarski
Salesperson
3031 Bloor St. W.
Toronto, Ontario M8X 1C5

